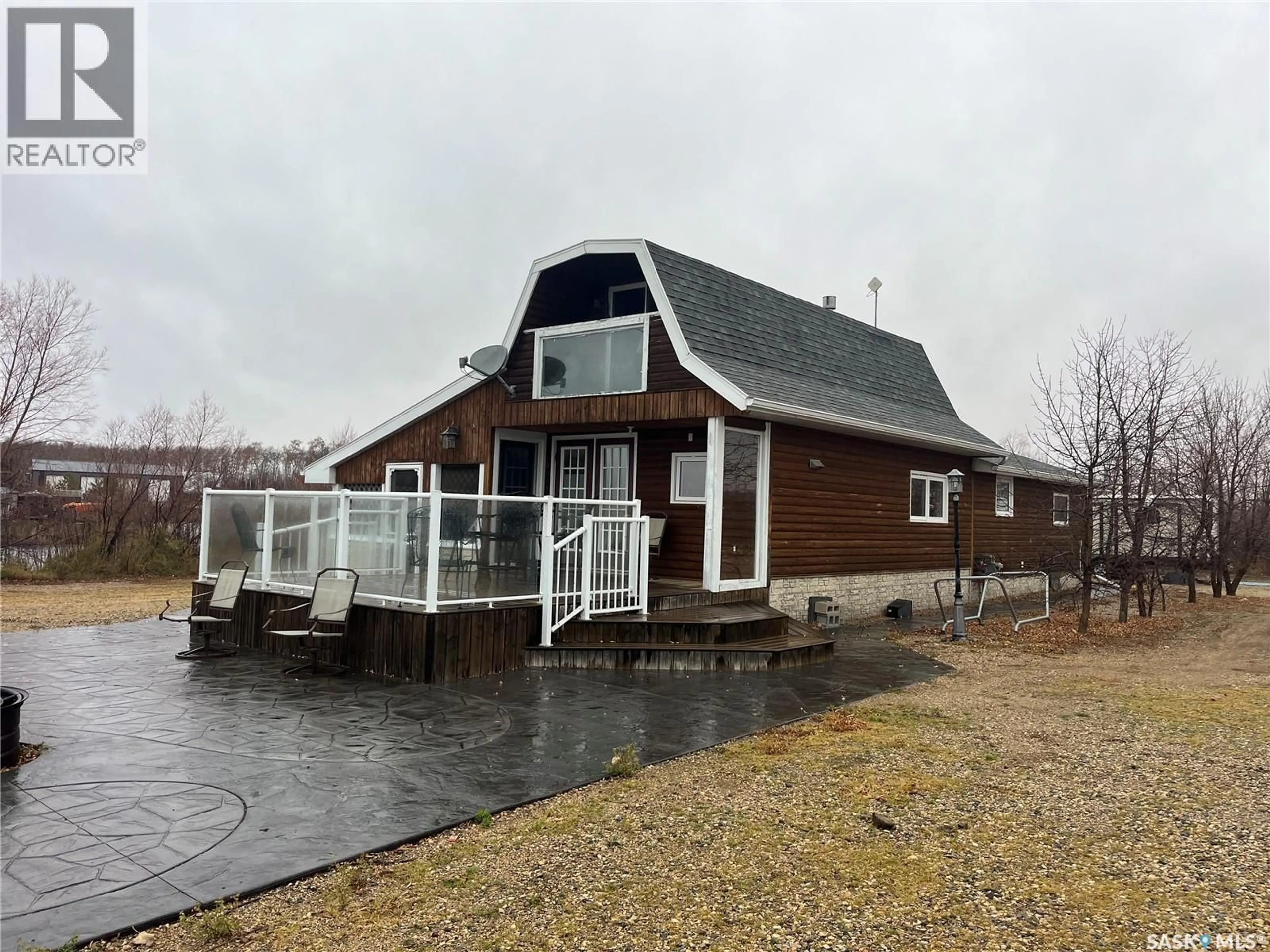30 LAKESHORE DRIVE, Fishing Lake, Saskatchewan S0A4J0
Contact us about this property
Highlights
Estimated valueThis is the price Wahi expects this property to sell for.
The calculation is powered by our Instant Home Value Estimate, which uses current market and property price trends to estimate your home’s value with a 90% accuracy rate.Not available
Price/Sqft$307/sqft
Monthly cost
Open Calculator
Description
This year round cabin has a great lake view of Buckhorn Bay in Fishing Lake from the deck, balcony or stamped patio. With no cabins in front of the lot you have a lakeview cabin and access to the lake just across the road. The cabin is a 1984 build with additions in 1992 bathroom and one bedroom, 2005 two bedrooms, and 2010 screen room (marked as sun room in room list). This pine walled home has a great cabin feel with a screened in room that you will spend most of your time in. The 28x13' screened room is not heated and therefore not included in the square footage. The cabin backs a bush/field and has a plug for RV's in the back. The yard is has no lawn to cut with the highlight the stamped patio with a firepit area and beautiful sidewalk to back. This property has a private well and septic tank. The cabin has a large eat in kitchen, 3 bedrooms, and laundry/3-piece bathroom on main and a living room area in the 2nd story of the original build. The living room has a nice balcony off overlooking the lake... perfect for that morning coffee or evening sociable. Fishing Lake offers excellent fishing, watersports, golf, snowmobiling, ice-fishing, skating, and more. North Shore has a recently upgraded (since 2020) recreational area with a new ball diamond, beach volleyball, picnic area with stage, pickleball court, and basketball court. Gas Stove currently not in working order and will not be fixed. (id:39198)
Property Details
Interior
Features
Main level Floor
Primary Bedroom
9.4 x 13.5Sunroom
12.5 x 27.5Kitchen
12.11 x 19.9Bedroom
8.1 x 10.1Property History
 39
39




