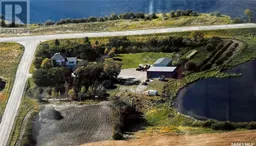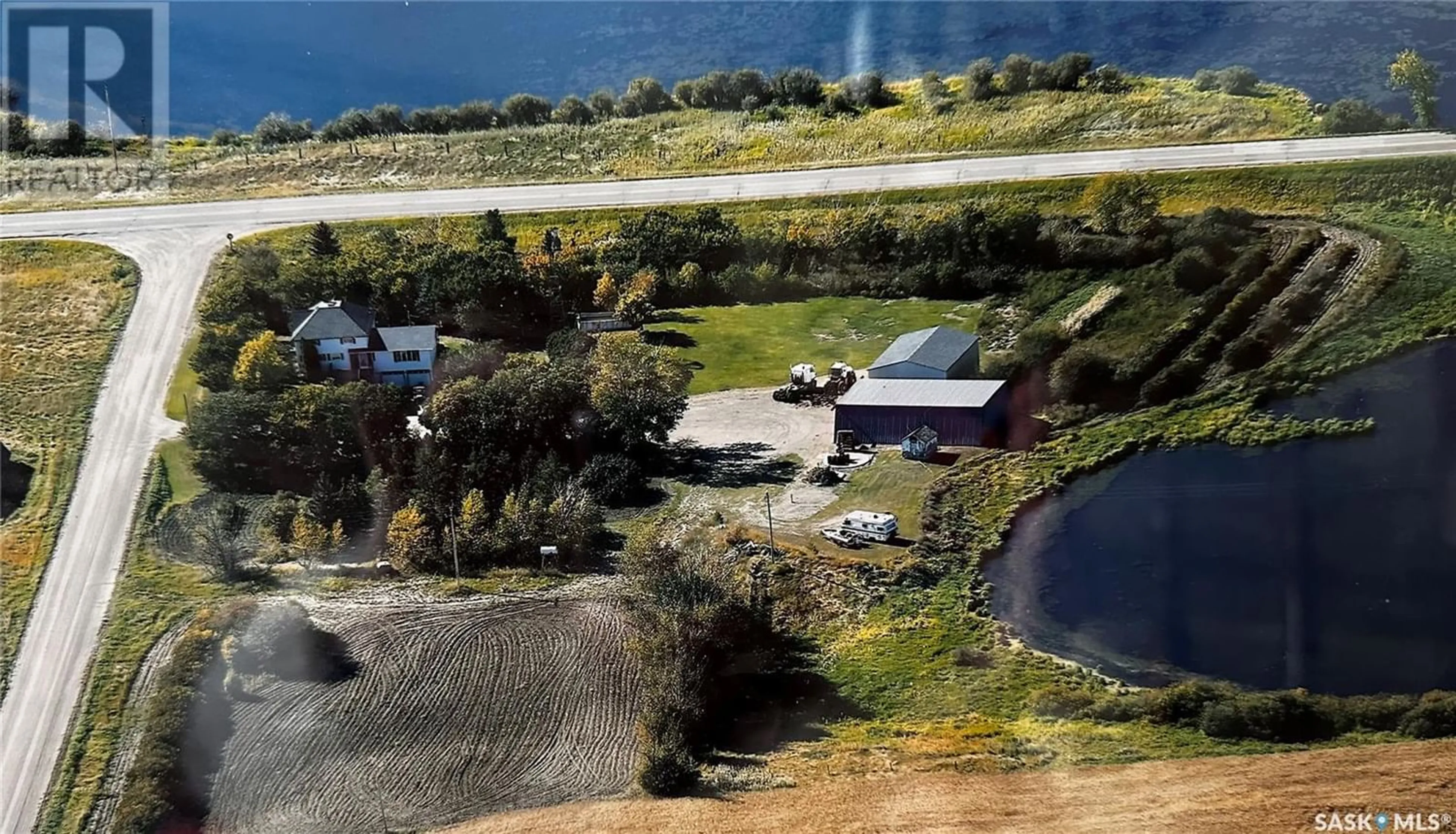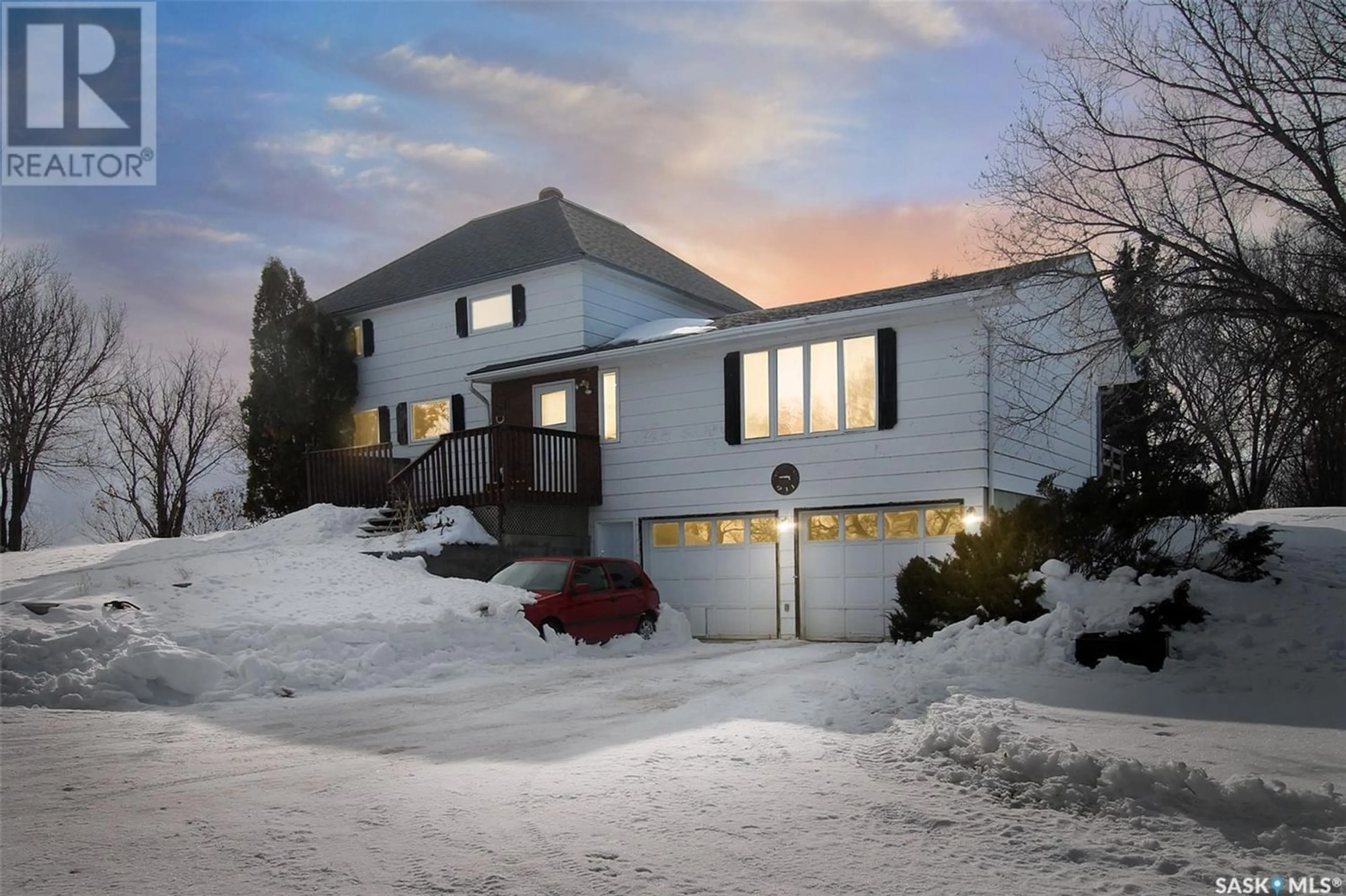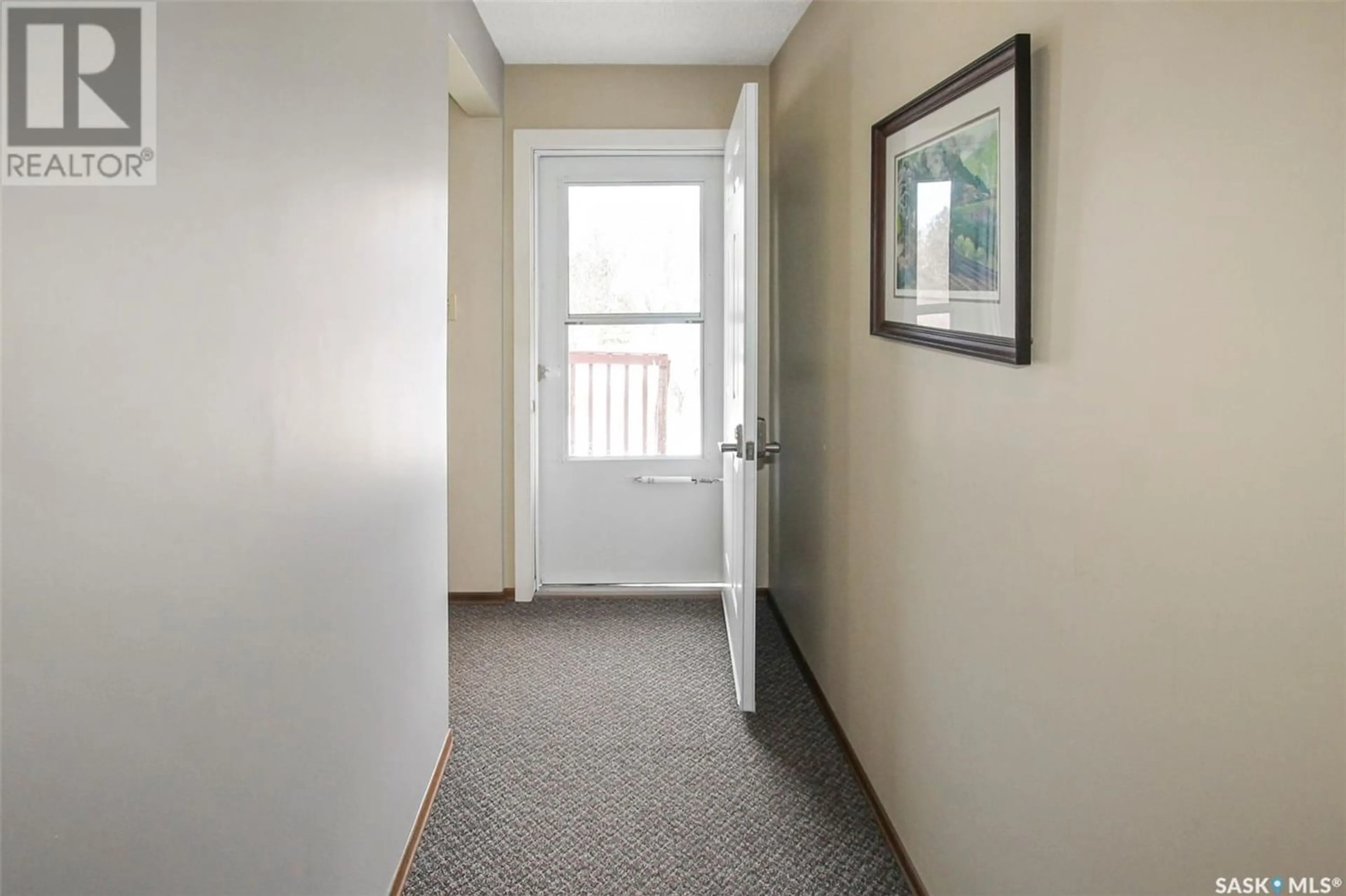North # 4 Acreage, Saskatchewan Landing Rm No.167, Saskatchewan S9H3P7
Contact us about this property
Highlights
Estimated ValueThis is the price Wahi expects this property to sell for.
The calculation is powered by our Instant Home Value Estimate, which uses current market and property price trends to estimate your home’s value with a 90% accuracy rate.Not available
Price/Sqft$216/sqft
Days On Market68 days
Est. Mortgage$1,524/mth
Tax Amount ()-
Description
Escape to the tranquil countryside with this picturesque 10-acre property. Featuring a charming 5-bedroom, 2-bathroom home with a heated 24 x 24 garage, this property is ideal for families seeking a peaceful retreat. Located just 25 km from Swift Current on #4 Highway North, 10 km from Stewart Valley and 25 km from the Saskatchewan Landing. The home boasts 1,640 sq/ft on 2 levles with an oversized living room complete with a stunning stone accented gas fireplace and large windows. One the main floor you will find a bright country kitchen, a dining room, a large master bedroom with double closets, and a 3-piece bath with a jet tub. Upstairs, there are four more bedrooms and a 2-piece bath. The partially developed basement includes an older family room, a 3-piece bath, and a laundry/mechanical room. Enjoy the east and west decks, with a cozy fire stove adjacent. The property also includes two impressive outbuildings, 2 shops, both built in 1984, the East shop is 38 x 60 with a concrete floor, 100 amp panel, and wired for 220, while the West shop is 32 x 40 with 8', 10', and 12' overhead doors, and an insulated mancave area wired with 220. The mature yard has numerous trees, a garden to the east, and a slough northeast of the shops. The well provides ample high-quality water. Recent updates include central air conditioning, a high-efficiency furnace (both in 2015), most windows PVC, and shingles. Don't miss this opportunity to experience the serenity of country living! Heating equalized $130/m (id:39198)
Property Details
Interior
Features
Second level Floor
Bedroom
15 ft ,7 in x 11 ft ,5 inBedroom
12 ft ,3 in x 11 ft ,7 inBedroom
12 ft ,10 in x 8 ft ,6 inBedroom
11 ft ,7 in x 10 ft ,4 inProperty History
 28
28




