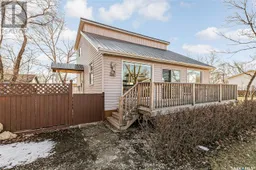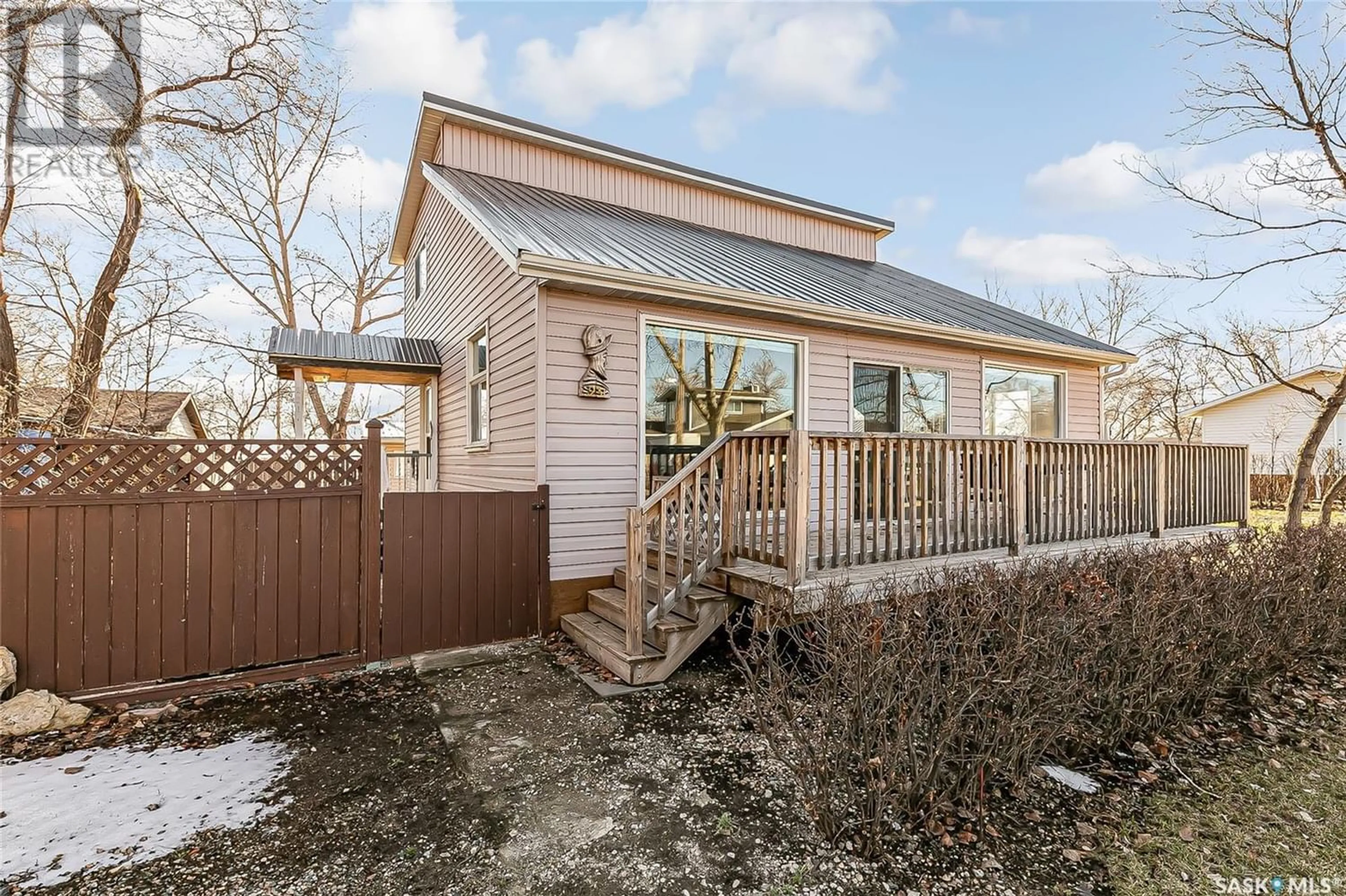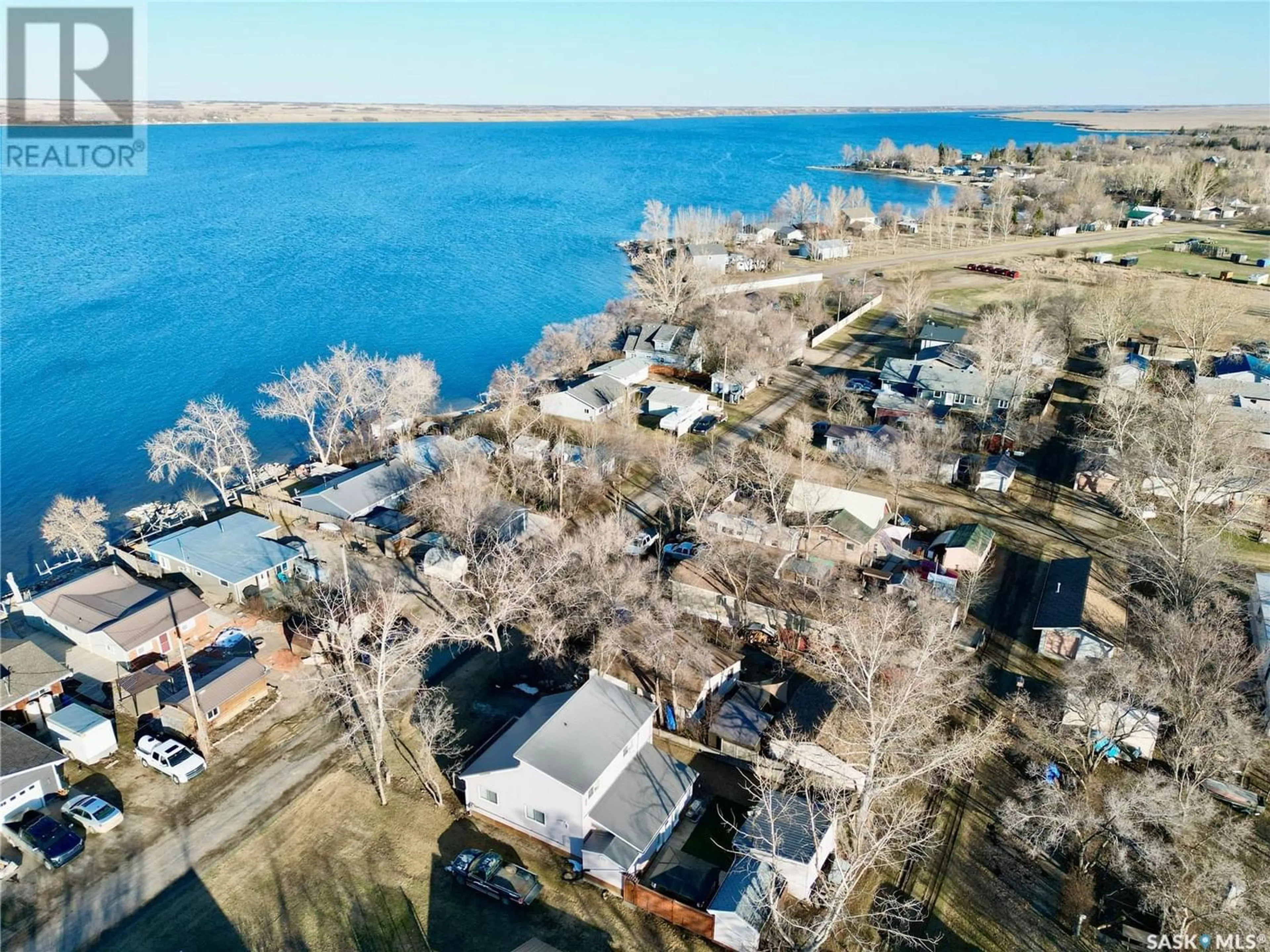231 Lakeshore DRIVE, Wee Too Beach, Saskatchewan S0G1C0
Contact us about this property
Highlights
Estimated ValueThis is the price Wahi expects this property to sell for.
The calculation is powered by our Instant Home Value Estimate, which uses current market and property price trends to estimate your home’s value with a 90% accuracy rate.Not available
Price/Sqft$155/sqft
Days On Market28 days
Est. Mortgage$1,029/mth
Tax Amount ()-
Description
Located less than an hour away from Regina, on the west side of Last Mountain Lake, lies an escape awaiting your arrival. This inviting year-round property offers the perfect blend of comfort, style, and lakeside living, all within a short stroll to the Last Mountain's shores. Relax and unwind on the front deck, perfect for enjoying your morning coffee or evening sunsets. With vaulted ceilings and an abundance of natural light, the interior feels open and airy, welcoming you from the moment you step inside. The kitchen boasts white cabinetry and a convenient sit-up island, ideal for both meal preparation and casual dining. The main level boasts a convenient 4-piece bathroom and laundry/utility room for added convenience. The 2nd level of the home has 3 bedrooms and a 2-piece bathroom. The heated 4-season sunroom beckons you to indulge in its comforts, featuring a soothing hot tub and extra usable space off of the main area to keep the noise down once the kids have gone up to bed. The private fenced backyard offers a retreat-like atmosphere, complete with a charming bunkhouse for extra sleeping and a functional shed for storage. Whether you're seeking a weekend retreat or a year-round sanctuary, this property offers the ideal blend of comfort, convenience, and lakeside charm. The Seller is open to trades as partial payment with items such as motorcycles, classic cars, motorhomes, et. Experience the joys of lake living at Wee Too Beach - call today to book your private viewing! (id:39198)
Property Details
Interior
Features
Second level Floor
Bedroom
8'4 x 10'72pc Bathroom
Bedroom
7' x 10'7Primary Bedroom
14'4 x 7'Property History
 46
46



