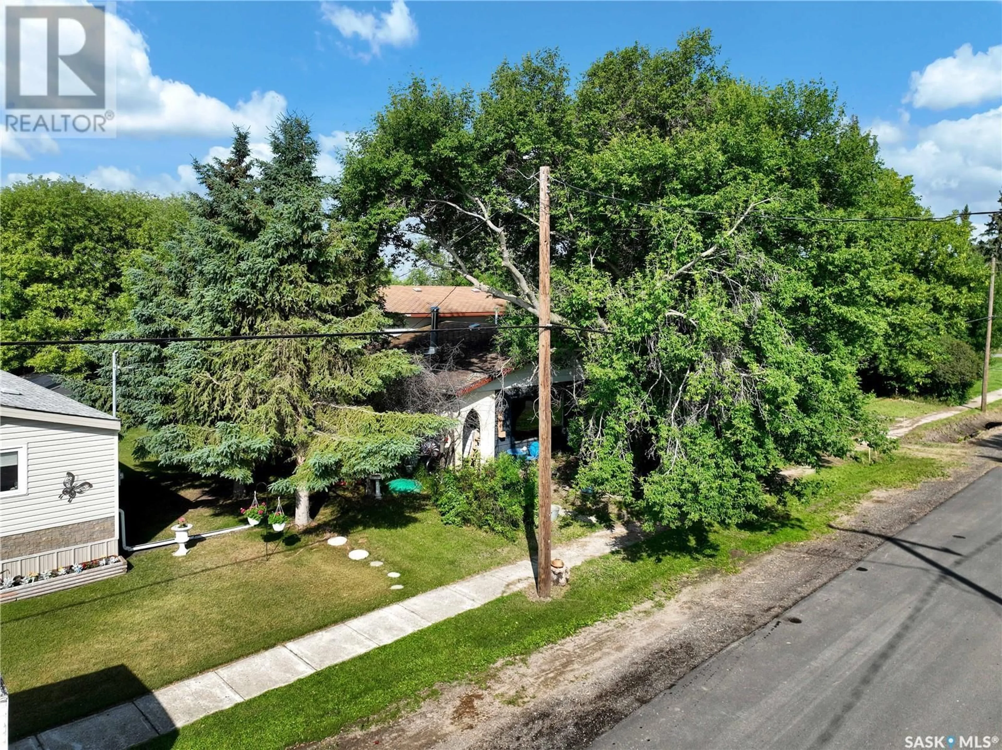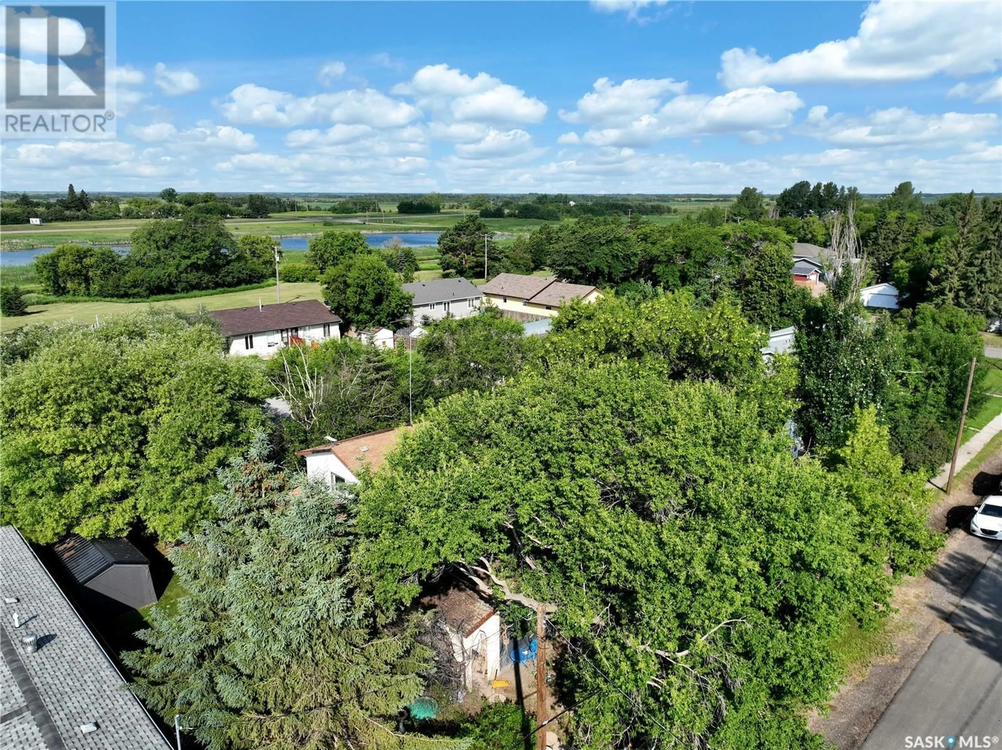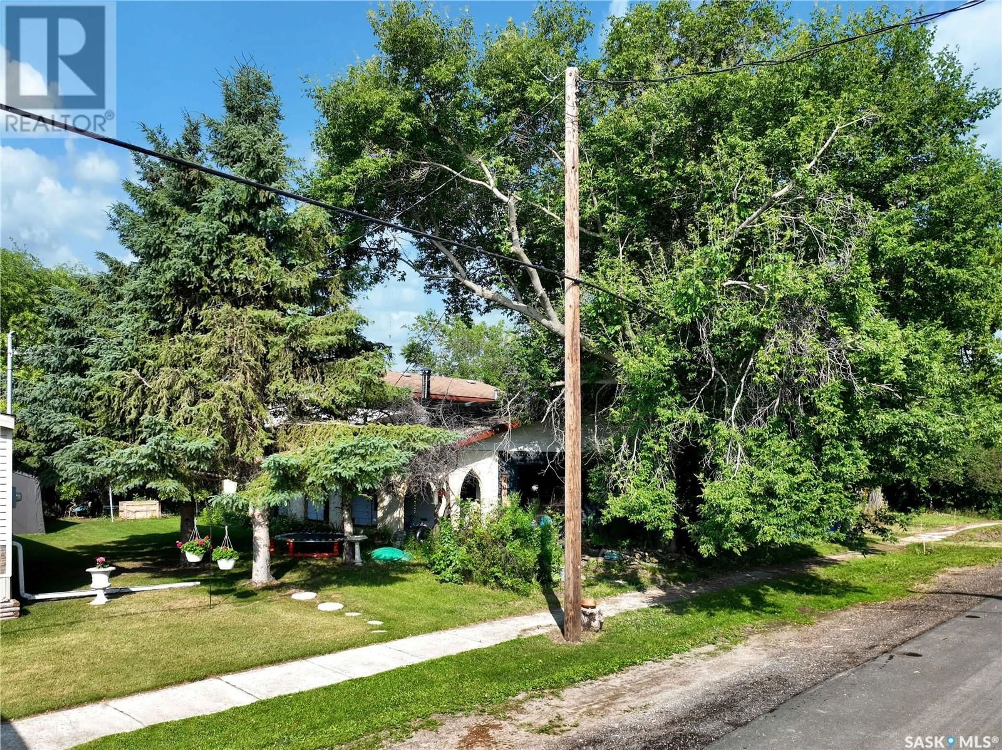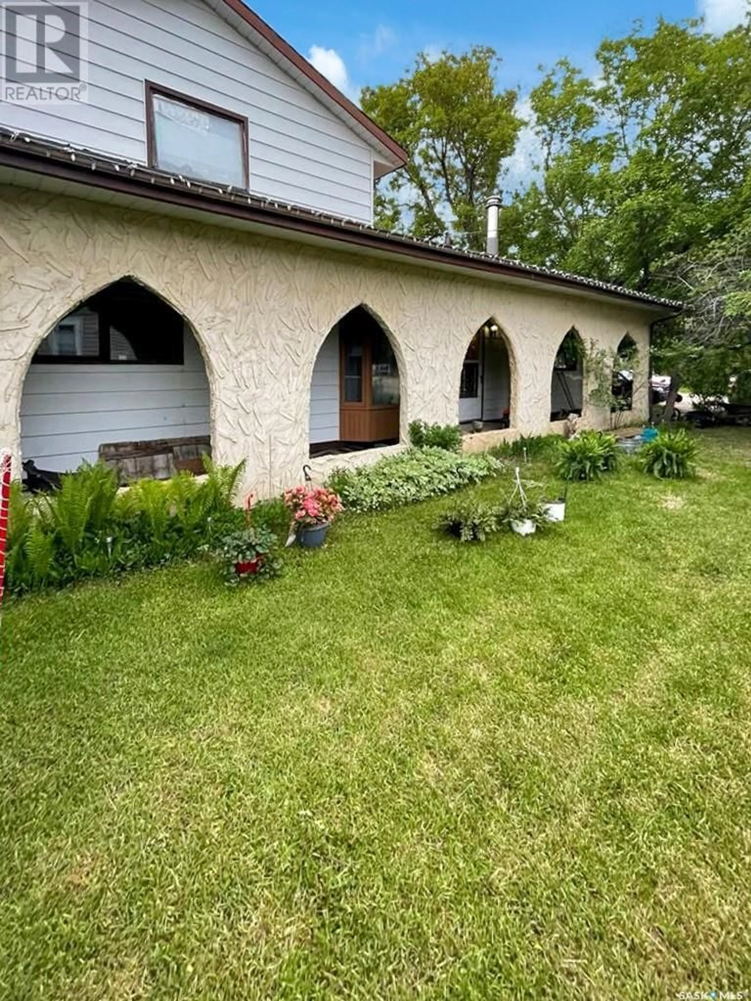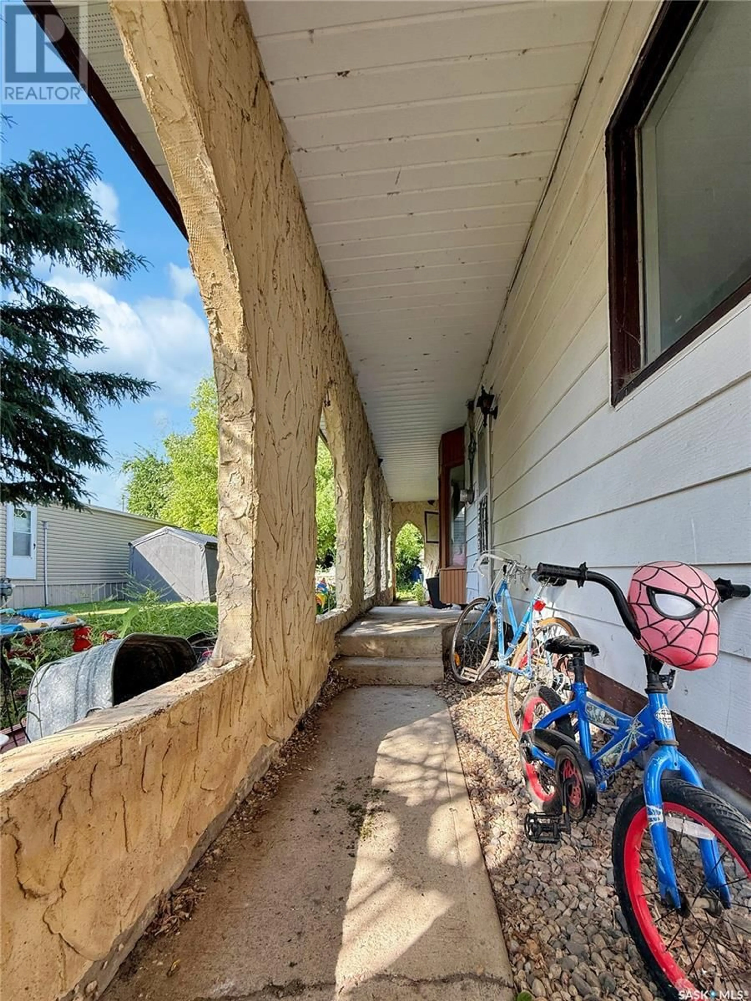204 ALLAN AVENUE, Saltcoats, Saskatchewan S0A3R0
Contact us about this property
Highlights
Estimated valueThis is the price Wahi expects this property to sell for.
The calculation is powered by our Instant Home Value Estimate, which uses current market and property price trends to estimate your home’s value with a 90% accuracy rate.Not available
Price/Sqft$95/sqft
Monthly cost
Open Calculator
Description
A coveted 3 level split home in the cozy community of Saltcoats has snuck on the market. This 1500+ sq ft abode is perched on a 6,000 sq ft lot, with back alley access and a detached double garage elequently located strategically on this well treed lot for the utmost privacy. An eastish facing covered porch lined with perennials sets the stage to 204 Allan Ave & all the potential this 4 bed 2 bath home holds. A fresh remodel greets you from the entry: an open concept kitchen/dining, living area amongst a gorgeous brick fireplace. Rich in natural light, on trend cupboard hues this home has an excellent start and vision for its next family. A cedar clad 4 pc bath lends itself well to the main floor with current Renos ongoing here. 2 excellent sized Main floor bedrooms, a back yard access a show stopping copious sized sunken living room keep a space and a place for everyone at 204 Allan Ave. Not picture but remodelled is a finished partial basement (with updated furnace/water heater) with plenty of storage, 3 pc bath, laundry and an additional legal basement bedroom (photos coming soon!). The Top floor is where it's at, with French door access to a potential deck space, a large recreation space fantastic for a dreamy zen zone, walkin closet or just an additional lounging space. Tucked above it all is an excellent sized master bedroom with dual closets and lots of natural light. This home has motivated sellers and is ready for its next set of hands to finish and bring it to its highest potential. Saltcoats is an active community just a short distance from Yorkton, Esterhazy & Langenburg! Pull the trigger on your real estate goals & book your showing today! (id:39198)
Property Details
Interior
Features
Third level Floor
Primary Bedroom
14.8 x 13.7Foyer
14 x 15.4Property History
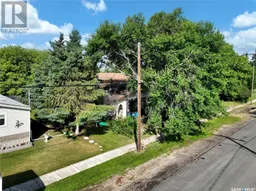 23
23
