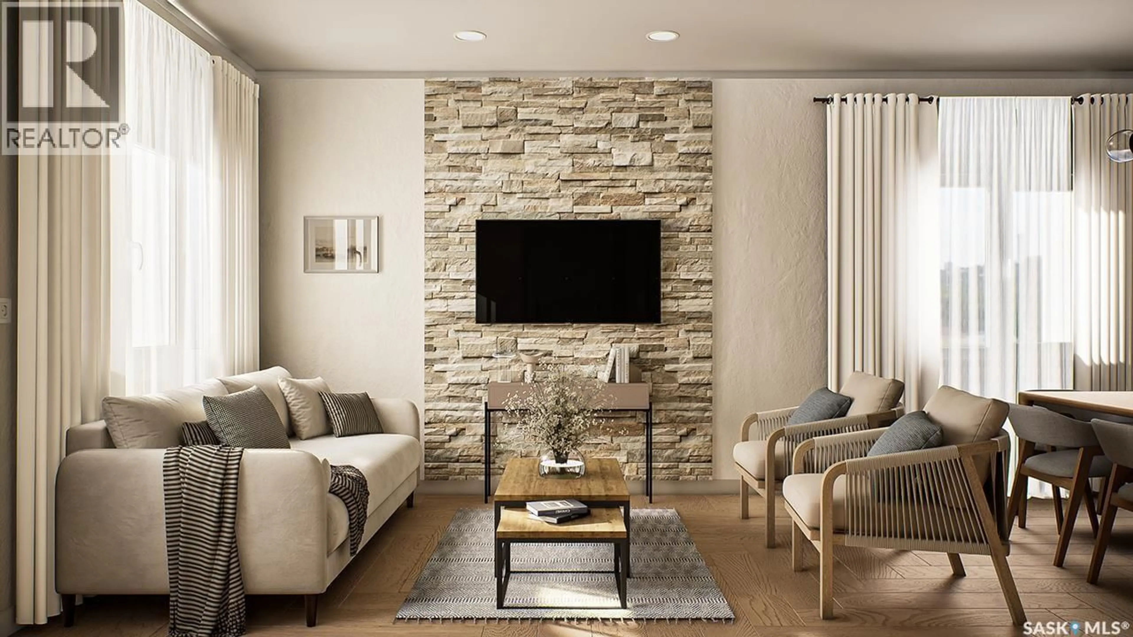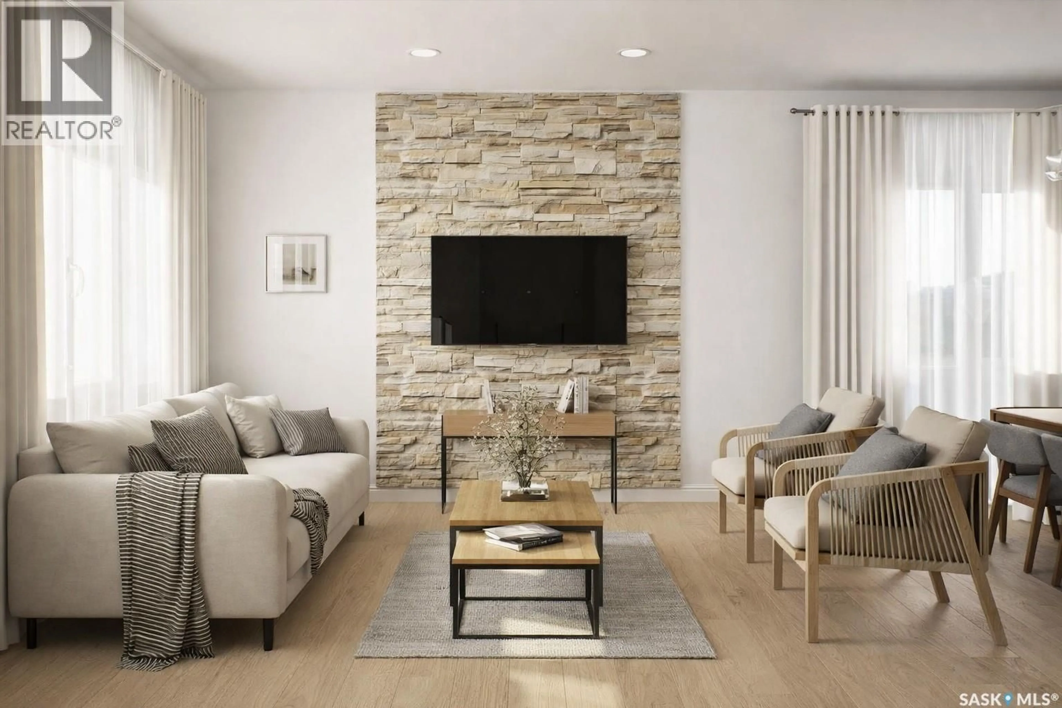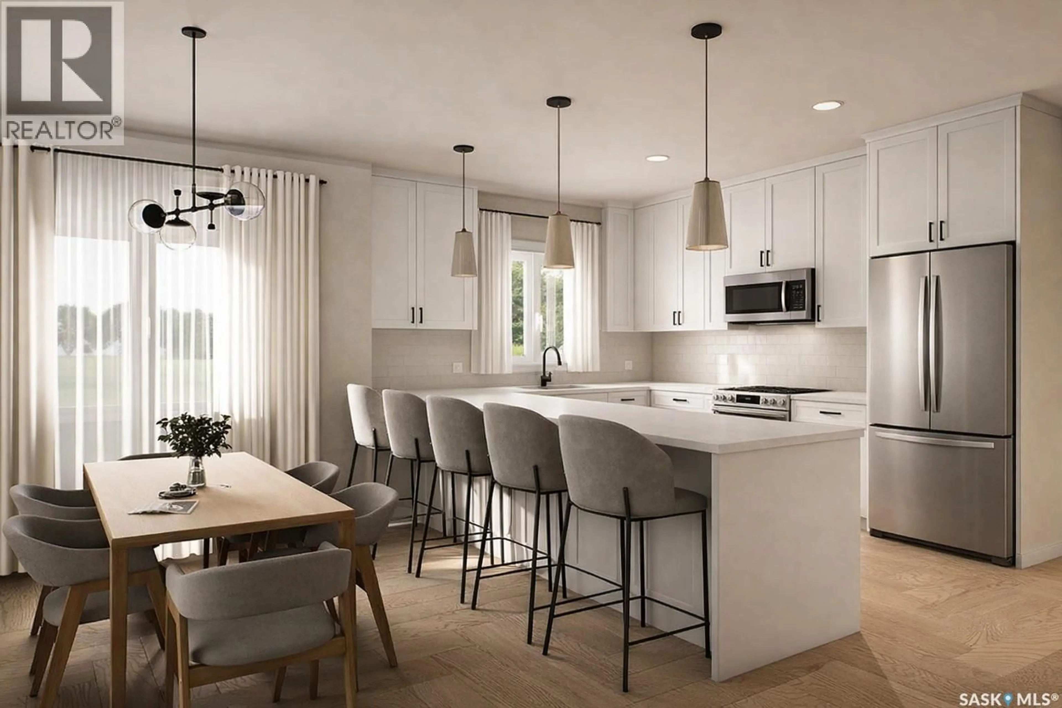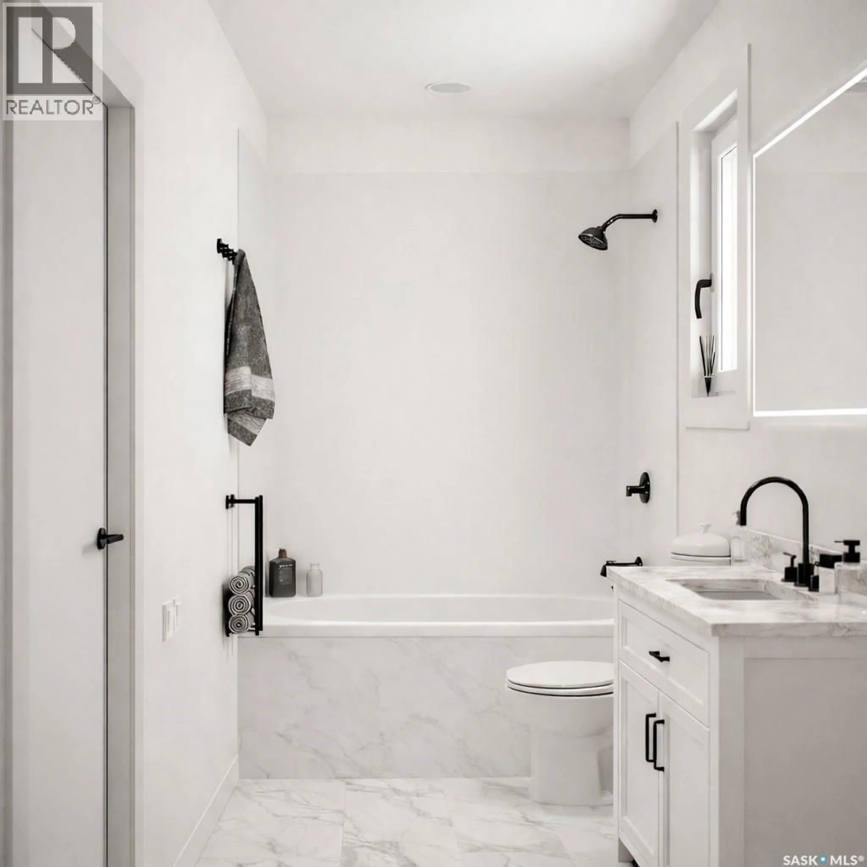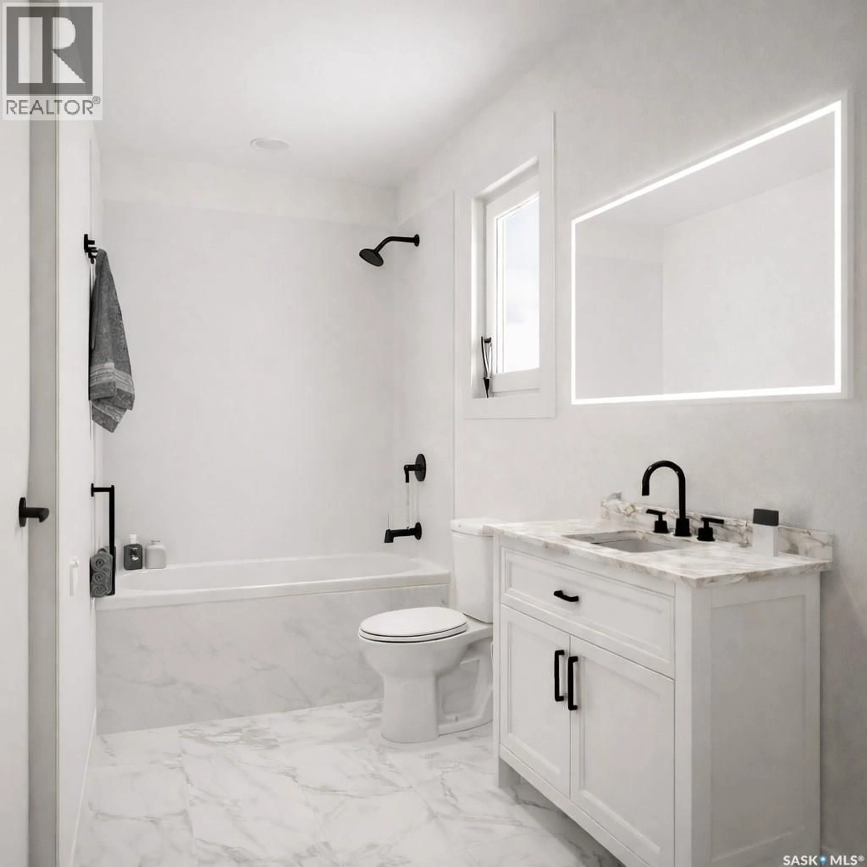98 THOMSON STREET, Outlook, Saskatchewan S0L2N0
Contact us about this property
Highlights
Estimated valueThis is the price Wahi expects this property to sell for.
The calculation is powered by our Instant Home Value Estimate, which uses current market and property price trends to estimate your home’s value with a 90% accuracy rate.Not available
Price/Sqft$295/sqft
Monthly cost
Open Calculator
Description
This 1,253 sq ft bungalow style duplex offers the perfect blend of sophisticated design, smart functionality, and low-maintenance living, all in the growing riverside community of Outlook, Saskatchewan. Featuring 2 spacious bedrooms, this home is designed with comfort in mind. The primary suite boasts a walk-in closet and full ensuite bathroom, while the open-concept main living space is finished with durable vinyl plank flooring throughout and bathed in natural light. Your dream kitchen includes ample cabinetry, an eat-up peninsula for entertaining, and seamless flow into the living and dining areas. Step out to your private back patio and enjoy peaceful prairie evenings. Built with quality in mind, this home includes Hardie Board siding, a single attached garage, and on-demand water heater. Best of all, GST & PST and New Home Warranty are included in the purchase price. As a pre-build, buyers have the exciting opportunity to work with the builder to customize finishes such as colours, and upgrade select features allowing you to personalize the home to suit your style and needs. Situated in Outlook, you’re surrounded by river walking trails, a scenic golf course, shopping, and all amenities - making this the perfect place to settle down or invest. Call today to start your new home journey! Please note: Photos are renderings. This home is not yet built. Inquire today for more information. (id:39198)
Property Details
Interior
Features
Main level Floor
Primary Bedroom
14 x 10Other
4 x 8.2Storage
10 x 5Laundry room
8'2 x 9'10Property History
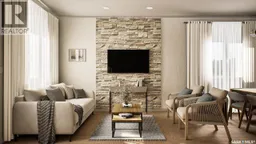 9
9
