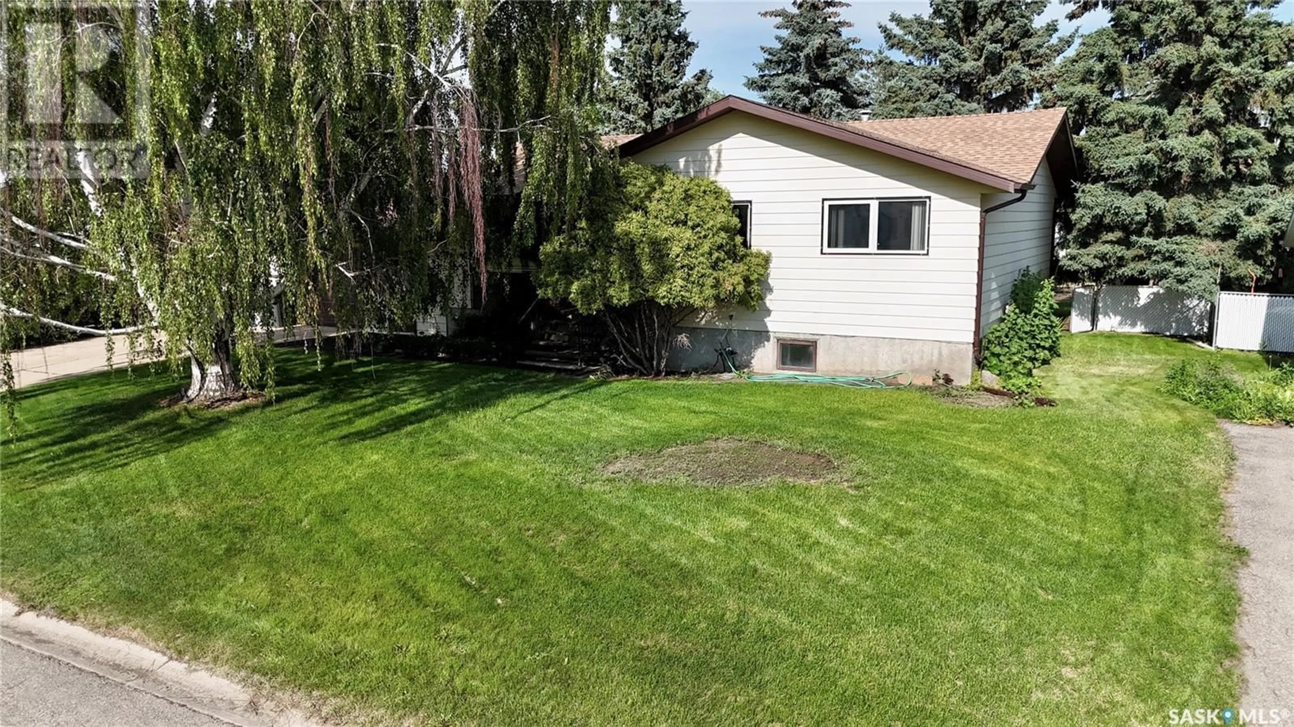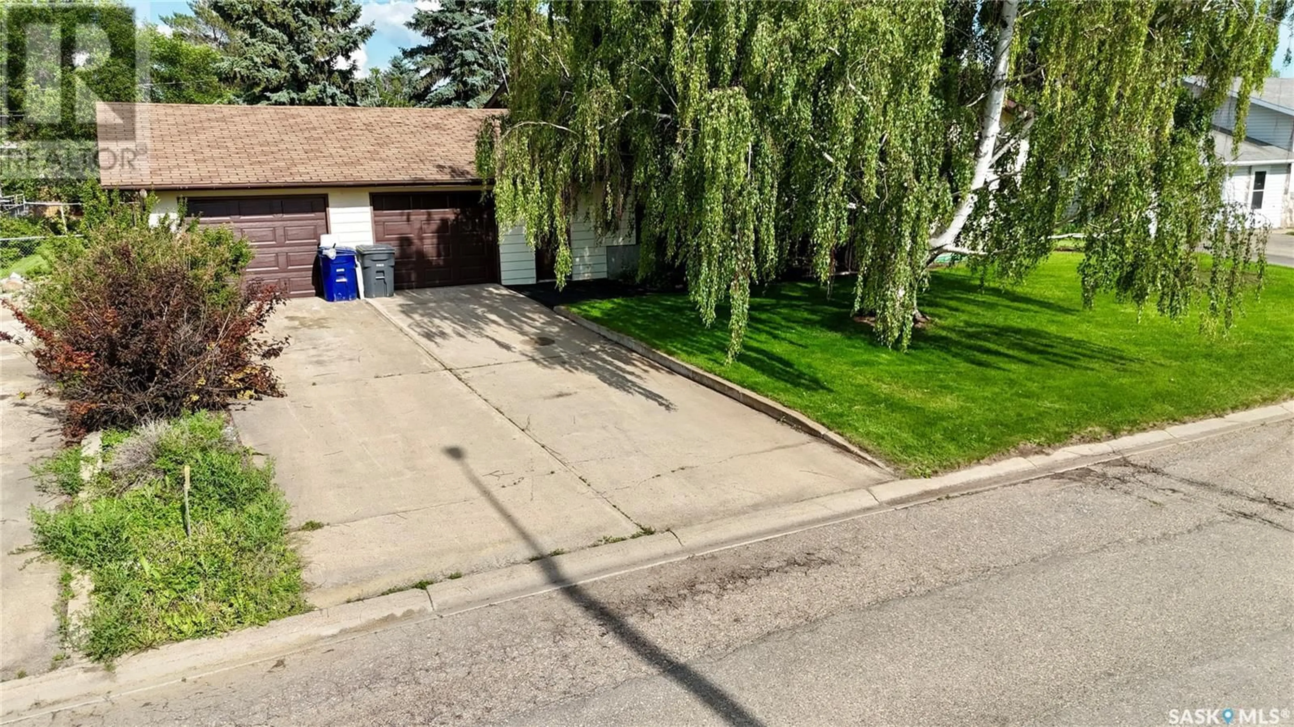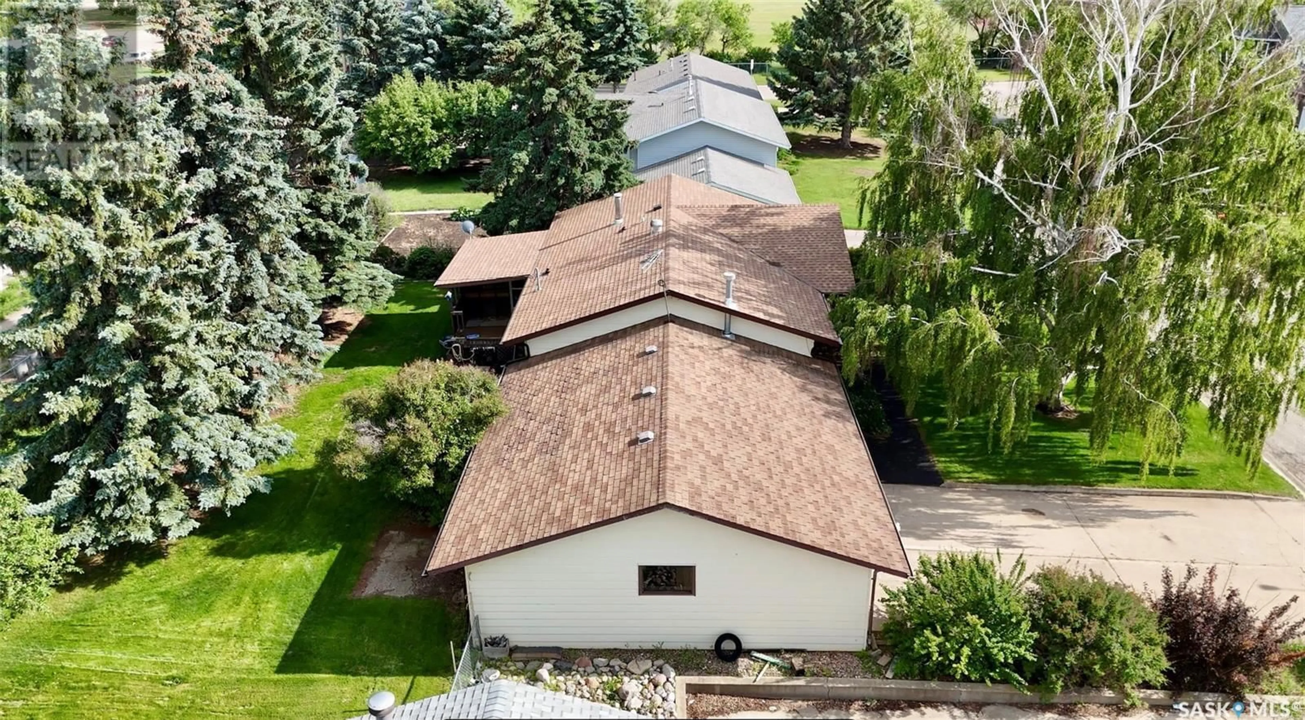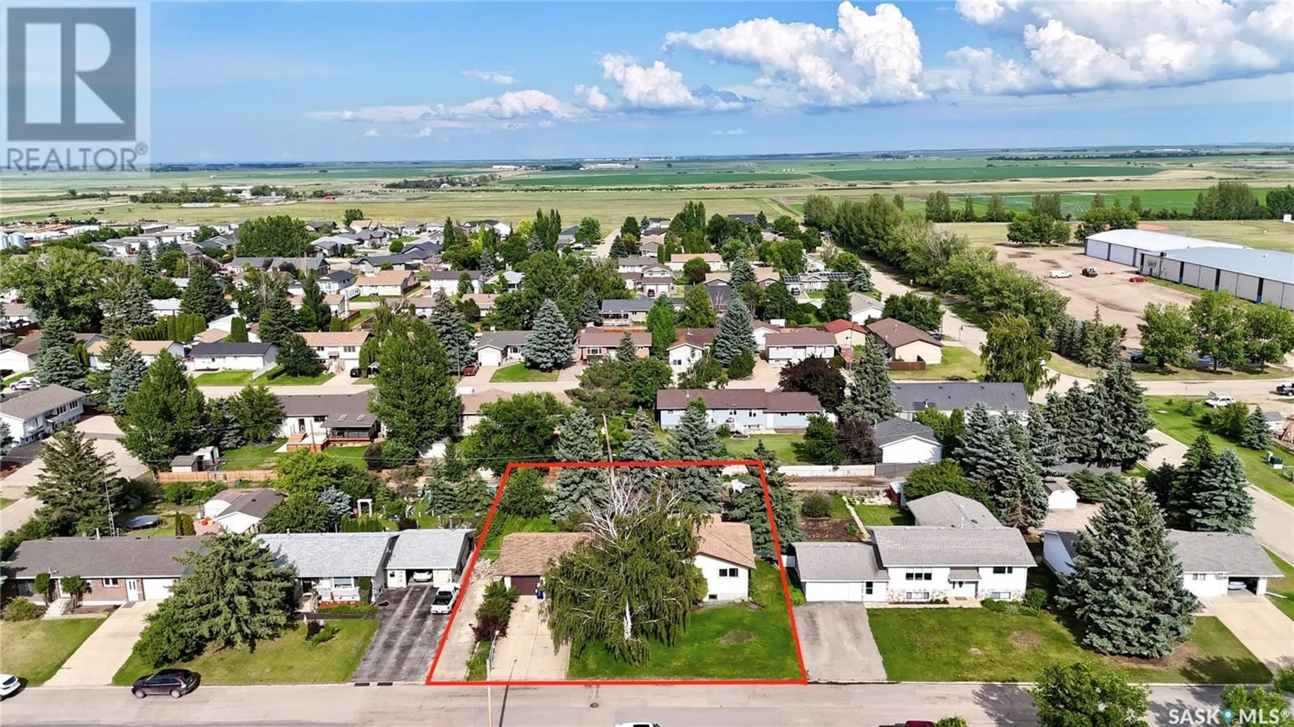521 HEARN STREET, Outlook, Saskatchewan S0L2N0
Contact us about this property
Highlights
Estimated valueThis is the price Wahi expects this property to sell for.
The calculation is powered by our Instant Home Value Estimate, which uses current market and property price trends to estimate your home’s value with a 90% accuracy rate.Not available
Price/Sqft$245/sqft
Monthly cost
Open Calculator
Description
521 Hearn Street, Outlook, SK Welcome to this well-maintained 1,260 sq ft 1976 bungalow on a 100' × 120' lot with mature landscaping. The main floor offers 3 bedrooms (primary with 2-pc ensuite), a bright kitchen overlooking the backyard, main-floor laundry, and a spacious living room with a gas fireplace and custom built-ins in the living/dining areas. The finished lower level includes a 4th bedroom, large family room, and a workshop that could serve as a 5th bedroom, plus cold storage. Recent updates: new flooring in the basement bathroom, bedroom, and sewing room; new vanities in all bathrooms; new toilet and new ceiling tiles in the basement bathroom; and fresh paint on the lower level. Exterior highlights include aluminum siding with foam insulation, an enclosed back deck, and tree removals (front and one in back) to open the yard. Further upgrades: house shingles ~6 yrs, garage shingles ~10–12 yrs, central A/C (2022), LR/DR windows ~15 yrs (others ~20), furnace ~10+ yrs, HWT 2007. Extras: underground sprinklers, 28' × 32' oversized garage with workshop, and RV parking. Close to schools, daycare, rink, and the new pool; near the South Saskatchewan River and ~25 minutes to Lake Diefenbaker. Book your showing today! (id:39198)
Property Details
Interior
Features
Main level Floor
Dining room
11.9 x 10Kitchen
11.2 x 8.1Living room
18.6 x 17.23pc Bathroom
7 x 7.7Property History
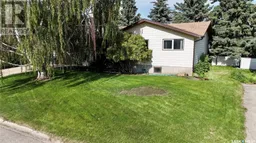 48
48
