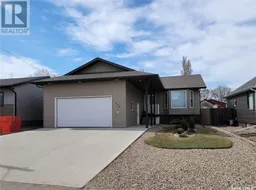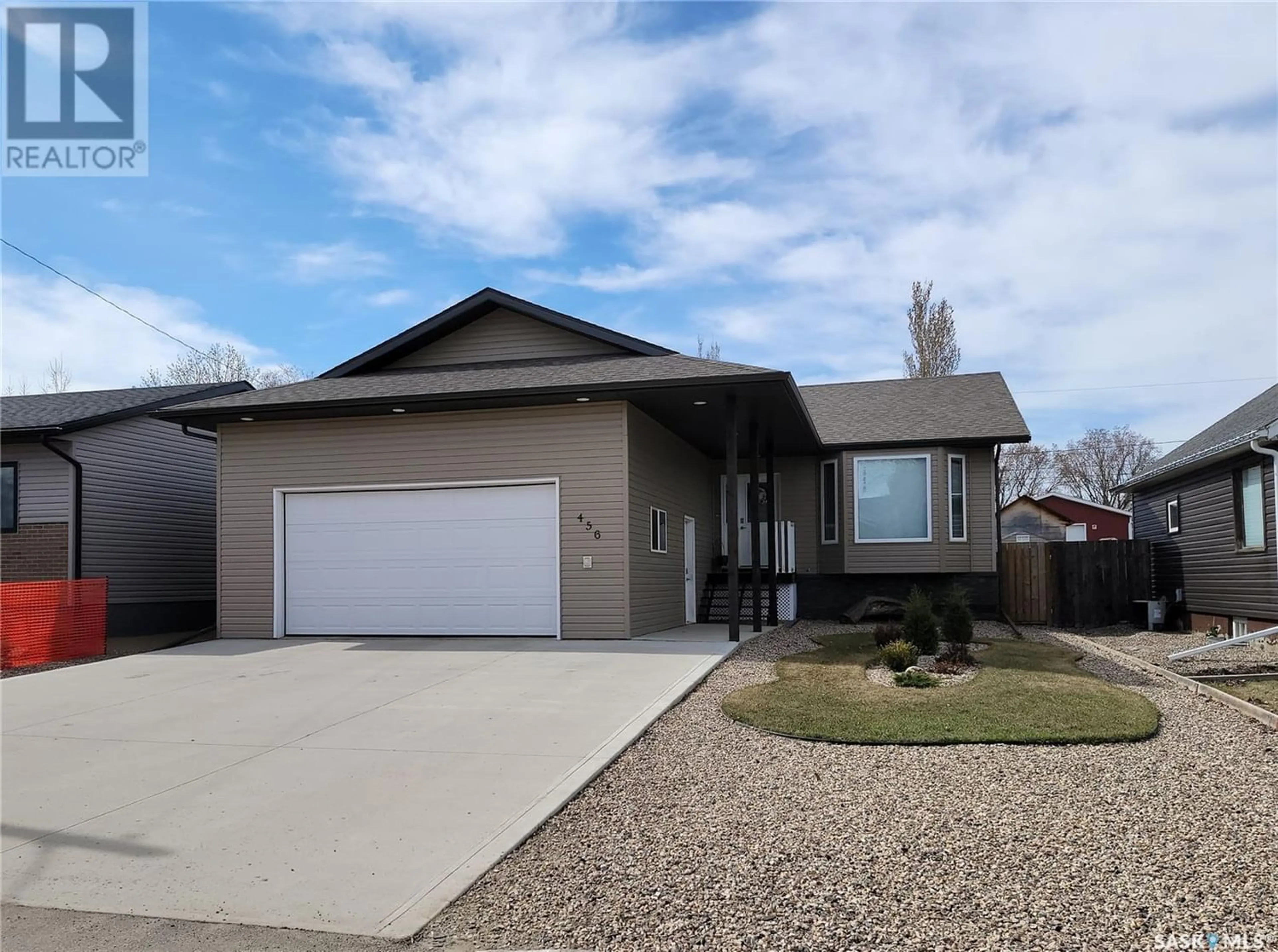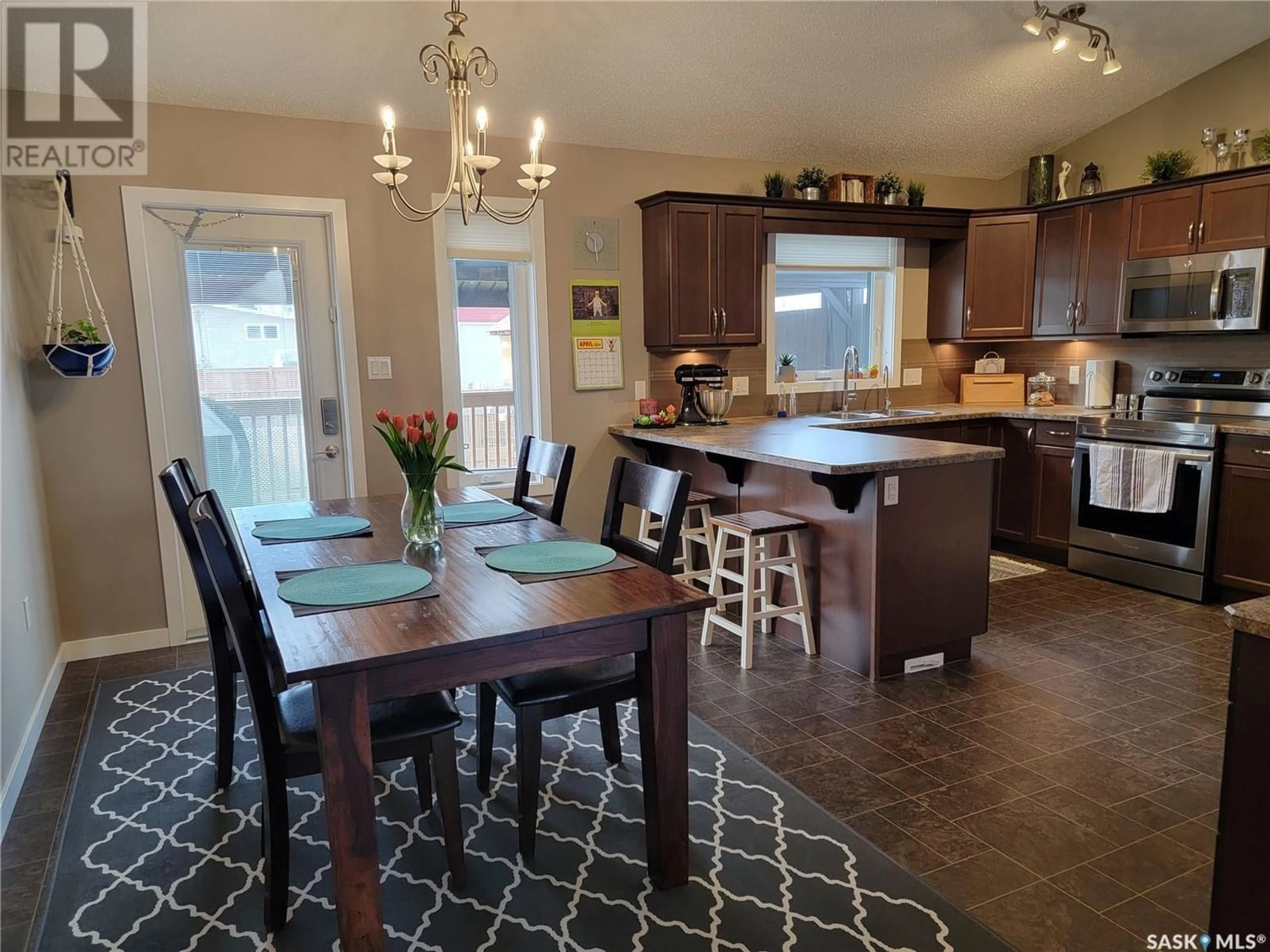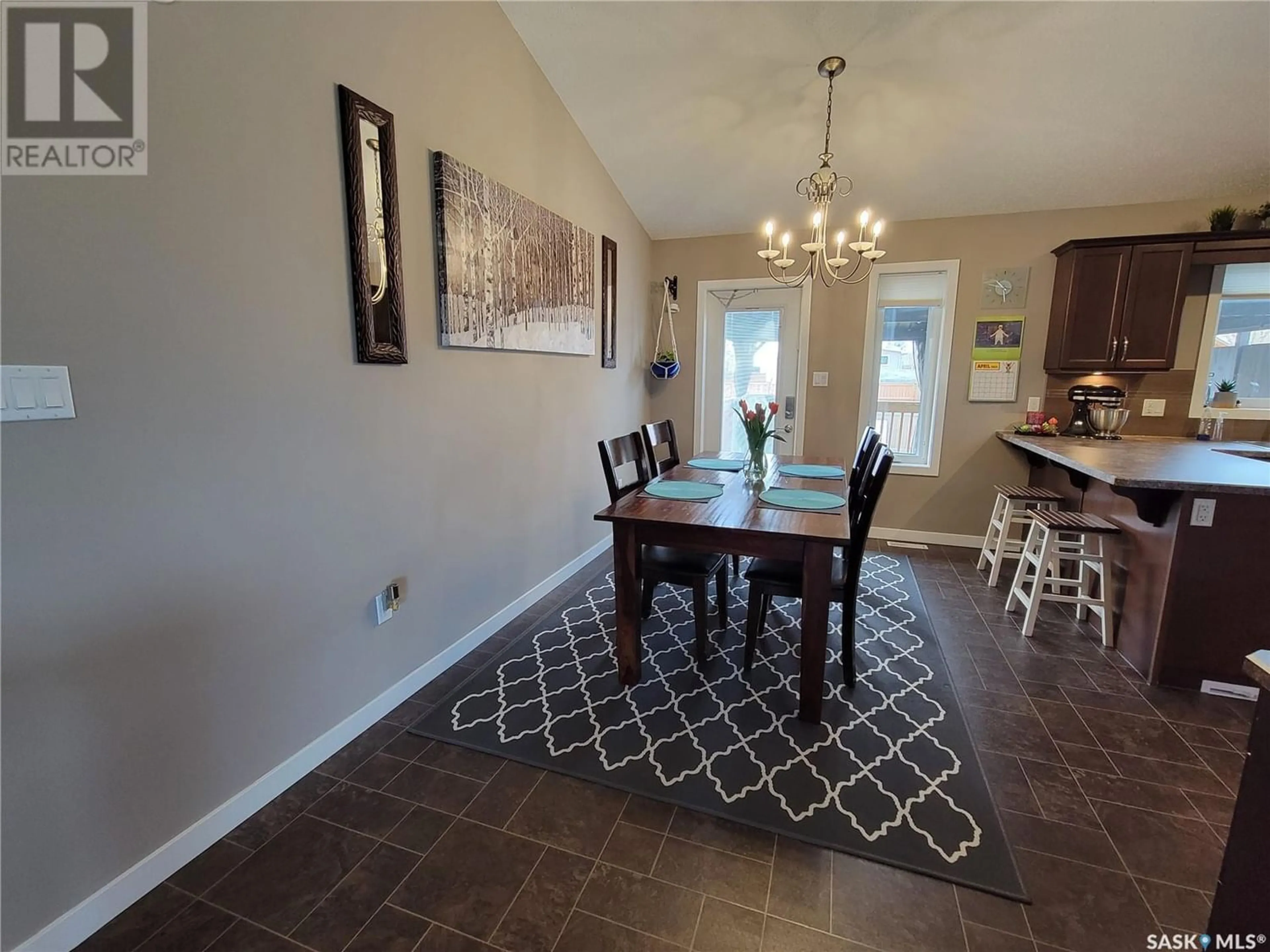456 3rd AVENUE W, Unity, Saskatchewan S0K4L0
Contact us about this property
Highlights
Estimated ValueThis is the price Wahi expects this property to sell for.
The calculation is powered by our Instant Home Value Estimate, which uses current market and property price trends to estimate your home’s value with a 90% accuracy rate.Not available
Price/Sqft$298/sqft
Days On Market18 days
Est. Mortgage$1,739/mth
Tax Amount ()-
Description
Immaculate and truly move-in ready! Sellers have taken care of all the details; installed all new exterior door knobs with keyless entry; open concept floor plan and vaulted ceilings in kitchen, dining and living room, new vinyl plank flooring in the living room in late 2020; kitchen features large island, under cabinet lighting, stainless steel appliances, new stove in 2021, new fridge in 2023, new kitchen taps in late 2023, and walk in pantry; 3 bedrooms up and 2 down, primary features a walk in closet and 3 piece en-suite; preserved wood basement is fully finished with 2 bedrooms, full bath with tile tub surround, spacious laundry room, family room with hookups in place for wet bar plus built-in surround sound, suspended ceiling and new light fixtures; central air conditioning, central vac, air exchanger, water softener included, Reverse osmosis; new HE water heater installed in 2020; new washer and dryer in 2023; insulated cold storage added to utility room; double attached garage is finished and heated; double concrete driveway; covered deck off dining room had new railing in 2021, lower level features an enclosed gazebo with a 6 to 7 person hot tub; completely fenced back yard with garden shed and RV parking in back; front yard was freshly landscaped in 2022; new asphalt shingles and eave troughs in 2021; call today for your tour! (id:39198)
Property Details
Interior
Features
Main level Floor
4pc Bathroom
9.5' x 5'Kitchen
13.5' x 10'Dining room
13.5' x 9'Living room
17' x 11'Property History
 50
50




