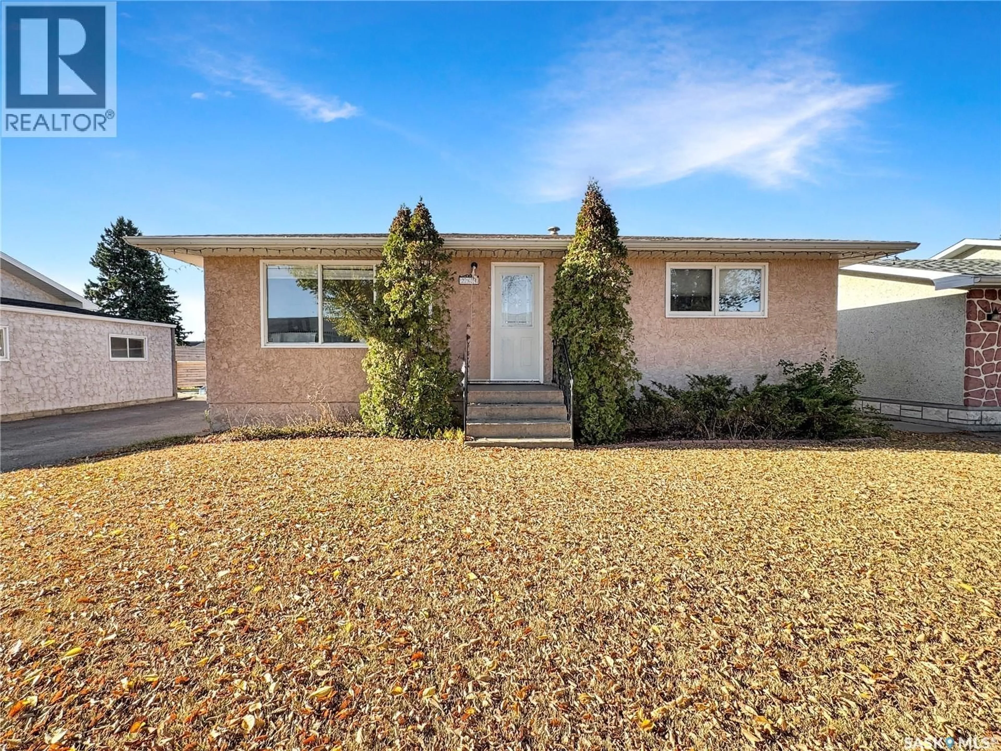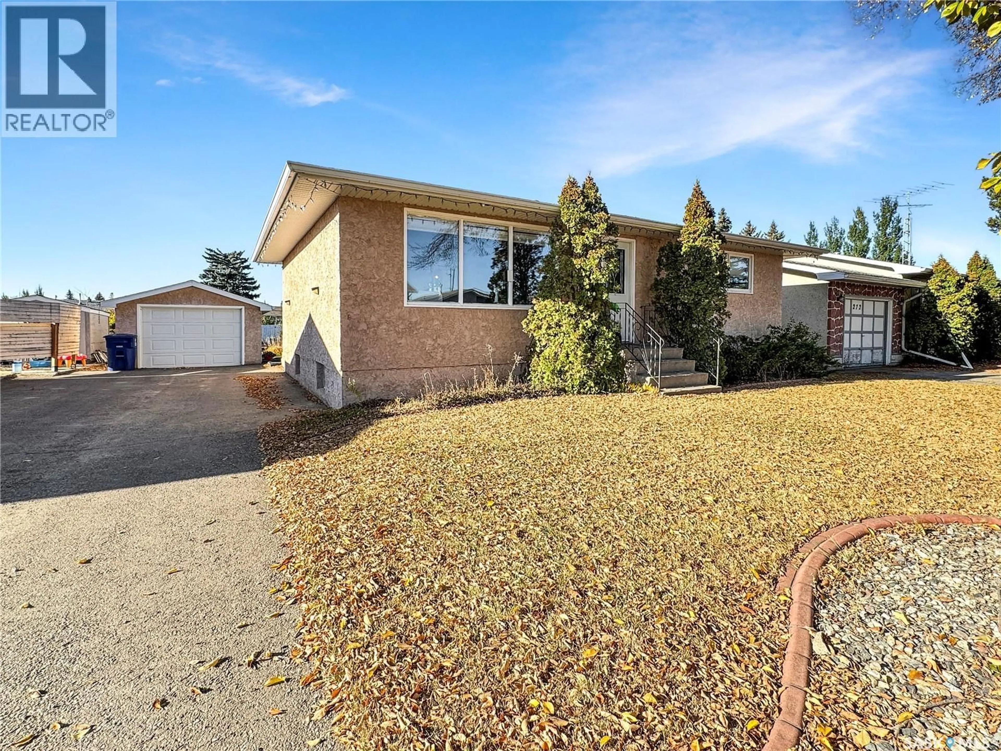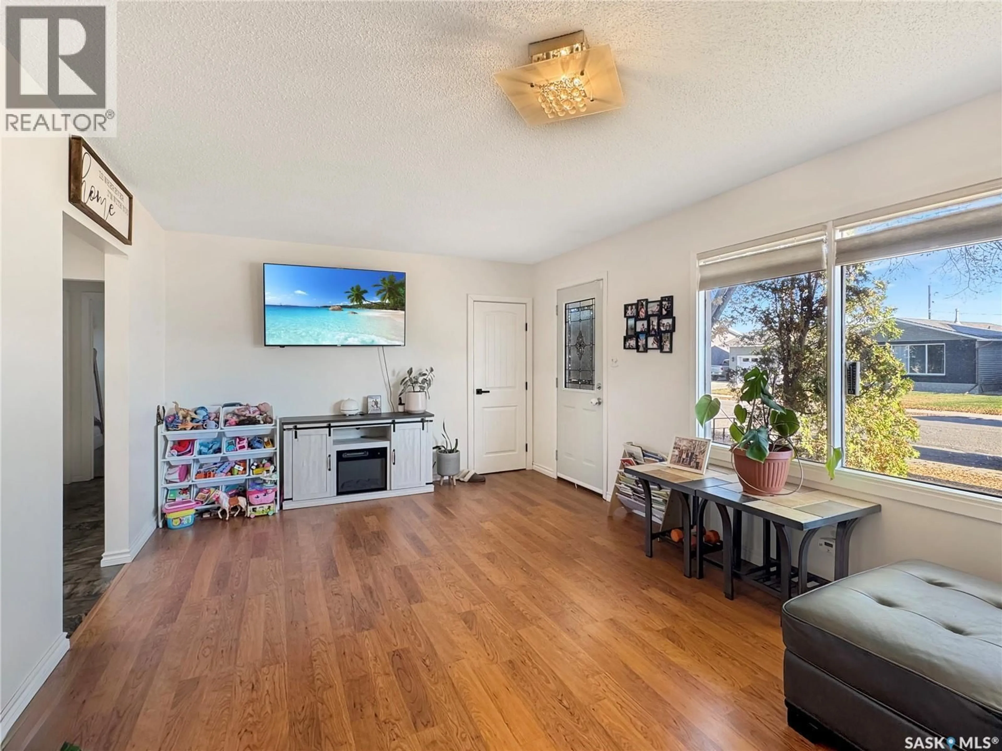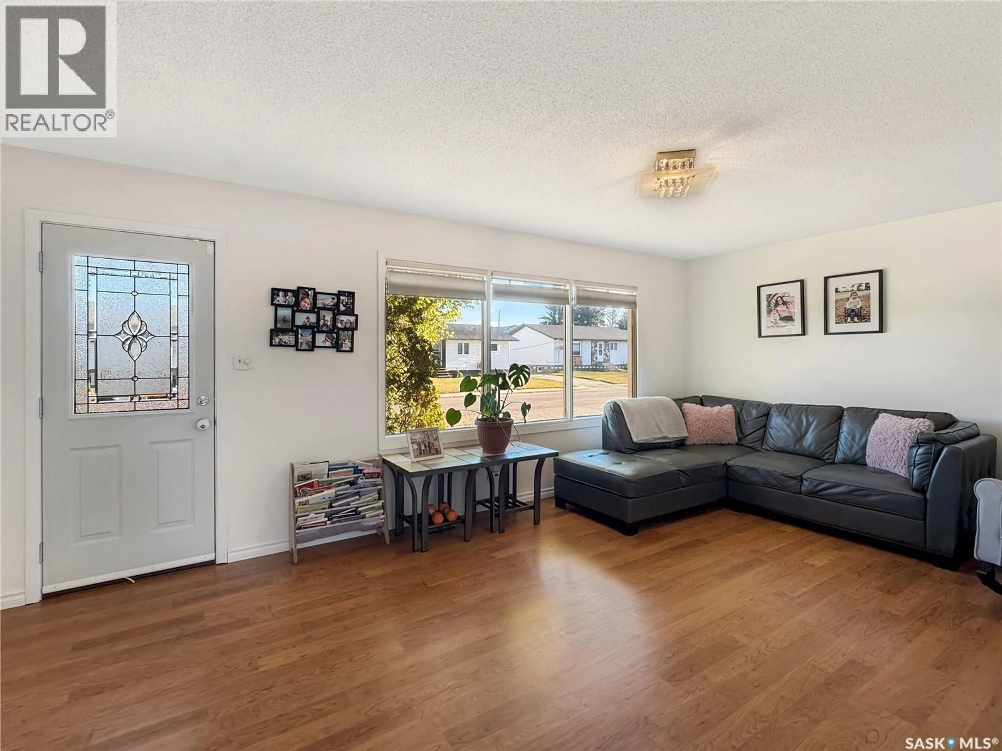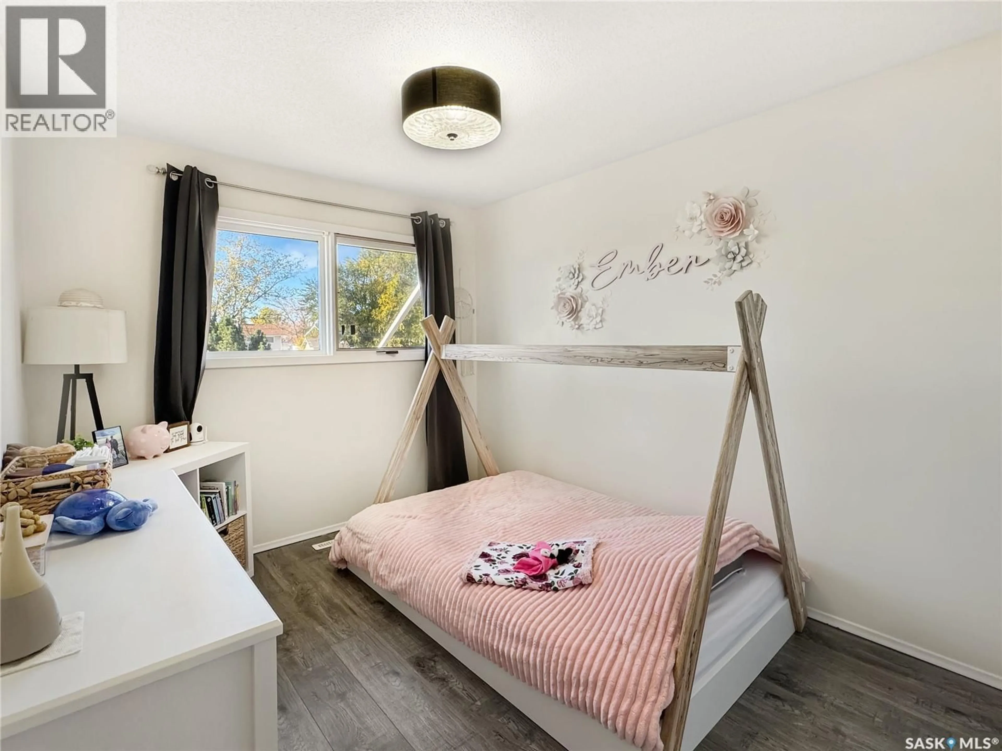264 7TH AVENUE, Unity, Saskatchewan S0K4L0
Contact us about this property
Highlights
Estimated valueThis is the price Wahi expects this property to sell for.
The calculation is powered by our Instant Home Value Estimate, which uses current market and property price trends to estimate your home’s value with a 90% accuracy rate.Not available
Price/Sqft$213/sqft
Monthly cost
Open Calculator
Description
Warm, new updates, and move-in ready! This inviting 3-bedroom, 2-bathroom home has a bright and welcoming feel from the moment you step inside. The main floor features a generous kitchen that’s been tastefully updated with stainless steel appliances and plenty of cupboard space for the busy household. The primary bedroom offers his-and-hers closets, while the second bedroom is perfect for kids or guests. The main bathroom has been beautifully renovated with a new vanity, updated lighting, and easy-care vinyl plank flooring. Large windows throughout the home fill each room with natural light, giving it a comfortable, open feel. Downstairs, you’ll find a fully developed basement that includes a third bedroom, a newly renovated 3-piece bathroom with custom tile shower, and a utility room with laundry and lots of extra storage space, as well as a designated storage room, great for the growing family. Outside, the yard is built for family enjoyment with updated maintenance-free, composite decking, front and back underground sprinklers, two single detached garages, garden area and a handy garden shed. Additional features and updates include fresh paint throughout (2023), new upstairs interior doors (2023), Railing on back deck (2023), Downstairs bathroom upgrades (2024), Washer and dryer (2024), hot water tank 2021. A few added features include Central A/C, central vac, a water softener, 100-amp electrical panel, extra parking. Located on a quiet, family-friendly street, this home is ready for you to move right in and make it your own! Call today for a private showing. (id:39198)
Property Details
Interior
Features
Main level Floor
Bedroom
11 x 9Primary Bedroom
13 x 124pc Bathroom
9 x 5Kitchen/Dining room
17 x 13Property History
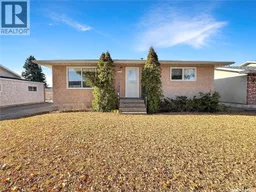 23
23
