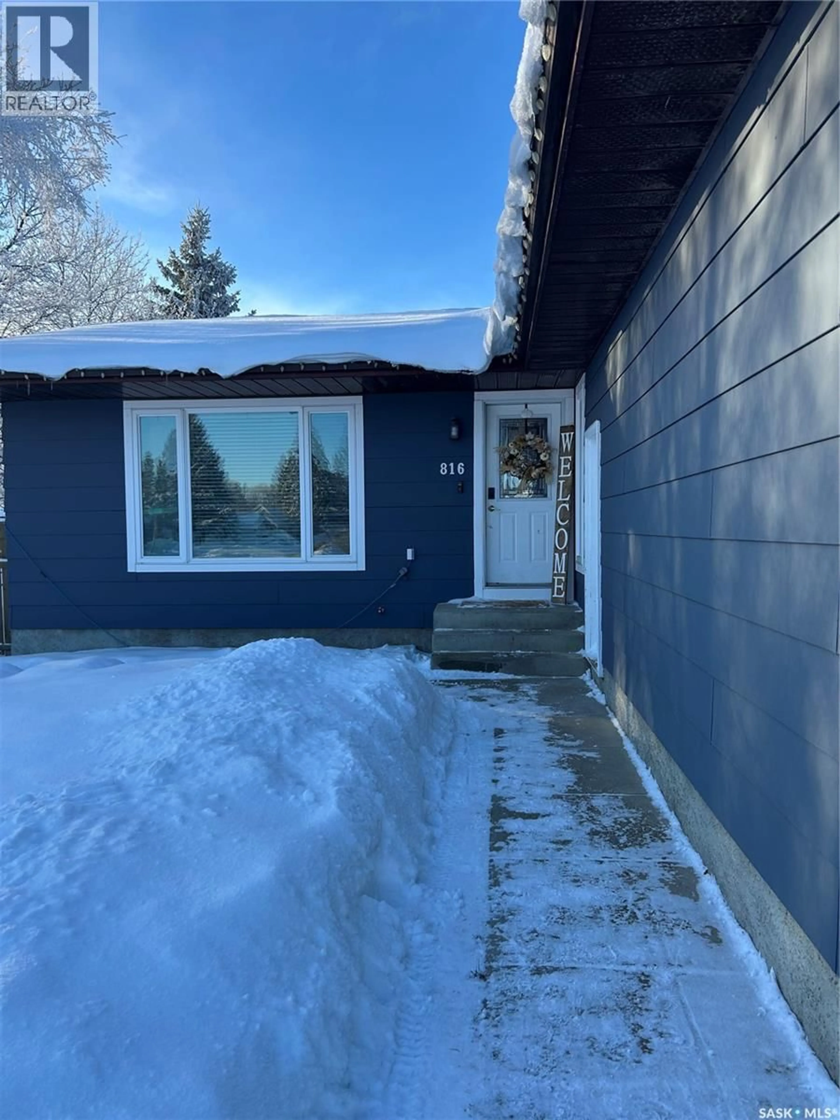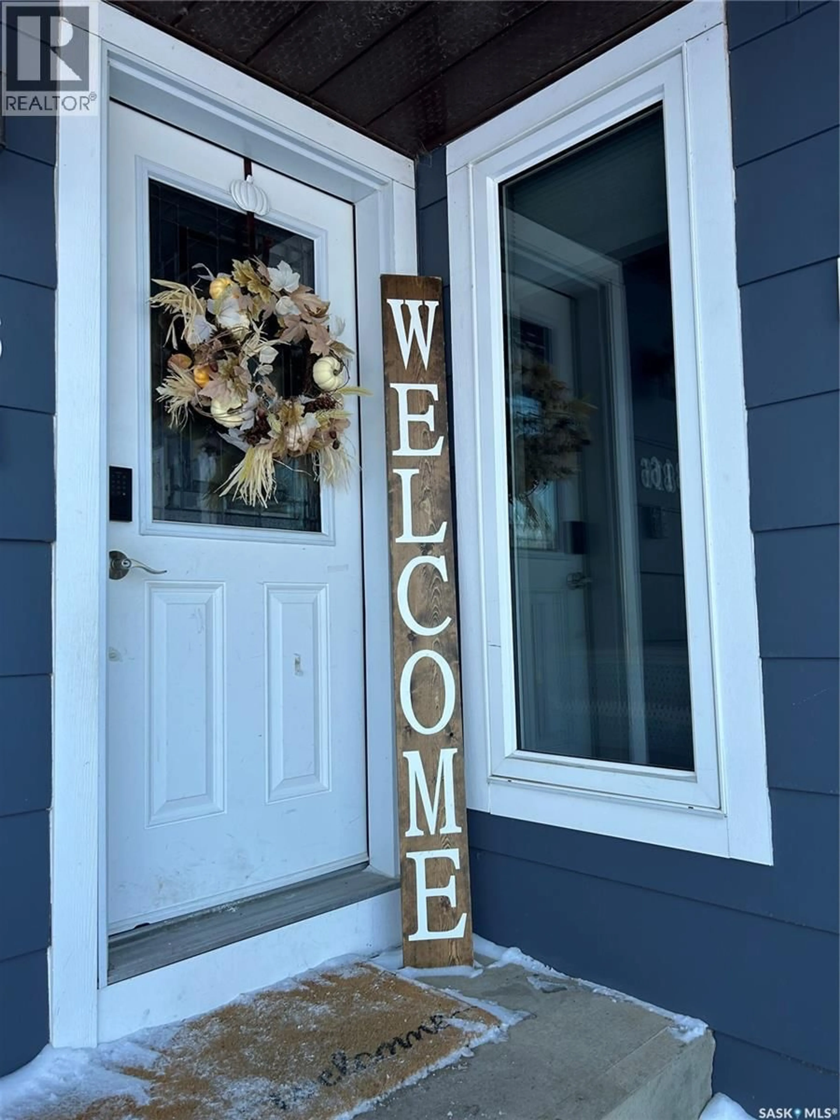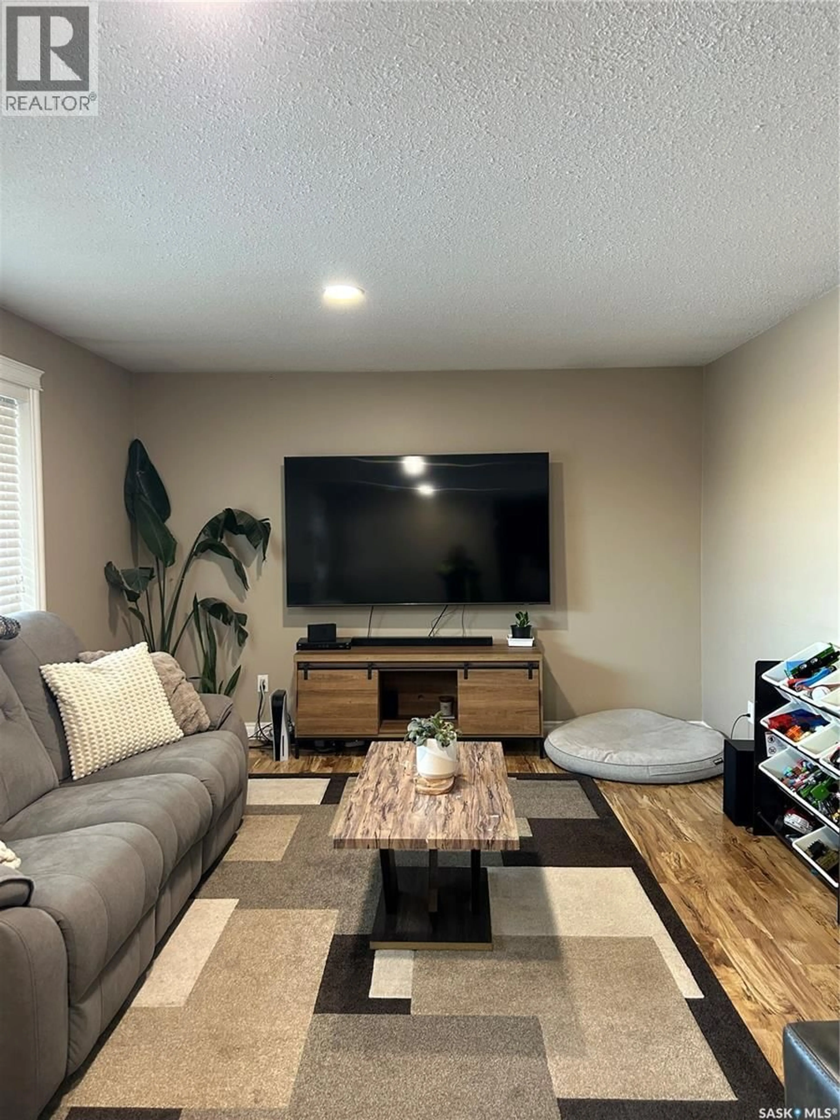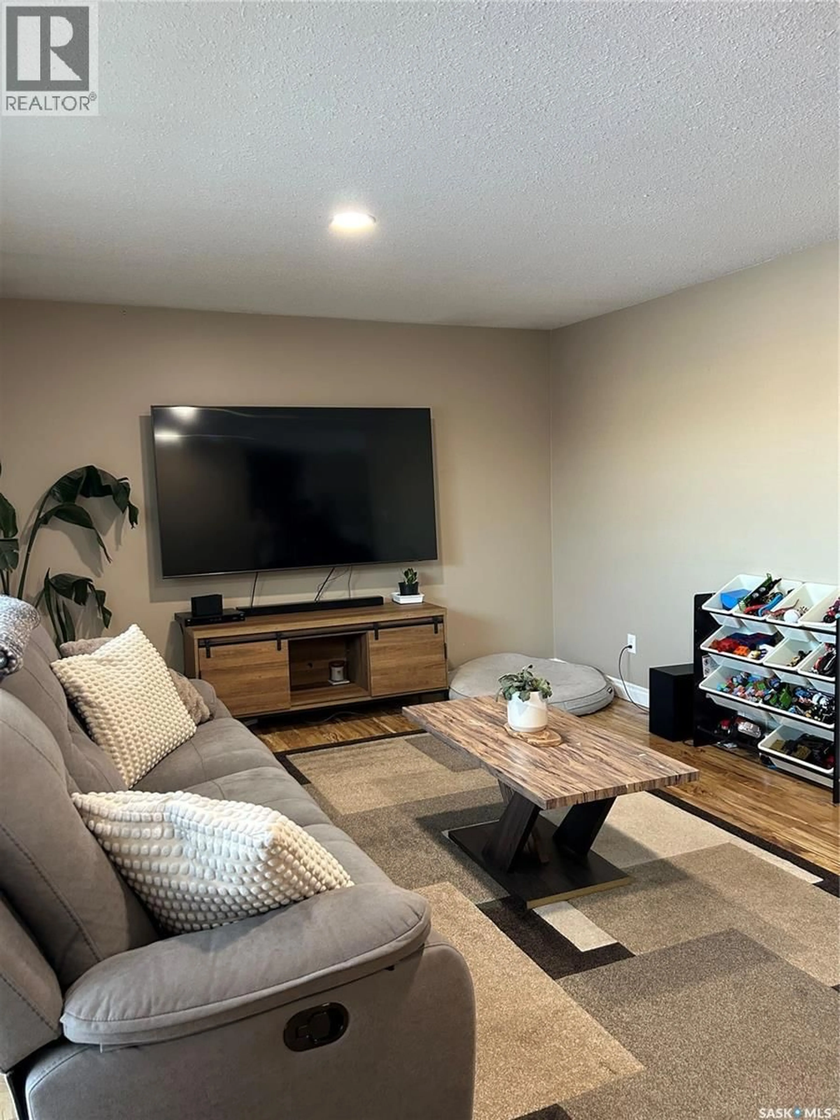816 8TH AVENUE, Rosthern, Saskatchewan S0K3R0
Contact us about this property
Highlights
Estimated valueThis is the price Wahi expects this property to sell for.
The calculation is powered by our Instant Home Value Estimate, which uses current market and property price trends to estimate your home’s value with a 90% accuracy rate.Not available
Price/Sqft$324/sqft
Monthly cost
Open Calculator
Description
Welcome to the booming town of Rosthern! Situated on a spacious corner lot on a quiet street your will not be disappointed. With the new exterior paint and new shingles this home has beautiful street appeal. The fenced yard, with a new privacy wall on the deck, provides a safe and private space for your children and pets to play. The welcoming entrance brings you in to the large living area featuring laminate flooring and tons of space. Open kitchen and dining with patio doors out to the deck. The main floor features 3 bedrooms. The primary bedroom has a 2pc. ensuite. Down to the newly renovated basement with a large family room, with room for a tv area and separate games area. The basement also features a small kitchenette. All new vinyl plank flooring throughout. The renovations include adding a modern, spacious bedroom. Double attached garage that has been fully insulated. You will not be disappointed in this home! Rosthern is a thriving, growing community that offers a mix of small-town charm and modern amenities. Don't miss out on this fantastic opportunity to make this family-friendly home your own! (id:39198)
Property Details
Interior
Features
Main level Floor
Living room
17.7 x 12Kitchen
9 x 12.3Dining room
9 x 12.5Primary Bedroom
9.6 x 12.1Property History
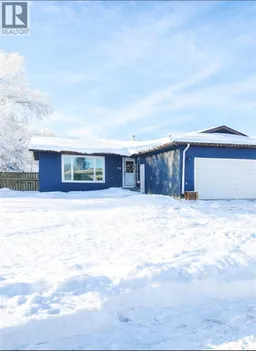 36
36

