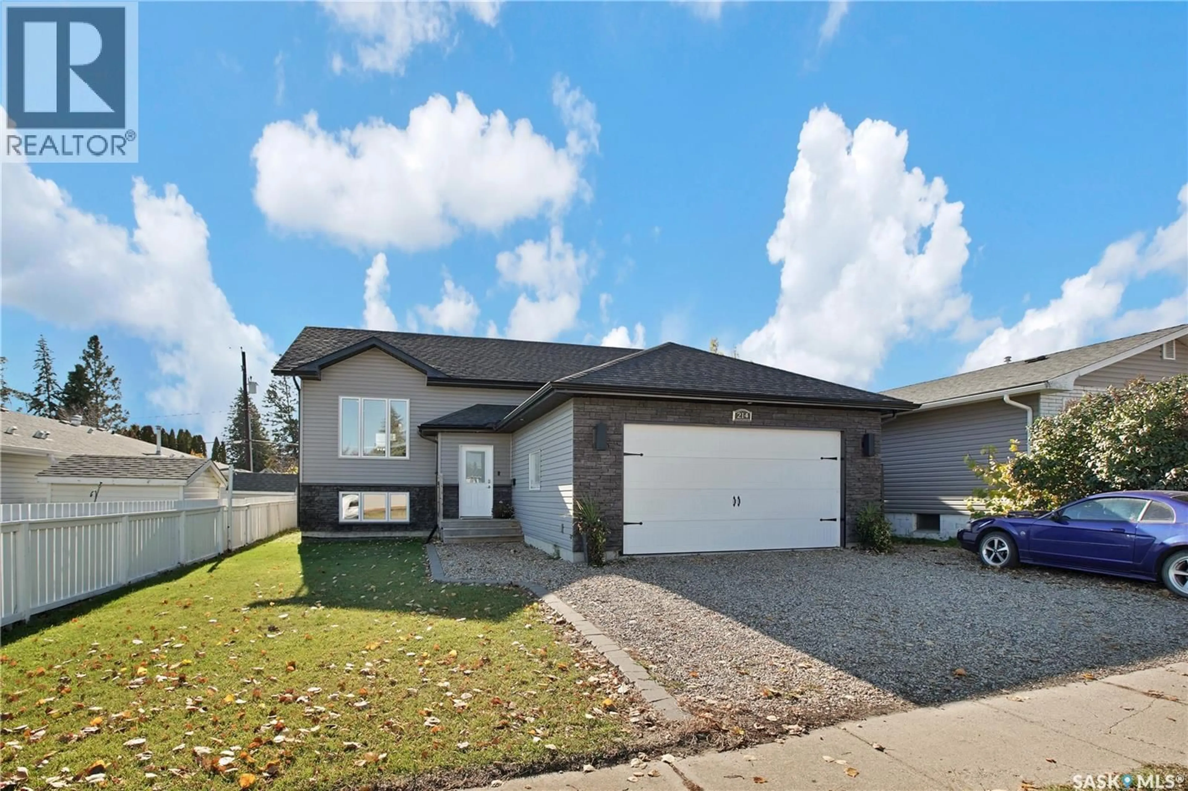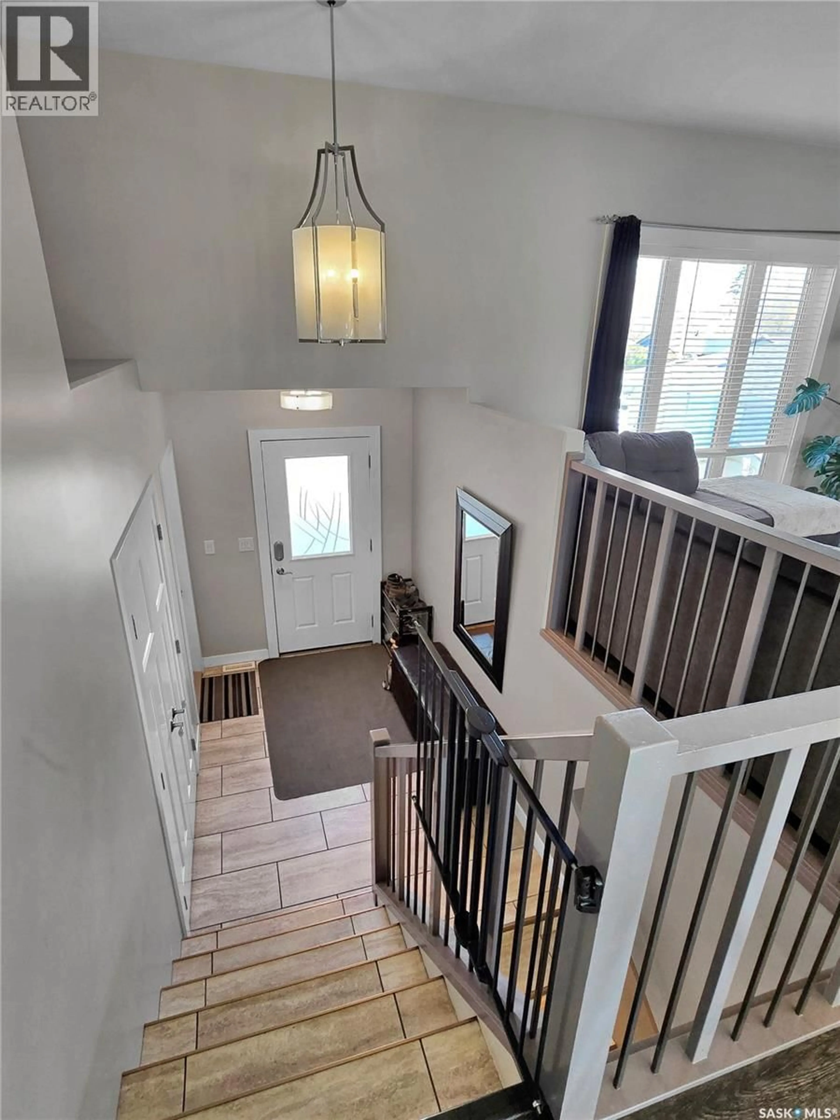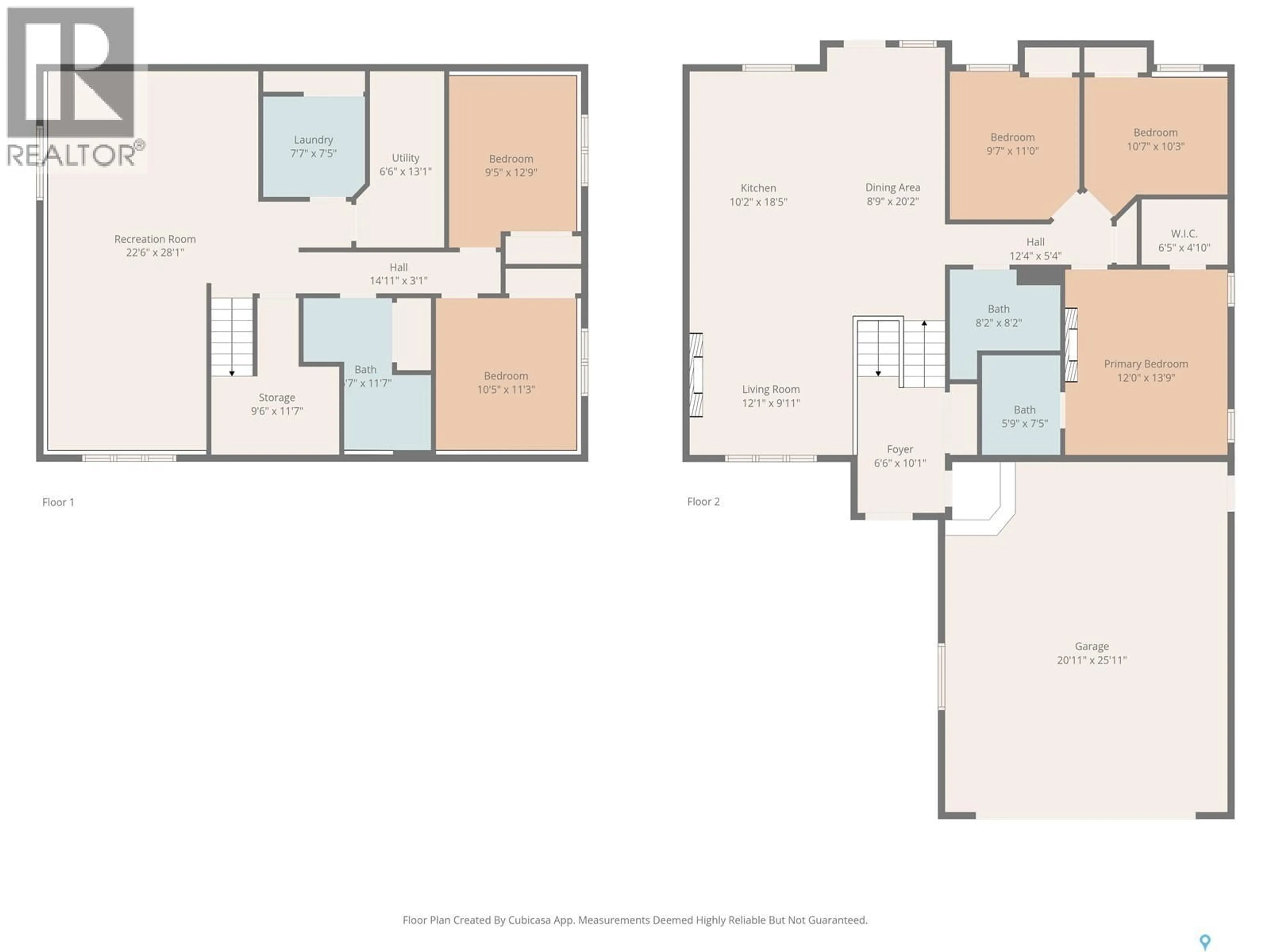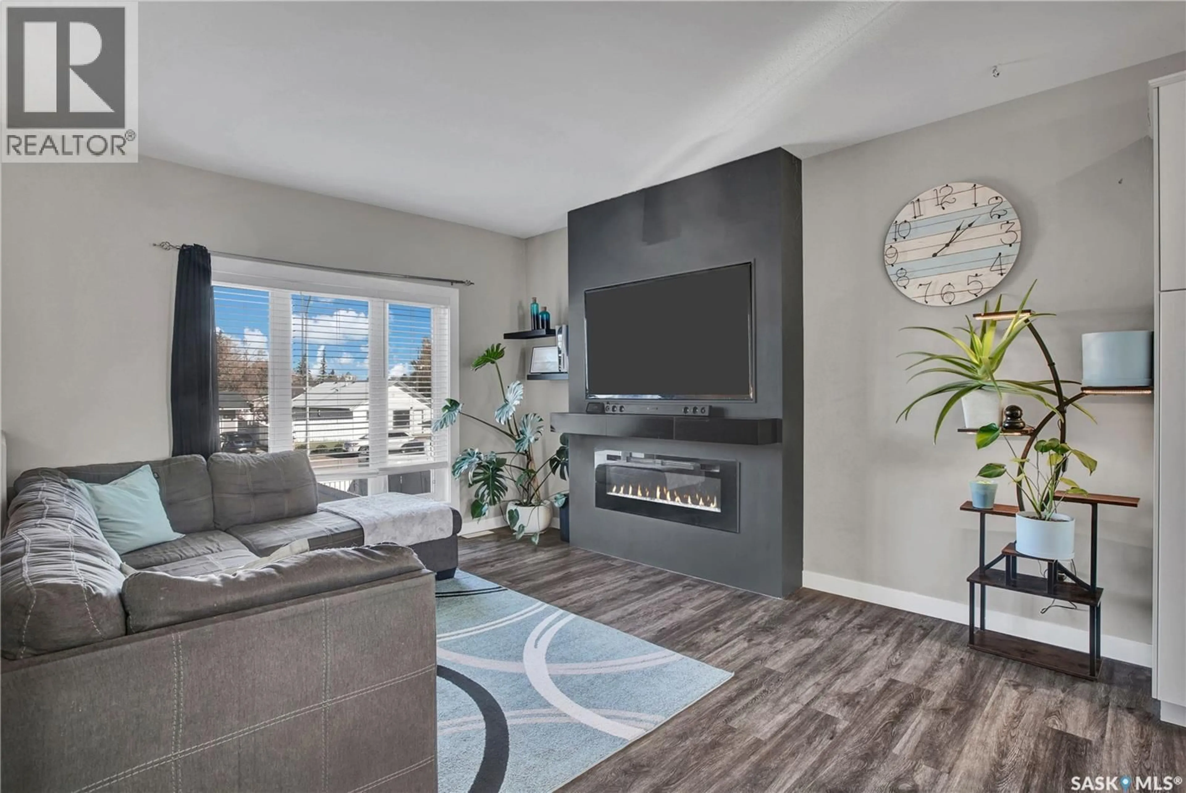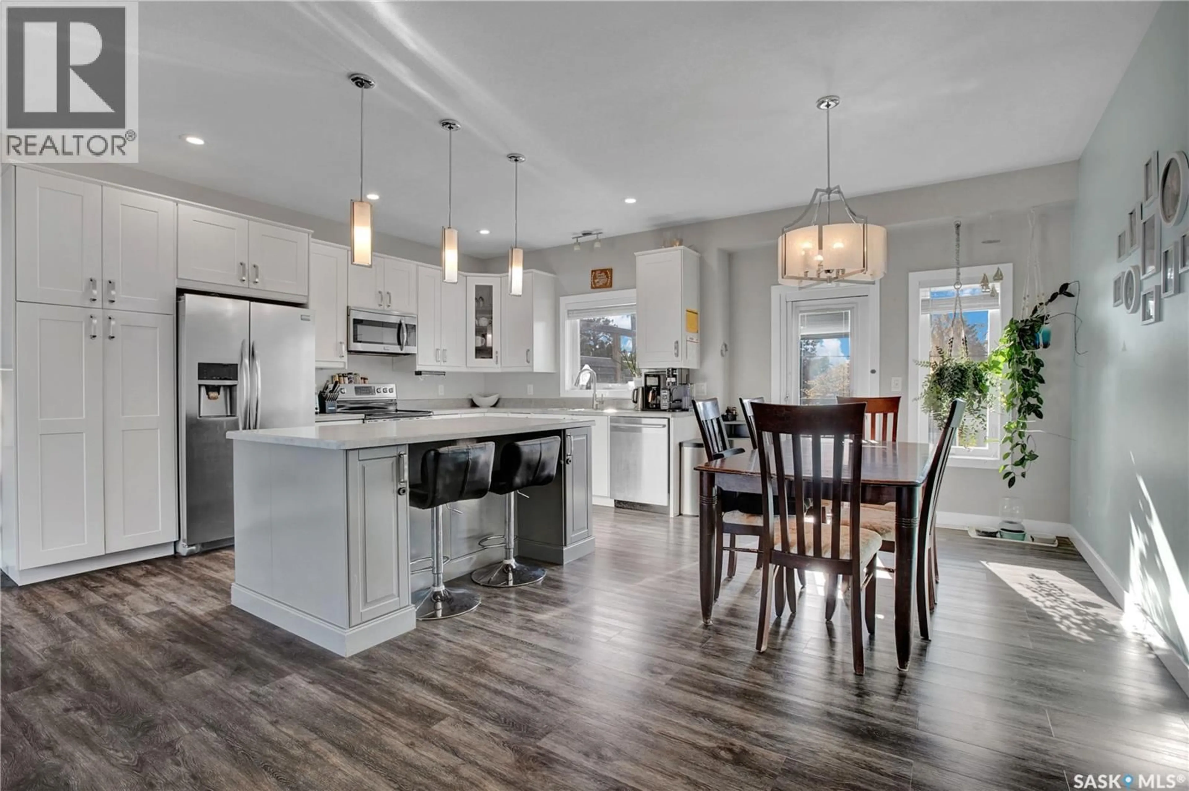214 4TH STREET, Hague, Saskatchewan S0K1X0
Contact us about this property
Highlights
Estimated valueThis is the price Wahi expects this property to sell for.
The calculation is powered by our Instant Home Value Estimate, which uses current market and property price trends to estimate your home’s value with a 90% accuracy rate.Not available
Price/Sqft$360/sqft
Monthly cost
Open Calculator
Description
A very unique home, an infill only 3 doors down from the K-12 school, this is your opportunity to enjoy a contemporary home with a modern 5 bed/3 bath bilevel! Built in 2015 the yard and basement have since been fully developed. The main floor holds 3 bedrooms and 2 bathrooms, a romantic fireplace is featured not just in the front room but also in the primary bedroom. The large kitchen is great for families with young children or for entertaining. The basement has been developed with 2 additional bedrooms, a laundry room and 4 piece bath. Water and electrical have been roughed in for a future wet-bar/kitchen. The backyard features a large deck, u/g sprinklers and is fully fenced. Call to book a viewing today! (id:39198)
Property Details
Interior
Features
Main level Floor
Bedroom
10' x 11'Bedroom
10'3'' x 10'6''Foyer
6'6'' x 10'Family room
10' x 12'Property History
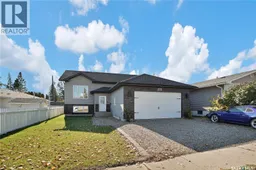 31
31
