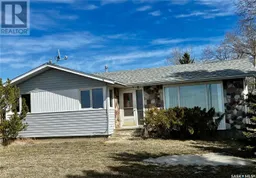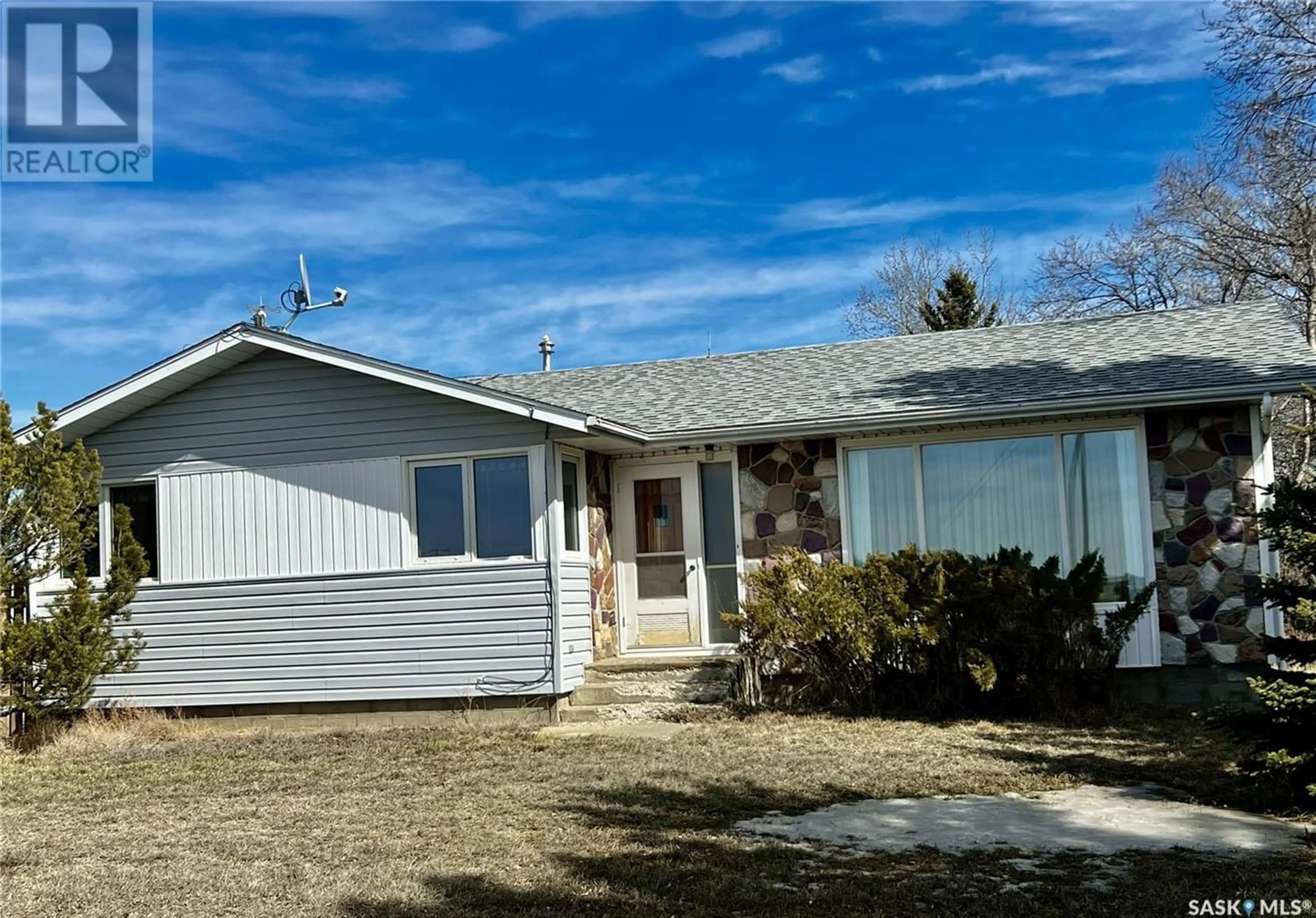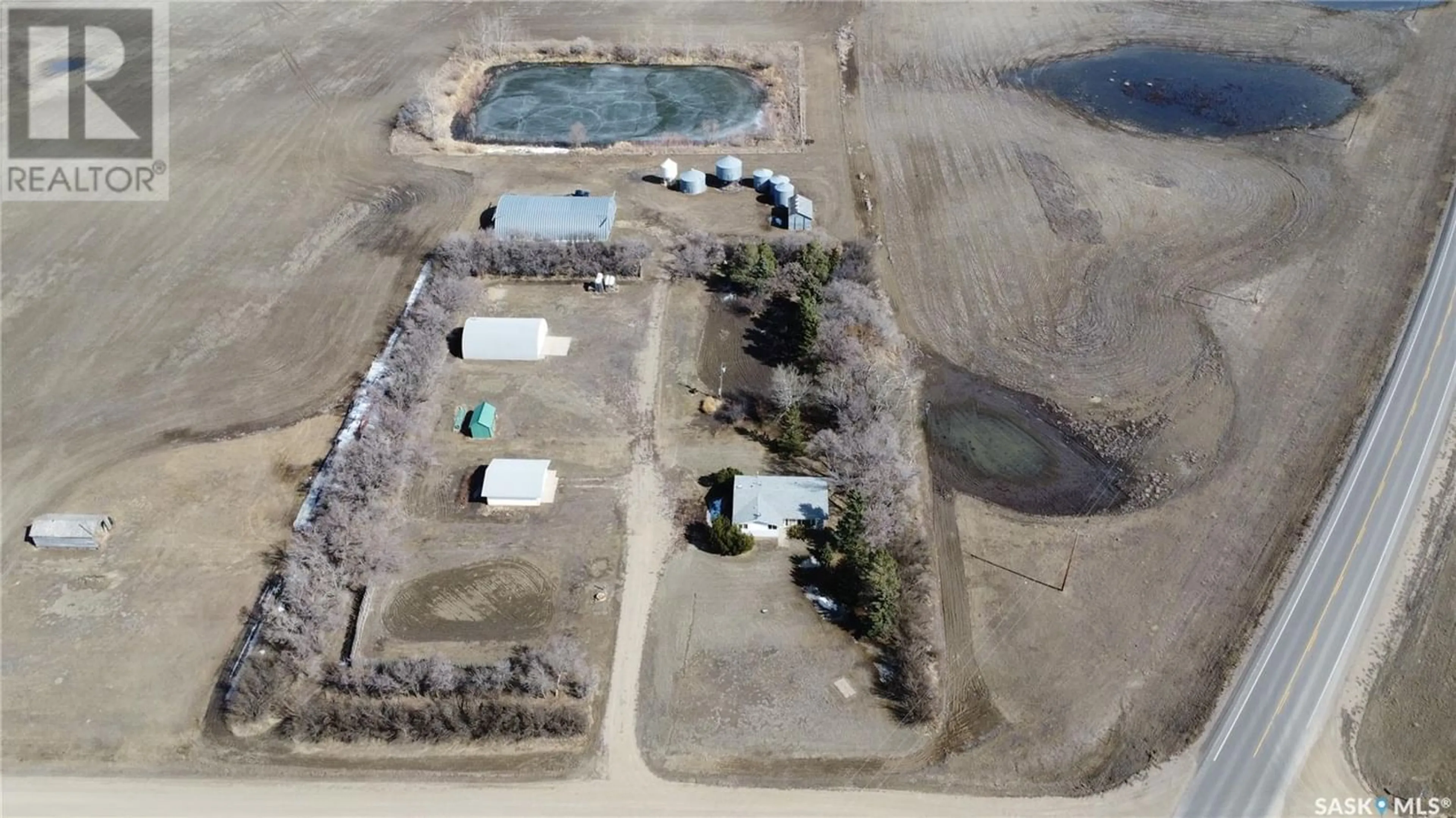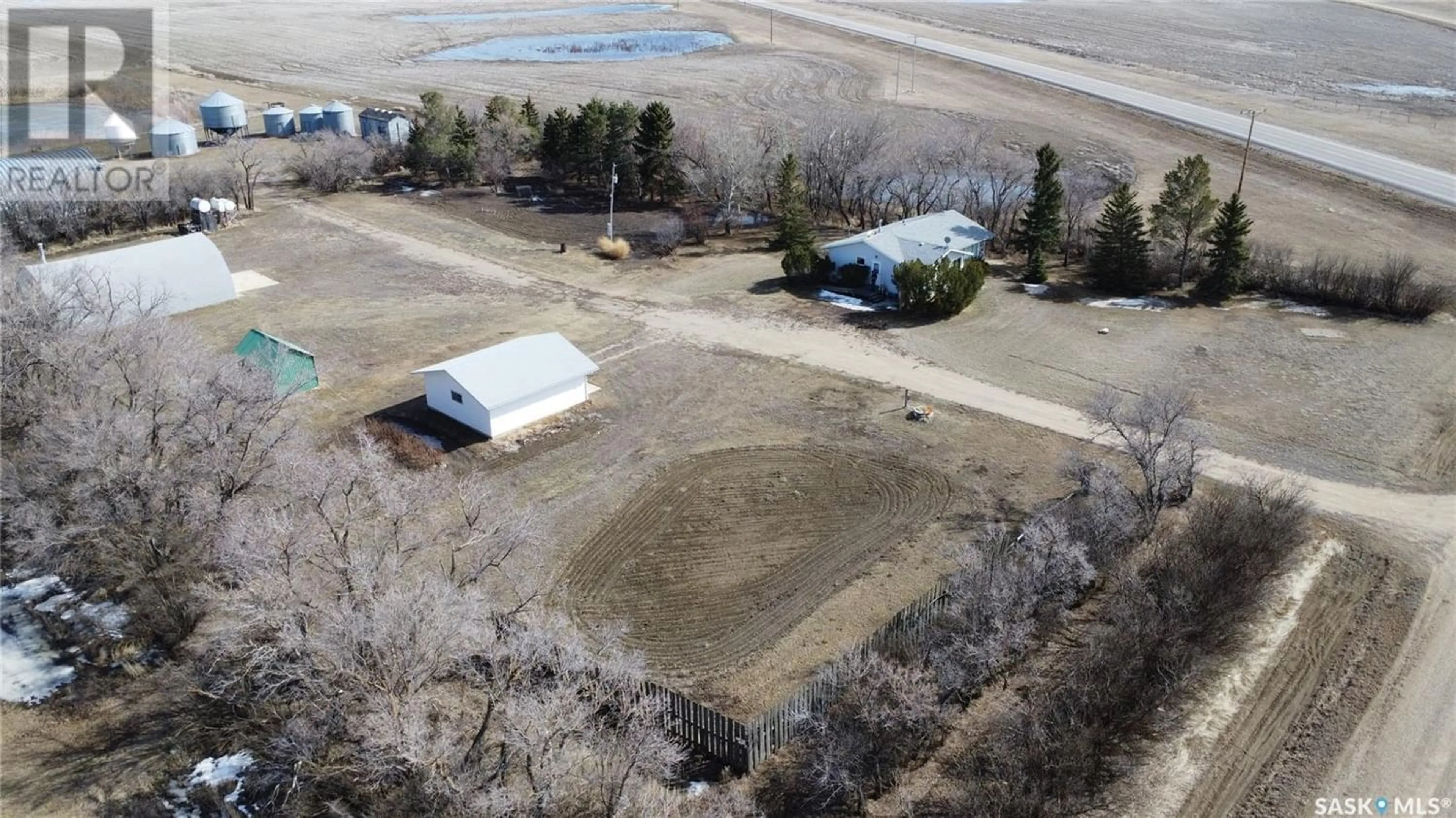Success Acreage, Riverside Rm No. 168, Saskatchewan S0N1X0
Contact us about this property
Highlights
Estimated ValueThis is the price Wahi expects this property to sell for.
The calculation is powered by our Instant Home Value Estimate, which uses current market and property price trends to estimate your home’s value with a 90% accuracy rate.Not available
Price/Sqft$322/sqft
Days On Market41 days
Est. Mortgage$1,709/mth
Tax Amount ()-
Description
Escape the hustle and bustle and embrace the tranquility of rural living with this charming 10 acre acreage located just outside the tight knit and family friendly community of Success, just 15 min west of Swift Current. Success School provides classes for Kindergarten to Grade 9 students. The home is located on 10 acres with endless possibilities! With two large garden spaces, perhaps you could expand your gardening endeavors or just enjoy the quiet life and the wide open and peaceful spaces this property offers. This 1,234 sq ft, 4-bedroom, 2 and a half bath bungalow offers main floor laundry, a large living room, updated stainless steel appliances in the kitchen, an additional bedroom in the basement, a family room with a rec space or play area and ample storage space. The property includes a double car garage, a large 32'x44' heated shop on concrete with 220 volt plugs, a work bench and shelves for storage, a 51'x 80' steel quonset with electricity and additional 220 volt plugs, an old coal shed and the grain bins, hopper bin and fuel tanks are included. Don't miss your chance to own this exceptional acreage offering the perfect blend of comfort, convenience and countryside charm. Schedule your private tour today and start envisioning the possibilities that await you in Success! (id:39198)
Property Details
Interior
Features
Basement Floor
Family room
12 ft ,2 in x 23 ft ,10 inBedroom
12 ft ,9 in x 9 ft3pc Bathroom
12 ft ,8 in x 4 ftOther
10 ft ,8 in x 29 ft ,5 inProperty History
 33
33




