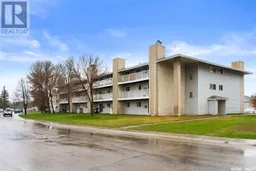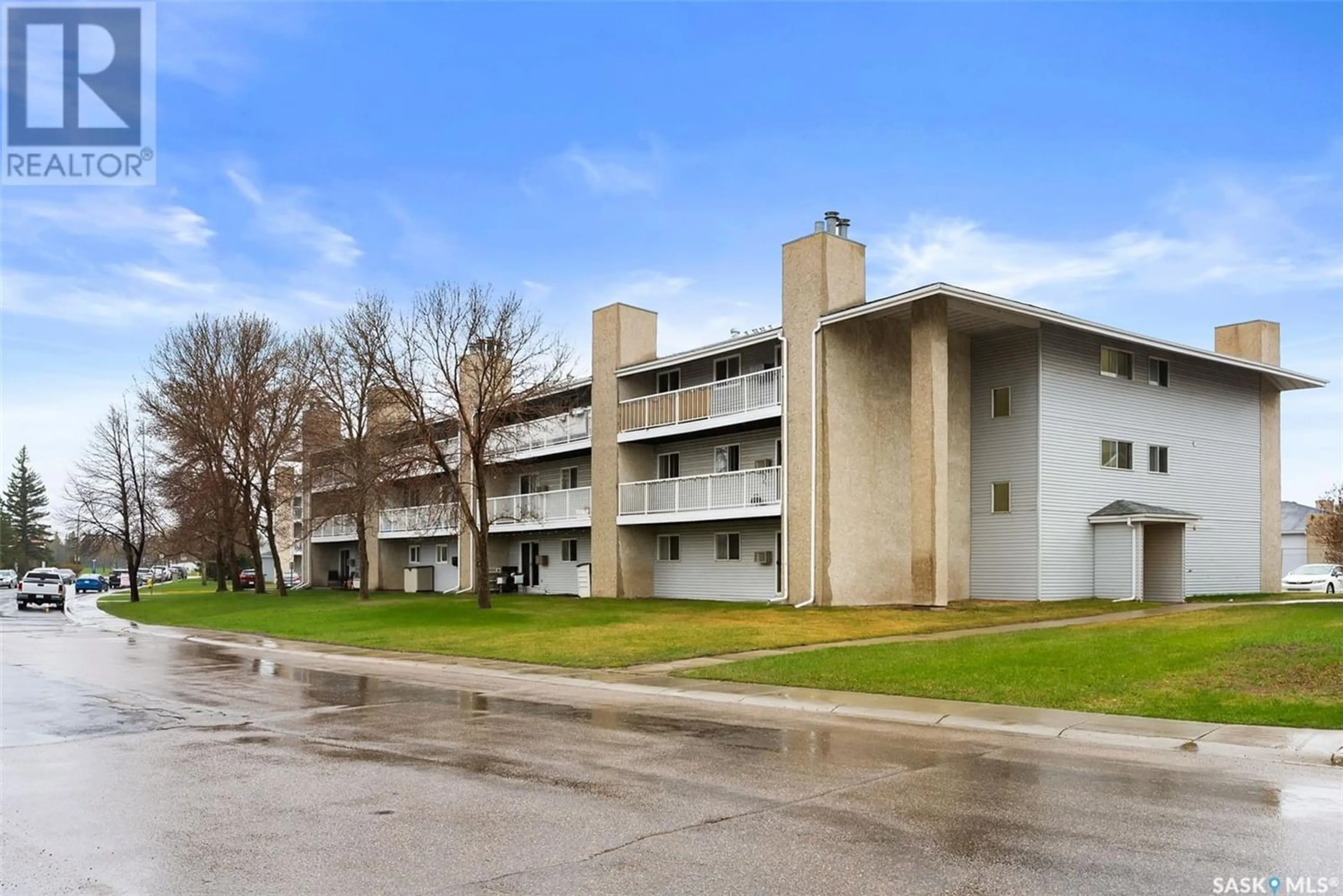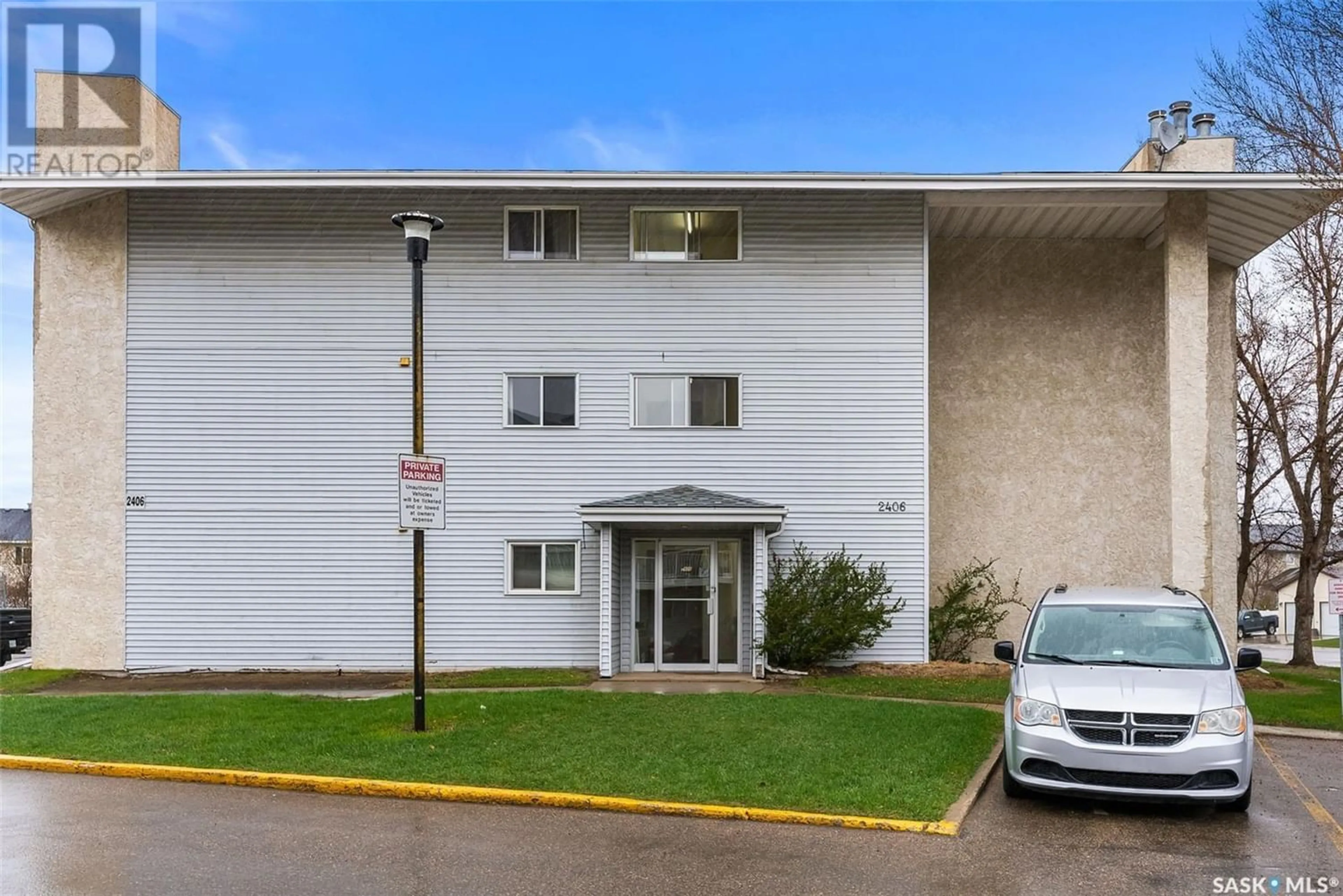511 2406 Heseltine ROAD, Regina, Saskatchewan S4V1N9
Contact us about this property
Highlights
Estimated ValueThis is the price Wahi expects this property to sell for.
The calculation is powered by our Instant Home Value Estimate, which uses current market and property price trends to estimate your home’s value with a 90% accuracy rate.Not available
Price/Sqft$195/sqft
Days On Market19 days
Est. Mortgage$687/mth
Maintenance fees$446/mth
Tax Amount ()-
Description
Welcome to this well maintained 2-bedroom, 1-bathroom condo nestled into the neighbourhood of Riverbend. Conveniently located close to schools, parks, pathways and walking distance to most east end amenities. As you step into this condo you're greeted by updated flooring and sliding patio doors onto the covered deck. The living room is perfect for relaxing or entertaining with a fireplace, creating a cozy seating arrangement. The kitchen is spacious and offers space for your dining table. The primary bedroom has generous proportions, low maintenance flooring, and a walk thru closet into the 4-piece bathroom. Additional highlights include in-unit laundry, wall air conditioner, and one assigned parking space. Residents also have access to the building's amenities, including an outdoor pool, community lounge, and courtyard. Located in the east end of Regina, you're just steps away from many restaurants, coffee shops and shopping. Commuters will appreciate the proximity to public transit and major highways, making it easy to navigate the city. Don't miss out on the opportunity to call this stylish condo your new home. Schedule a showing today! (id:39198)
Property Details
Interior
Features
Main level Floor
Living room
14-9 x 12-10Kitchen/Dining room
12-10 x 13-0Bedroom
14-5 x 8-10Bedroom
14-5 x 9-10Exterior
Features
Condo Details
Inclusions
Property History
 24
24



