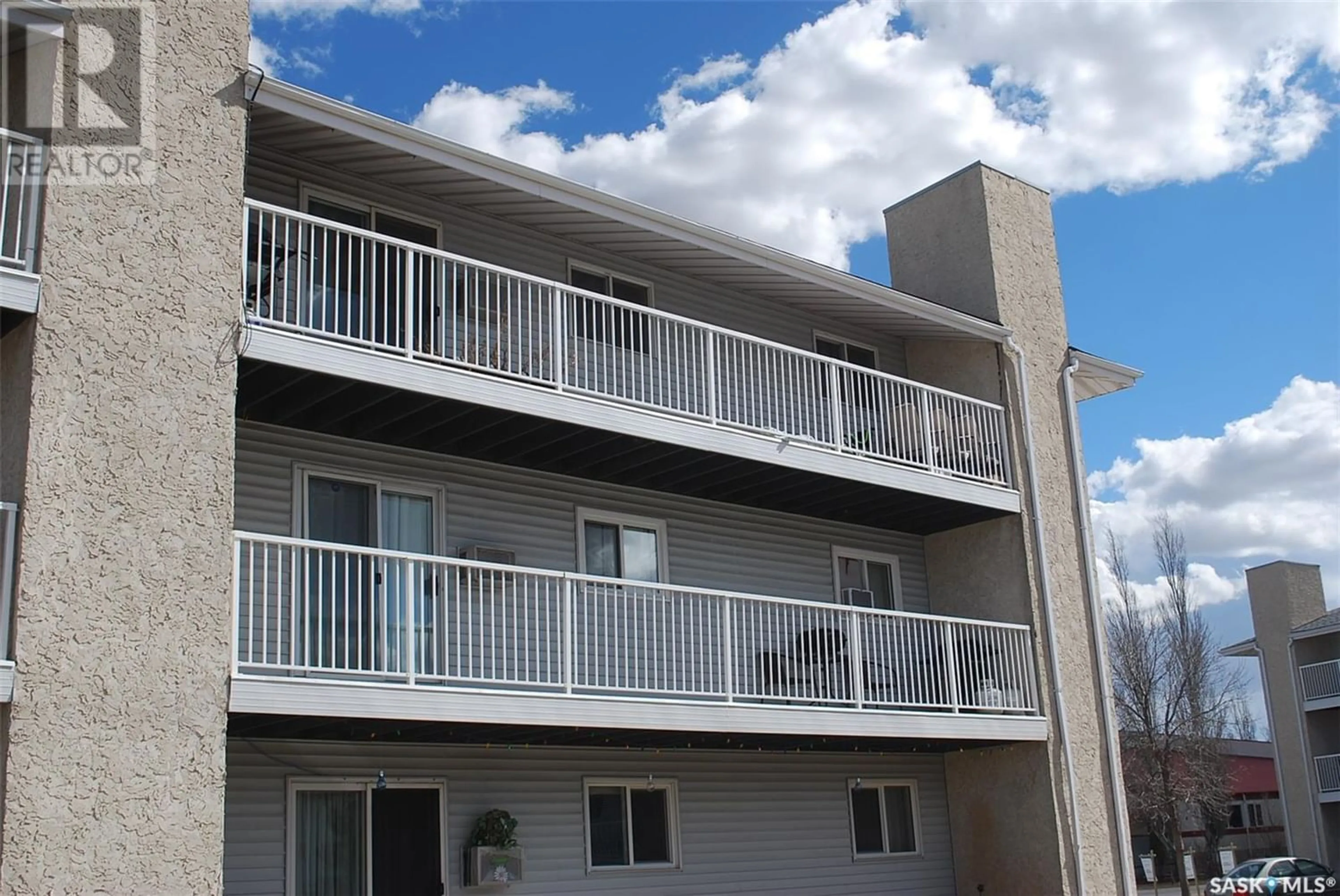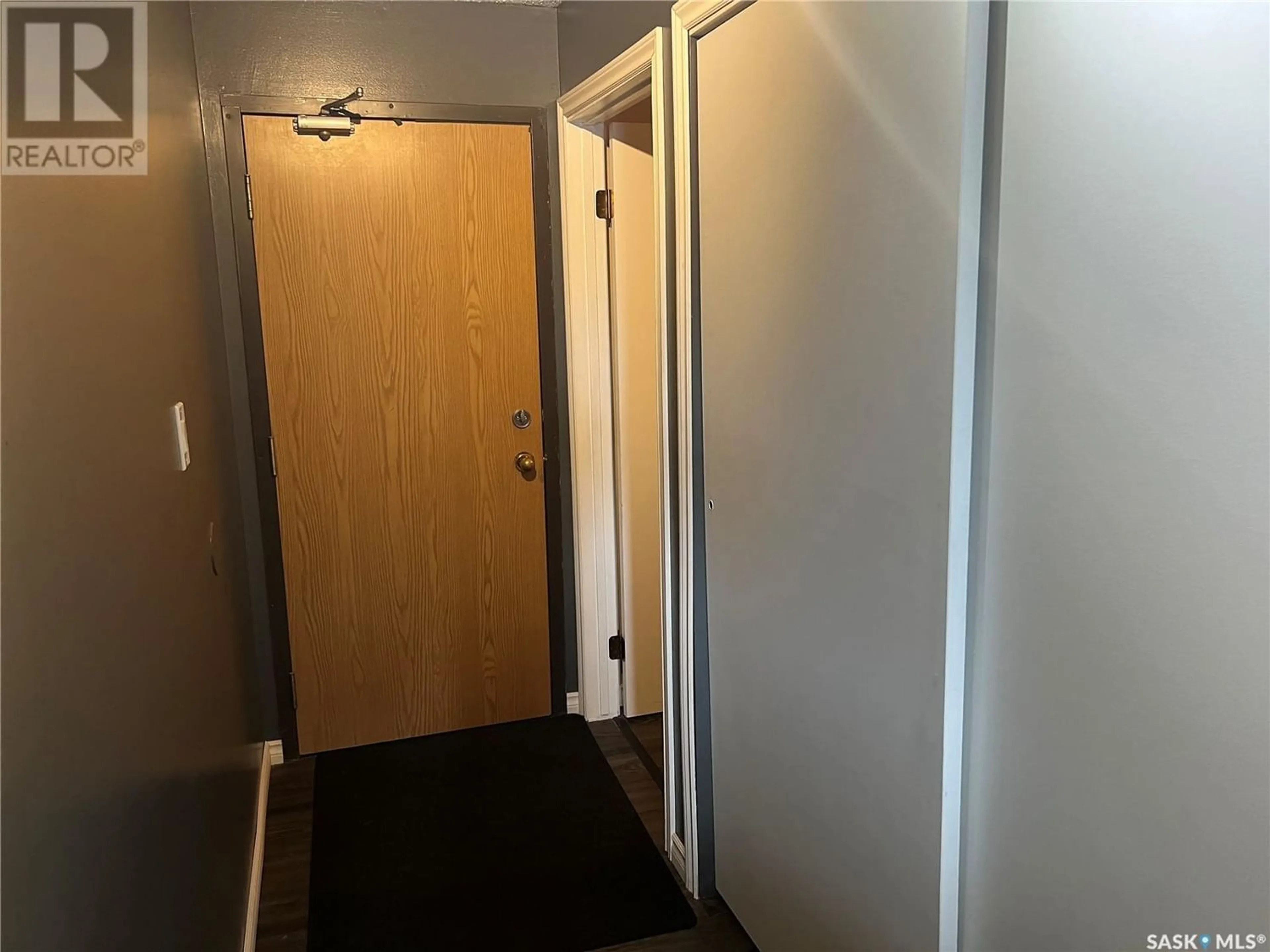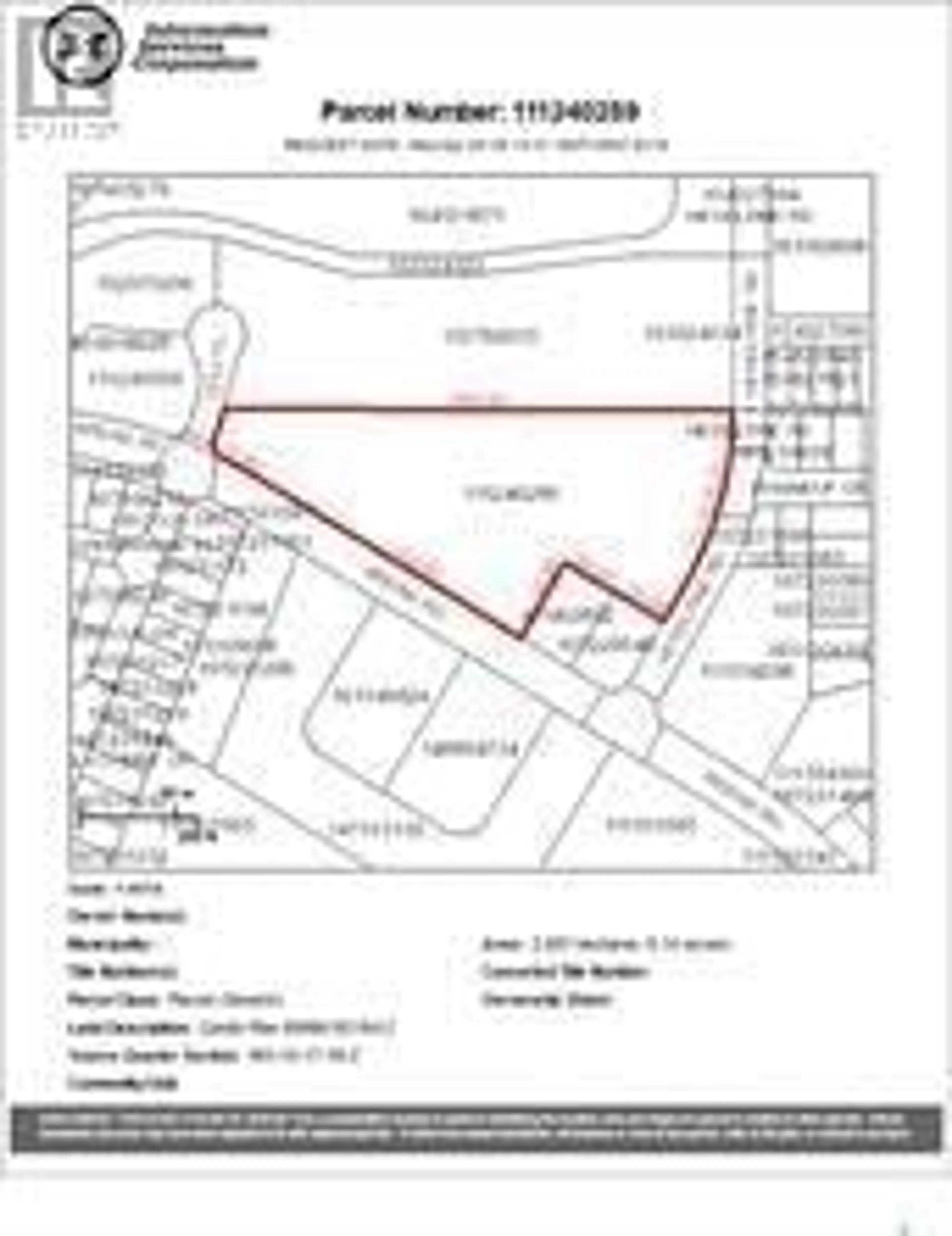509 2406 Heseltine ROAD, Regina, Saskatchewan S4V1N9
Contact us about this property
Highlights
Estimated ValueThis is the price Wahi expects this property to sell for.
The calculation is powered by our Instant Home Value Estimate, which uses current market and property price trends to estimate your home’s value with a 90% accuracy rate.Not available
Price/Sqft$170/sqft
Days On Market63 days
Est. Mortgage$773/mth
Maintenance fees$510/mth
Tax Amount ()-
Description
UPDATED 1057 SQFT 3 BED, 2 BATH CONDO WITH FIREPLACE AND INSUITE LAUNDRY. Super clean, large 3 bedroom condo. Master with ensuite and walk in closet. Updates: painted cupboards, new countertops and backsplash in kitchen, new paint throughout except master bedroom, all new flooring except bedrooms which are high grade carpet. New hoses and shutoff valves under all the sinks, new sink in half bath off master bedroom. Main bathroom has new tub and tub enclosure with new shower head and water lines and shut off valves for the shower and tub. New toilets in both bathrooms. New doors closing off laundry area, new light fixtures throughout, fireplace inspected and cleaned, new baseboards, new air conditioner for the master bedroom. All newer appliances and most new windows. New screen on patio door to (recently resurfaced) huge west facing balcony. Fee's include 1 electrified parking stall (more available to rent), heat, water, reserve fund, building maintenance, use of pool, tennis and racquetball crts and club house. Please contact your Realtor to schedule a private tour. (id:39198)
Property Details
Interior
Features
Main level Floor
Foyer
Living room
14 ft ,2 in x 13 ftKitchen
9 ft ,6 in x 10 ft ,6 inBedroom
9 ft ,6 in x 10 ft ,6 inExterior
Features
Parking
Garage spaces 1
Garage type Surfaced
Other parking spaces 0
Total parking spaces 1
Condo Details
Amenities
Exercise Centre, Clubhouse, Sauna
Inclusions
Property History
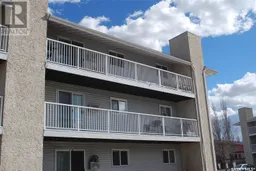 22
22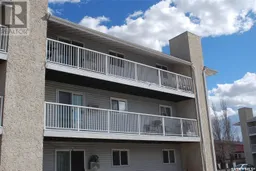 22
22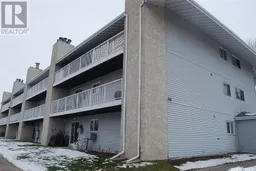 22
22
