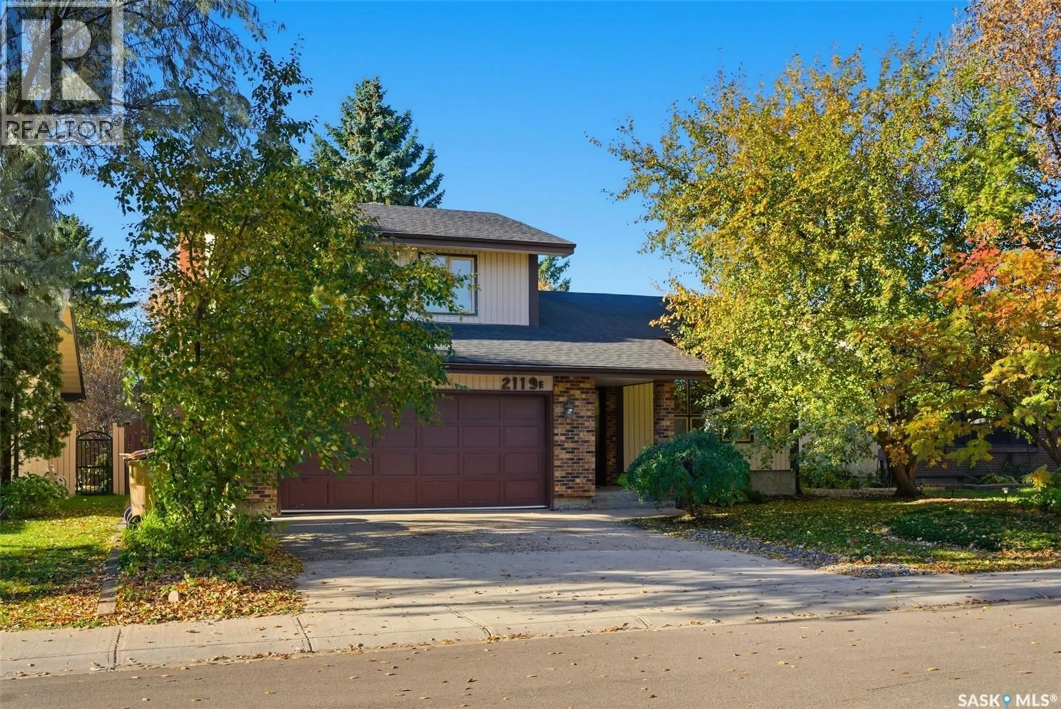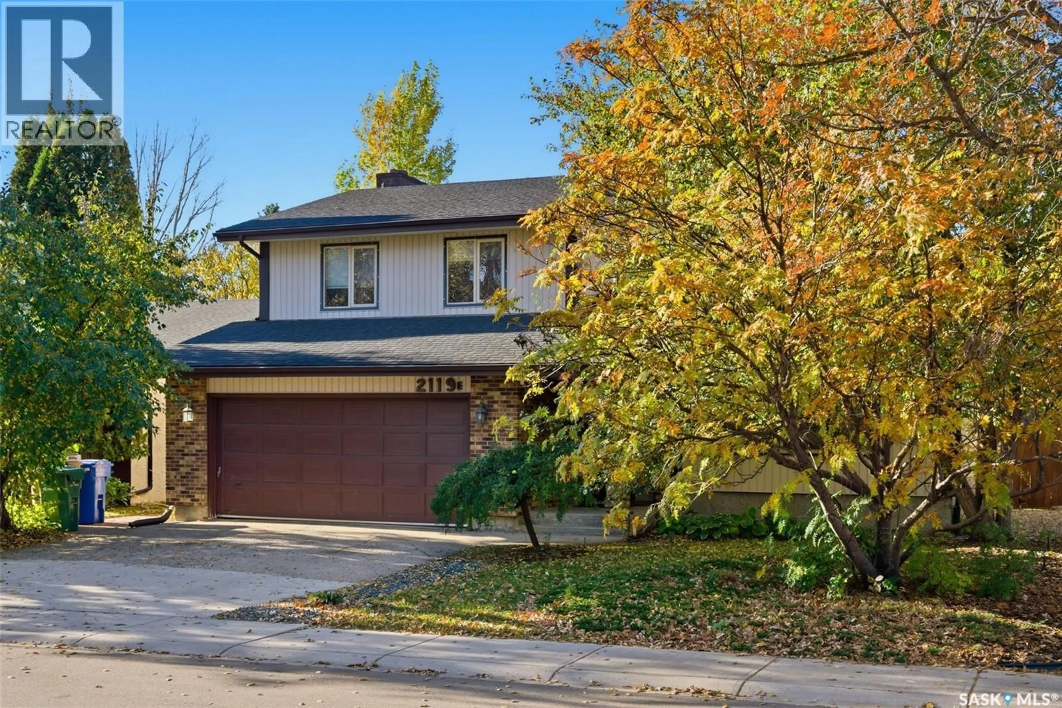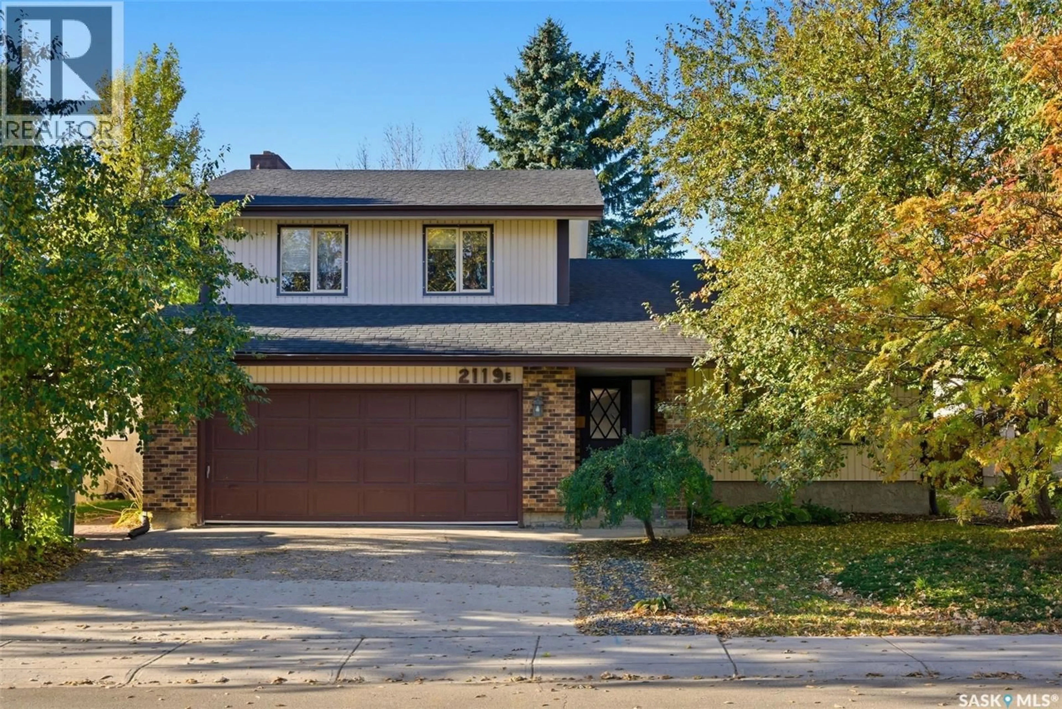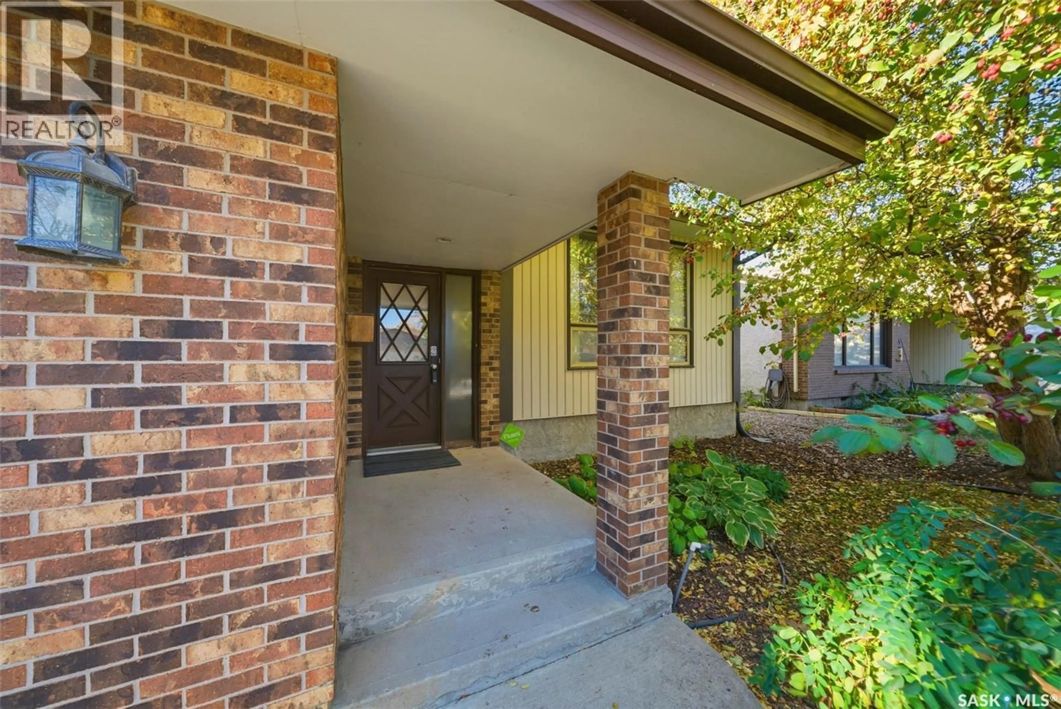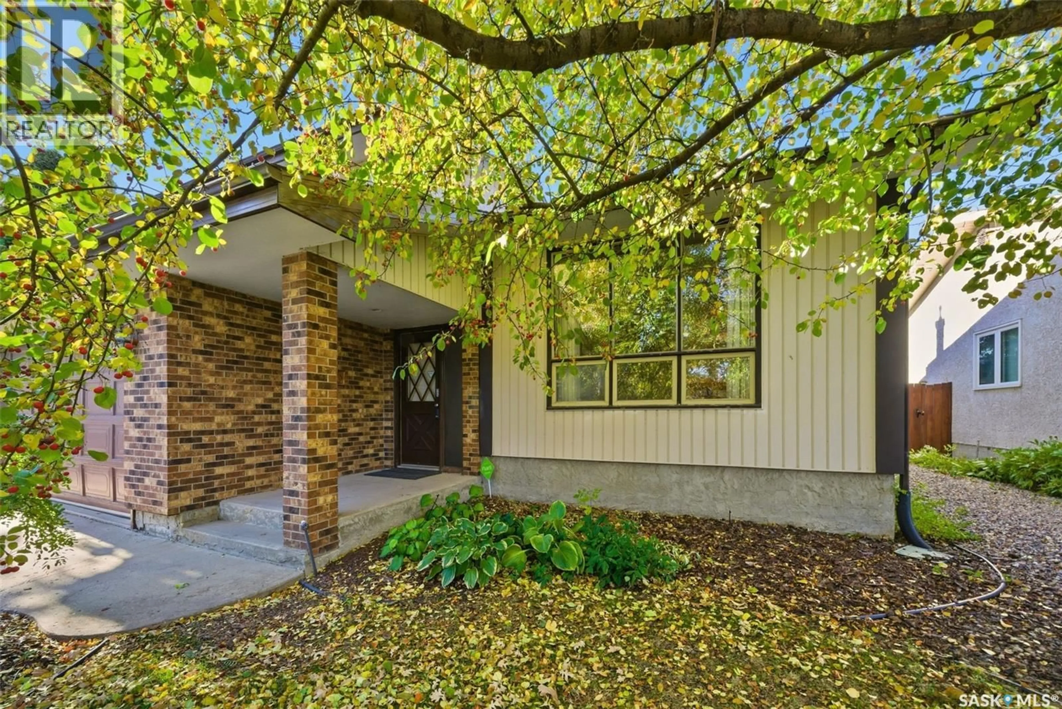2119 ELDERKIN DRIVE, Regina, Saskatchewan S4V0L8
Contact us about this property
Highlights
Estimated valueThis is the price Wahi expects this property to sell for.
The calculation is powered by our Instant Home Value Estimate, which uses current market and property price trends to estimate your home’s value with a 90% accuracy rate.Not available
Price/Sqft$290/sqft
Monthly cost
Open Calculator
Description
Welcome to 2119 Elderkin Dr E in Gardiner Park area. This 2 Storey split home is the perfect family home offering 1618 sq ft of living space with 4 bedrooms and 3 bathrooms and a double attached garage. Close to walking paths, across the street from park and tennis courts, easy access to all east end amenities & the ring road, steps away from a bus stop, and close too many elementary schools. This home has been well cared for and has many features and upgrades which include: *Spacious front foyer* Living room that flows into formal dining room* Added pot lights in living room* Updated kitchen with additional eating area* Soft close cabinet doors* Quartz countertop* New linoleum floor* Appliances included* Kitchen window overlooks backyard which is nice to watch the kids playing* A few steps down lead to family room with patio doors leading to deck and private backyard* New Vinyl plank flooring throughout upstairs and Family room* Laundry room with built in cabinets* 2 piece bathroom* Direct entry from the garage* Upstairs has large master bedroom with 3 piece ensuite, new ceiling fan, and lots of closet space* 2 additional good sized bedrooms* 4 piece bathroom with new bath tub, tub surround, faucets, toilet and linoleum* Downstairs is finished with rec room, bedroom, mechanical room and lots of storage* Newer carpet in basement* High eff. furnace* Central air conditioning* Some updated windows* Good sized garage with steel beam and additional man door to the side of the house* Abundance of natural light* Beautiful private fully fenced backyard* New turf carpet on outdoor deck* And much more.... Call your Real Estate agent to book a viewing today!! (id:39198)
Property Details
Interior
Features
Main level Floor
Living room
17.3 x 16Kitchen
12.6 x 11.5Dining room
12.6 x 9.4Family room
18 x 11.5Property History
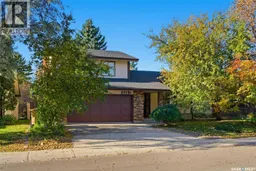 37
37
