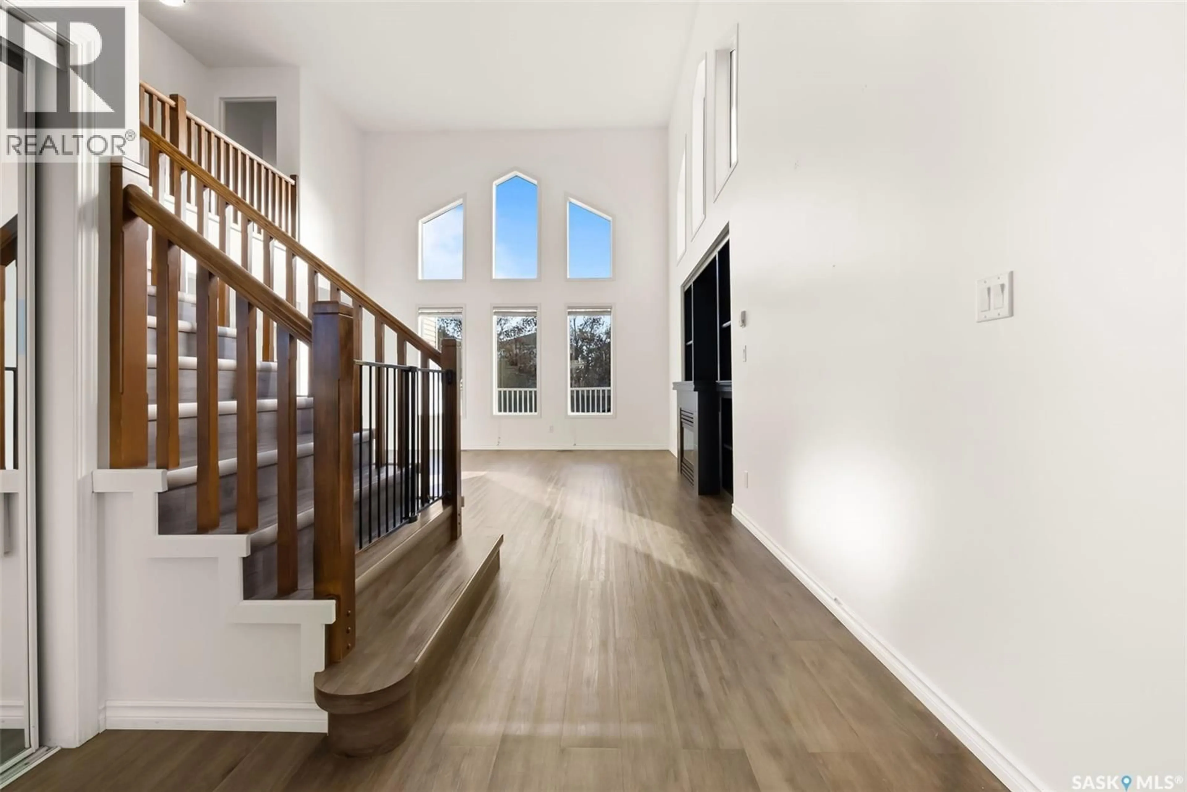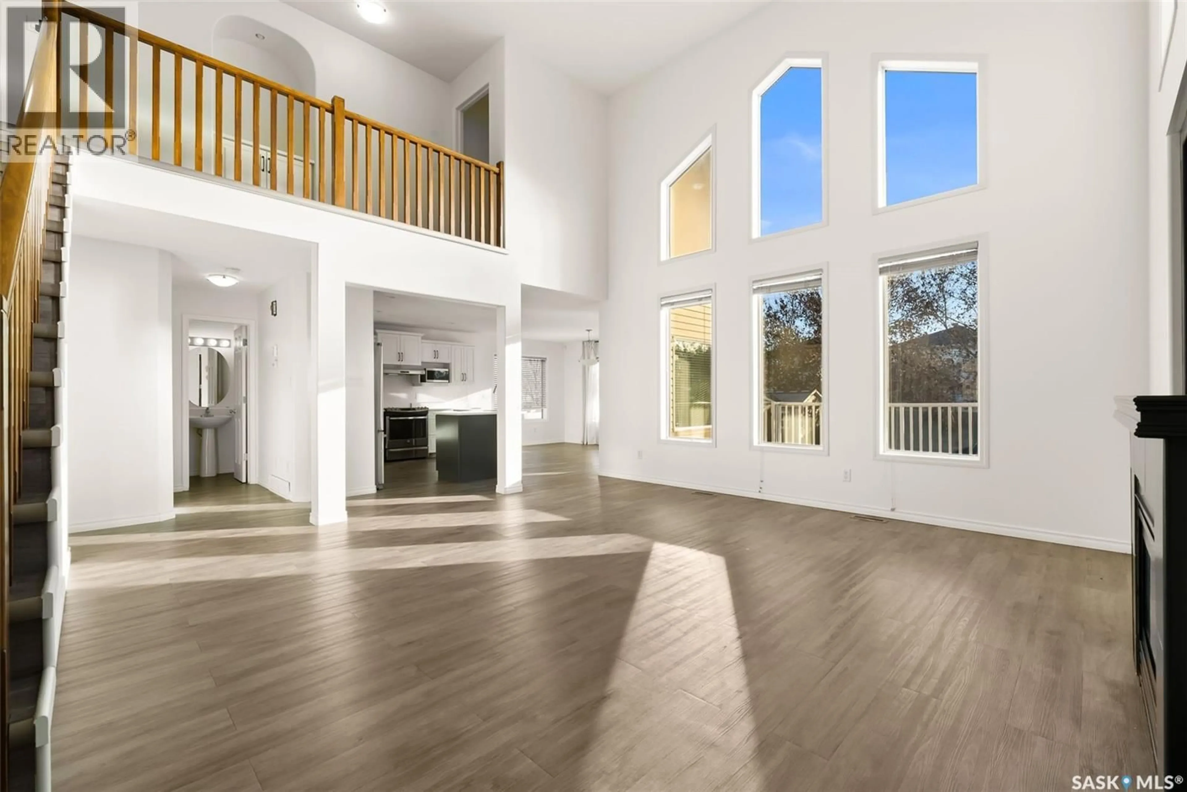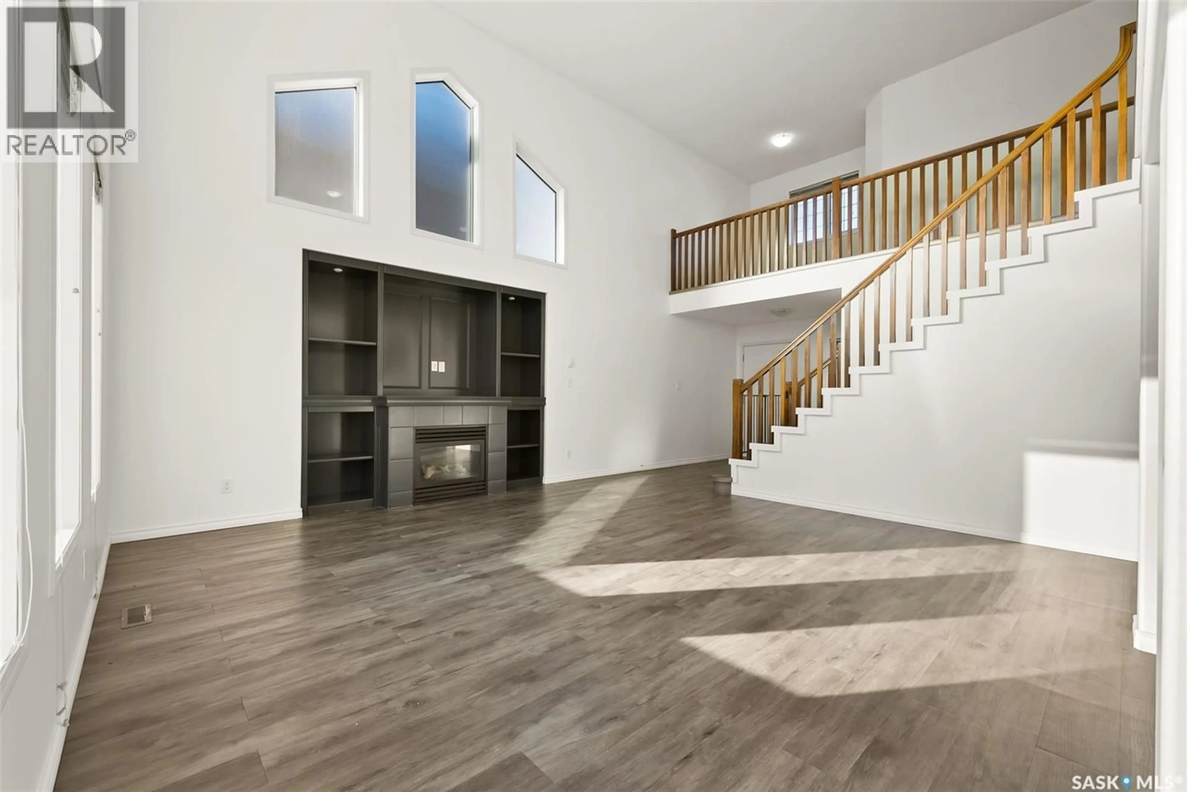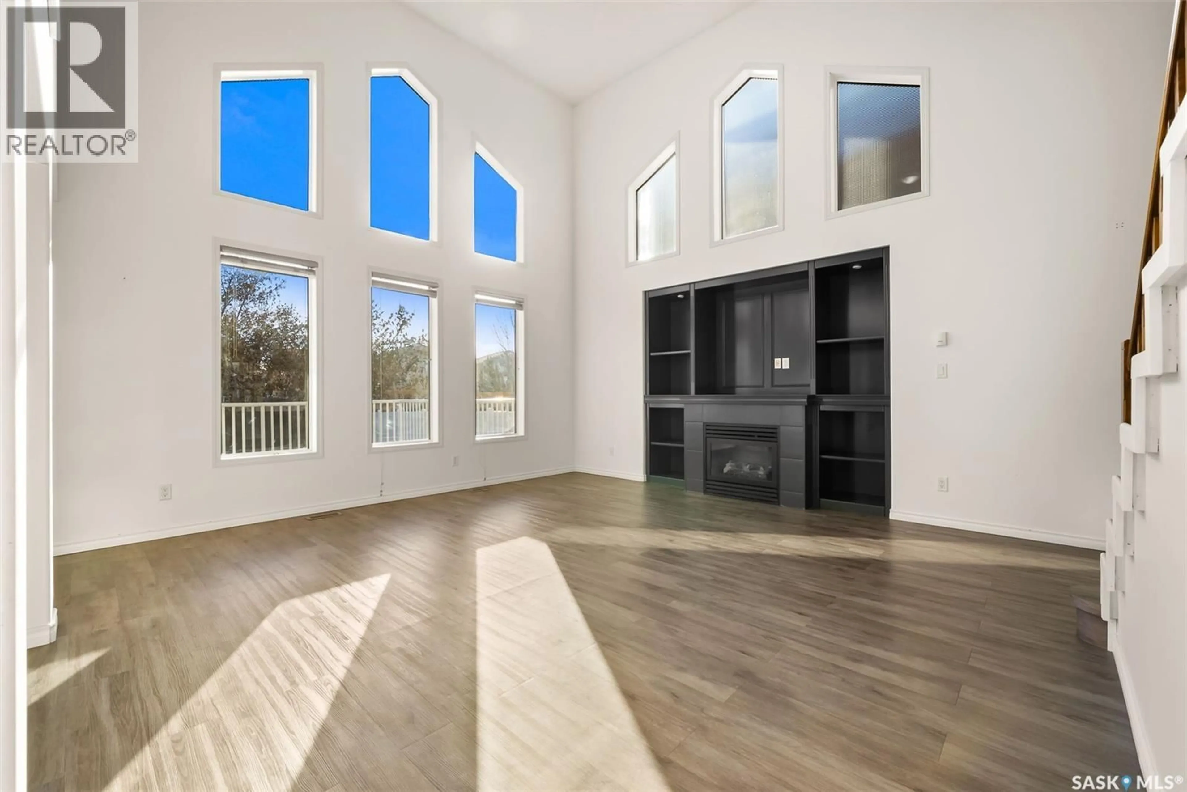2866 SUNNINGHILL CRESCENT, Regina, Saskatchewan S4V0N2
Contact us about this property
Highlights
Estimated valueThis is the price Wahi expects this property to sell for.
The calculation is powered by our Instant Home Value Estimate, which uses current market and property price trends to estimate your home’s value with a 90% accuracy rate.Not available
Price/Sqft$354/sqft
Monthly cost
Open Calculator
Description
Welcome to 2866 Sunninghill Crescent, an exceptional 4-bedroom, 4-bathroom residence perfectly situated in one of the city’s most coveted neighborhoods—Windsor Park. This thoughtfully renovated home combines modern luxury with timeless character, offering an ideal location just steps away from top-rated schools, scenic parks, and all East End amenities. Step inside and be greeted by a spectacular open-to-below living room, where soaring ceilings and large windows fill the space with natural light. A cozy gas fireplace adds warmth and sophistication—perfect for relaxing evenings. The upgraded kitchen features premium finishes, abundant cabinetry, and sleek modern appliances, seamlessly opening to the dining area for effortless entertaining. Upstairs, the elegant primary suite includes a spa-inspired ensuite, accompanied by two spacious bedrooms and another full bathroom. The fully developed basement adds even more living space with a fourth bedroom, an additional bathroom, and a versatile recreation area. Outside, enjoy a beautifully landscaped backyard with new sod, mature greenery, and ample room for outdoor gatherings. A double attached garage offers everyday convenience, while recent updates—such as fresh interior paint—make this home truly move-in ready. Don’t miss this rare opportunity to own a fully upgraded home in one of the city’s most desirable areas. Contact today to schedule your private viewing! (id:39198)
Property Details
Interior
Features
Main level Floor
Living room
16.7 x 17.3Kitchen
13.5 x 14Dining room
9.9 x 142pc Bathroom
Property History
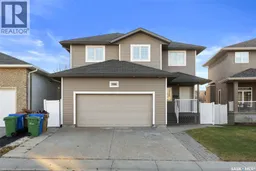 35
35

