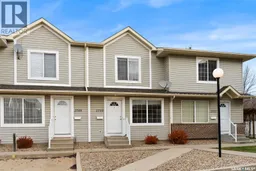2750 CRANBOURN CRESCENT, Regina, Saskatchewan S4V3C1
Contact us about this property
Highlights
Estimated valueThis is the price Wahi expects this property to sell for.
The calculation is powered by our Instant Home Value Estimate, which uses current market and property price trends to estimate your home’s value with a 90% accuracy rate.Not available
Price/Sqft$250/sqft
Monthly cost
Open Calculator
Description
Welcome to 2750 Cranbourn Crescent, a well-kept townhouse located in the desirable neighbourhood of Windsor Park. This multi-level condo offers 944 sq. ft. above grade with a functional layout that blends comfort and convenience. The bright main floor features a spacious living room with a large picture window, perfect for natural light and everyday living. The kitchen and dining area provide ample cabinetry, a built-in dishwasher, and space for family meals, with direct access to the back patio for outdoor entertaining and summer barbecues. Upstairs, you’ll find two comfortable bedrooms and a refreshed 4-pc bathroom featuring a new countertop, sink, and lighting. Recent improvements throughout the home include new linoleum flooring and a fresh interior paint, giving the space a clean and modern feel. The basement is unfinished, offering great potential for future development as a rec room, home office, or storage area. Laundry is conveniently located in-unit. This home comes equipped with central air, fridge, stove, washer, dryer, and dishwasher, along with window treatments. Enjoy the benefits of condo living with lawn care, snow removal, common insurance, reserve fund contributions, and exterior building maintenance included in the monthly condo fees. Outside, you’ll find a private patio, partially fenced yard, and two exclusive parking stalls. Located close to parks, schools, paths, shopping, and all east-end amenities, Cranbourn Crescent carries a friendly, family vibe—one of those streets that instantly feels like home. Affordable, well-kept, and tucked into a quiet corner of east Regina, don’t miss your chance to make 2750 Cranbourn Crescent your own! (id:39198)
Property Details
Interior
Features
Main level Floor
Living room
12.5 x 14.11Kitchen/Dining room
12.11 x 11.5Condo Details
Inclusions
Property History
 23
23




