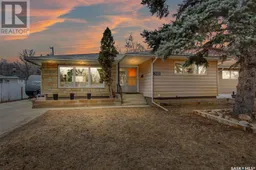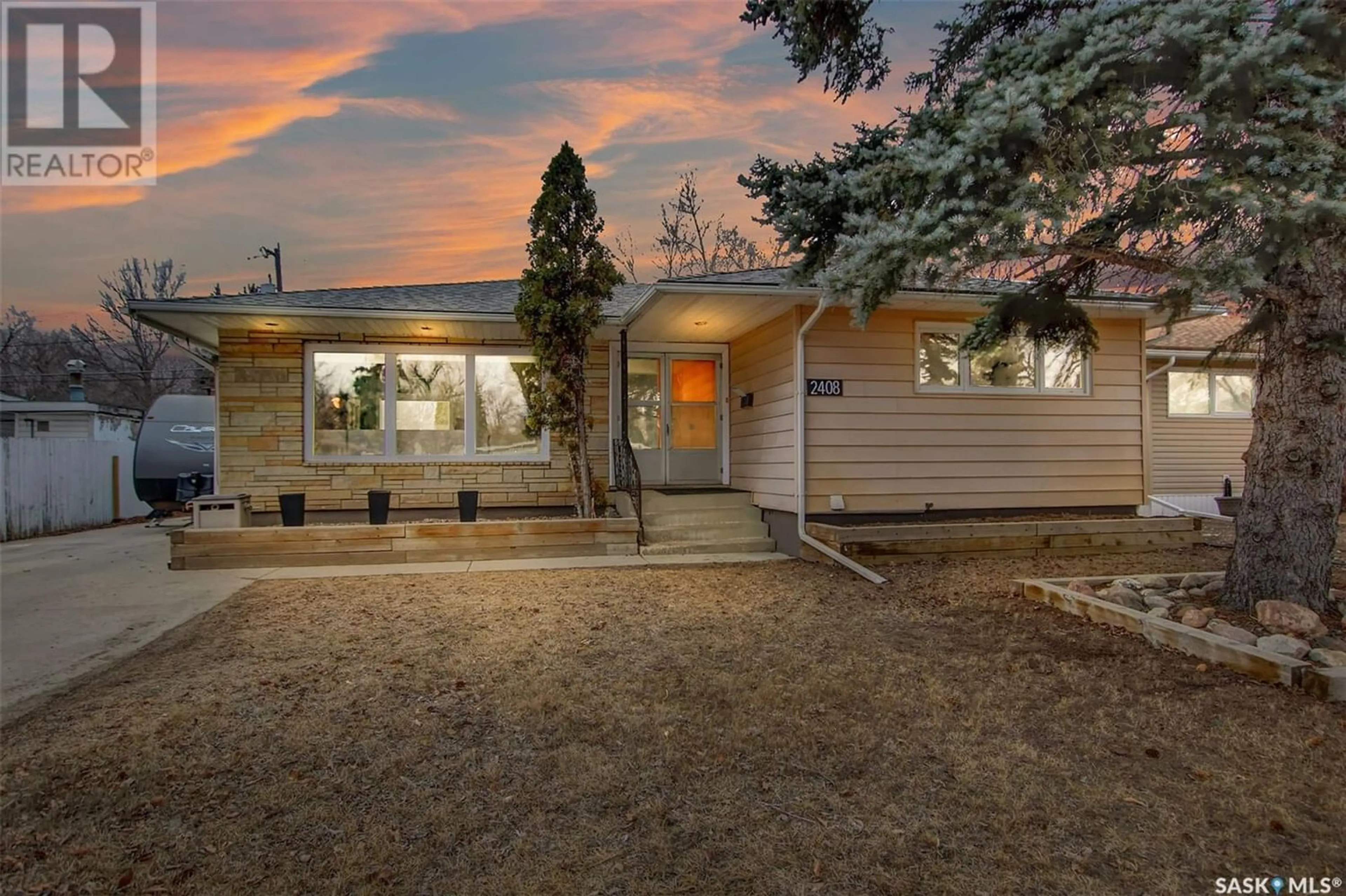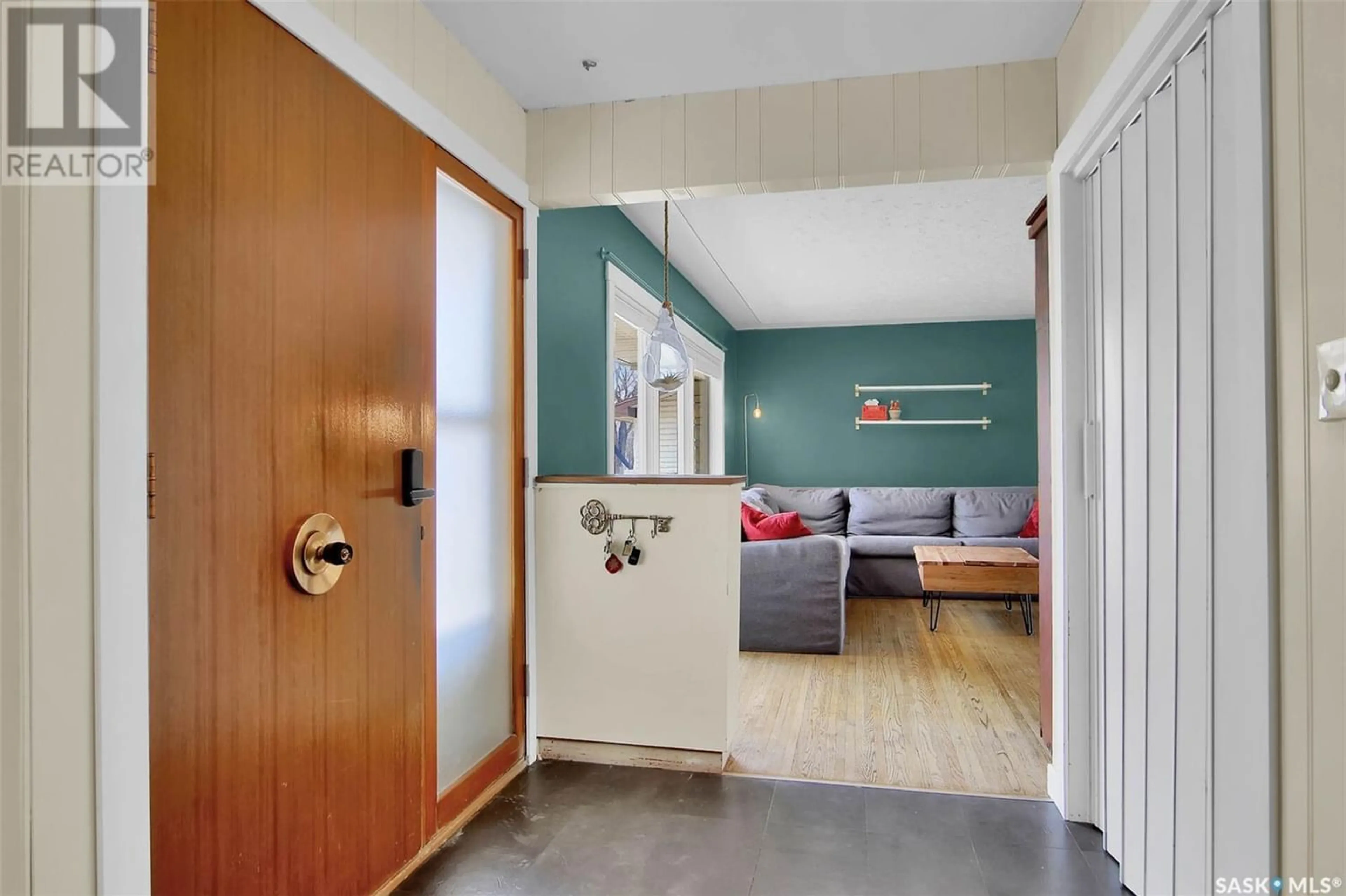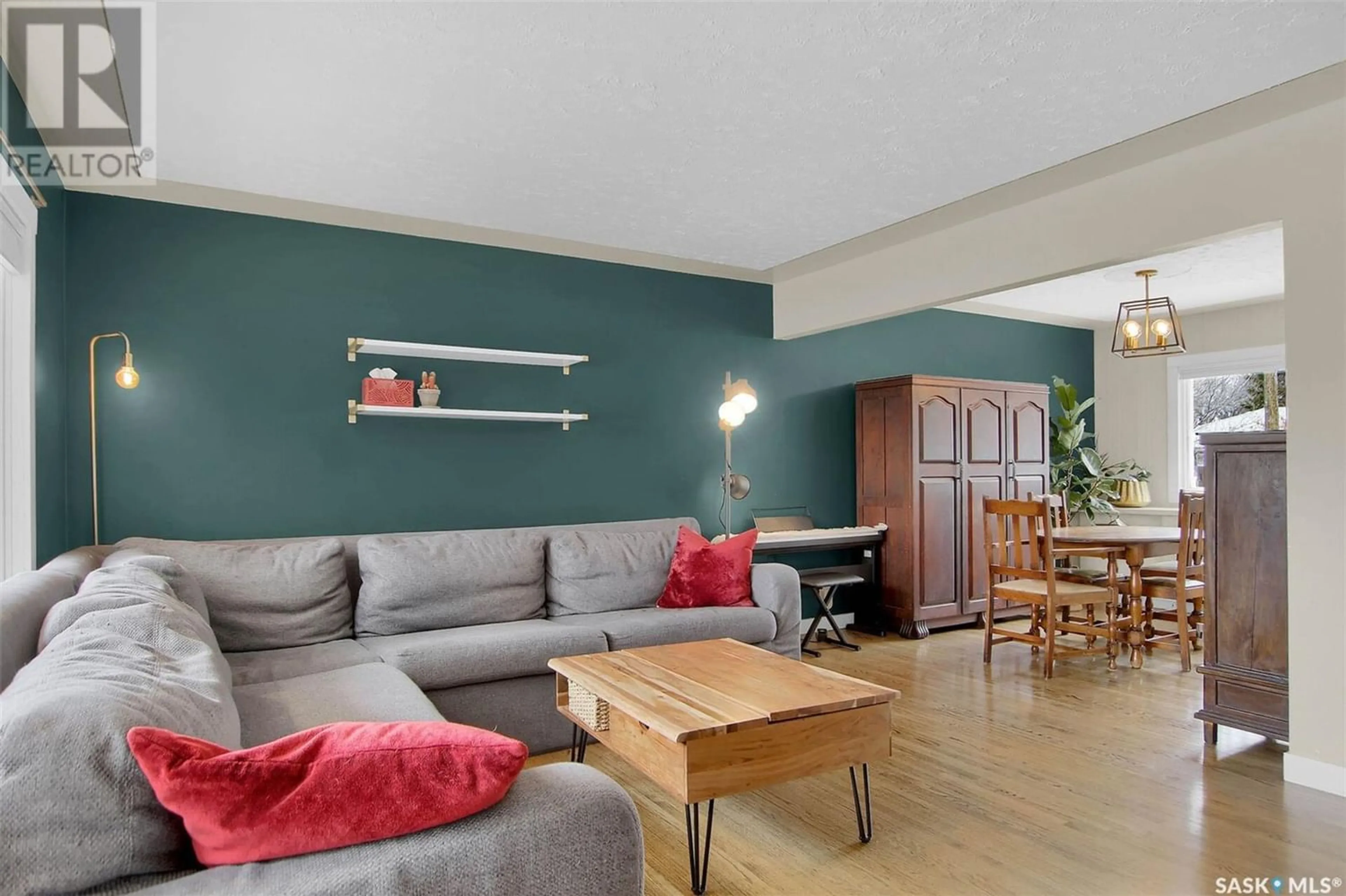2408 Gordon ROAD, Regina, Saskatchewan S4S4M3
Contact us about this property
Highlights
Estimated ValueThis is the price Wahi expects this property to sell for.
The calculation is powered by our Instant Home Value Estimate, which uses current market and property price trends to estimate your home’s value with a 90% accuracy rate.Not available
Price/Sqft$304/sqft
Days On Market49 days
Est. Mortgage$1,567/mth
Tax Amount ()-
Description
Welcome to 2408 Gordon Road located close to all the south end amenities, and walking distance to schools and parks. This charming 4-bedroom, 2-bathroom bungalow has undergone extensive updates in the past 10 years, seamlessly blending modern conveniences with its original character. As you enter through the sizable front entrance, you are greeted by a spacious living room featuring large south facing picture windows and refinished hardwood floors (2015) and an adjoining dining room with a built-in buffet and a window overlooking the backyard. The kitchen was completely renovated in 2015 with lots of white cabinetry, countertops, backsplash, under-mount lighting, vinyl plank flooring, stainless steal fridge, double gas oven, a built in dishwasher(2023). The main floor hosts three generously sized bedrooms and an 4-piece bathroom. The basement has also been remodeled to include a large family room, fourth bedroom, and a second bathroom. You will also find lots of room for storage under the stairs, and in the laundry room area that can be closed off with a barn door. Step outside to the backyard boasting a covered patio area with a new deck(2022) great for those summer bbq’s. You will also find an array of mature trees, including a cherry (carmine jewel) and crab apple tree. If you are a gardener you will love the peonies, poppies, lilies, roses, irises, strawberry, raspberry, haskap bushes and two raised vegetable gardens. The driveway boasts of a space for RV parking and 3 more vehicles. Some of the other updates that have been done in the past 10 years: new air conditioner (2016), updated shingles (2015), a shed (2018), some new windows (2019), and extensive foundation work (2015). Call your agent today to book a viewing. (id:39198)
Property Details
Interior
Features
Basement Floor
Bedroom
8 ft ,10 in x 10 ft ,8 inFamily room
18 ft x 23 ft3pc Bathroom
Laundry room
Property History
 30
30




