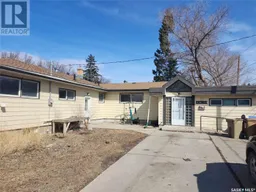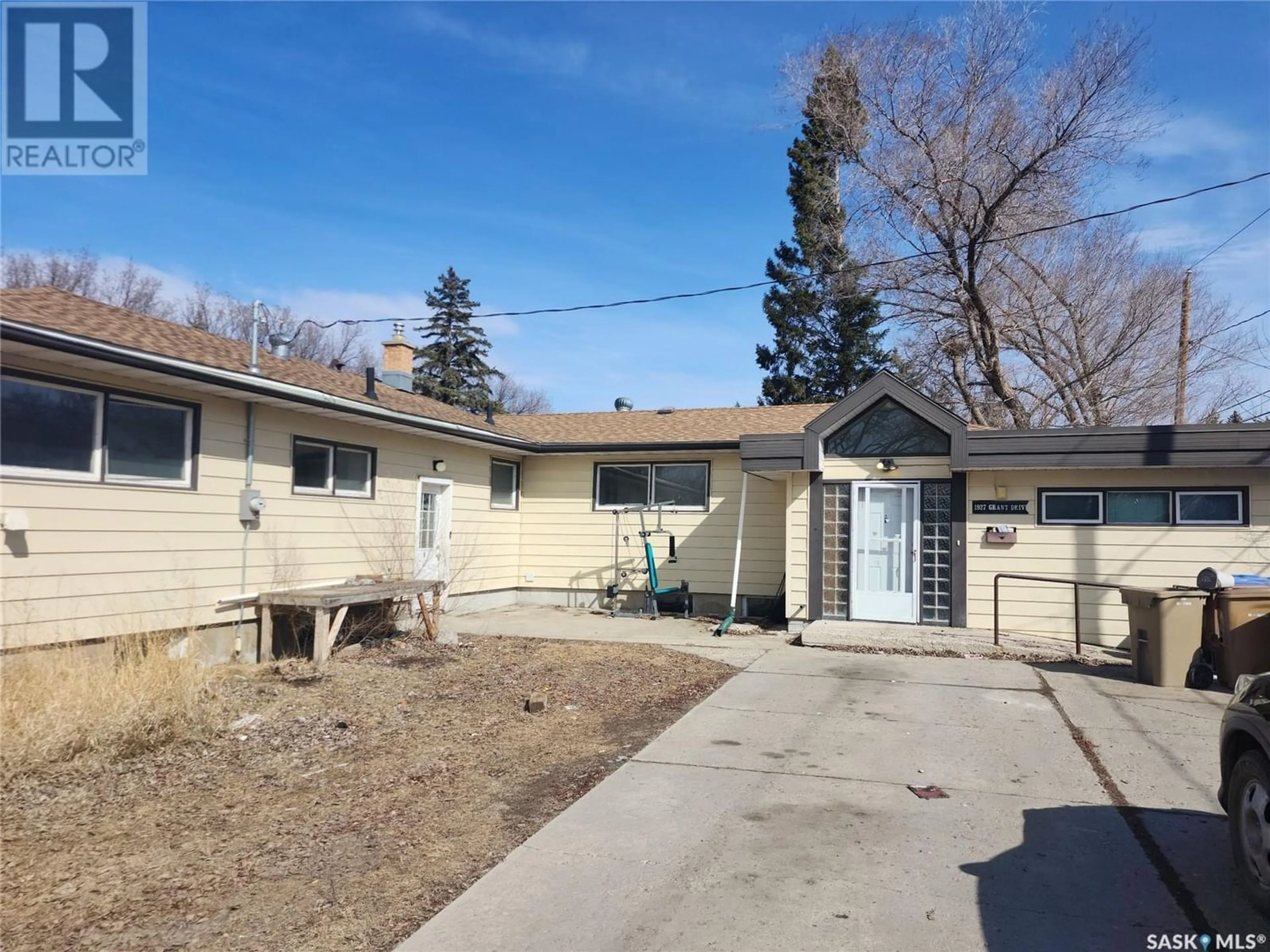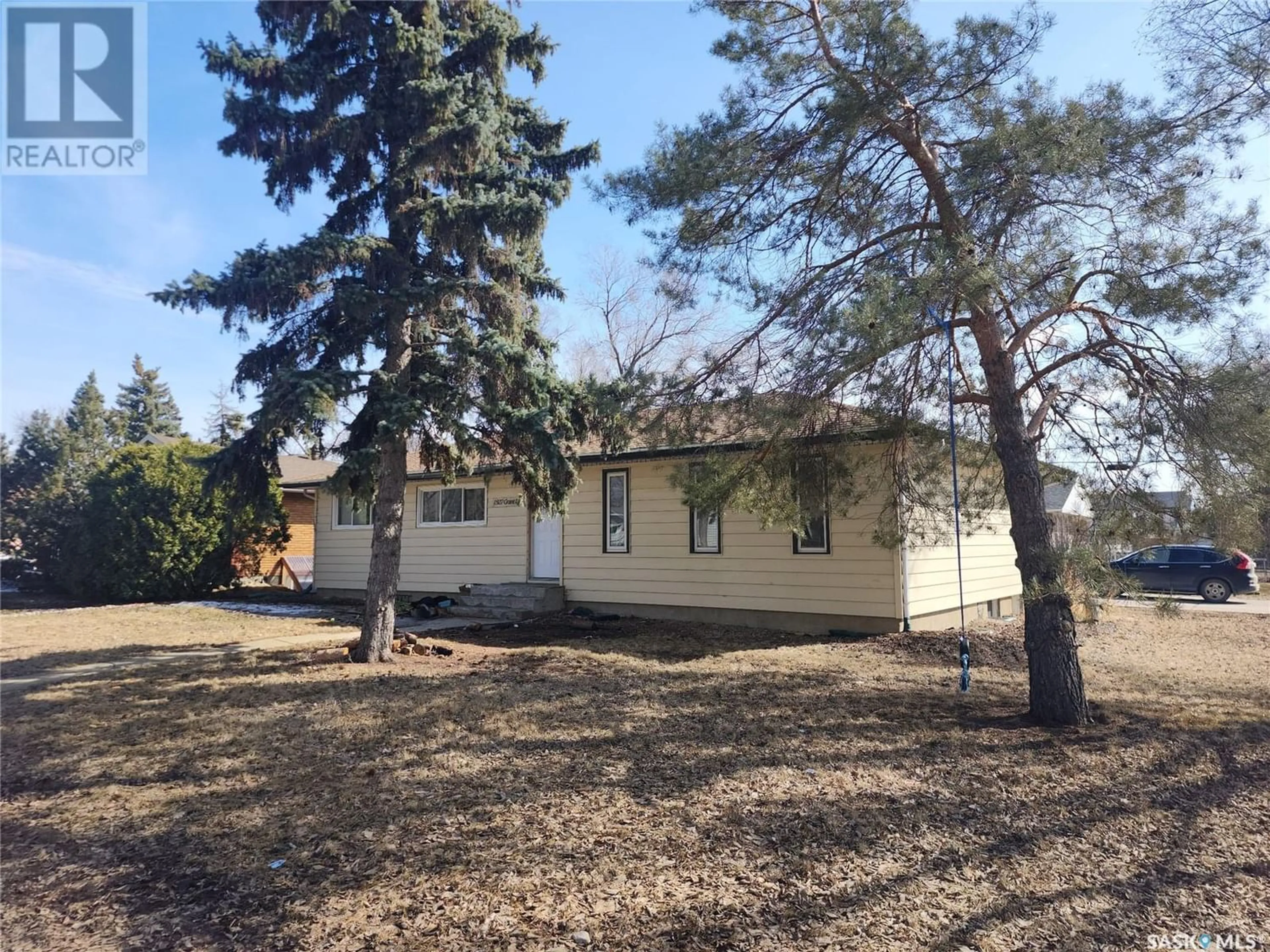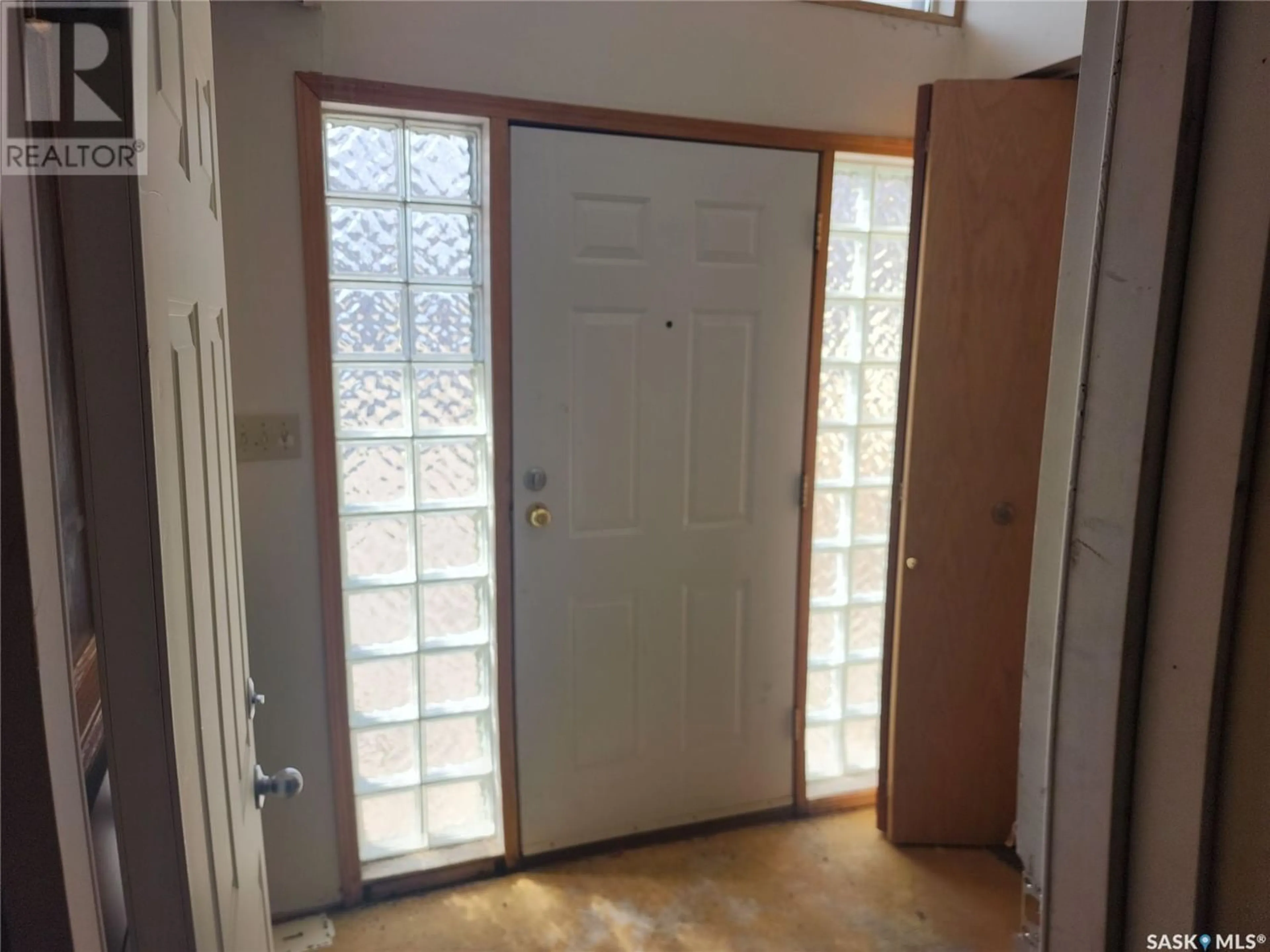1927 Grant DRIVE, Regina, Saskatchewan S4S4V6
Contact us about this property
Highlights
Estimated ValueThis is the price Wahi expects this property to sell for.
The calculation is powered by our Instant Home Value Estimate, which uses current market and property price trends to estimate your home’s value with a 90% accuracy rate.Not available
Price/Sqft$162/sqft
Days On Market46 days
Est. Mortgage$1,546/mth
Tax Amount ()-
Description
Welcome to 1927 Grant Drive, nestled in Whitmore Park. This sprawling home boasts 8 bedrooms, 3 bathrooms, and a den, offering ample space for comfortable living. With 2,214 square feet of meticulously crafted interiors, the possibilities are endless. Formerly a garage, the space has been thoughtfully transformed into an office, catering to those with entrepreneurial spirits, yet easily convertible back to its original purpose. Convenience meets practicality with main floor laundry, ensuring effortless household chores. Situated just one block from Dolphin Bay Park, enjoy the tranquility and recreation this charming locale offers. Embrace the warmth of a welcoming, family-friendly neighborhood while relishing in close proximity to an array of south end amenities. Welcome home to 1927 Grant Drive, where endless potential meets unmatched convenience. (id:39198)
Property Details
Interior
Features
Basement Floor
Bedroom
14 ft ,8 in x 9 ft ,2 in3pc Bathroom
Den
12 ft x 18 ftBedroom
9 ft x 11 ftExterior
Parking
Garage spaces 2
Garage type Parking Space(s)
Other parking spaces 0
Total parking spaces 2
Property History
 2
2




