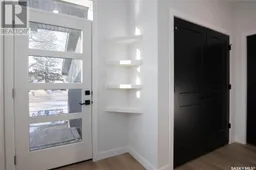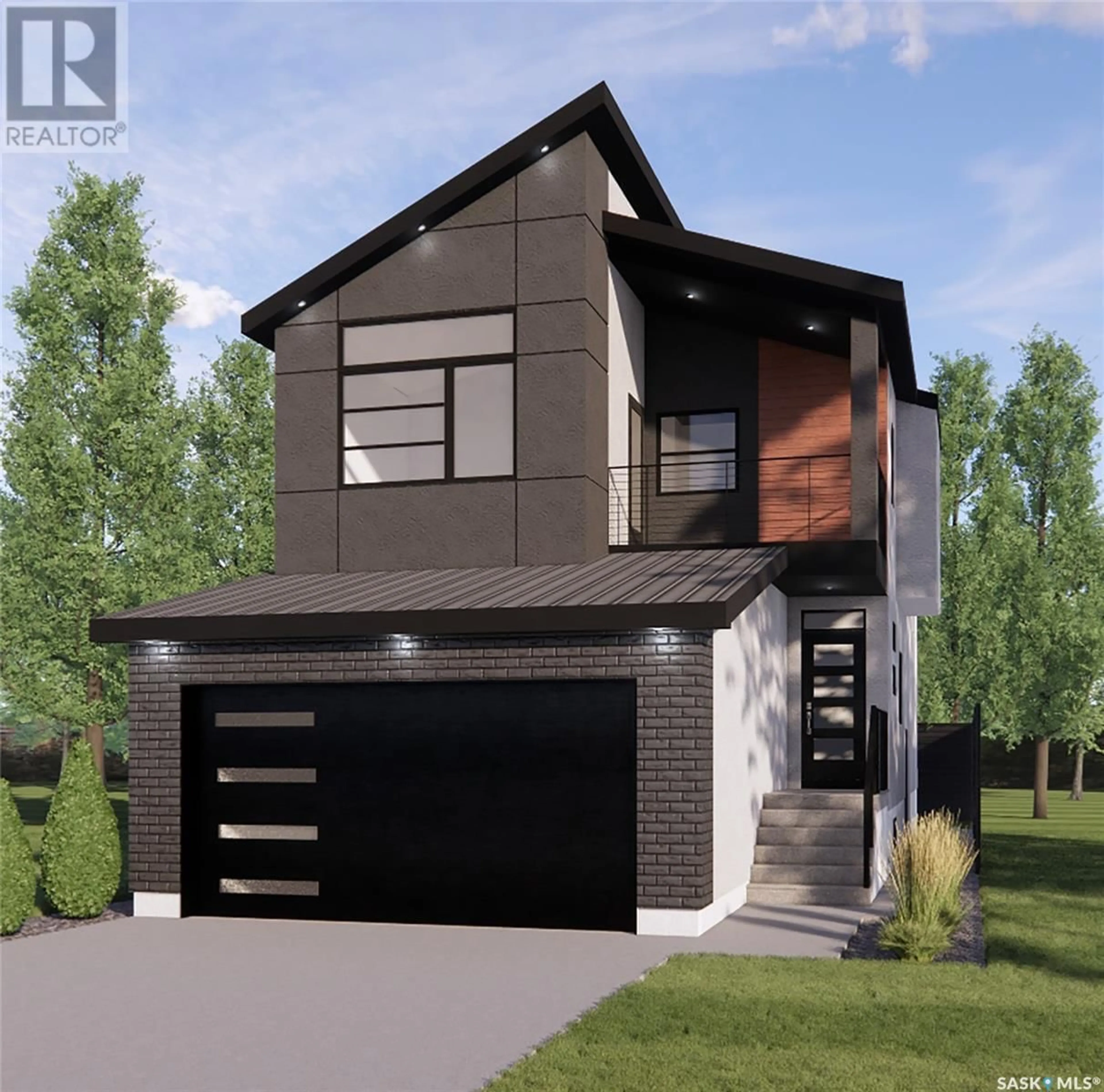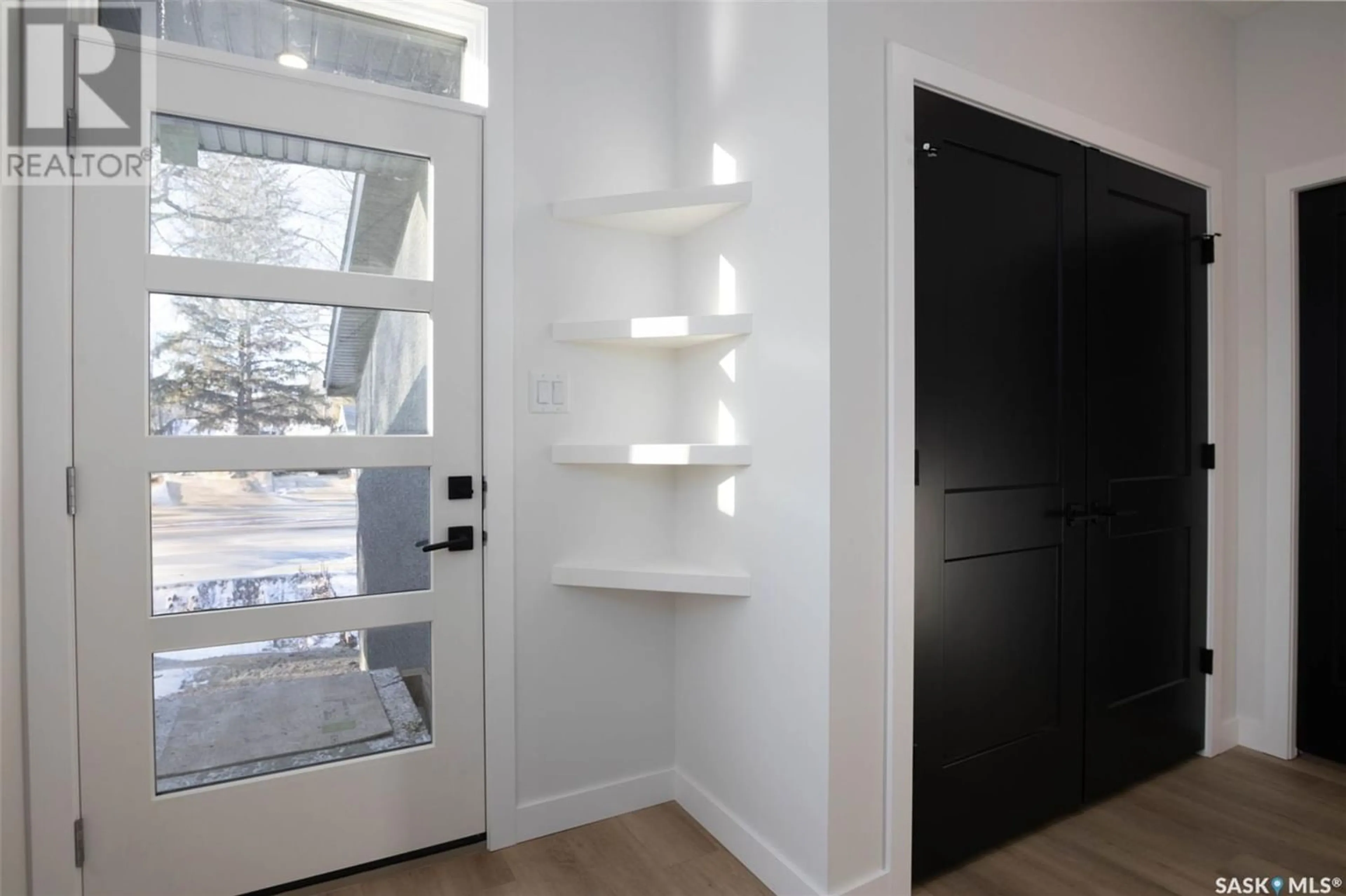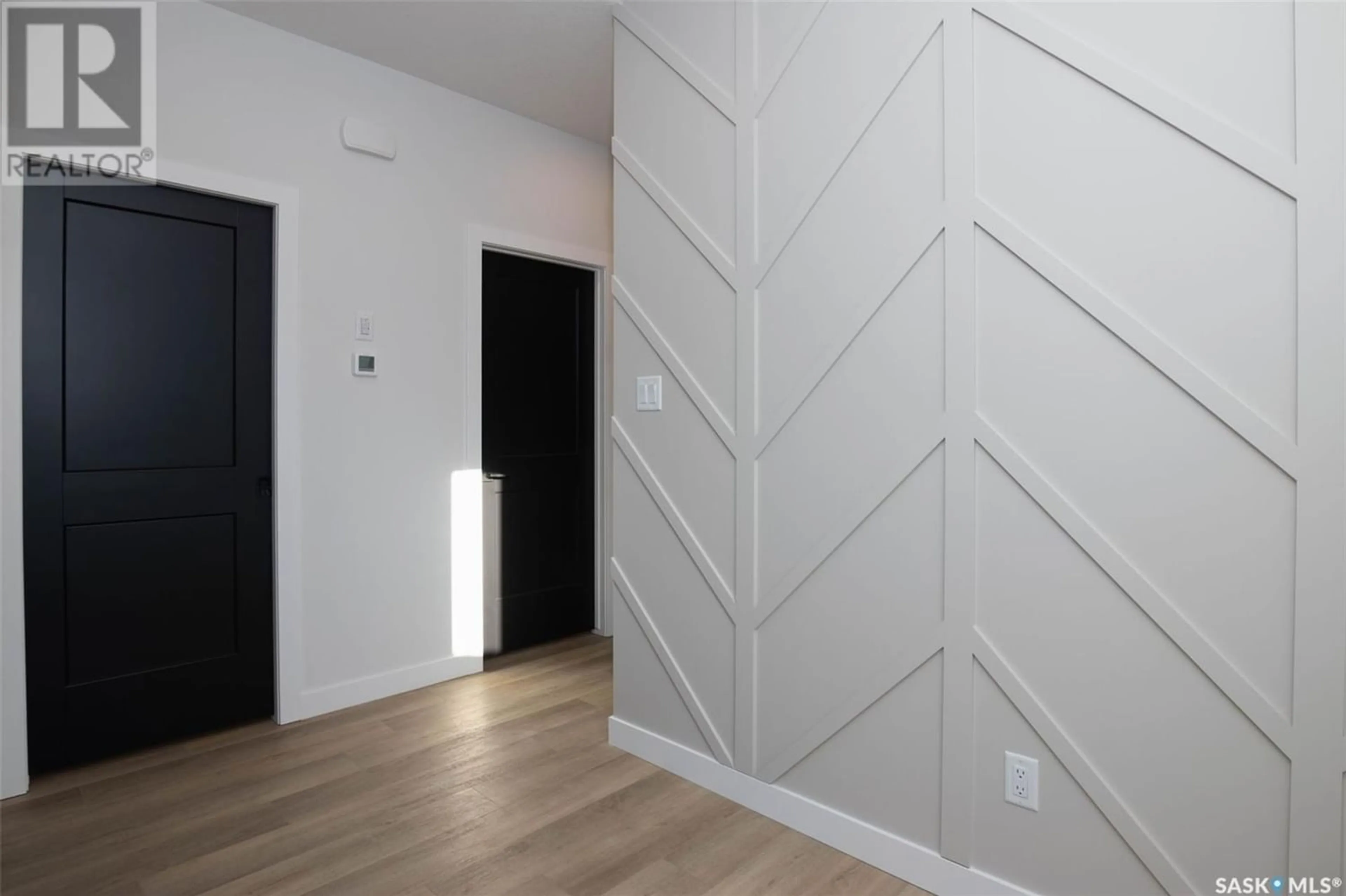124 Durham DRIVE, Regina, Saskatchewan S4S4Z2
Contact us about this property
Highlights
Estimated ValueThis is the price Wahi expects this property to sell for.
The calculation is powered by our Instant Home Value Estimate, which uses current market and property price trends to estimate your home’s value with a 90% accuracy rate.Not available
Price/Sqft$312/sqft
Days On Market59 days
Est. Mortgage$2,705/mth
Tax Amount ()-
Description
PROPERTY HAS BEEN VIRTUALLY STAGED. Desirable location on Durham drive. This 2018 sq. ft. 2-storey is under construction. High-end finishes thru out. The large front foyer leads to the wide open kitchen, living room and dining room. The main floor also consists of a flex/office room, mudroom off direct entry double car garage, walk thru panty that leads to the kitchen. Open staircase leads to a substantial second floor containing a bonus room, 2 bedrooms serviced by the 4-piece bath and a luxurious master bedroom with a walk-in closet, private balcony and 5-piece bath. The private side entry to the lower level, that could be developed into a 2-bedroom suite. (id:39198)
Property Details
Interior
Features
Second level Floor
Bedroom
10'6" x 11'4"Bedroom
10' x 11'10"Bedroom
12'6" x 12'6"4pc Ensuite bath
Property History
 48
48 48
48




