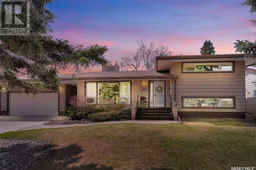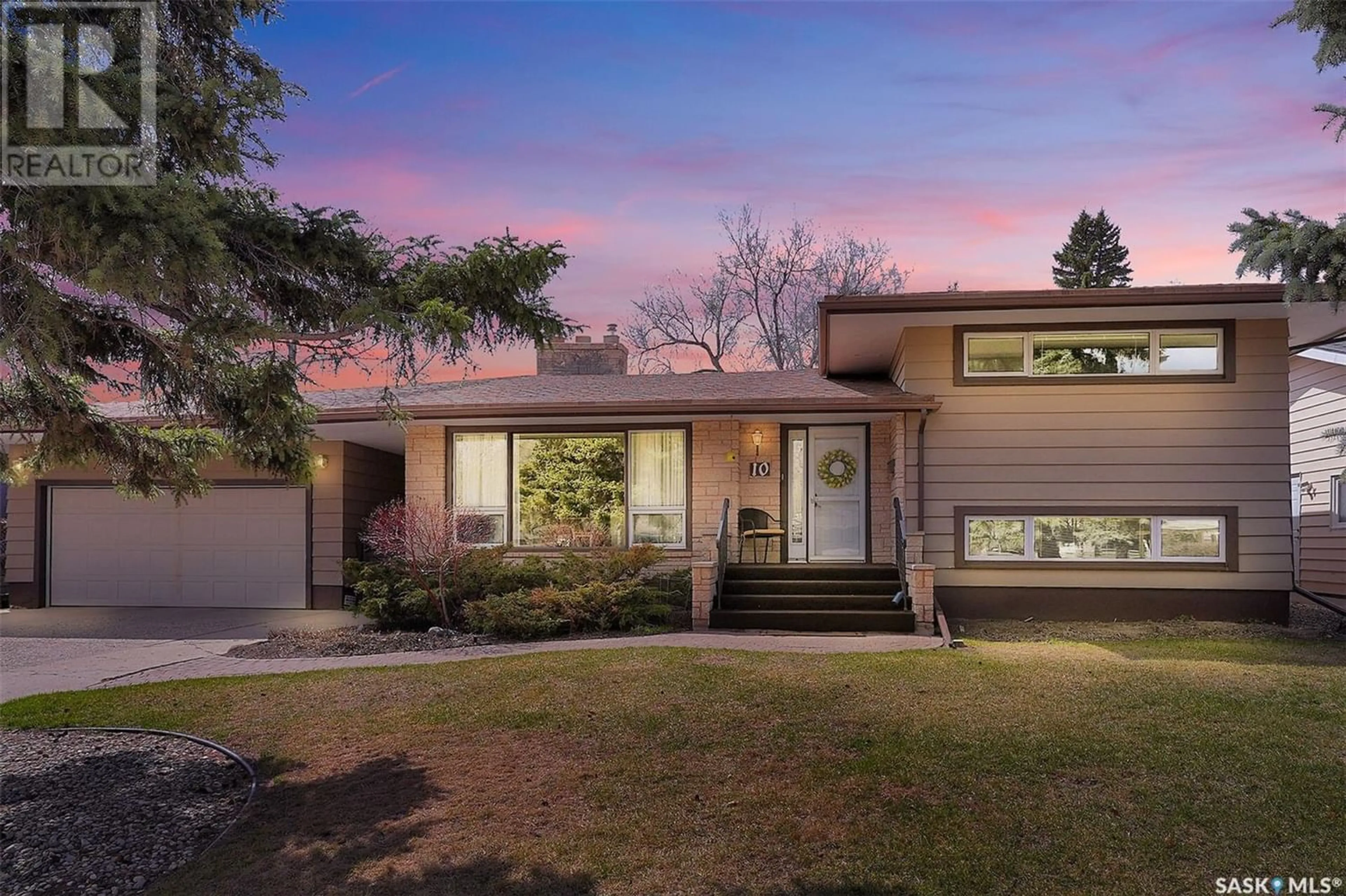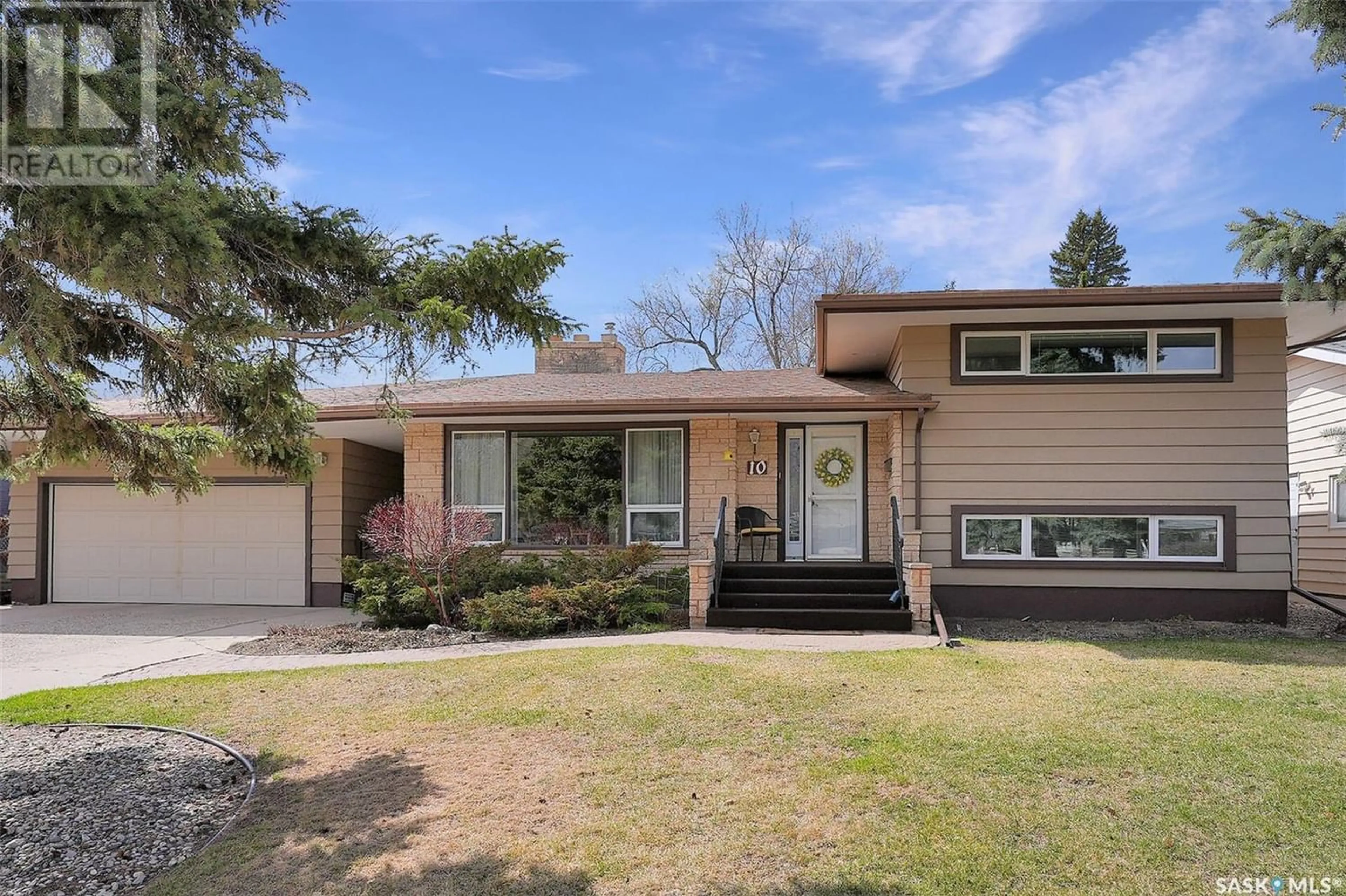10 Turnbull PLACE, Regina, Saskatchewan S4S4H3
Contact us about this property
Highlights
Estimated ValueThis is the price Wahi expects this property to sell for.
The calculation is powered by our Instant Home Value Estimate, which uses current market and property price trends to estimate your home’s value with a 90% accuracy rate.Not available
Price/Sqft$196/sqft
Days On Market23 days
Est. Mortgage$1,696/mth
Tax Amount ()-
Description
Spectacular Hillsdale location for this beautiful and spacious family home offering 4 bedrooms, 2 bathrooms and many quality updates throughout. Newer carpet in formal living room featuring large east facing windows and a wood burning fireplace. An opening from living room to the kitchen was done at the time of the kitchen remodel in the early 2000’s to offer lots of neutral coloured cabinets including a built-in computer station, plenty of counter space, lots of room for casual dining table, all appliances included and a garden door here leads to the huge back yard. An adjacent formal dining area is off the kitchen and has built-in serving buffet for added storage. Hardwood flooring on the stairs lead to the upper level and continue throughout the hall and all three bedrooms. The 3pc bathroom has been upgraded approximately one year ago offering a walk-in shower with sliding glass door, replaced toilet and vinyl plank flooring. Third level has the 4th bedroom, full 4pc bathroom, a separate laundry room and family room with era built-ins. Cold room storage in the mechanical room. High efficient furnace from the early 2000’s, Shingles replaced in 2012, and newer windows in all bedrooms including on 3rd level and as well in kitchen and dining room. Lots of mature trees on this massive 8200sq.ft. lot, a fully fenced yard with large back patio, garden area and built-in outside brick fireplace. (id:39198)
Property Details
Interior
Features
Second level Floor
Bedroom
15'5" x 11'9"Bedroom
8'6" x 12'Bedroom
9'8" x 10'2"3pc Bathroom
Property History
 36
36



