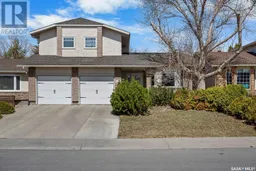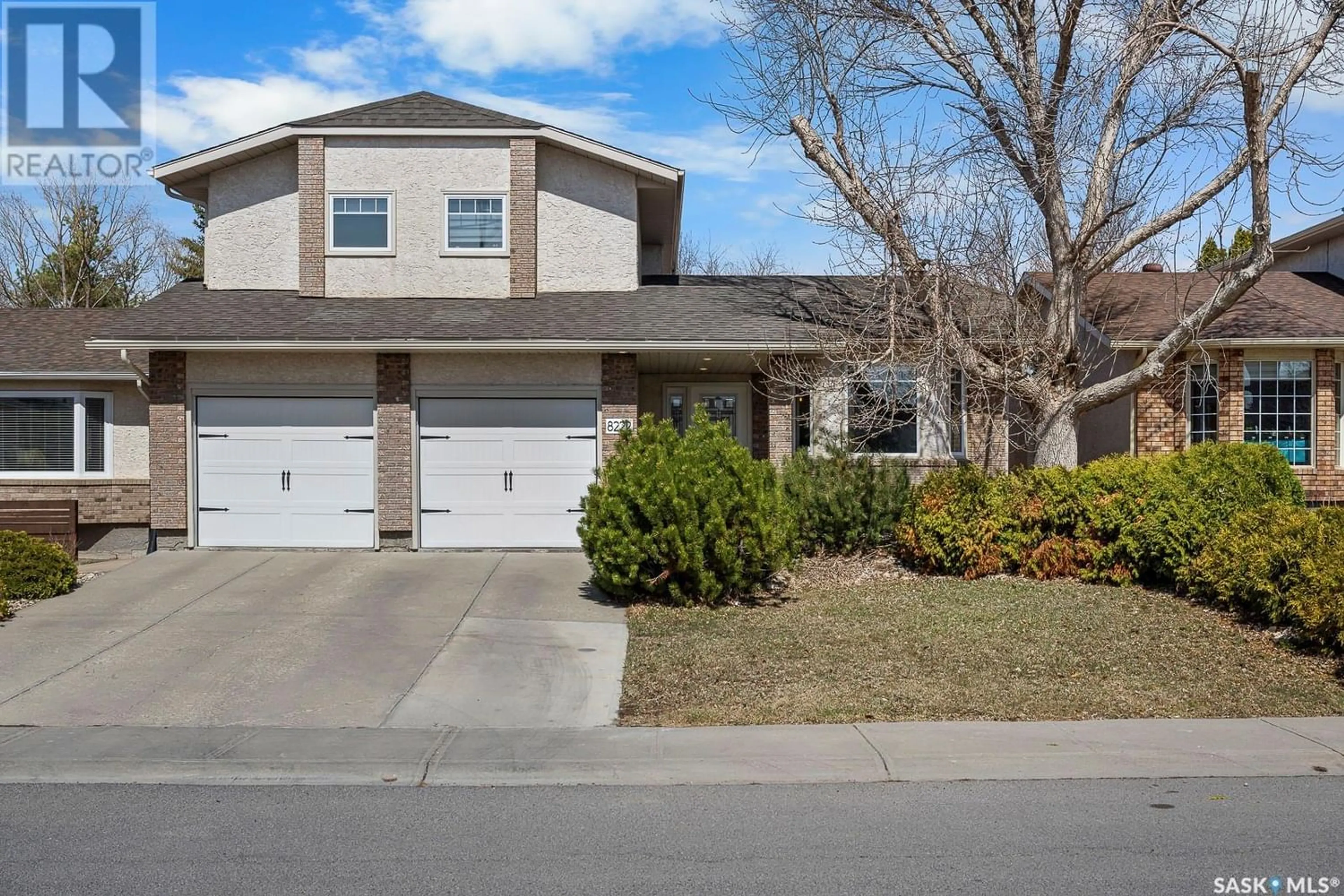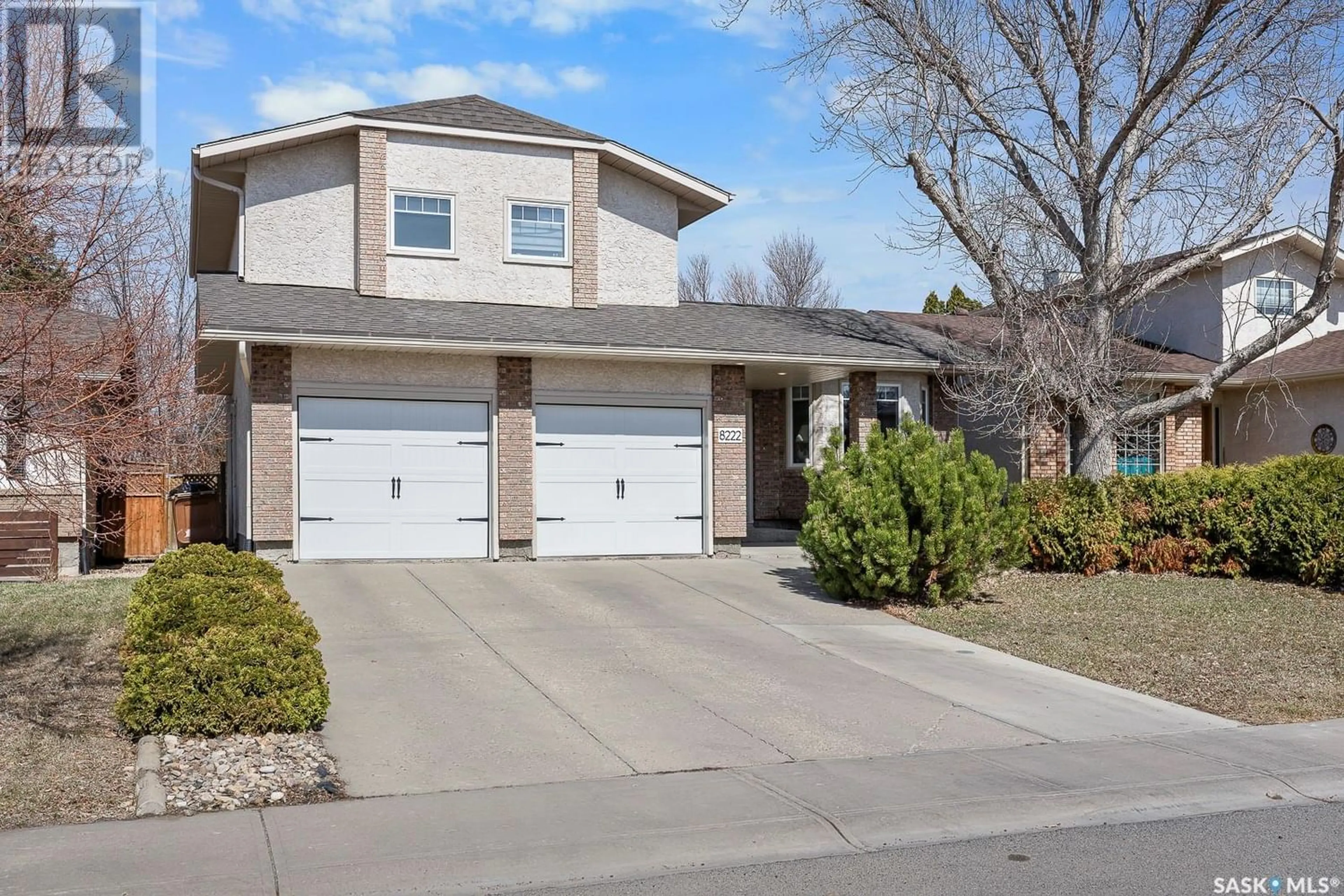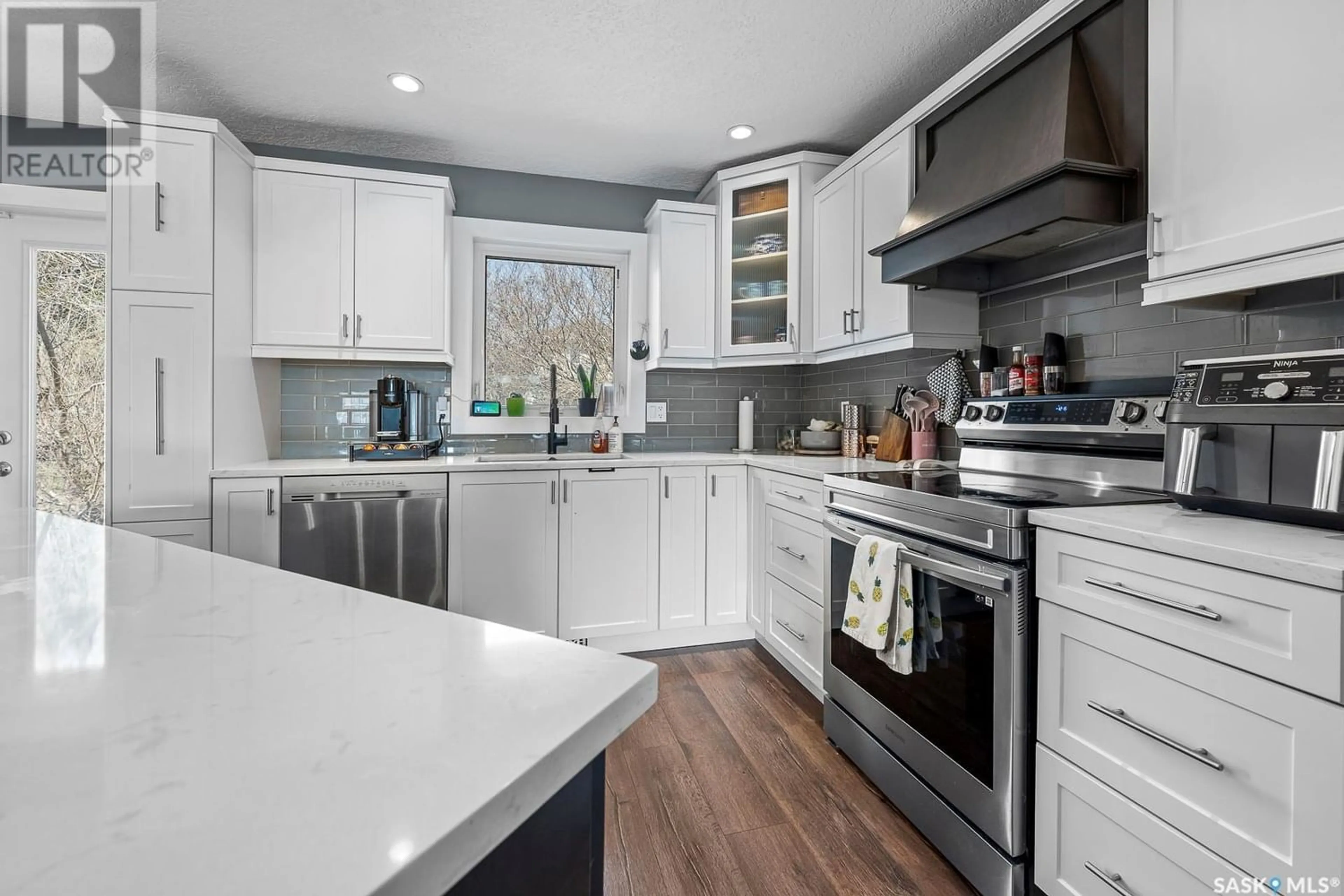8222 Rankin DRIVE, Regina, Saskatchewan S4Y1J4
Contact us about this property
Highlights
Estimated ValueThis is the price Wahi expects this property to sell for.
The calculation is powered by our Instant Home Value Estimate, which uses current market and property price trends to estimate your home’s value with a 90% accuracy rate.Not available
Price/Sqft$354/sqft
Days On Market34 days
Est. Mortgage$2,211/mth
Tax Amount ()-
Description
Welcome to Westhill in west Regina, move in ready home with many renovations over the last few years. The main floor has a kitchen with Stainless steel appliance pkg, with new stove 2023, dishwasher 2023, quartz counter tops and breakfast bar, with separate dinning area. Main floor with half bath laundry(dryer 2023). There is a good sized living room and family room with gas fireplace. Primary bedrooms on 2nd floor with 3pc unsuite, 2 other good sized bedrooms with a 4pc bathroom complete the second floor. Down on the lower level you have a recreation room and another bedroom(window may not be egress). There is a large storge area that includes a new high efficiency furnace(2023). Home also has a double attached garage. The yard is fully finished with deck and stampcrete patio, fire pit. Lawn, shrubs and trees in front and back yard. Must see to appreciate. (id:39198)
Property Details
Interior
Features
Second level Floor
Primary Bedroom
13 ft x 11 ft3pc Ensuite bath
Bedroom
12 ft x 10 ftBedroom
12 ft x 9 ftProperty History
 36
36




