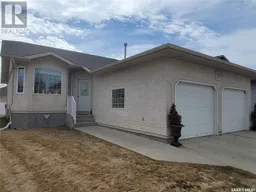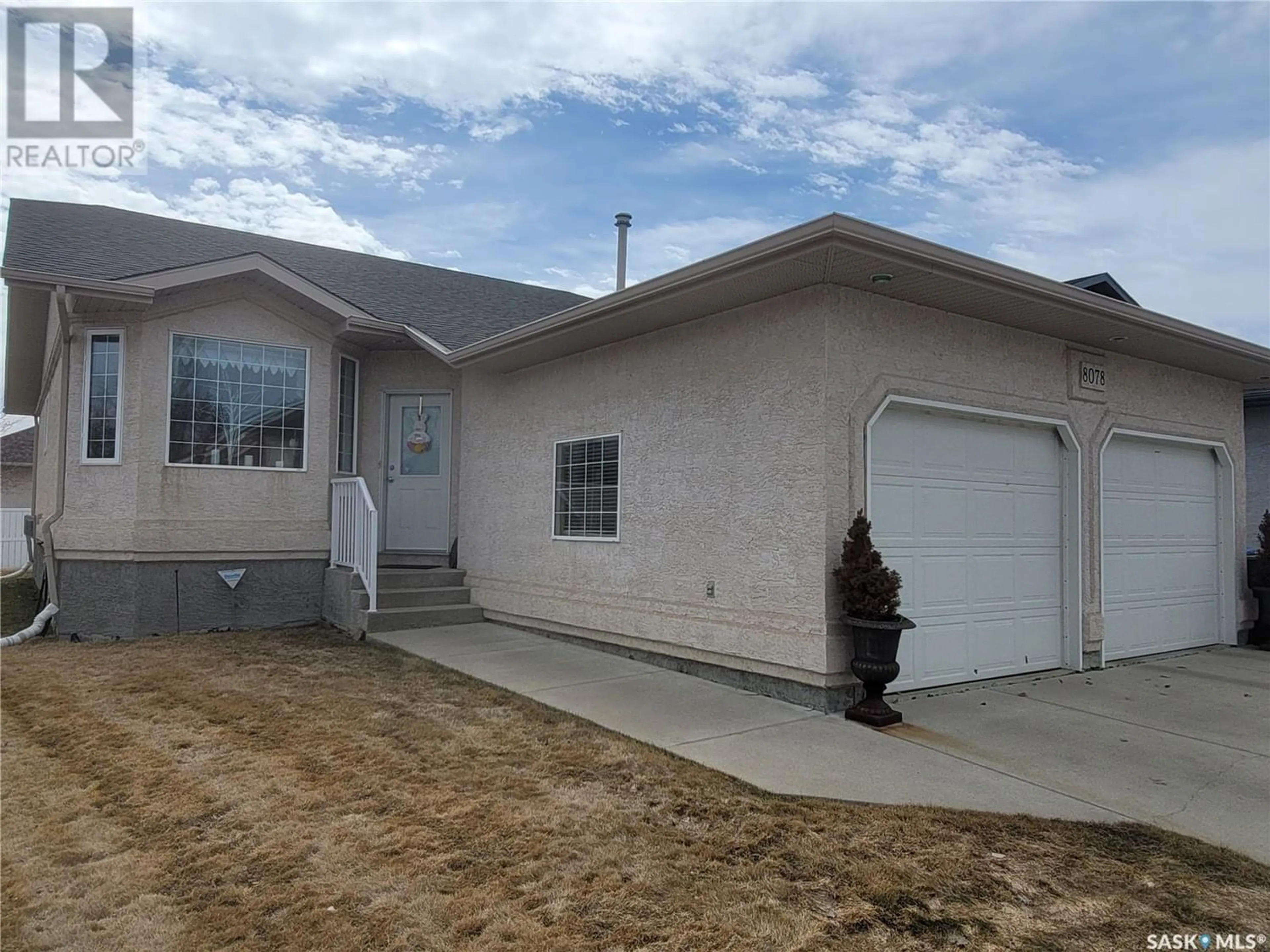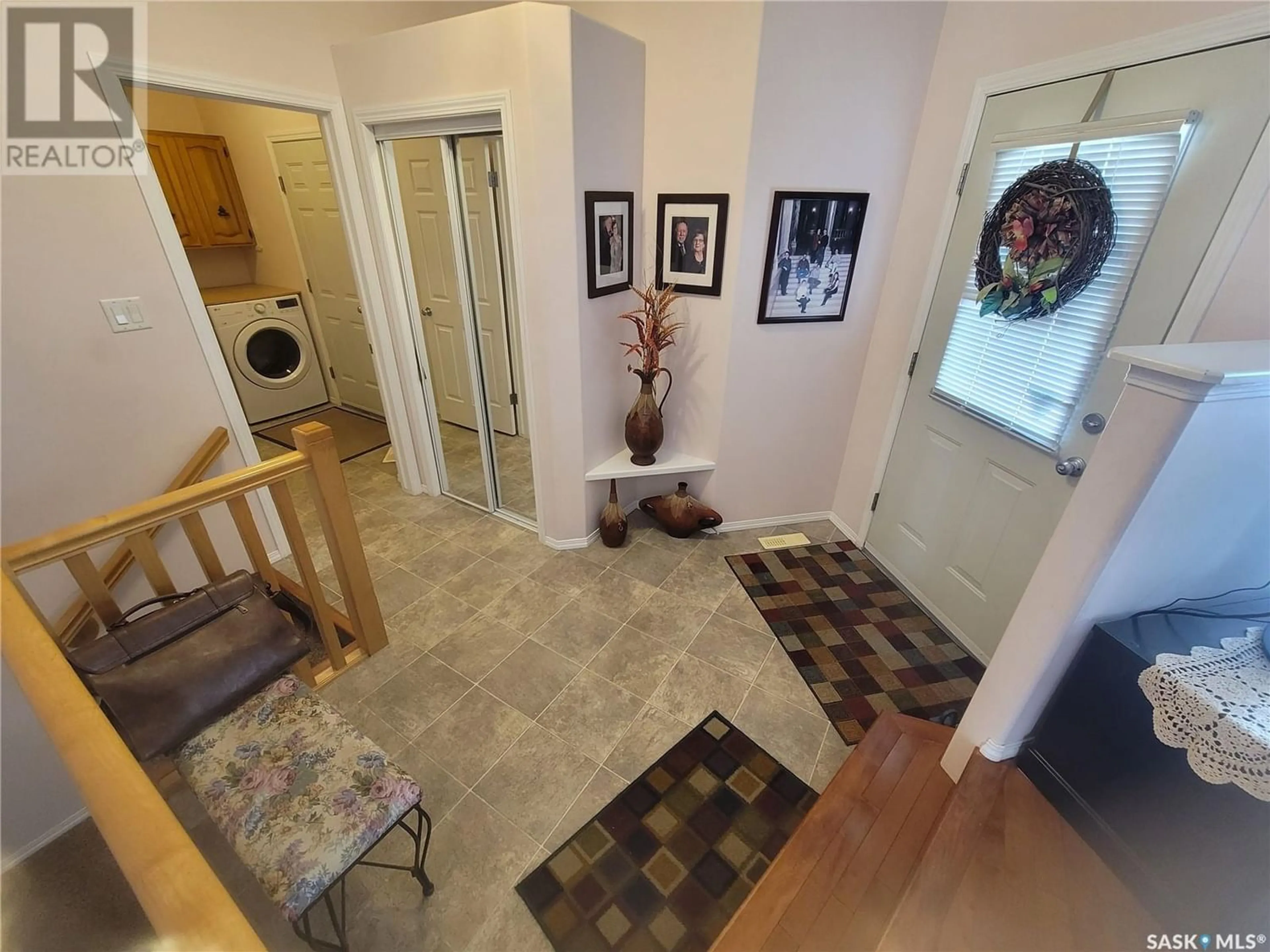8078 Knox PLACE, Regina, Saskatchewan S4Y1G5
Contact us about this property
Highlights
Estimated ValueThis is the price Wahi expects this property to sell for.
The calculation is powered by our Instant Home Value Estimate, which uses current market and property price trends to estimate your home’s value with a 90% accuracy rate.Not available
Price/Sqft$386/sqft
Days On Market38 days
Est. Mortgage$2,126/mth
Tax Amount ()-
Description
Welcome to your dream home in the coveted community of Westhill! Nestled in a picturesque bay location, this charming bungalow boasts meticulous maintenance and an array of desirable features. As you step inside, you'll be greeted by the spacious and inviting atmosphere, accentuated by the abundance of natural light that floods through the windows. The main floor offers a master bedroom complete with a convenient walk-in closet and ensuite, providing a private sanctuary for relaxation with two additional bedrooms upstairs and another two more downstairs, there's plenty of space to accommodate family and guests. The dining area seamlessly transitions to the backyard, perfect for entertaining or enjoying al fresco dining on warm summer evenings. Never worry about hauling laundry up and down stairs with the convenience of main floor laundry facilities. The lower level family room is the ideal spot for cozy movie nights, enhanced by the warmth of a gas fireplace. Outside, the fully fenced yard provides privacy and security, while a charming gazebo offers a tranquil retreat for outdoor gatherings or quiet moments of reflection. Westhill itself is renowned for its family-friendly atmosphere, boasting numerous walking paths and recreational amenities for residents to enjoy. Don't miss the opportunity to make this beautifully maintained bungalow your forever home in the sought-after community of Westhill. Book your showing today and experience the epitome of comfort, convenience, and charm! (id:39198)
Property Details
Interior
Features
Basement Floor
Family room
15 ft ,5 in x 24 ft ,2 inBedroom
12 ft x 13 ft ,1 in3pc Bathroom
Den
9 ft ,7 in x 14 ft ,6 inProperty History
 49
49



