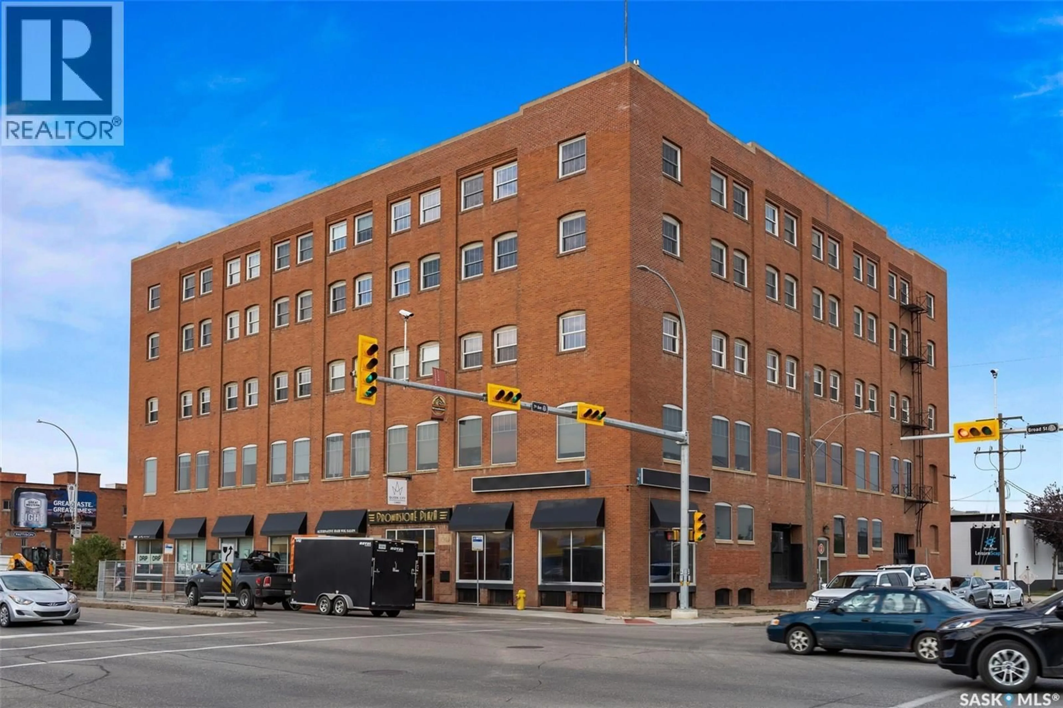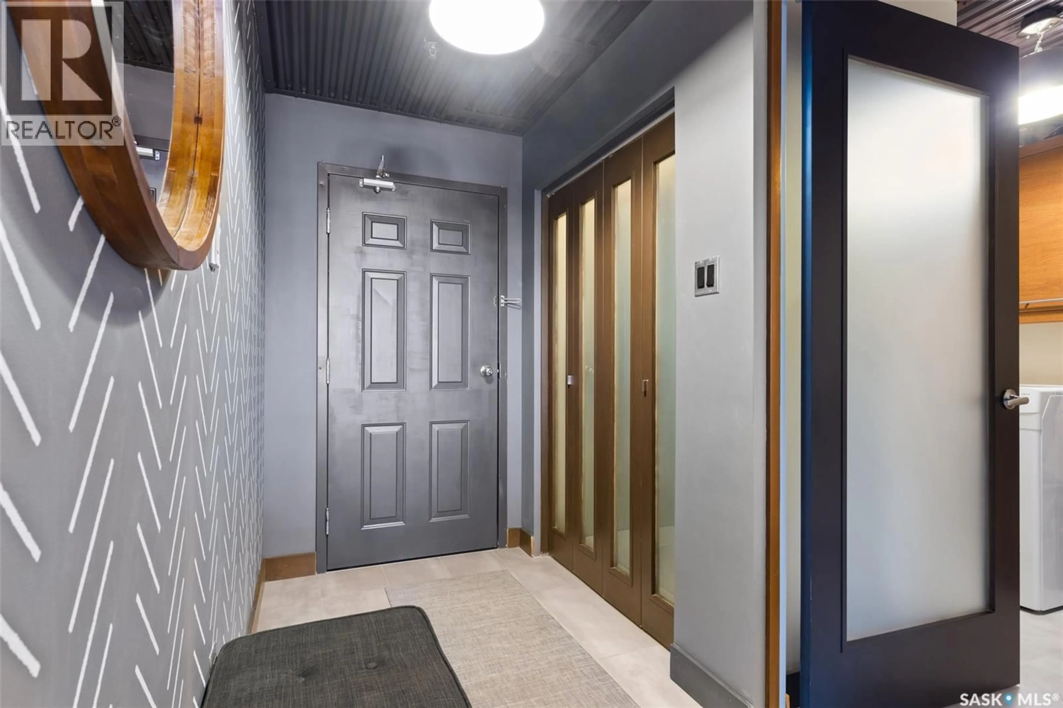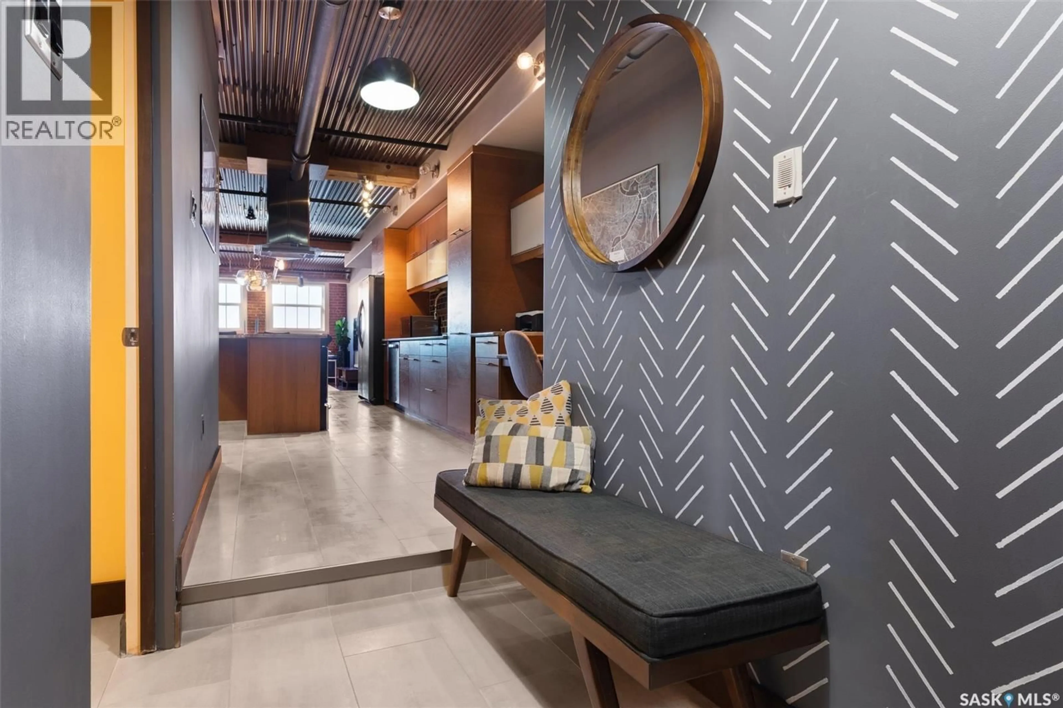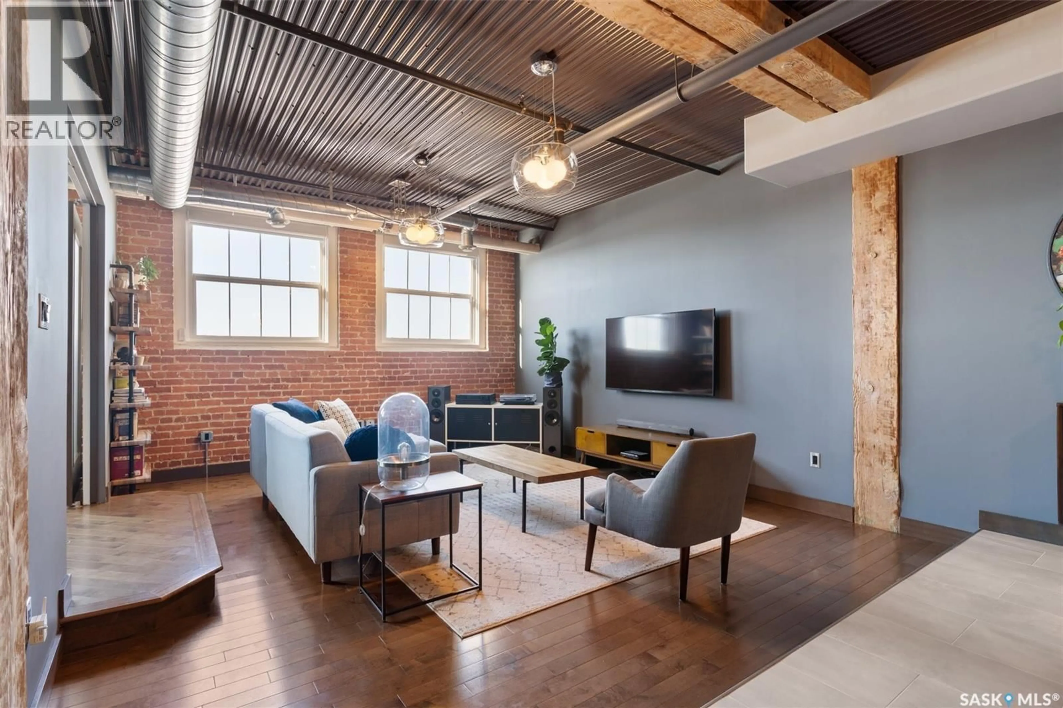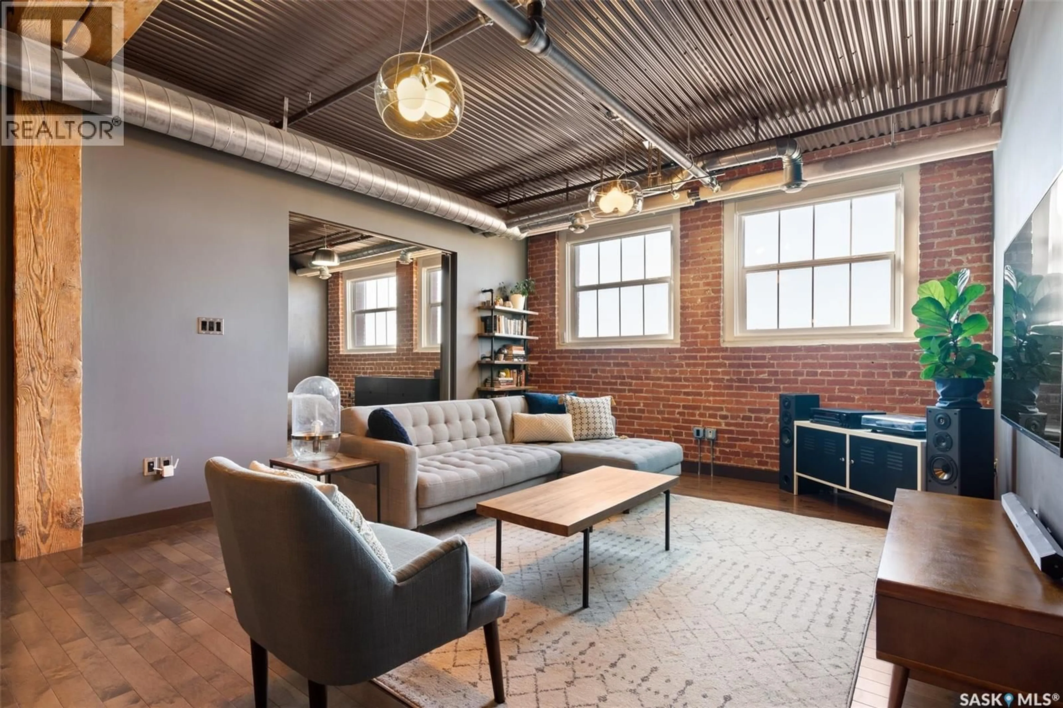305 - 1275 BROAD STREET, Regina, Saskatchewan S4R1Y2
Contact us about this property
Highlights
Estimated valueThis is the price Wahi expects this property to sell for.
The calculation is powered by our Instant Home Value Estimate, which uses current market and property price trends to estimate your home’s value with a 90% accuracy rate.Not available
Price/Sqft$226/sqft
Monthly cost
Open Calculator
Description
Regina’s Warehouse District offers a blend of historic charm and modern amenities, with convenient access to all parts of the city. Discover this fantastic home in the iconic Brownstone building that reflects the character of this vibrant neighbourhood. This beautifully updated 1,411 sq. ft. condo blends classic charm with modern finishes. Contemporary lighting, warm wood details, exposed brick, and a mix of hardwood and ceramic tile create a bright, inviting space. The open-concept layout connects the living area to a well-designed kitchen featuring modern cabinetry and backsplash, granite countertops, stainless steel appliances, a pull-out pantry, built-in desk, and generous storage. Both bedrooms include walk-in closets, while the spacious primary bedroom offers a nicely updated 3-piece ensuite with the added comfort of heated flooring. A fully updated 4-piece bathroom completes the home. You’ll also enjoy in-suite laundry, central vacuum, motorized window coverings, and fiber optic internet. This is more than a condo—it’s a lifestyle. Book your private showing and see everything this exceptional home has to offer. (id:39198)
Property Details
Interior
Features
Main level Floor
Kitchen
14'4" x 13'Dining room
14'4" x 9'6"Living room
14'4" x 16'8"Primary Bedroom
14'6" x 14'7"Condo Details
Inclusions
Property History
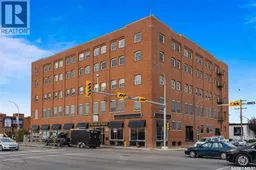 29
29
