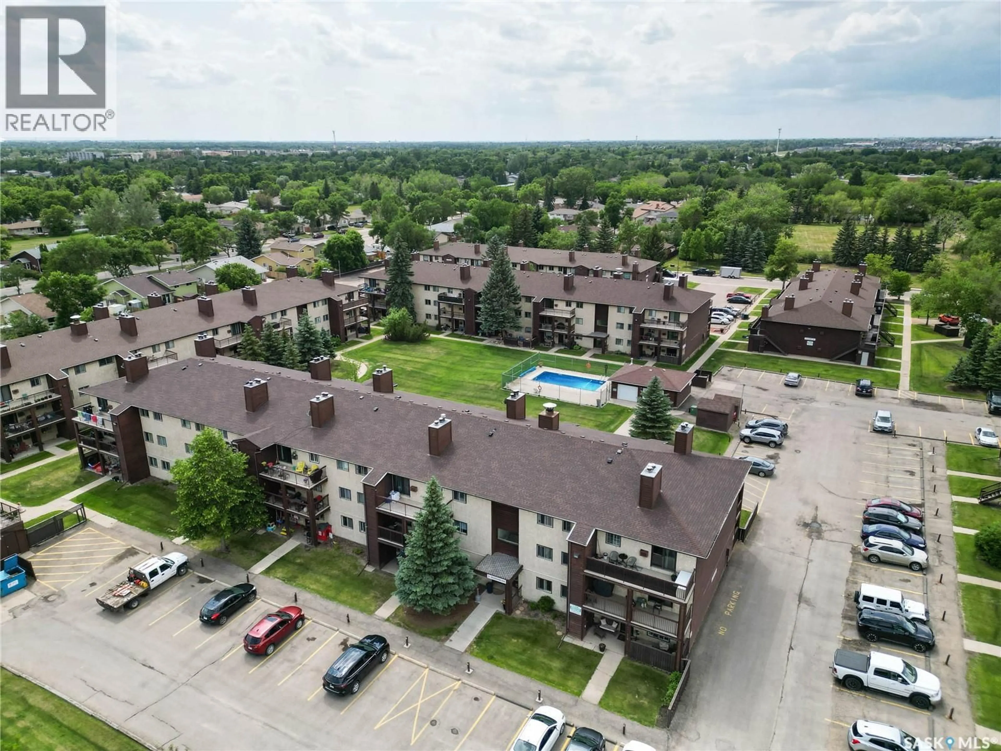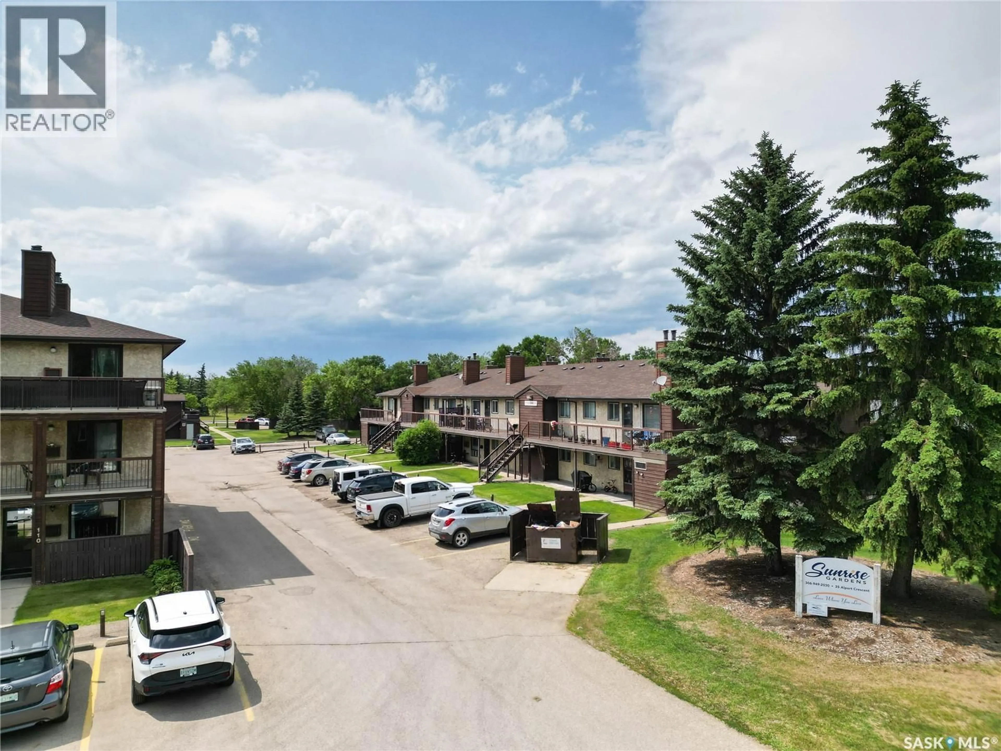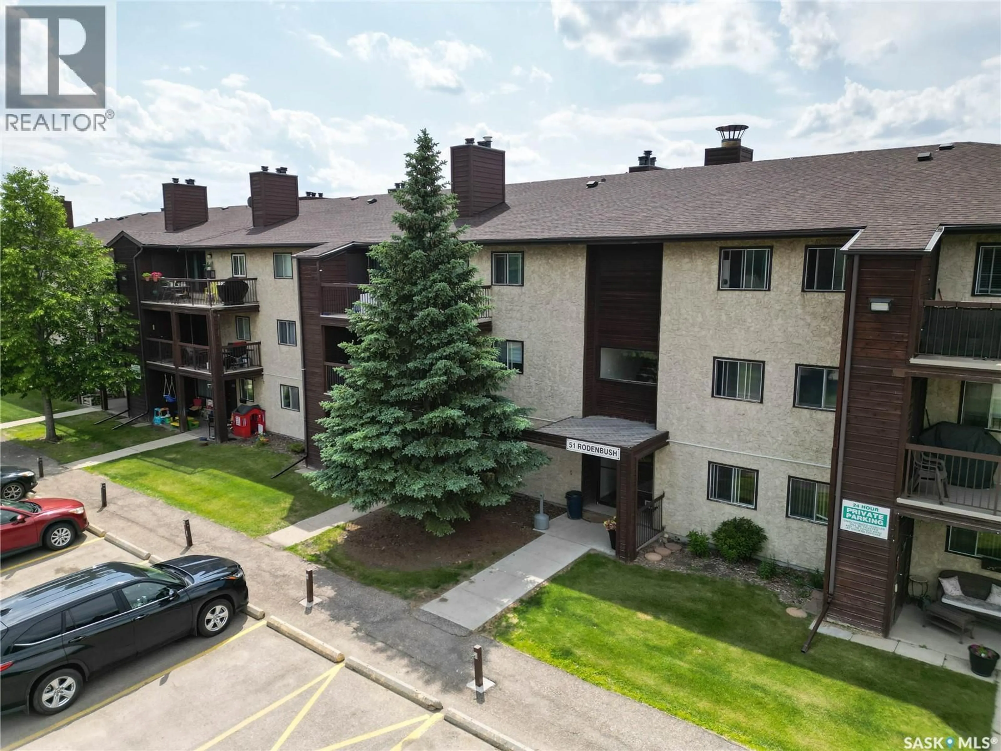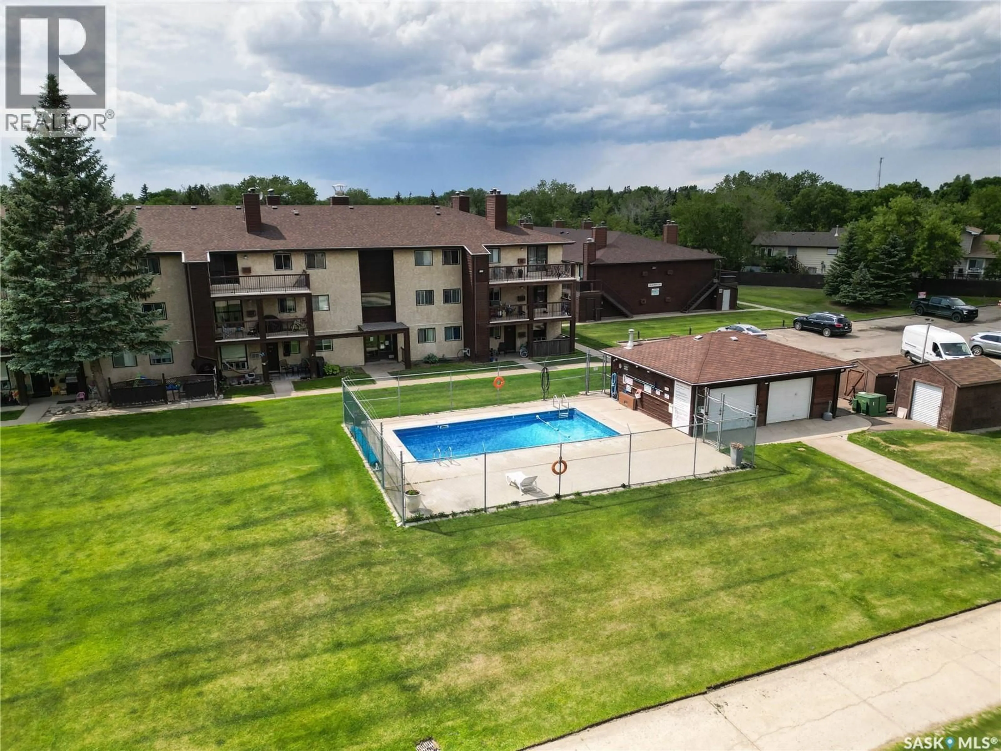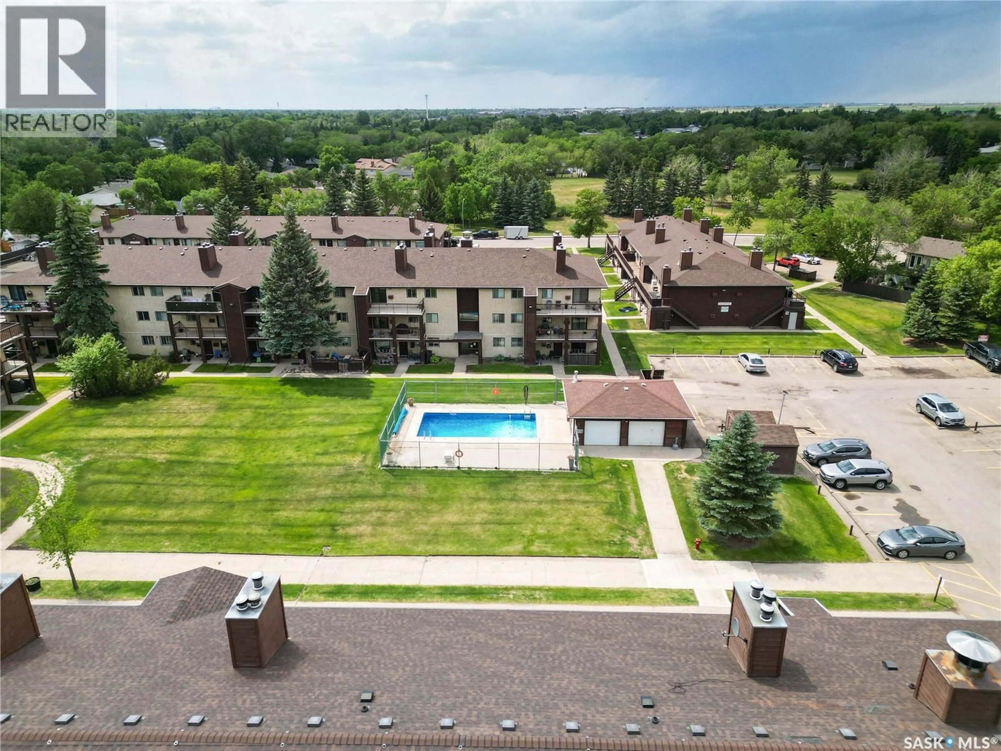51 - 303 RODENBUSH DRIVE, Regina, Saskatchewan S4R8C7
Contact us about this property
Highlights
Estimated valueThis is the price Wahi expects this property to sell for.
The calculation is powered by our Instant Home Value Estimate, which uses current market and property price trends to estimate your home’s value with a 90% accuracy rate.Not available
Price/Sqft$140/sqft
Monthly cost
Open Calculator
Description
Say hello to #303-51 Rodenbush Drive, a bright and modern top-floor condo offering comfort, value, and great investment potential. This west-facing 1-bedroom unit is filled with natural light and overlooks peaceful green space. Enjoy a spacious living room with large windows and a cozy wood-burning fireplace, plus a private balcony to unwind after the day. The kitchen features updated countertops with plumbing ready for a future dishwasher. You’ll love the convenience of in-suite laundry, a generous walk-in closet, and a large in-suite storage room. One electrified parking stall is included, with extra stalls available for rent. The low condo fees include heat and water, and residents can enjoy access to the outdoor pool during summer months. Located close to parks, schools, shopping, and transit, this condo is perfect for first-time buyers, downsizers, or investors looking for a low-maintenance property with steady rental potential. Book your private showing today! (id:39198)
Property Details
Interior
Features
Main level Floor
Dining room
4pc Bathroom
Kitchen
Living room
Exterior
Features
Condo Details
Inclusions
Property History
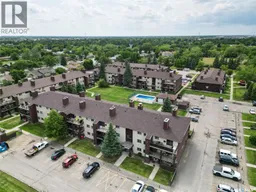 15
15
