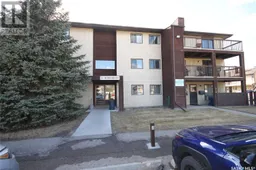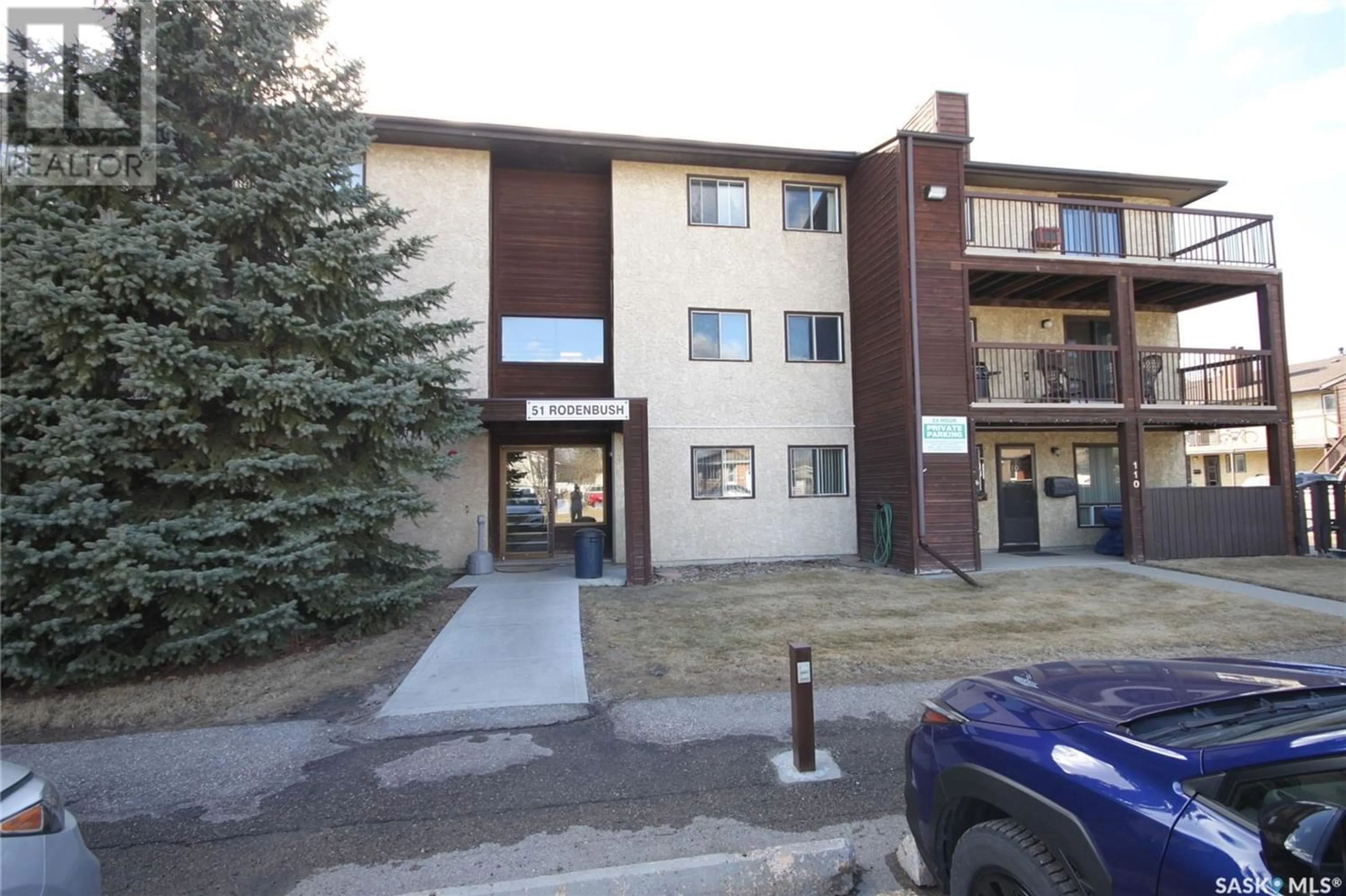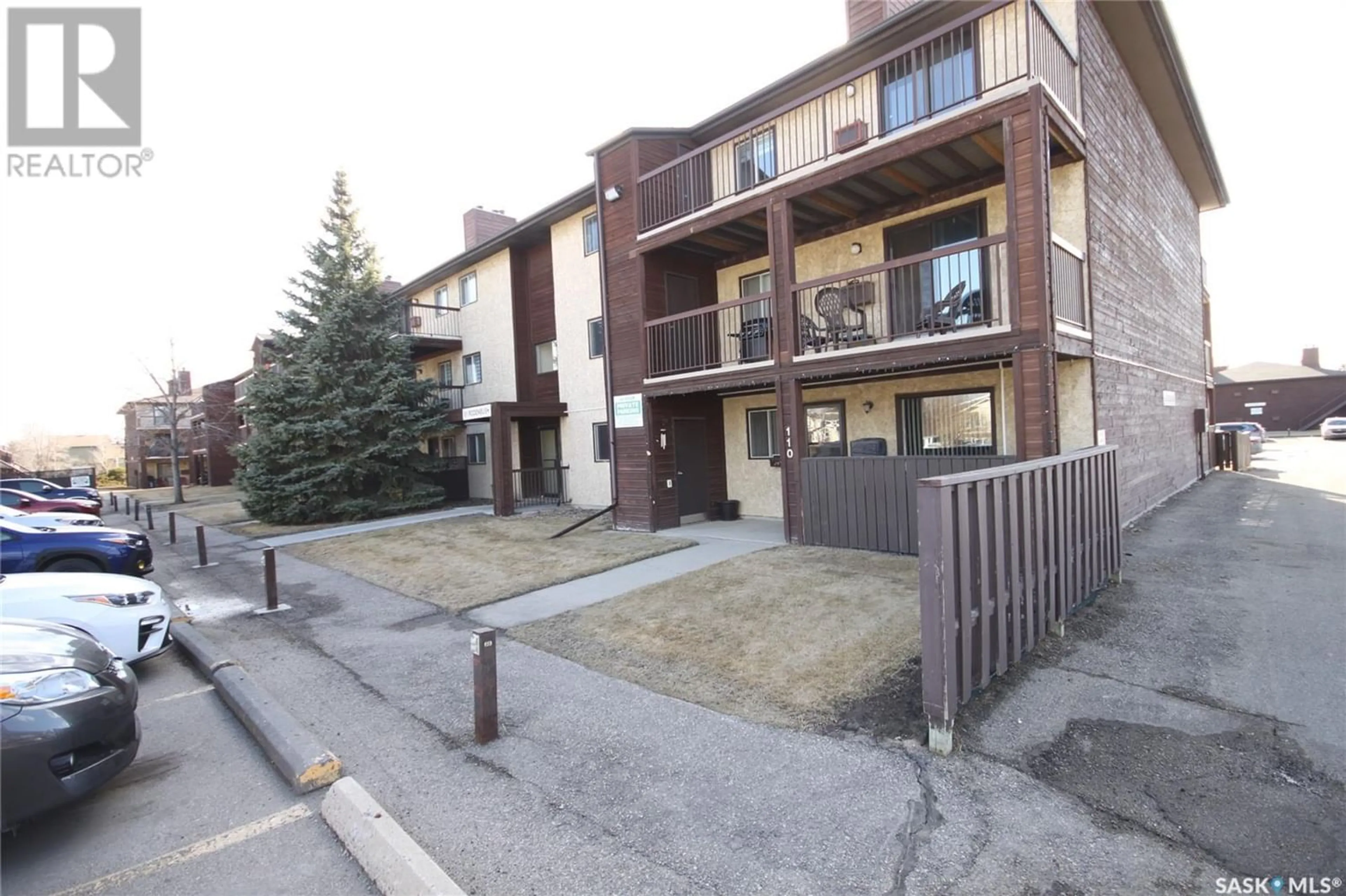305 51 Rodenbush DRIVE, Regina, Saskatchewan S4R8C7
Contact us about this property
Highlights
Estimated ValueThis is the price Wahi expects this property to sell for.
The calculation is powered by our Instant Home Value Estimate, which uses current market and property price trends to estimate your home’s value with a 90% accuracy rate.Not available
Price/Sqft$136/sqft
Days On Market69 days
Est. Mortgage$493/mth
Maintenance fees$404/mth
Tax Amount ()-
Description
Move-in ready 3rd floor 2 bedroom unit with a great view of the greenspace and outdoor pool. This unit is secured by a front main security entrance and is located on the top floor with added noise reduction as no one will be living above you. This 2 bedroom unit comes fully stocked with all appliances including in-suite washer and dryer. Both bedrooms are a nice size and down the hall you have a full 4 piece bathroom. The living space is bright and has direct access the the large west facing balcony. The kitchen offers plenty of cabinetry and a separate dining area. The large in-suite laundry space allows for extra storage and there is additional storage outside on the balcony. For those cozy winter nights you can enjoy the wood burning fireplace. Heat and water are included with your monthly condo fees. This a great place for you to stop paying rent and start investing in real estate! (id:39198)
Property Details
Interior
Features
Main level Floor
4pc Bathroom
8 ft ,4 in x 5 ftLaundry room
7 ft ,1 in x 5 ft ,1 inLiving room
19 ft ,5 in x 11 ft ,2 inKitchen
7 ft ,3 in x 6 ft ,10 inExterior
Features
Condo Details
Inclusions
Property History
 21
21



