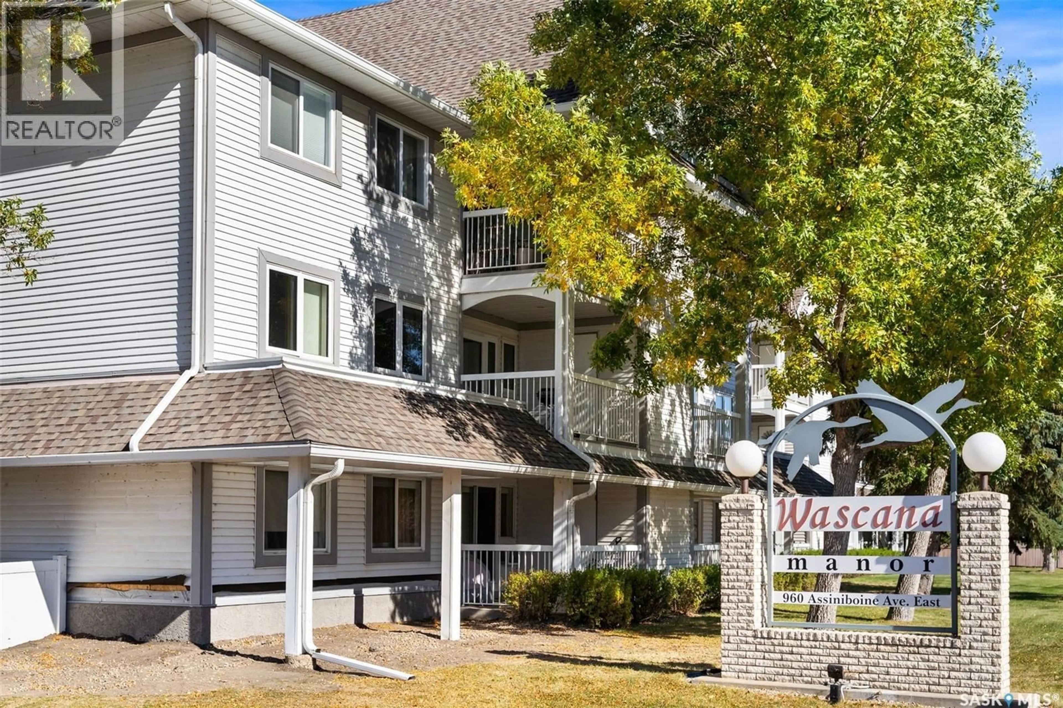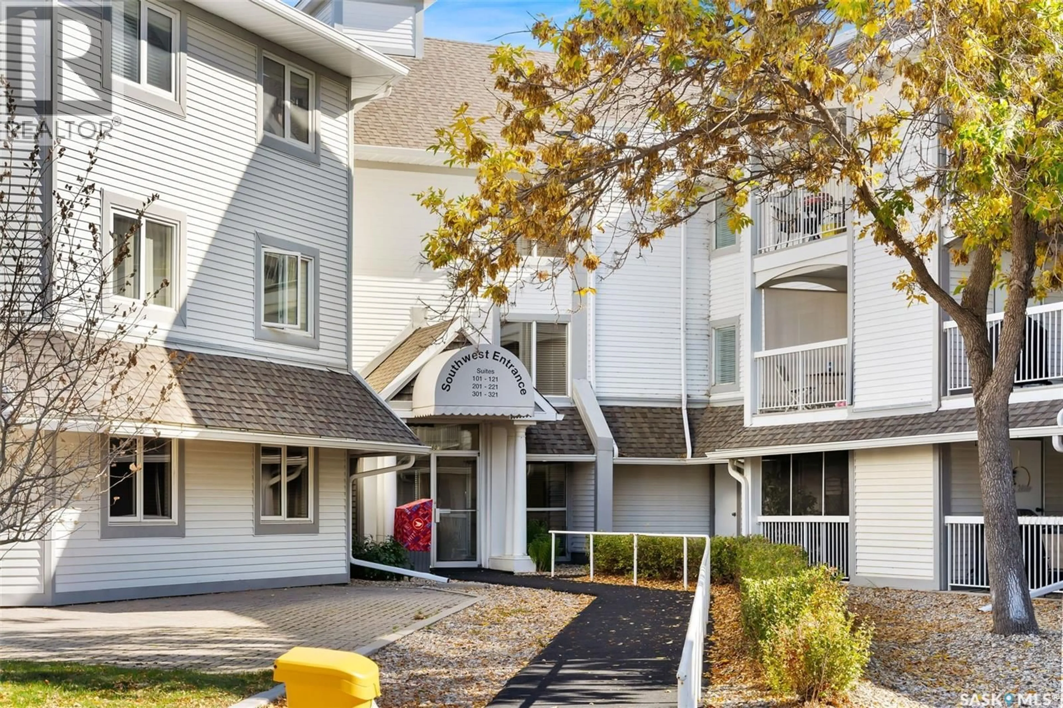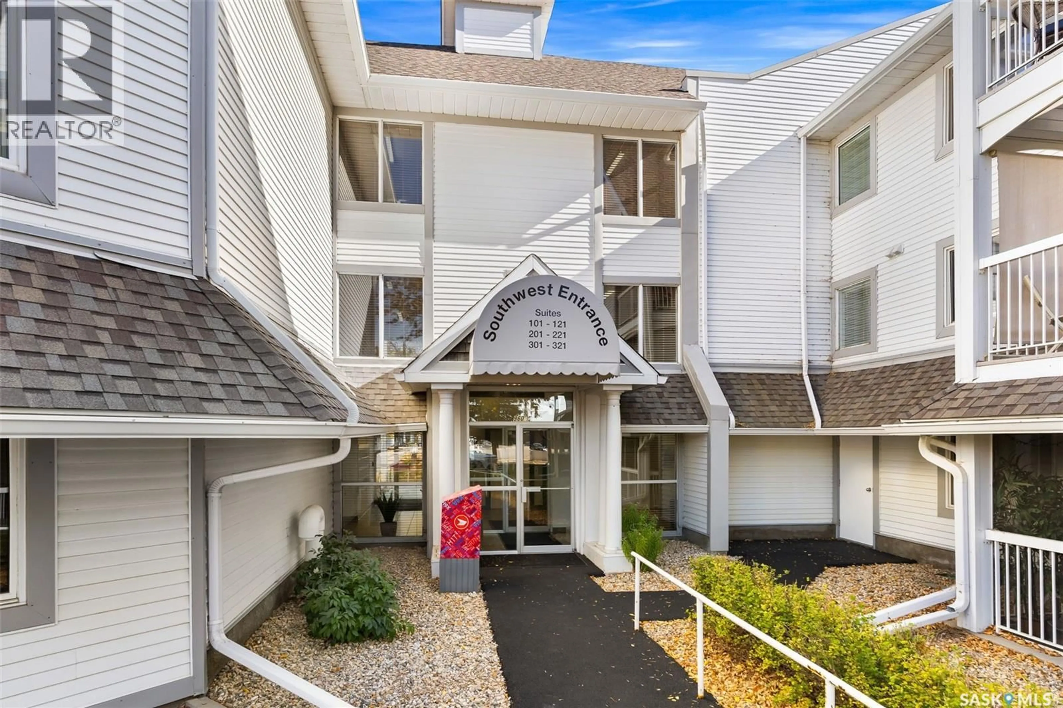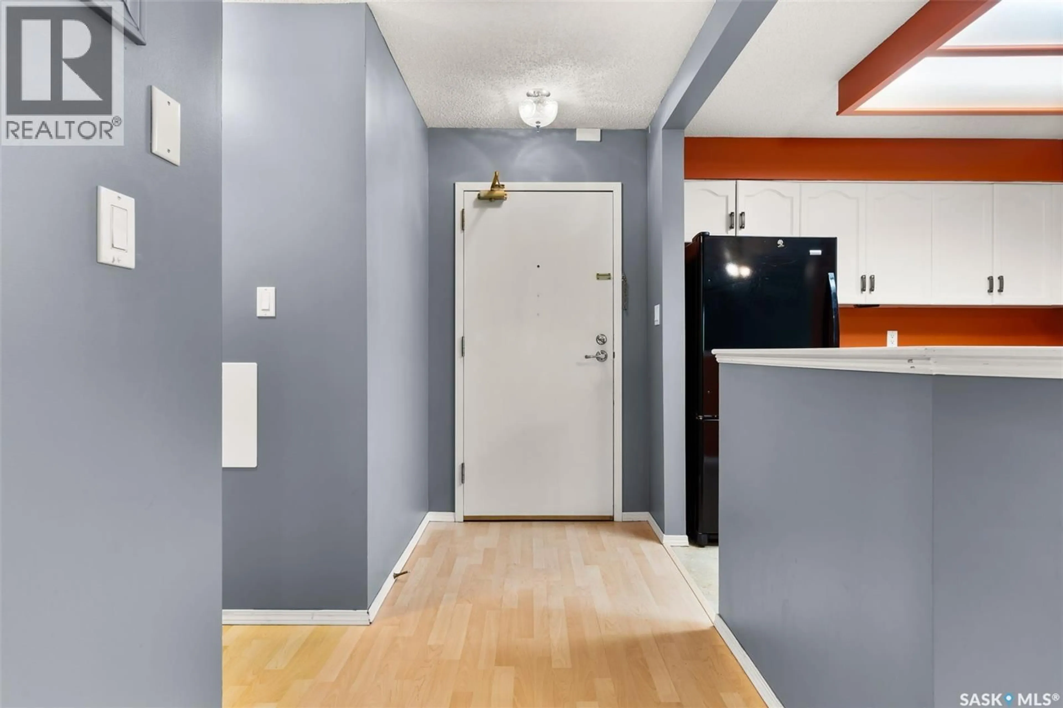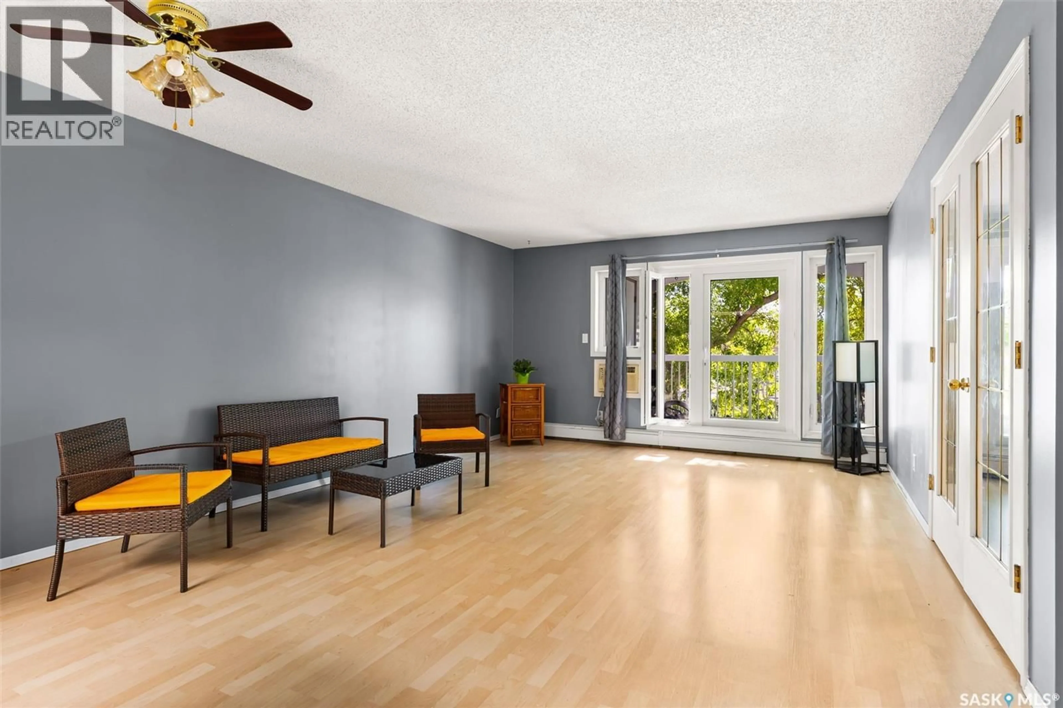201 960 ASSINIBOINE AVENUE, Regina, Saskatchewan S4V2P8
Contact us about this property
Highlights
Estimated valueThis is the price Wahi expects this property to sell for.
The calculation is powered by our Instant Home Value Estimate, which uses current market and property price trends to estimate your home’s value with a 90% accuracy rate.Not available
Price/Sqft$197/sqft
Monthly cost
Open Calculator
Description
Welcome to Wascana Manor, located at 960 Assiniboine Avenue in the desirable University Park neighborhood of Regina. This beautifully maintained building offers a peaceful lifestyle just steps away from numerous walking trails and the stunning Wascana Park, making it an ideal location for nature lovers and outdoor enthusiasts. This spacious 1,141 sq ft corner unit is situated on the second floor and features two bedrooms and two bathrooms. With abundant windows and natural light, the open-concept layout creates a warm and inviting atmosphere. The kitchen is thoughtfully designed for cooking and entertaining, overlooking a generous living room that leads to a private balcony—perfect for enjoying fresh air and greenery. The second bedroom, accessible through elegant double doors, offers flexibility as a guest room, office, or creative space. The oversized primary bedroom includes a walk-in closet and a convenient 2-piece ensuite. A well-appointed hallway provides access to two large closets and a laundry room with exceptional storage space, rarely found in apartment-style living. A full 4-piece bathroom completes the unit. Additional features include a balcony storage unit, a second storage space on the third floor, elevator access, one designated parking stall, and access to an amenities room ideal for hosting gatherings. Residents also enjoy a small fitness center within the building. Don’t miss your opportunity to own this bright and spacious condo in a prime location. Contact your real estate agent today to schedule a viewing! (id:39198)
Property Details
Interior
Features
Main level Floor
Kitchen
9.6 x 11.1Living room
14.1 x 11.9Bedroom
15 x 8.9Primary Bedroom
18.5 x 10.8Condo Details
Amenities
Exercise Centre
Inclusions
Property History
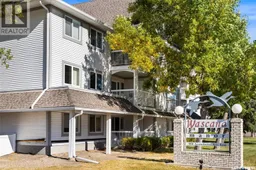 34
34
