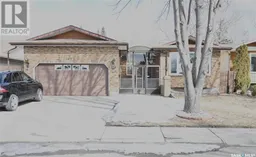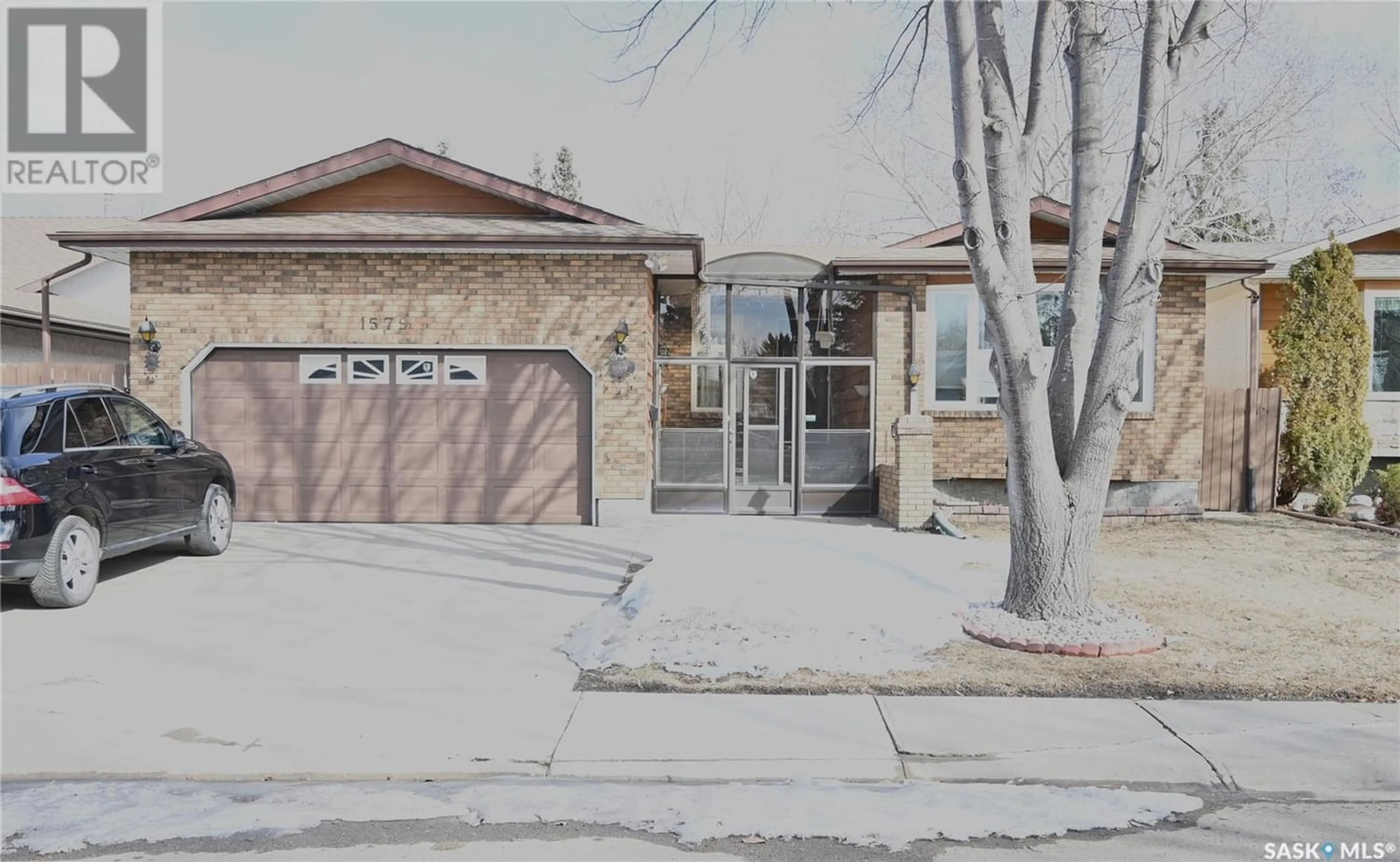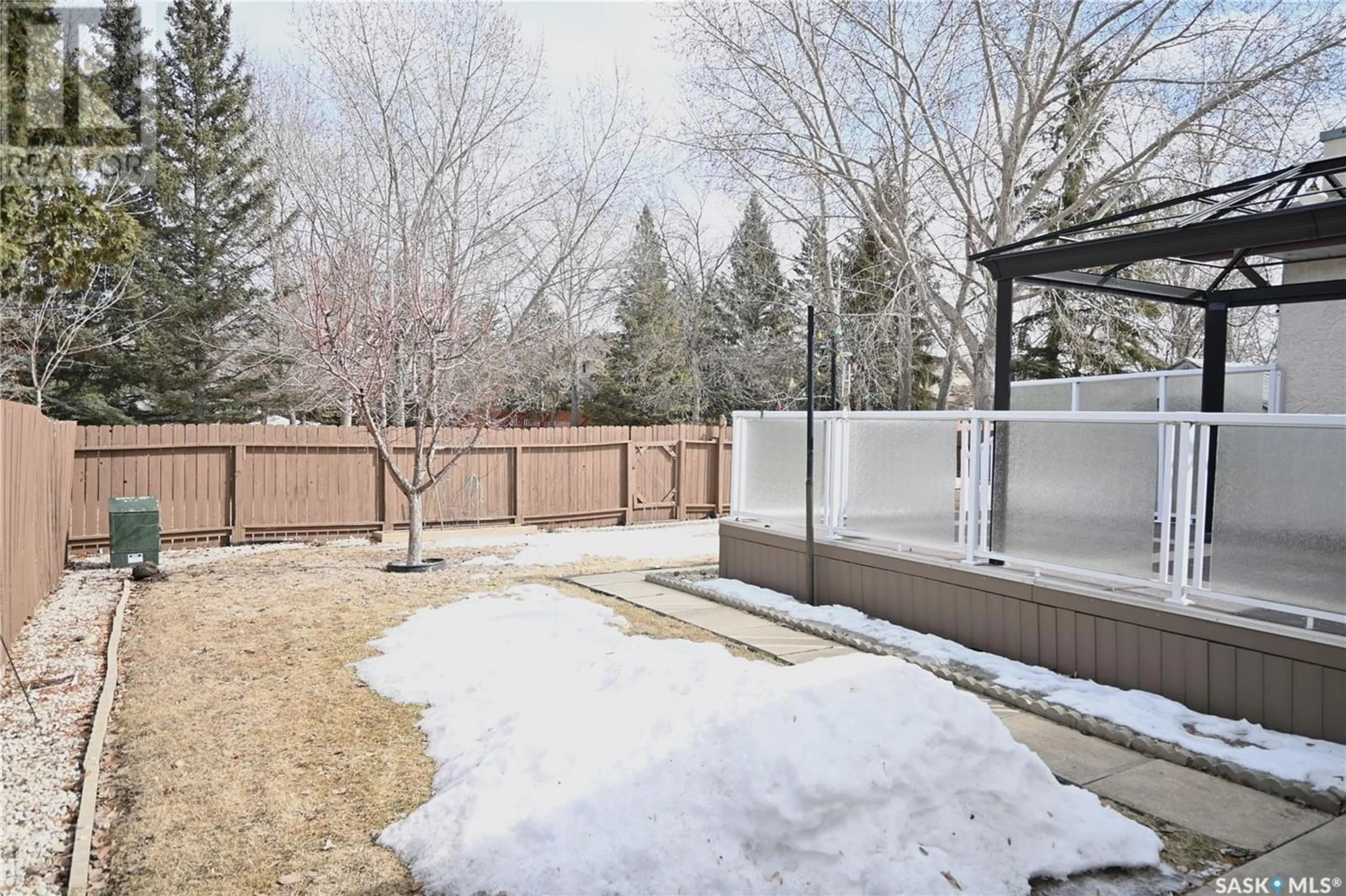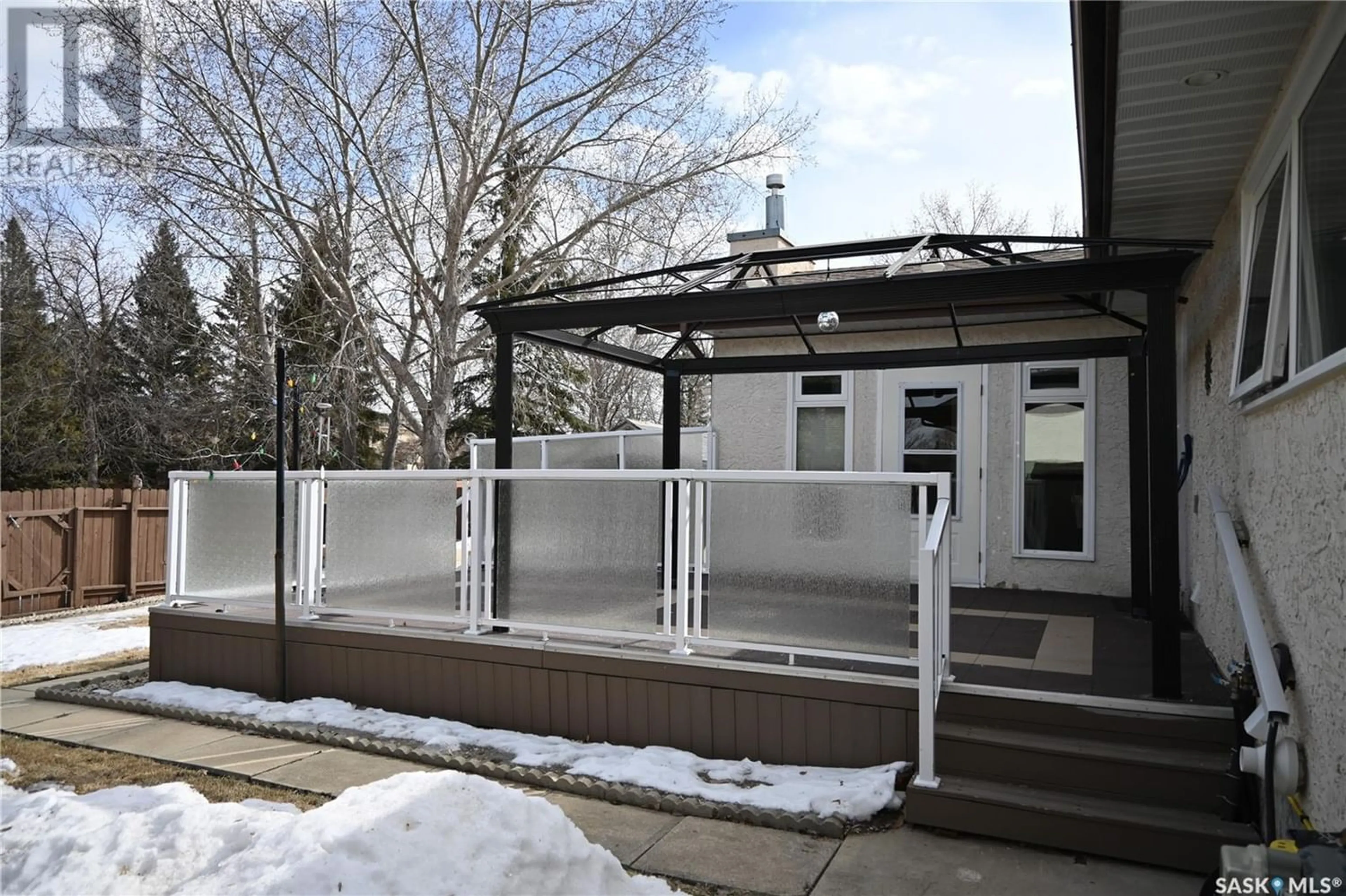1579 Lee Grayson CRESCENT N, Regina, Saskatchewan S4X3Z8
Contact us about this property
Highlights
Estimated ValueThis is the price Wahi expects this property to sell for.
The calculation is powered by our Instant Home Value Estimate, which uses current market and property price trends to estimate your home’s value with a 90% accuracy rate.Not available
Price/Sqft$322/sqft
Days On Market55 days
Est. Mortgage$2,254/mth
Tax Amount ()-
Description
Welcome to the Lakewood, where you’ll discover this sprawling bungalow situated on a large lot backing Lakewood Park. This home offers a formal dining room that is situated at the front of the home complete with a sunken formal living room to accommodate all large gatherings. Moving through to the back you will find a large eat in kitchen with plenty of cupboard space. The open and bright family room complete with gas fireplace and custom built in shelves is found conveniently off the kitchen, as well as the current laundry area. There is an option to return laundry to the utility room in the basement. Down the hall you will find the main bathroom and three bedrooms. The huge primary bedroom includes a walk-in closet, and ensuite with shower. The lower level is fully finished offering a large family room with wet bar and built in entertainment center, as well as another recreation room, fourth bedroom, four-piece bathroom and large storage/utility room. Stepping into the gorgeous backyard, you will find a large deck and raised garden boxes allowing you to grow your own vegetables. This beautifully landscaped yard is sure to become your favourite new spot. This home is ready for a new family to make it their forever home! (id:39198)
Property Details
Interior
Features
Basement Floor
Bedroom
10 ft ,5 in x 13 ft4pc Bathroom
12 ft ,6 in x 6 ft ,11 inProperty History
 36
36




