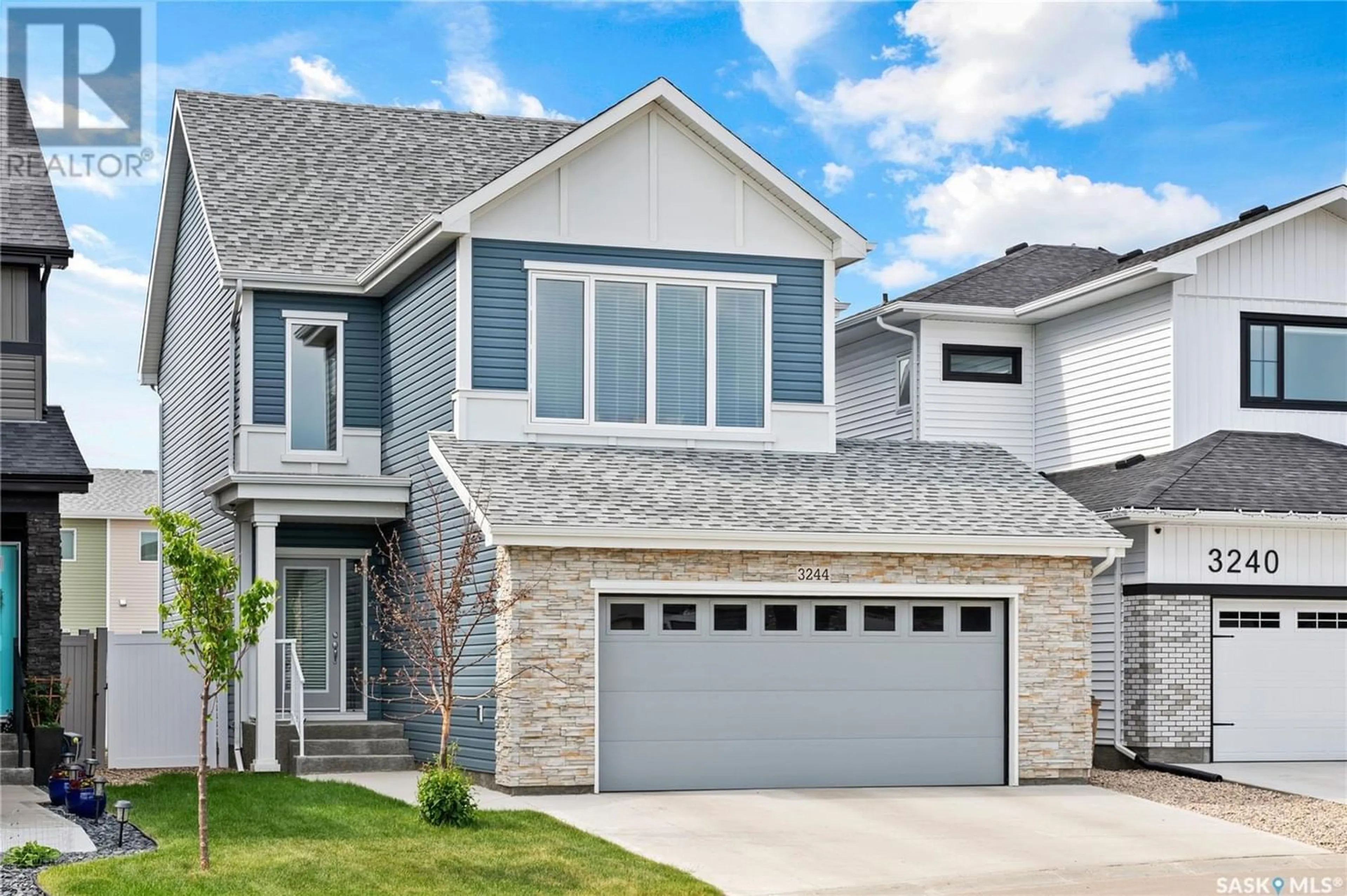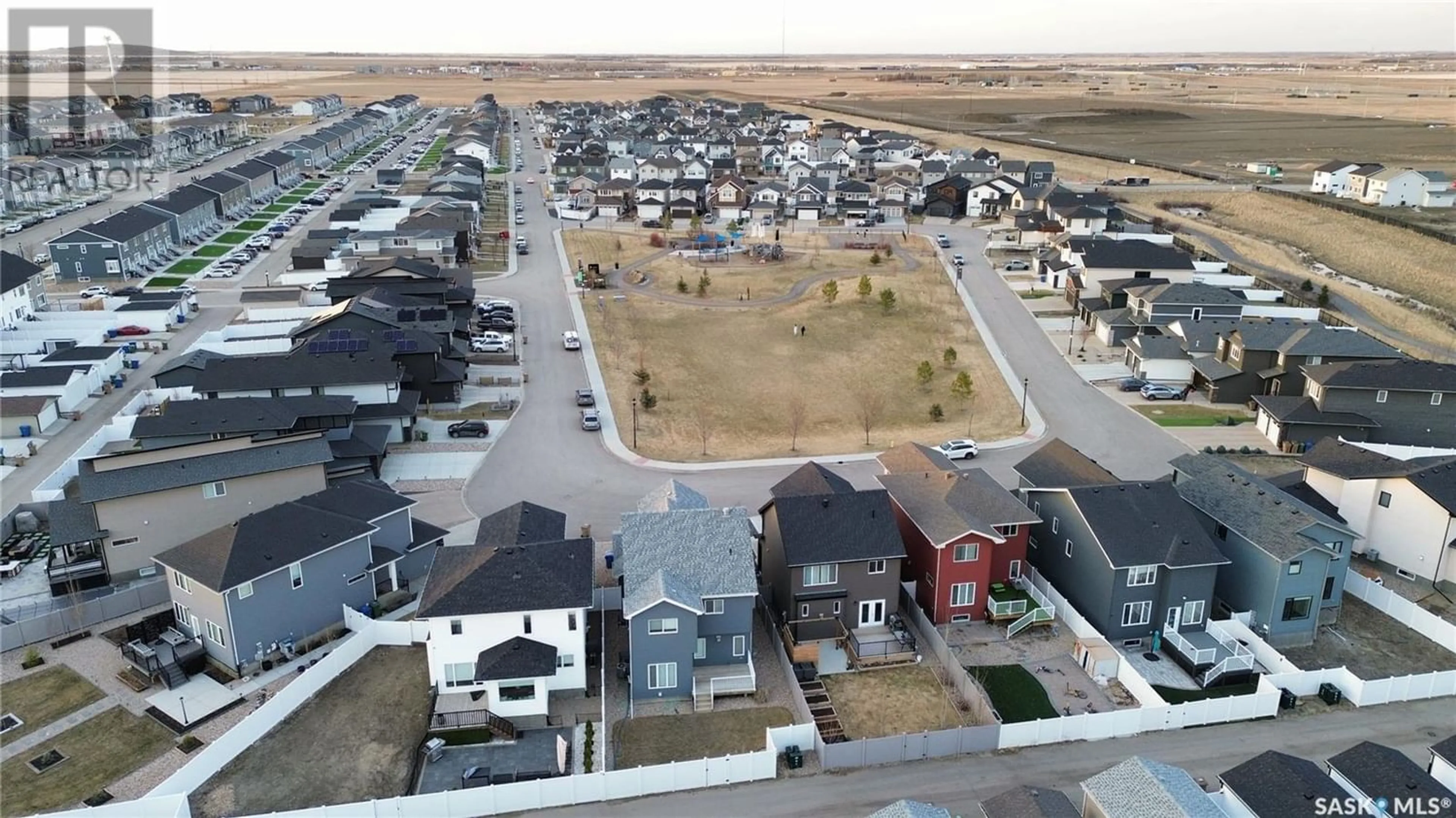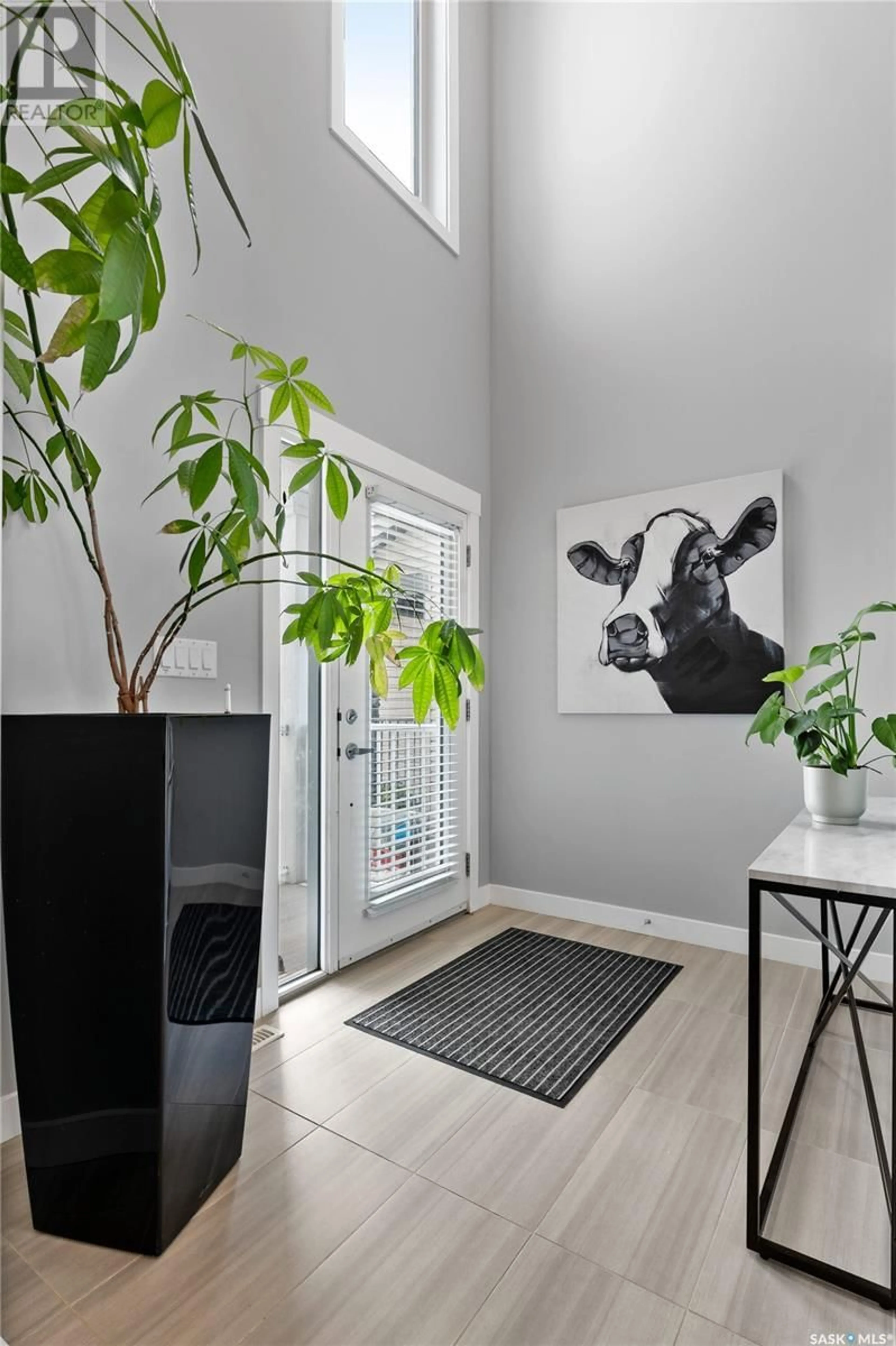3244 Crosbie CRESCENT, Regina, Saskatchewan S4V3S4
Contact us about this property
Highlights
Estimated ValueThis is the price Wahi expects this property to sell for.
The calculation is powered by our Instant Home Value Estimate, which uses current market and property price trends to estimate your home’s value with a 90% accuracy rate.Not available
Price/Sqft$307/sqft
Days On Market26 days
Est. Mortgage$2,787/mth
Tax Amount ()-
Description
Welcome to 3244 Crosbie Crescent, situated in the vibrant Eastbrook neighborhood of Regina’s East End. This well-upgraded and maintained 2,108 sqft, 2-story home was crafted by Daytona Homes in 2017. Positioned directly across from Pirate Park, it offers a delightful blend of green space, playgrounds and sport courts. As you step inside, natural light floods the open foyer, creating an inviting ambiance. The spacious living room boasts laminate flooring and an elegant gas fireplace, perfect for cozy evenings. The kitchen is a culinary haven, featuring abundant cabinet and counter space, an eat-up island, and stainless steel appliances. Crown moldings, a stylish tile backsplash, and quartz countertops elevate the kitchen’s appeal. Don’t miss the ‘Butlers Pantry’ with a wet bar—a convenient touch for entertaining and to hide those counter top appliances. Adjacent to the kitchen, the bright South-facing dining area accommodates large gatherings and provides direct access to the incredible backyard. A convenient 2-piece bathroom completes the main floor. Upstairs, discover a beautiful bonus room that overlooks the park, offering a serene retreat. Three bedrooms await, including the spectacular primary suite with electric fireplace. This spacious oasis boasts a large walk-in closet and a luxurious 5-piece ensuite bathroom with dual sinks, a soaker tub, and a shower. The fully finished basement adds valuable living space, featuring a rec room, an additional bedroom, and a 3-piece bathroom. Outside, the fenced backyard beckons with a deck and ample green space for kids to play. Eastbrook, a master-planned subdivision, fosters community engagement. Its diverse streetscapes, nature-inspired scenery along 1.8 km of walking paths, and an urban square create a neighborhood where you can truly connect and put down roots. (id:39198)
Property Details
Interior
Features
Second level Floor
Bonus Room
14 ft x 14 ftBedroom
10 ft x 10 ft4pc Bathroom
5pc Ensuite bath
Property History
 44
44




