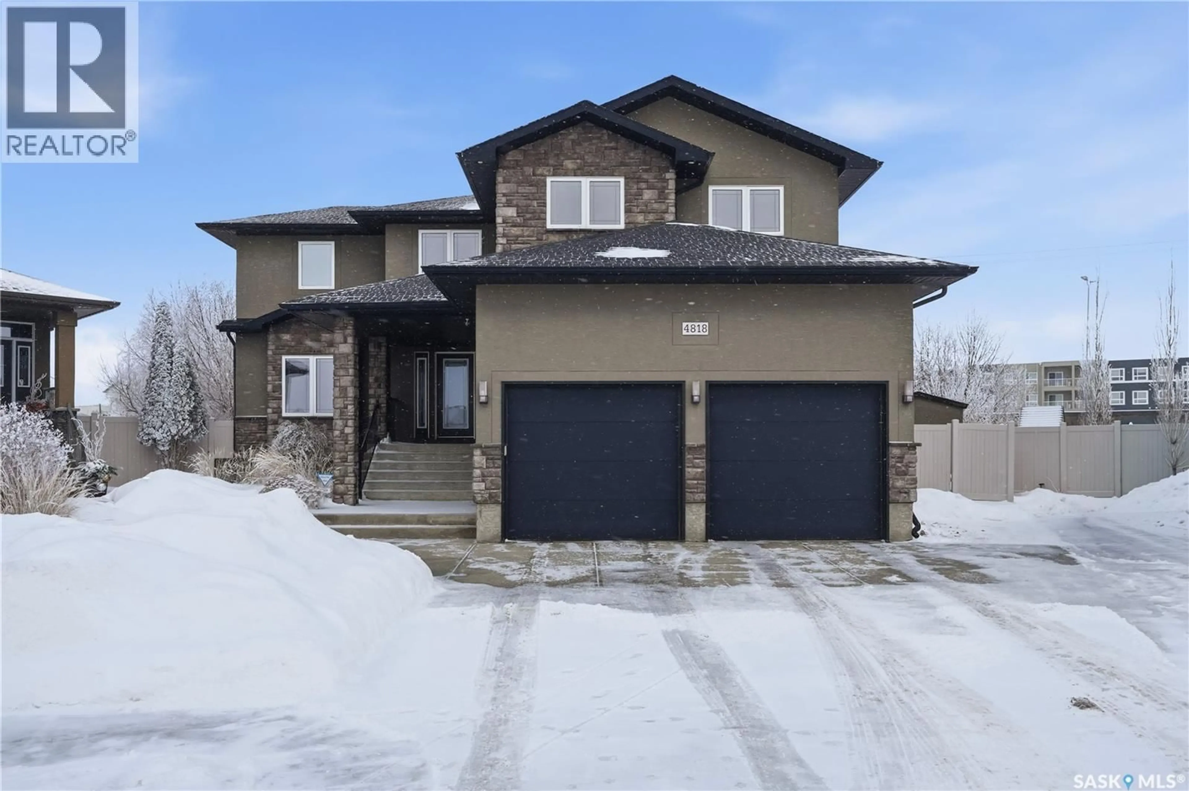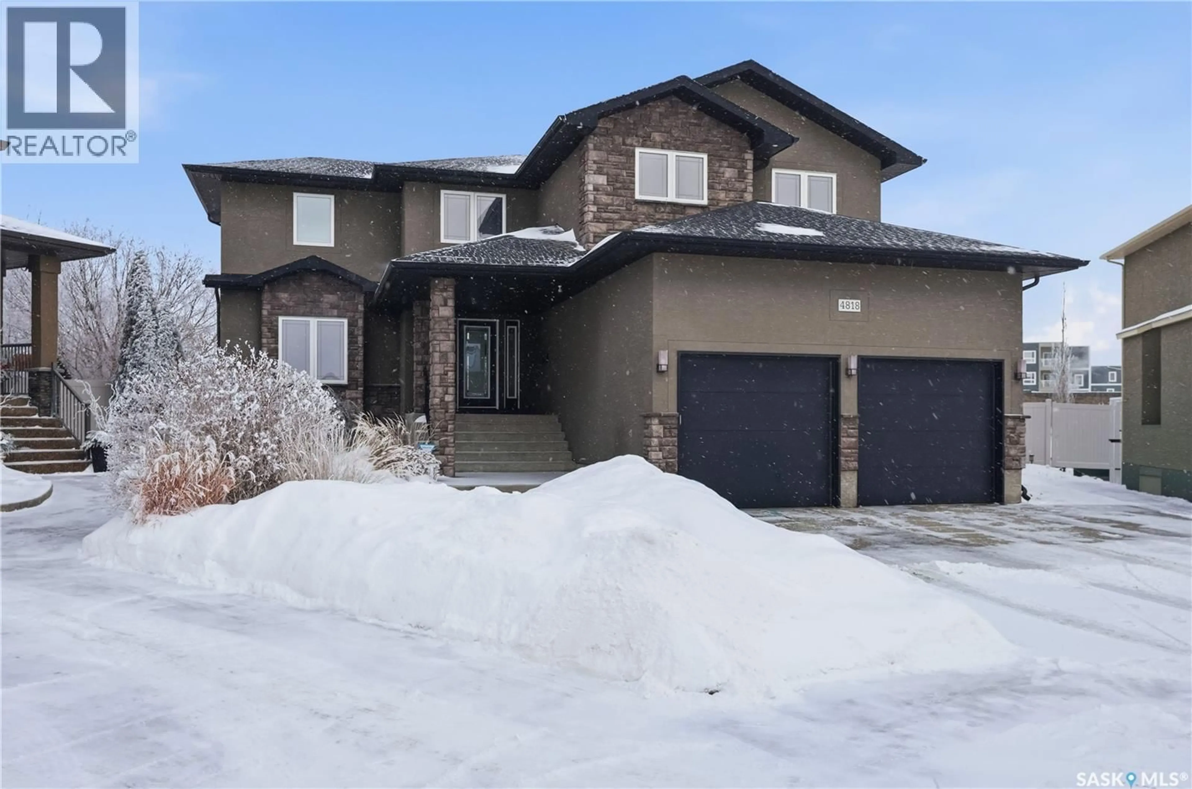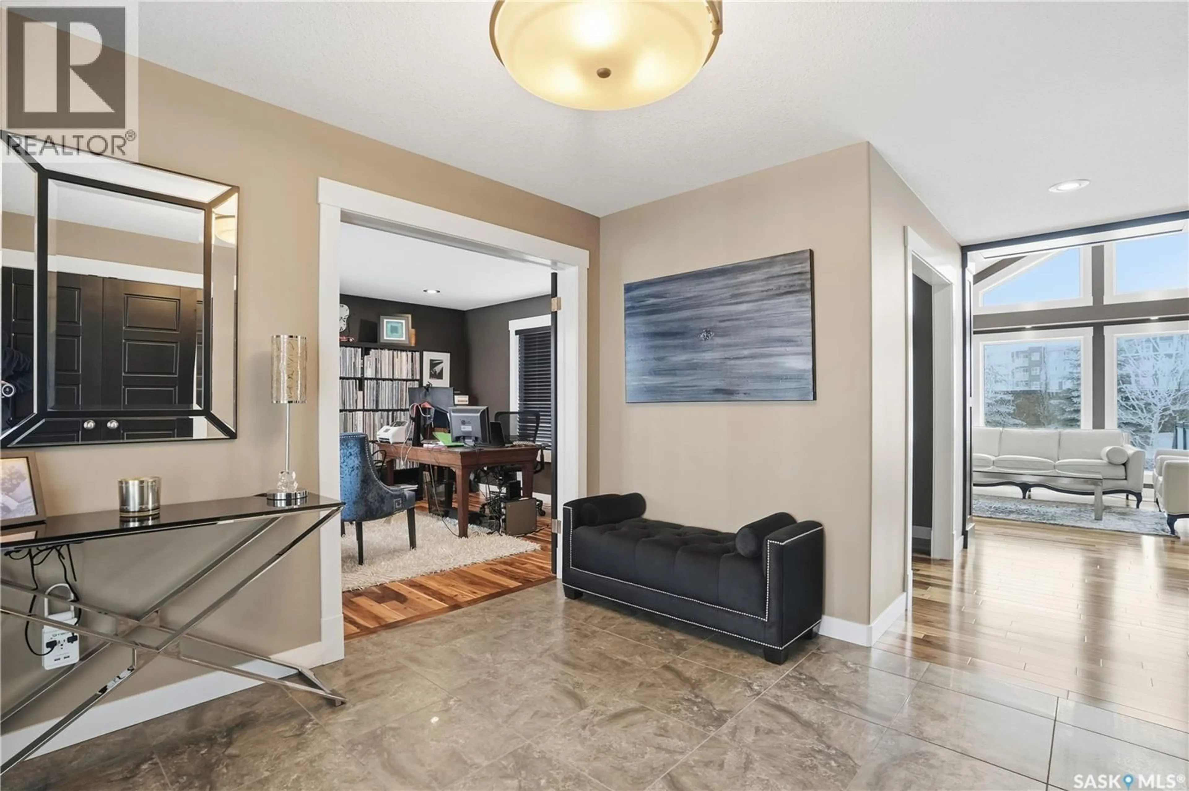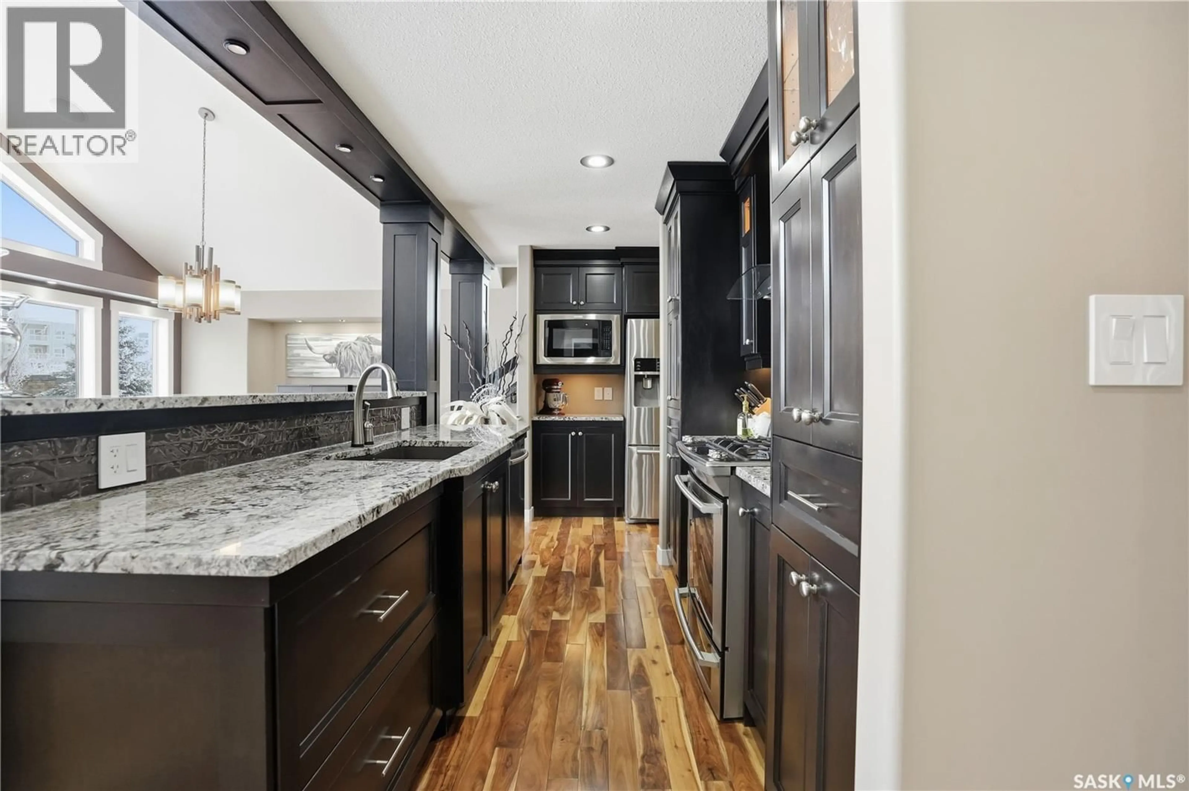4818 SANDPIPER CRESCENT, Regina, Saskatchewan S4V1M8
Contact us about this property
Highlights
Estimated valueThis is the price Wahi expects this property to sell for.
The calculation is powered by our Instant Home Value Estimate, which uses current market and property price trends to estimate your home’s value with a 90% accuracy rate.Not available
Price/Sqft$379/sqft
Monthly cost
Open Calculator
Description
Stunning home in the desirable neighbourhood of the Creeks, proudly voted Best Custom Home under 2,400 sq. ft. by the Regina Home Builders’ Association in 2012. Built by Stahmann Homes, this property showcases exceptional craftsmanship and thoughtful attention to detail throughout. The striking stone exterior offers beautiful street appeal, complemented by wide concrete steps leading to a covered front veranda. Inside, you’re welcomed by a tiled entryway that opens to a bright and functional main-floor office, perfectly sized at 12’ x 12’ with two large windows allowing natural light to flow through. The kitchen is designed for both everyday living and entertaining, with sightlines to the living and dining areas and lovely views of the park-like backyard. It features custom stained maple cabinetry, granite countertops, a gas range, stainless steel appliances, and a convenient butler’s pantry. Rich tigerwood walnut flooring adds warmth and elegance to the main living space. Spacious living room and dining room combination with soaring vaulted ceilings, built-in speakers and natural gas fireplace. Upstairs, you’ll find three bedrooms, including a spacious primary retreat complete with in-ceiling speakers and a spa-inspired ensuite featuring ceramic tile flooring, a 5’ tiled walk-in shower, and a jetted tub. The basement is nearly complete and offers a fourth bedroom, recreation room, and a 3-piece bathroom, just waiting for your finishing touches. Step outside and prepare to be impressed by the meticulously maintained backyard, with 27 planted trees, an outdoor kitchen, a wood-burning firepit, and hot tub is perfect for entertaining or relaxing year-round. A powered storage shed and underground sprinklers in both the front and back yards complete this exceptional property. (id:39198)
Property Details
Interior
Features
Basement Floor
Other
Bedroom
10.5 x 10.2Other
18.2 x 29.4Den
12.9 x 10.6Property History
 50
50




