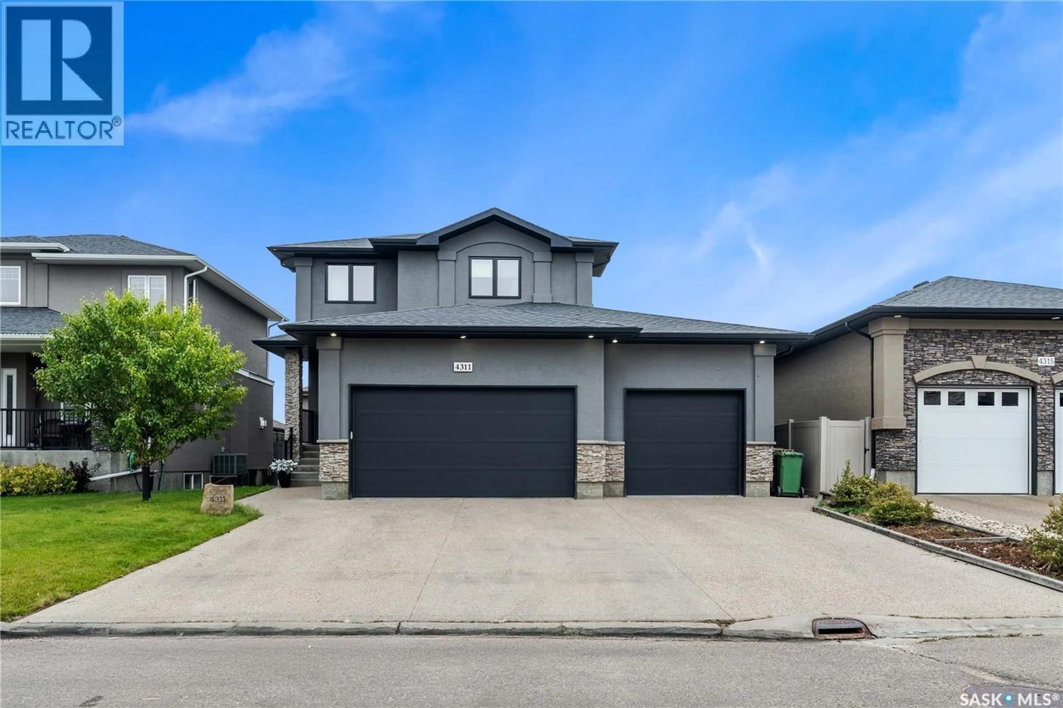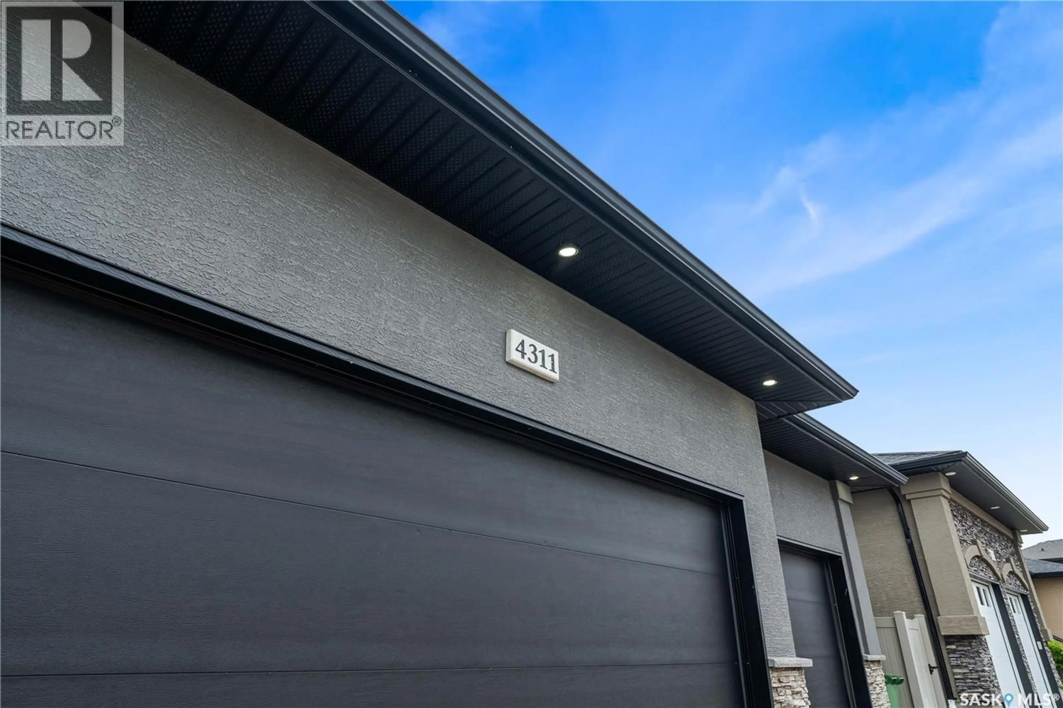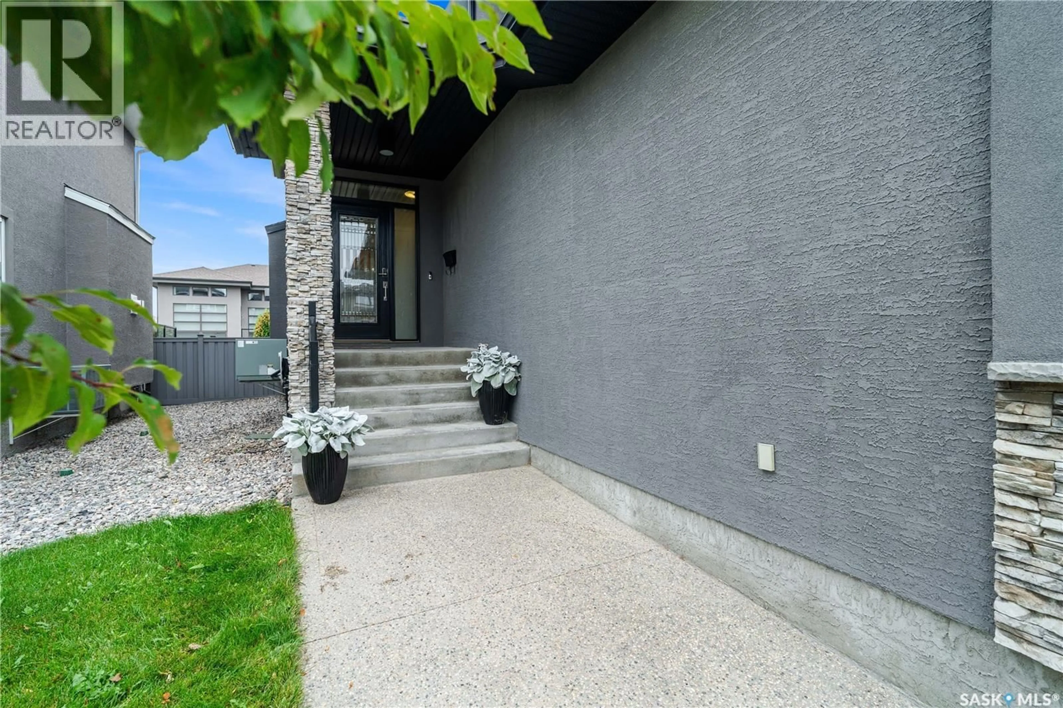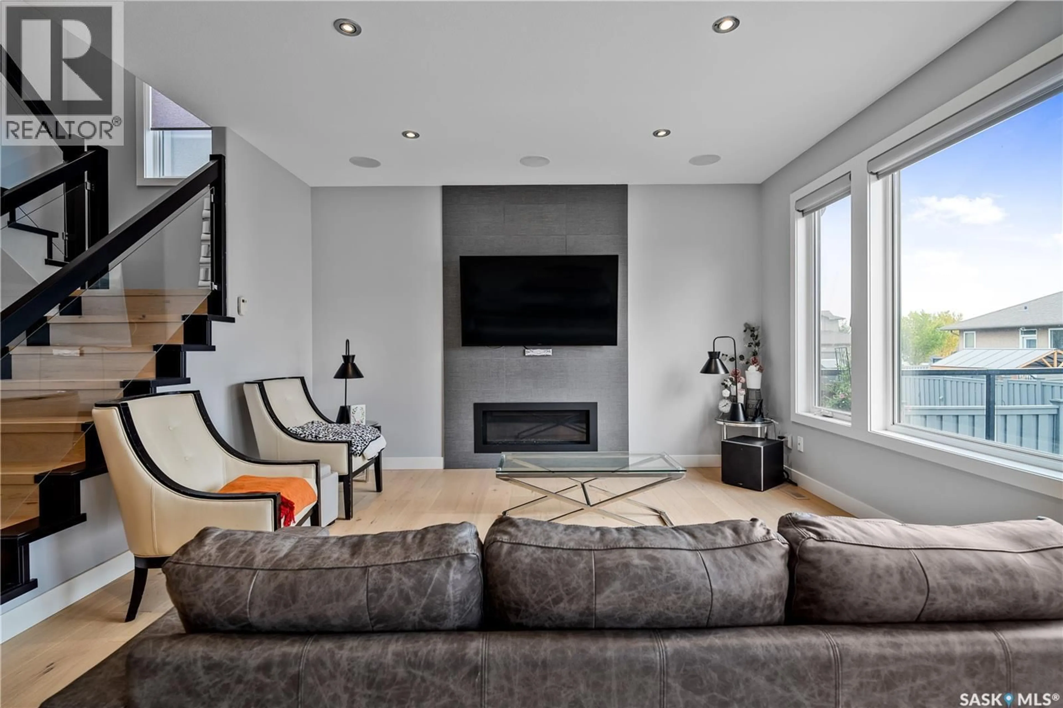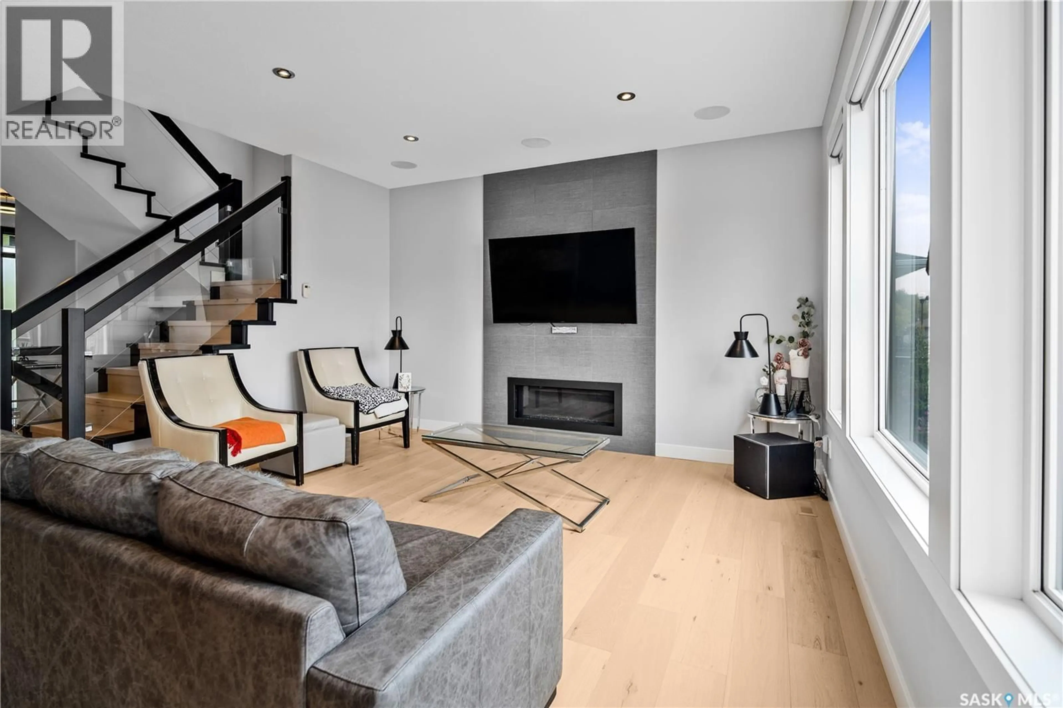4311 SANDPIPER CRESCENT, Regina, Saskatchewan S4V1N3
Contact us about this property
Highlights
Estimated valueThis is the price Wahi expects this property to sell for.
The calculation is powered by our Instant Home Value Estimate, which uses current market and property price trends to estimate your home’s value with a 90% accuracy rate.Not available
Price/Sqft$458/sqft
Monthly cost
Open Calculator
Description
Built by Kratz, the recently updated 5-bedroom, 3.5-bathroom home in the Creeks combines modern finishes with everyday comfort(no carpet throughout). The spacious foyer opens to an inviting main floor with 9’ ceilings and engineered hardwood flooring with a gas fireplace. The kitchen features dark maple cabinetry with soft-close drawers, quartz countertops, a granite sink, a glass backsplash, stainless steel appliances, and direct garage-to-pantry access for easy unloading groceries. Tiled bathrooms and laundry complete this main space. The bright and spacious living area flows into a 25 by 14 oversized deck, featuring a glass railing & built-in garden/flower boxes (as is a condition). This space is perfect for entertaining, with professionally installed in-ceiling speakers in the main living area and on the deck. The fence is TREX/PVC, which is low-maintenance & long-lasting, a landscaped yard with vibrant perennials, and a garden shed complete the outdoor area. The open glass and engineered wood staircase leads to a large bonus room on the second floor. The bonus room is pre-wired for surround speakers(speakers not included). The bonus room is ideal for an office, media, or family space. The luxurious primary suite offers a walk-in closet and spa-style ensuite with heated flooring, dual sinks, a jetted tub, and an oversized shower. There are two more spacious bedrooms and a full bath to complete this level. The builder-developed basement boasts a spacious Theatre rec room with a built-in projector screen ideal for family movie nights or entertaining guests, 2 additional bedrooms, a walk-in/ storage, and a ¾ bath completes the basement. The partially heated triple-garage with one one-bay partition wall has a rear overhead door to the yard; this can serve as a good space for a home business. Additional features include Central air conditioning, a central vacuum, motion light sensors & dimmers. Book your view with your agent. As per the Seller’s direction, all offers will be presented on 09/23/2025 3:00PM. (id:39198)
Property Details
Interior
Features
Main level Floor
Living room
14 x 14.9Other
Kitchen/Dining room
12 x 26.42pc Bathroom
Property History
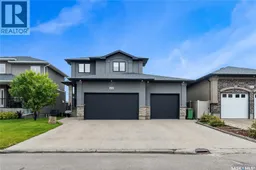 43
43
