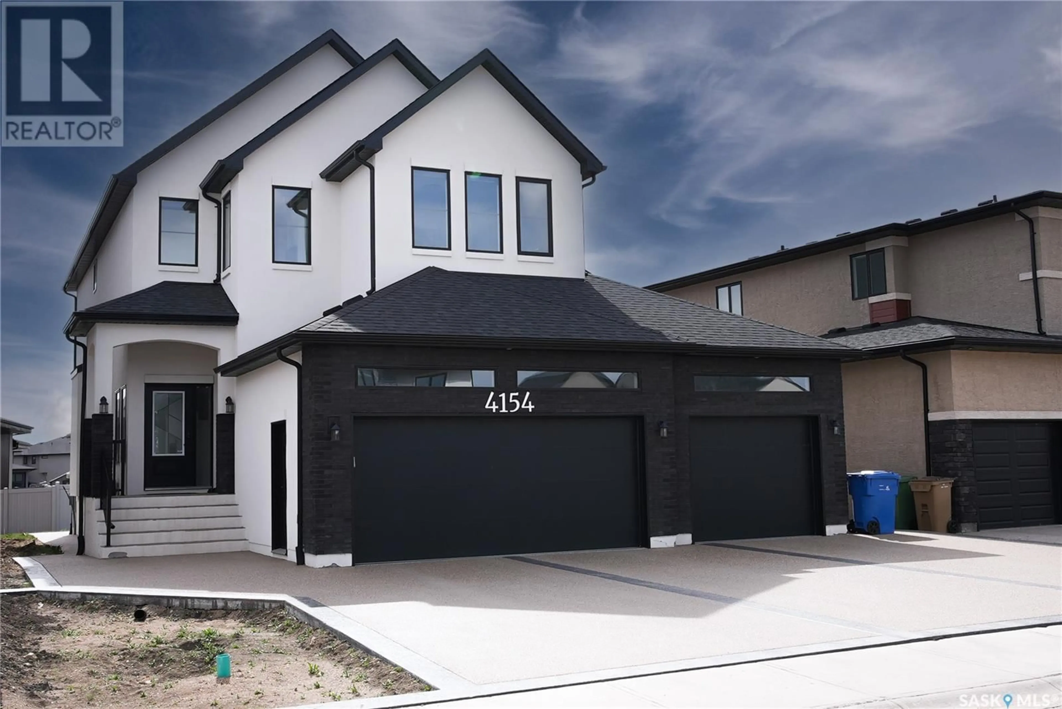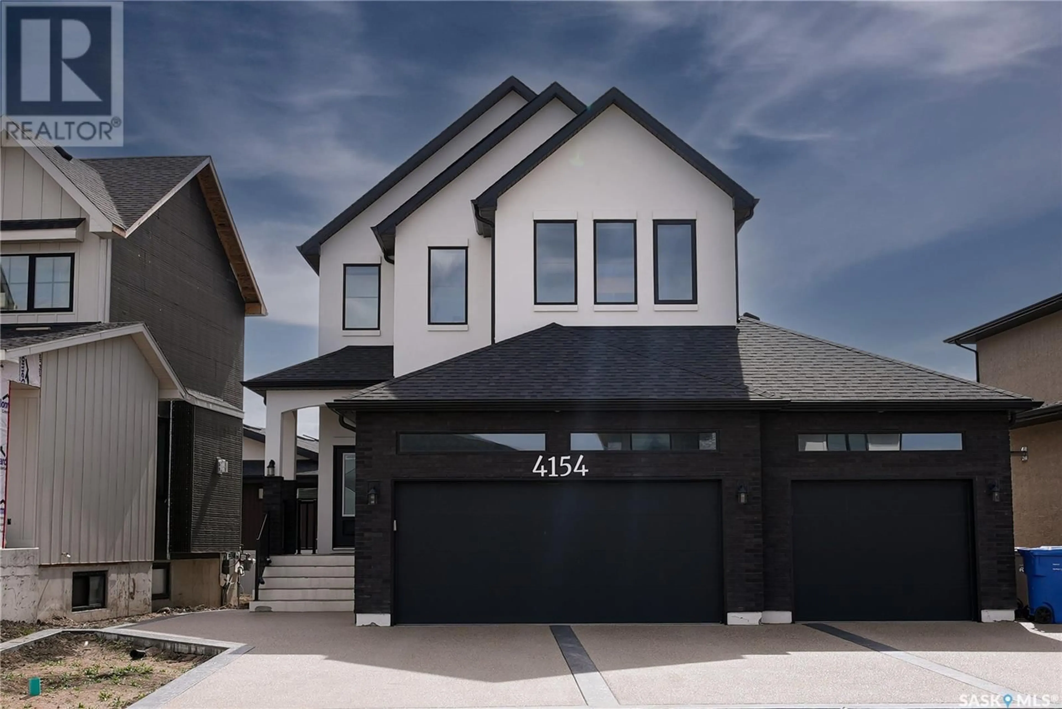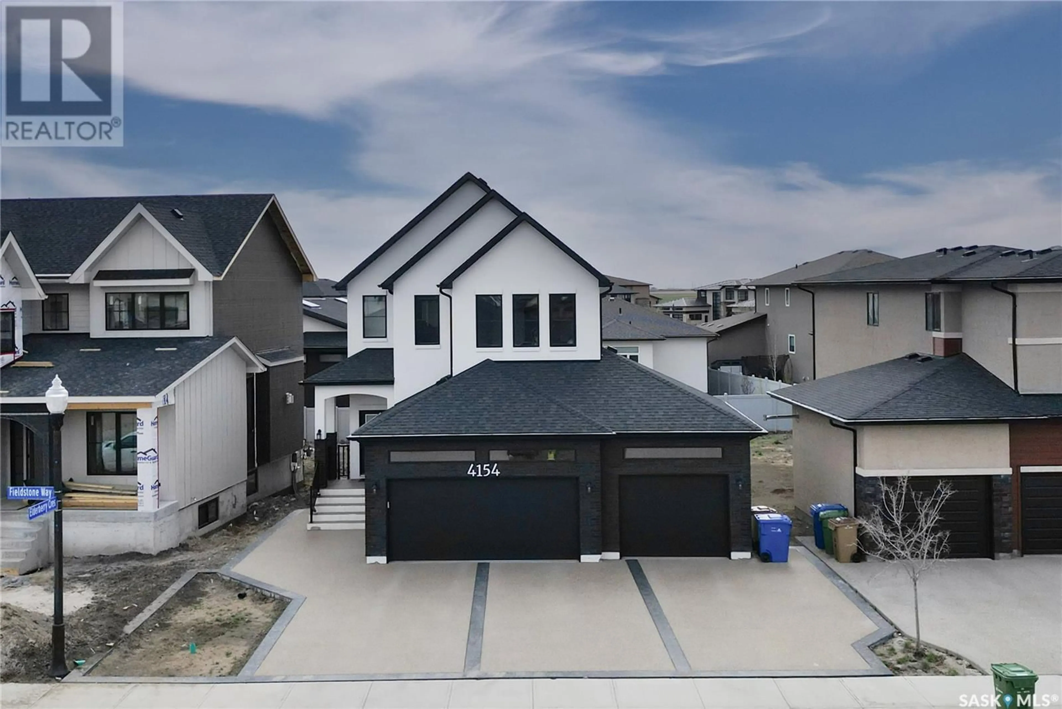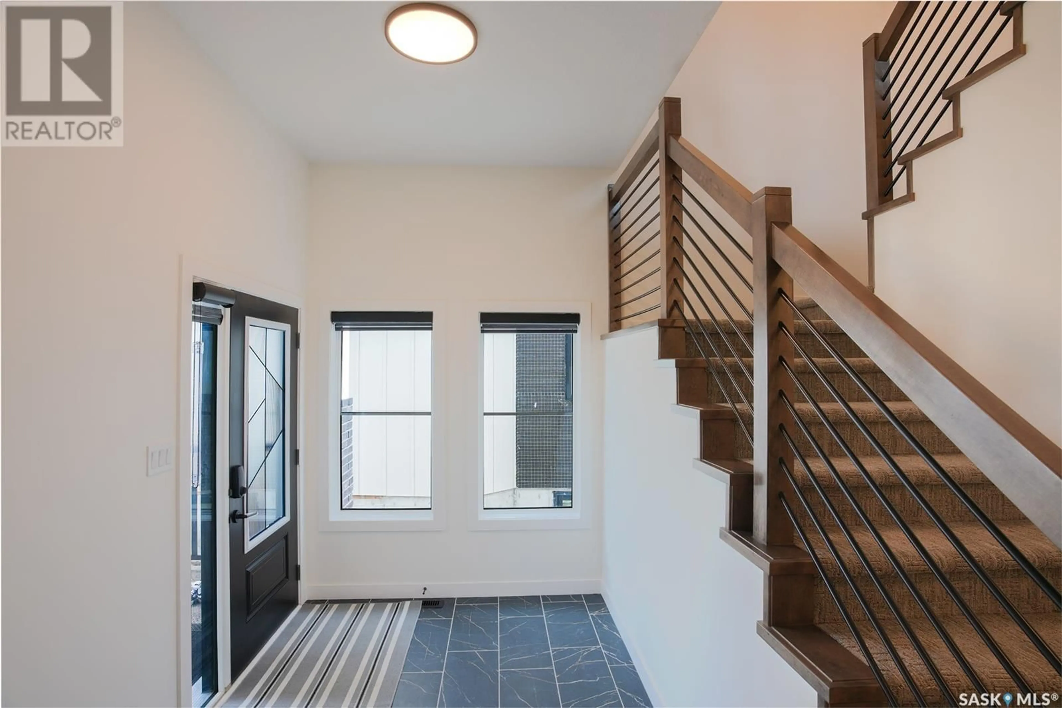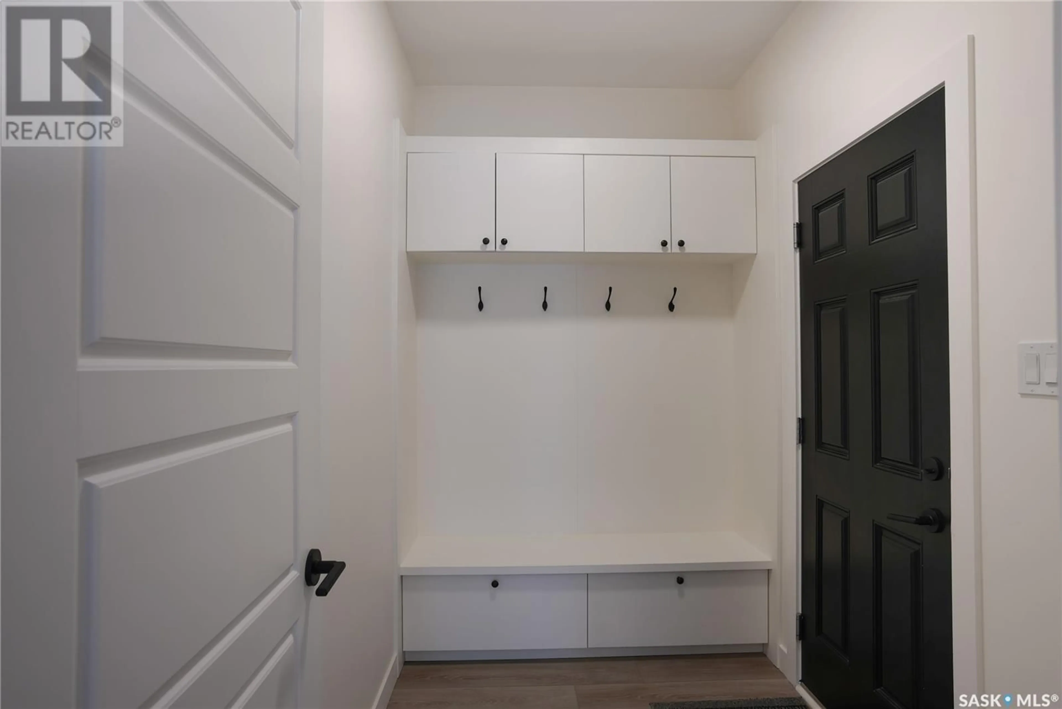4154 FIELDSTONE WAY, Regina, Saskatchewan S4V3V3
Contact us about this property
Highlights
Estimated valueThis is the price Wahi expects this property to sell for.
The calculation is powered by our Instant Home Value Estimate, which uses current market and property price trends to estimate your home’s value with a 90% accuracy rate.Not available
Price/Sqft$458/sqft
Monthly cost
Open Calculator
Description
Welcome to this exquisite custom-built luxury two-storey home, crafted with exceptional attention to detail. Nestled on an oversized lot, this stunning residence offers an extended triple car garage with sleek epoxy flooring, full rear overhead door access, and a spacious four-car driveway. Step into a sunken foyer that opens to a beautifully designed, light-filled main floor. The show-stopping kitchen features a quartz island with seating for four, high-end appliances, and a discreet spice kitchen for added convenience. The open-concept layout flows seamlessly into a generous dining area and a warm, inviting living room with oversized windows and a modern electric fireplace. A versatile den with sliding barn doors provides the ideal home office or guest bedroom, while the mudroom off the garage includes custom lockers and shelving for everyday organization. Upstairs, you'll find a large bonus room with an electric fireplace, a luxurious primary suite with a two-sided fireplace, heated floors, a spa-like five-piece ensuite with a ceramic tile shower, and a massive walk-in closet with sliding barn doors. Two additional spacious bedrooms, a four-piece bathroom, and a full laundry room with washer and dryer complete the second level. The separate side entrance leads to a fully developed basement — perfect for multi-generational living or future rental income — featuring a large rec room with a custom feature wall, built-in shelving, electric fireplace, wet bar, two more bedrooms, a three-piece bath, and plenty of storage. Additional highlights include a wrap-around concrete walkway, two fridges, one cooktop, two laundry sets, premium lighting, and so much more. This extraordinary home was designed for comfort, style, and entertaining — a rare opportunity to own a truly special property. Contact your salesperson today for a private viewing! (id:39198)
Property Details
Interior
Features
Main level Floor
Living room
15.1 x 14Den
10.3 x 10Kitchen
12.4 x 10.3Dining room
10 x 11.6Property History
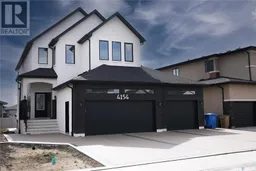 41
41
