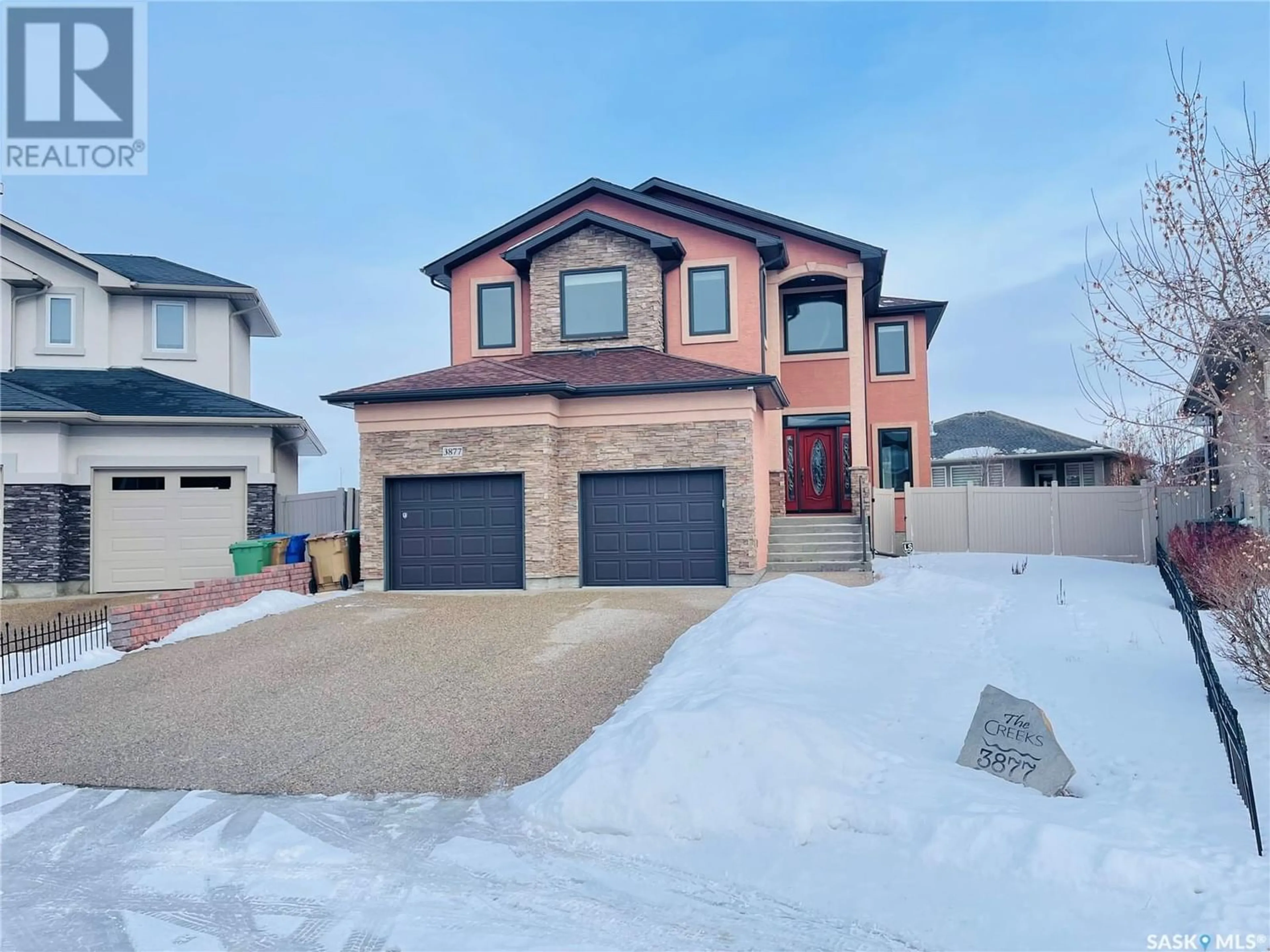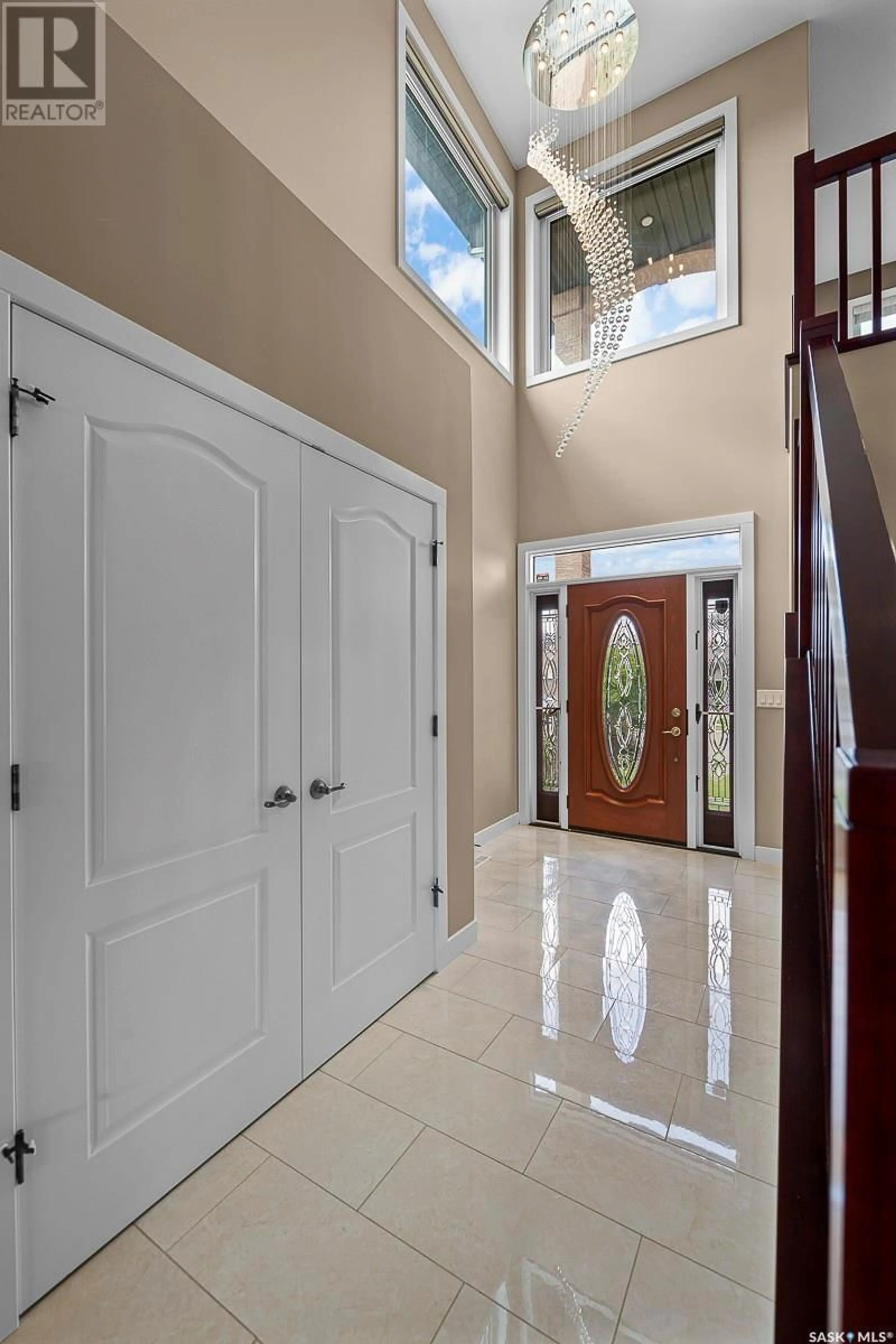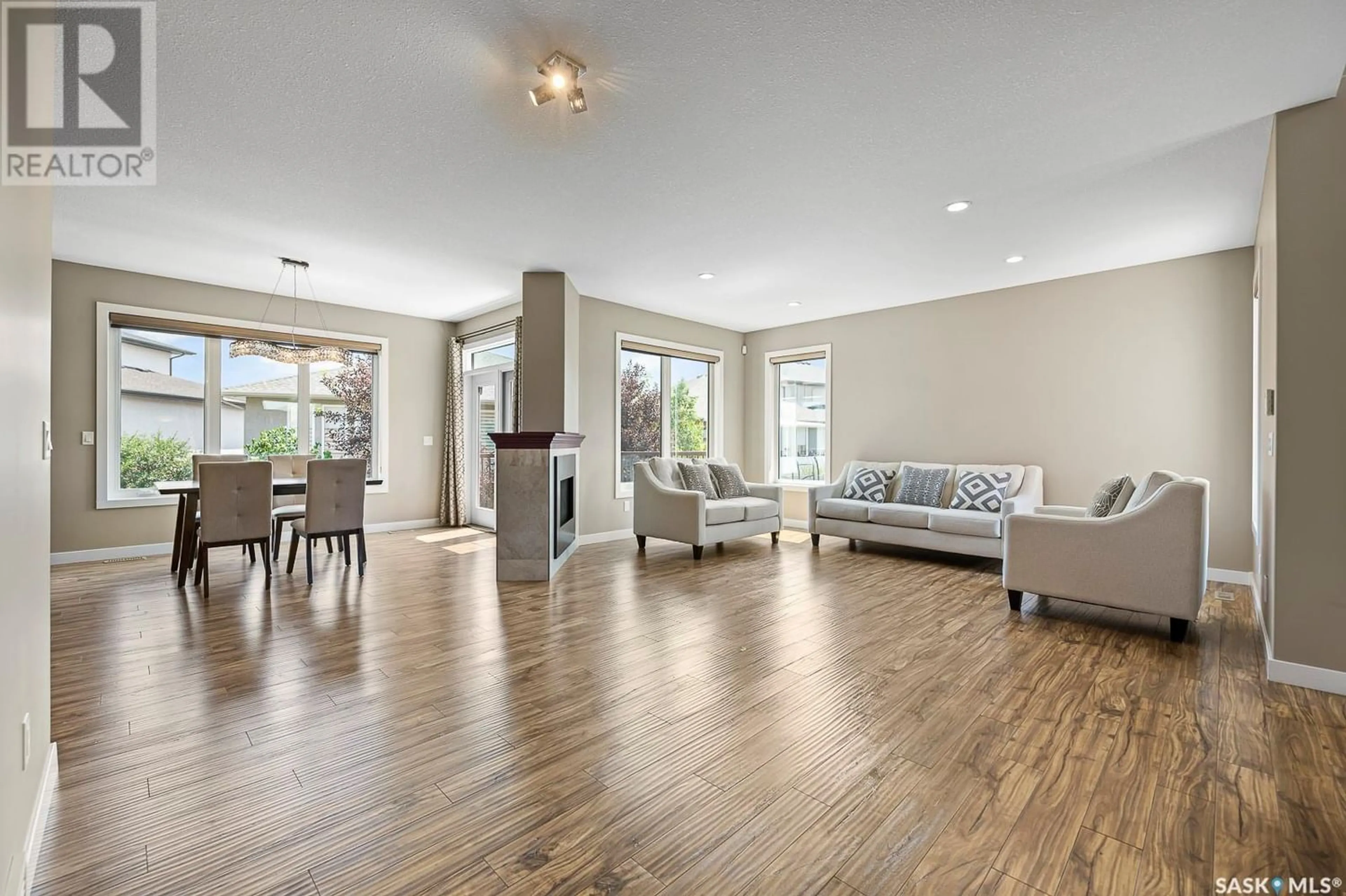3877 Goldfinch WAY, Regina, Saskatchewan S4V1S3
Contact us about this property
Highlights
Estimated ValueThis is the price Wahi expects this property to sell for.
The calculation is powered by our Instant Home Value Estimate, which uses current market and property price trends to estimate your home’s value with a 90% accuracy rate.Not available
Price/Sqft$287/sqft
Days On Market87 days
Est. Mortgage$3,217/mth
Tax Amount ()-
Description
Welcome to this Stunning custom built, executive style family home in the heart of prestigious The Creeks. Built by Varsity Homes. It boasts over 2600 Sqft of luxury living area, Great street appeal, large aggregate driveway, stained glass entry door. Extra-large windows flood this home on every level with abundance of natural light. Entrance has porcelain tile flooring and grand crystal chandelier. Great room has corner window, two-sided fireplace & dining room with garden door off nook to deck in the back. Chef’s upscale kitchen with granite countertops, stainless steel appliances, loads of top quality Cherry cabinets, Oversize pantry, cook-top range, & built-in oven. Main floor complete with office room, powder room & inside entry from tiled garage staircase to heated & insulated 26x24/26 garage with drain pit & expoy floors. The second level boasts a huge bonus room, French style master retreat with east & west windows, massive walk-in closet & ensuite boasting granite countertops and dual sinks, tile flooring, corner windows, corner jet tub, & large glassed custom tile shower. Extra-large hallway heading to 2nd & 3rd bedrooms, main bath with marble counter, separate laundry room. Sound proofing insulation between bedrooms, bathroom and laundry room. Basement is ready for remaining development by already including drywall on walls, mechanical room & R/I bath. Home built on piles around foundation & structural slab floor. Please see listing for full details. (id:39198)
Property Details
Interior
Features
Second level Floor
Bonus Room
22 ft x 15 ft ,6 inPrimary Bedroom
17 ft x 12 ft ,2 in5pc Ensuite bath
Bedroom
12 ft ,3 in x 12 ft ,2 inProperty History
 40
40




