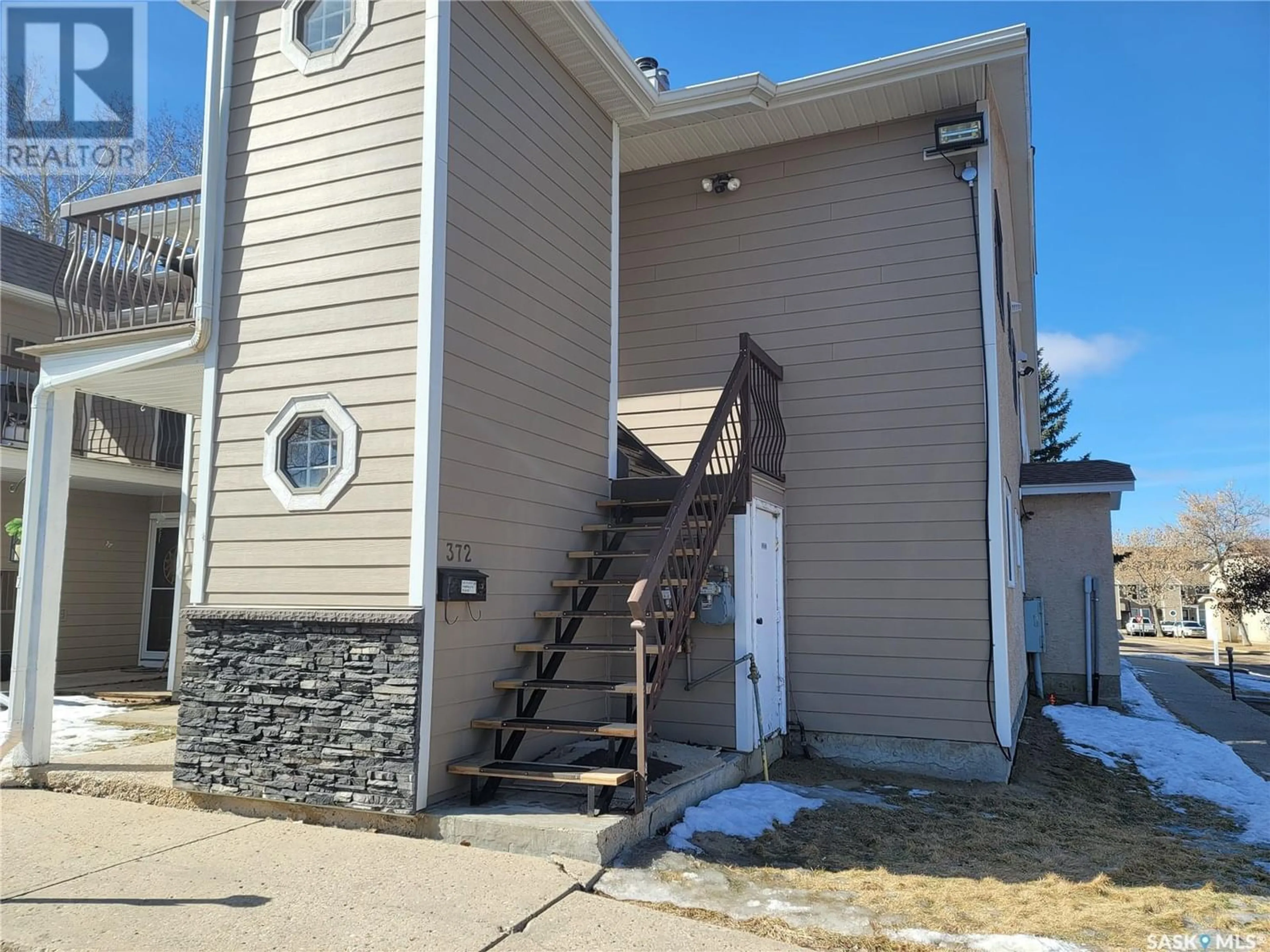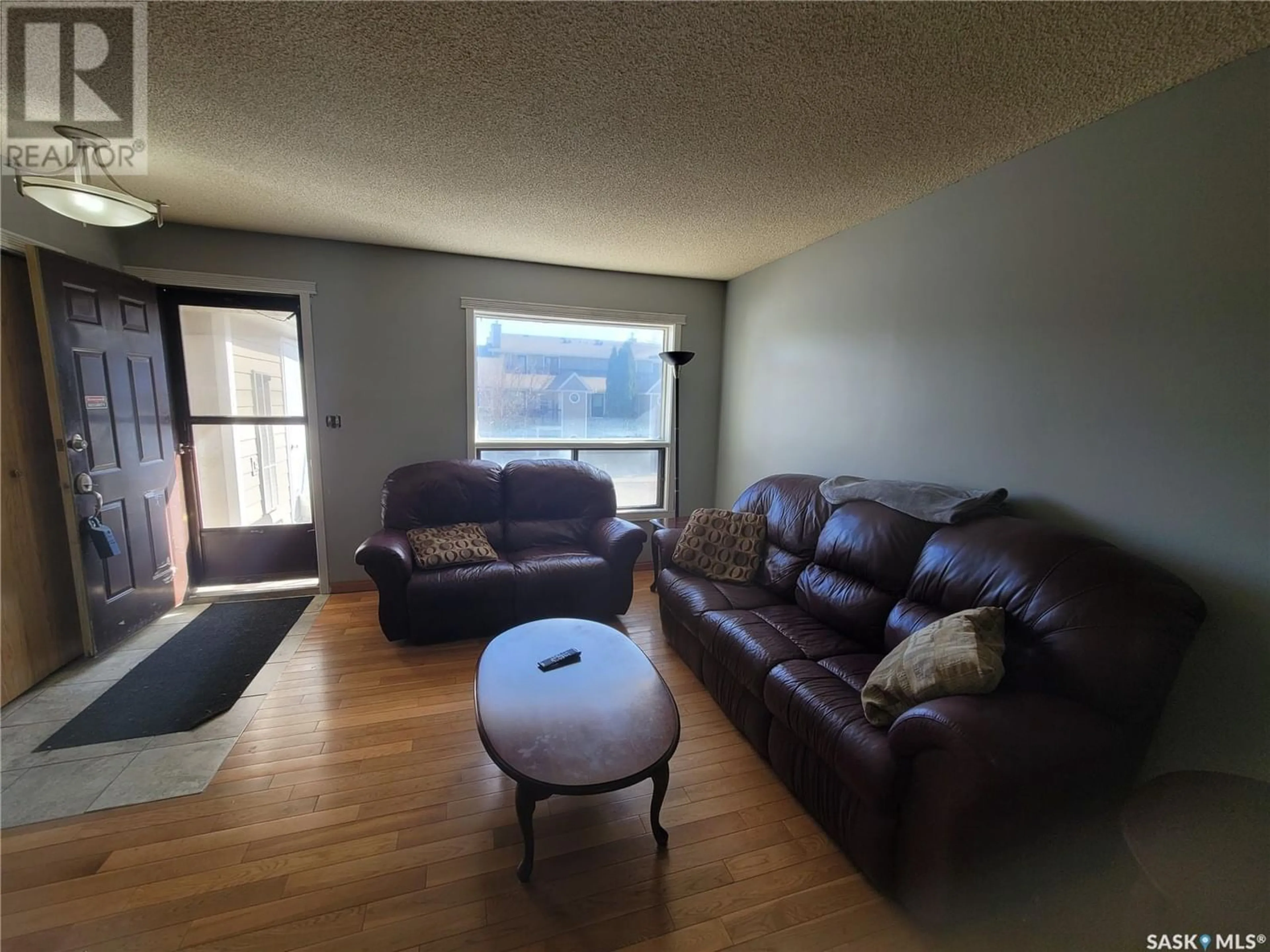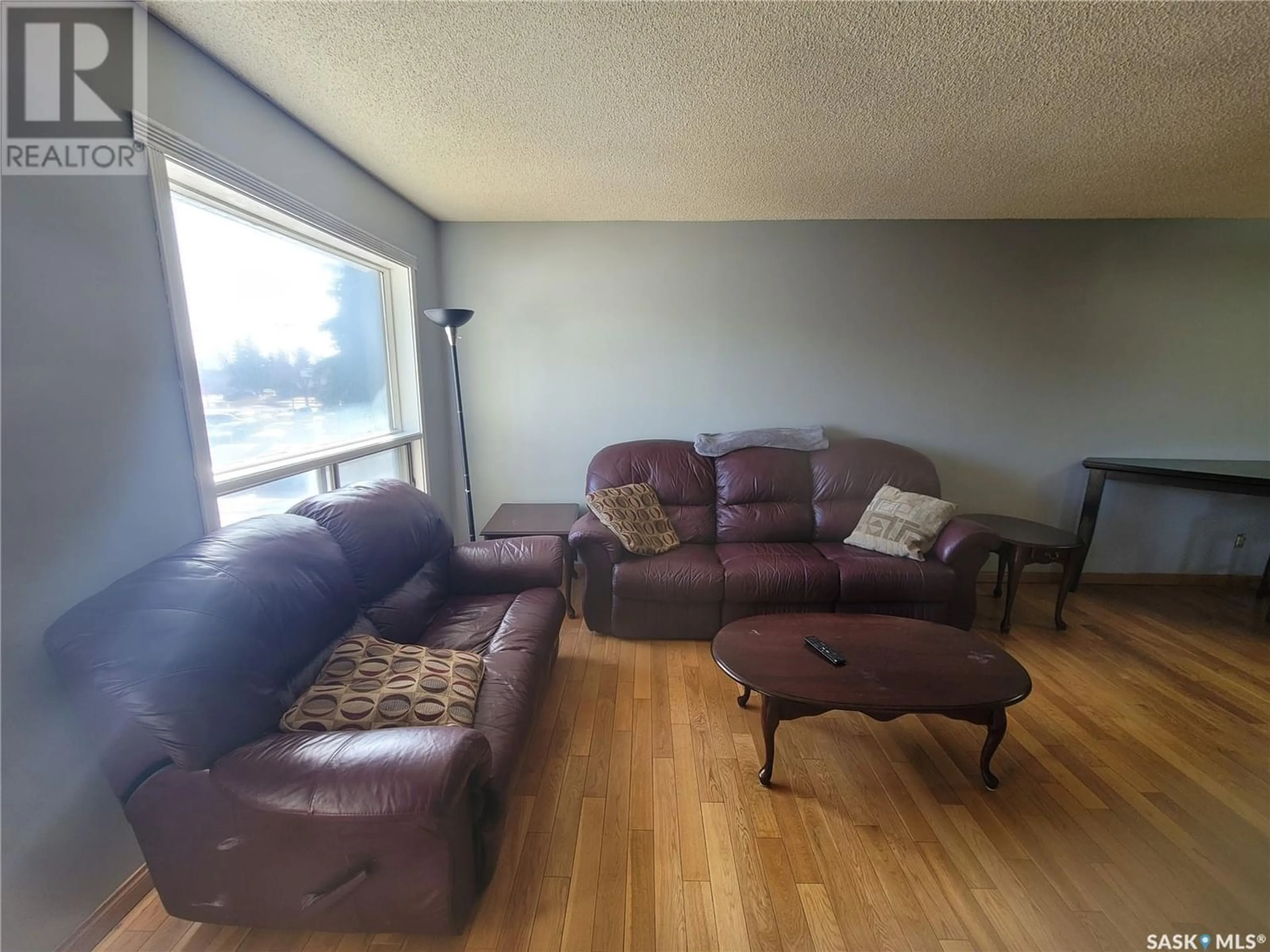Drive 372 Cedar Meadow DRIVE, Regina, Saskatchewan S4X3E6
Contact us about this property
Highlights
Estimated ValueThis is the price Wahi expects this property to sell for.
The calculation is powered by our Instant Home Value Estimate, which uses current market and property price trends to estimate your home’s value with a 90% accuracy rate.Not available
Price/Sqft$172/sqft
Days On Market63 days
Est. Mortgage$609/mth
Maintenance fees$280/mth
Tax Amount ()-
Description
Welcome to your charming Lakewood retreat! Nestled within a serene complex, this two-bedroom condo offers a delightful blend of comfort, convenience, and style. Step into the inviting front-facing living room, where natural light dances on the hardwood floors, creating a warm and welcoming ambiance. The focal point? A wood fireplace, perfect for cozy evenings spent curled up with a book or gathered around with loved ones. The adjacent kitchen boasts sleek black appliances and ample counter space for culinary creations. A convenient dining area awaits, providing the ideal spot for enjoying meals with family and friends. Two well-appointed bedrooms await, with one generously sized room accommodating a king-sized bed effortlessly. The full bathroom features a large vanity and a tiled shower/tub combo with built-in shelving, combining functionality with modern aesthetics. Enjoy hot summer days inside with the central air conditioning. Step outside onto your private balcony and savor views of the condo surroundings, offering a peaceful retreat right at your doorstep. Parking is a breeze with one spot conveniently located right outside the unit, and the option for an additional spot (Stall #3) available for just $21 extra per month. With condo fees at $280 per month, covering maintenance and amenities like a playground for young kids and ample guest parking, convenience is key. Plus, the complex's prime location within walking distance to MacNeil School, convenience stores, and a variety of restaurants ensures that everything you need is within easy reach. Don't miss out on the opportunity to make this Lakewood condo your new home. Schedule a showing today and experience the perfect combination of comfort, convenience, and community! (id:39198)
Property Details
Interior
Features
Second level Floor
Living room
13 ft ,2 in x 12 ft ,9 inKitchen
8 ft ,11 in x 6 ft ,10 inDining room
11 ft ,4 in x 7 ft ,5 in4pc Bathroom
7 ft ,5 in x 6 ft ,5 inCondo Details
Inclusions
Property History
 27
27




