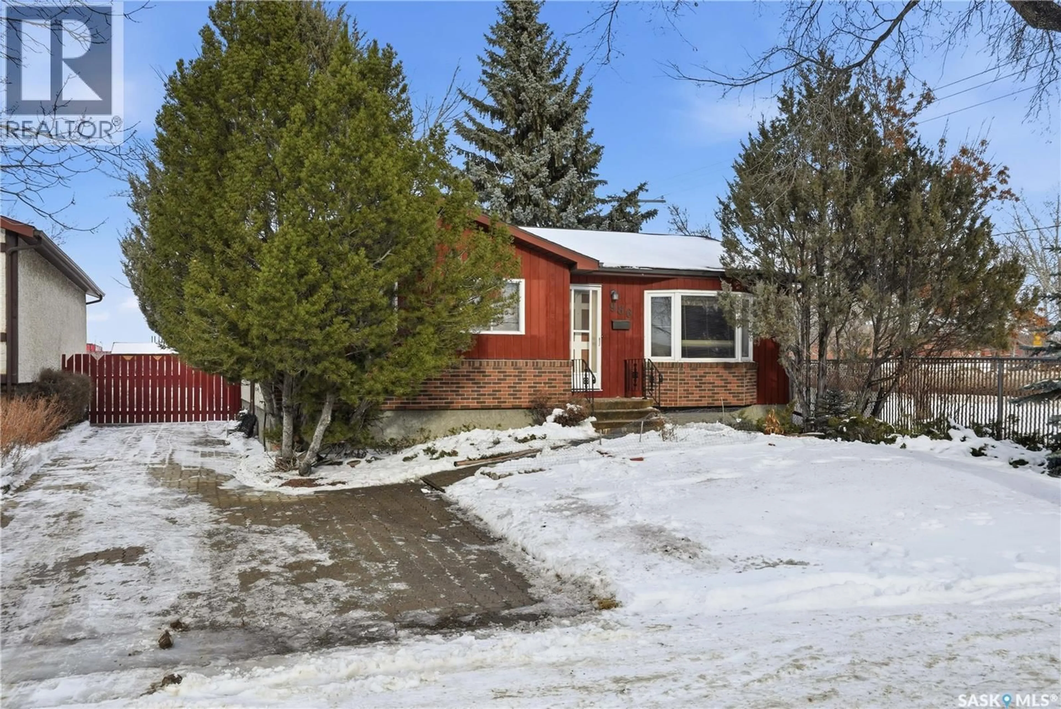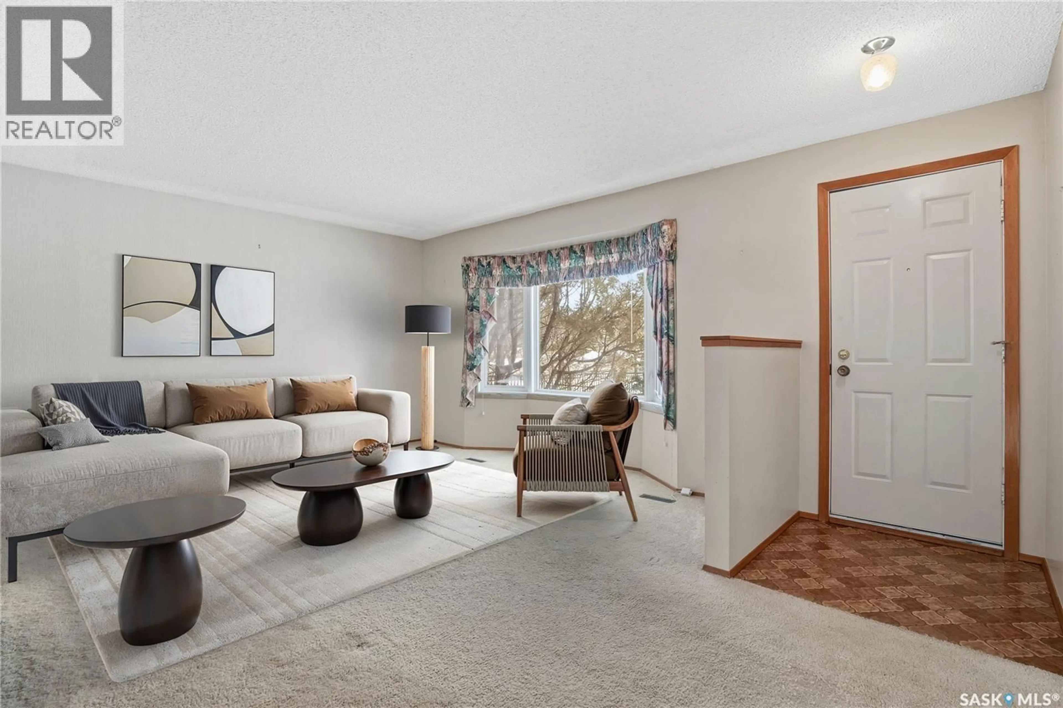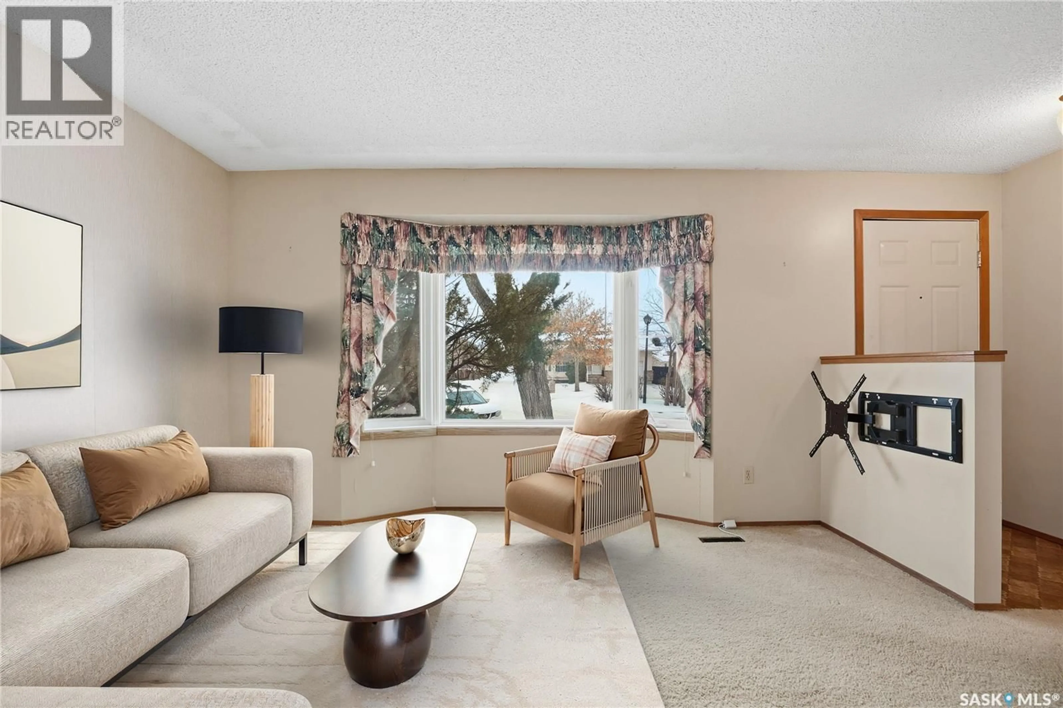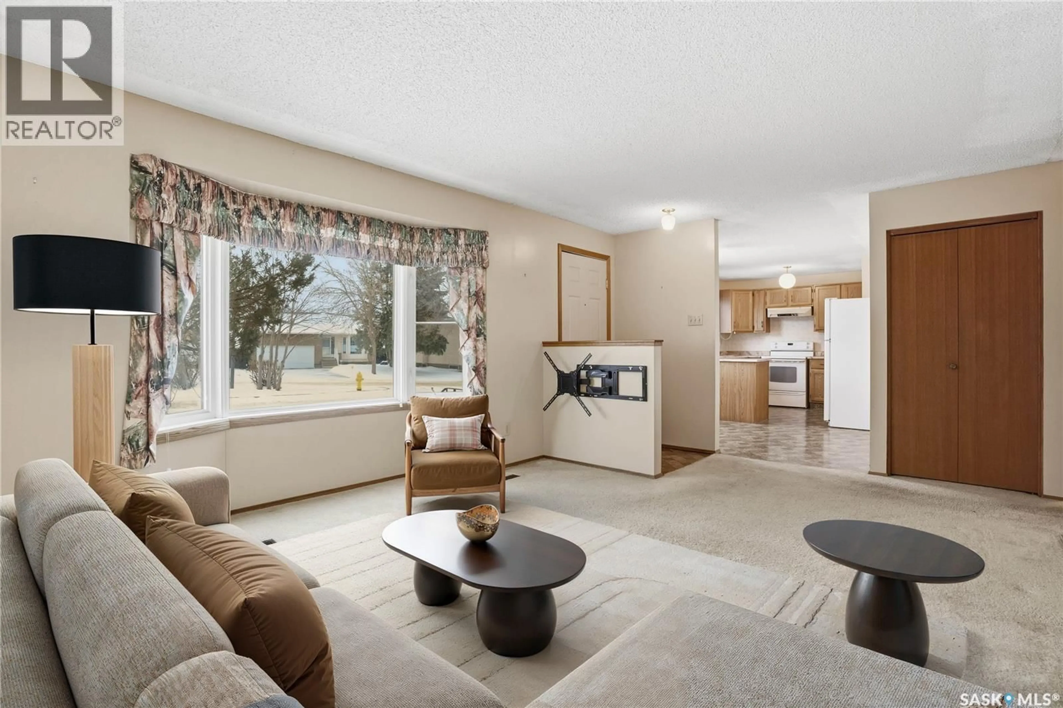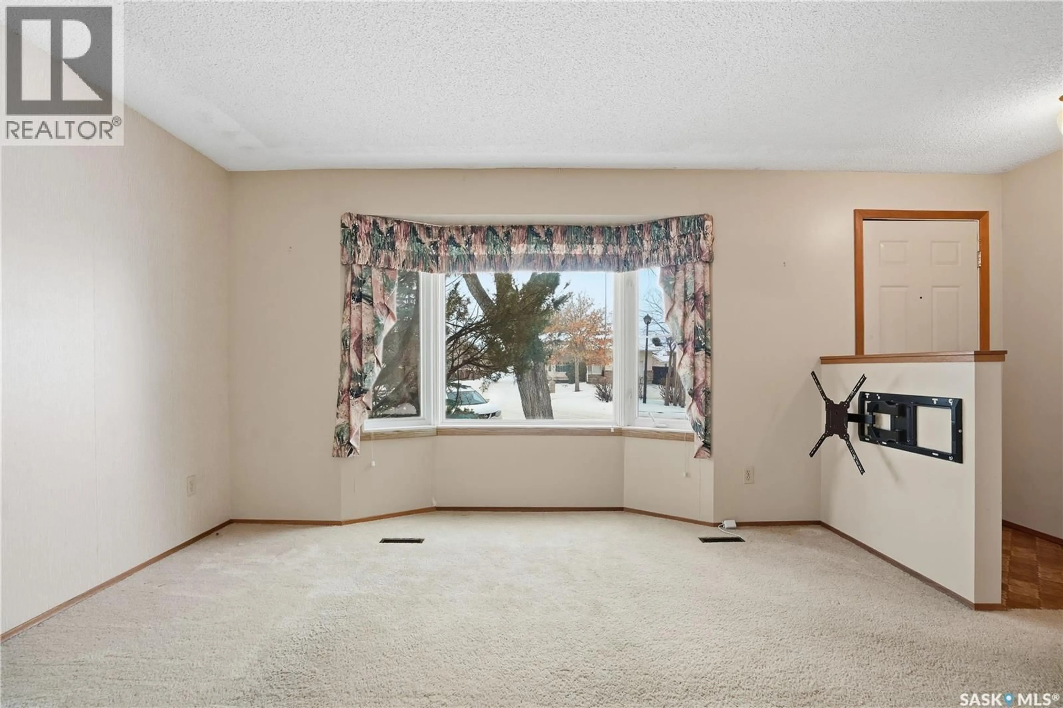986 GARRY STREET, Regina, Saskatchewan S4X2N1
Contact us about this property
Highlights
Estimated valueThis is the price Wahi expects this property to sell for.
The calculation is powered by our Instant Home Value Estimate, which uses current market and property price trends to estimate your home’s value with a 90% accuracy rate.Not available
Price/Sqft$294/sqft
Monthly cost
Open Calculator
Description
Welcome to 986 Garry St N. This warm, welcoming bungalow with 950 sqft of thoughtfully designed living space checks all the boxes for 1st time buyers, growing families and savvy investors. This home offers 3 bedrooms and 2 bathrooms, paired with attractive curb appeal that immediately feels like home. Step inside to a bright, sun-filled living room where a large front window creates an inviting space to relax or gather with family and friends. Open dining area and kitchen makes everyday living easy and functional. The kitchen is perfectly set up for busy mornings, family dinners or casual entertaining. Down the hall, you’ll find a comfortable primary bedroom plus 2 additional well-sized bedrooms and a clean 4-piece bathroom. The fully developed basement adds exceptional versatility and features a large rec room perfect for movie nights or a hangout space for the kids. A den enclosed by French doors offers flexibility as a home office, playroom or guest space, while the 3-piece bathroom, laundry/utility room and generous storage area make this level both practical and functional. This home presents a wonderful opportunity to add your personal touch. With some fresh paint and updated flooring, you can easily elevate the space and truly make it your own — a perfect chance for buyers to create a home that reflects their style while adding immediate value. Outside, enjoy a spacious backyard with plenty of room for kids to play and summer BBQs. Added bonuses include central air conditioning, underground sprinklers in the front yard, and a convenient location. Just steps from Sherwood Village Mall, you’ll love the easy access to groceries, coffee, restaurants, the YMCA and everyday essentials close at hand. With quick access to Ring Road. Move-in ready with room to personalize, well-located and full of potential. Book your showing today and imagine the possibilities. (id:39198)
Property Details
Interior
Features
Main level Floor
Bedroom
8.1 x 7.14pc Bathroom
9 x 5.1Living room
13.1 x 13.1Kitchen
8.9 x 8.8Property History
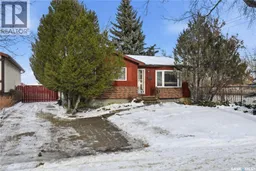 30
30
