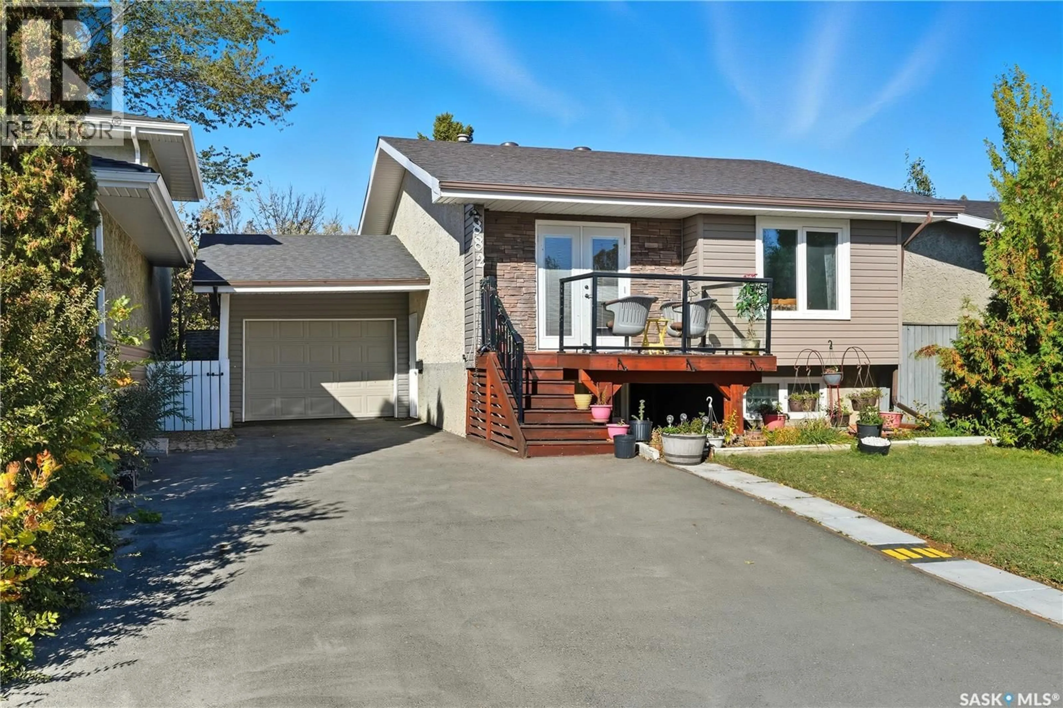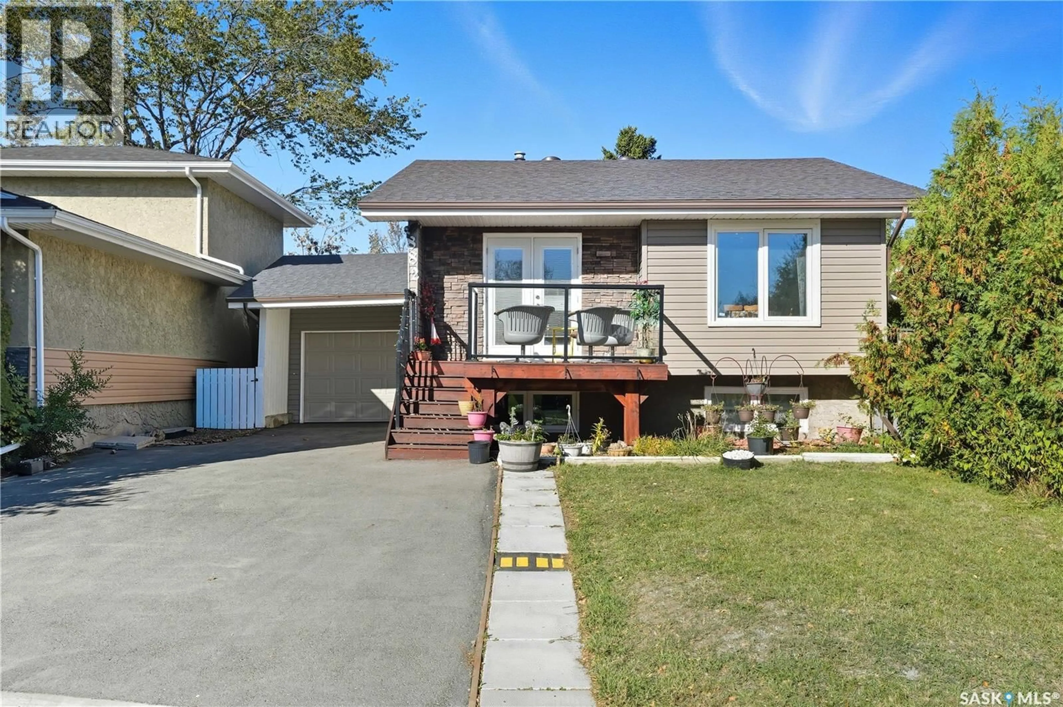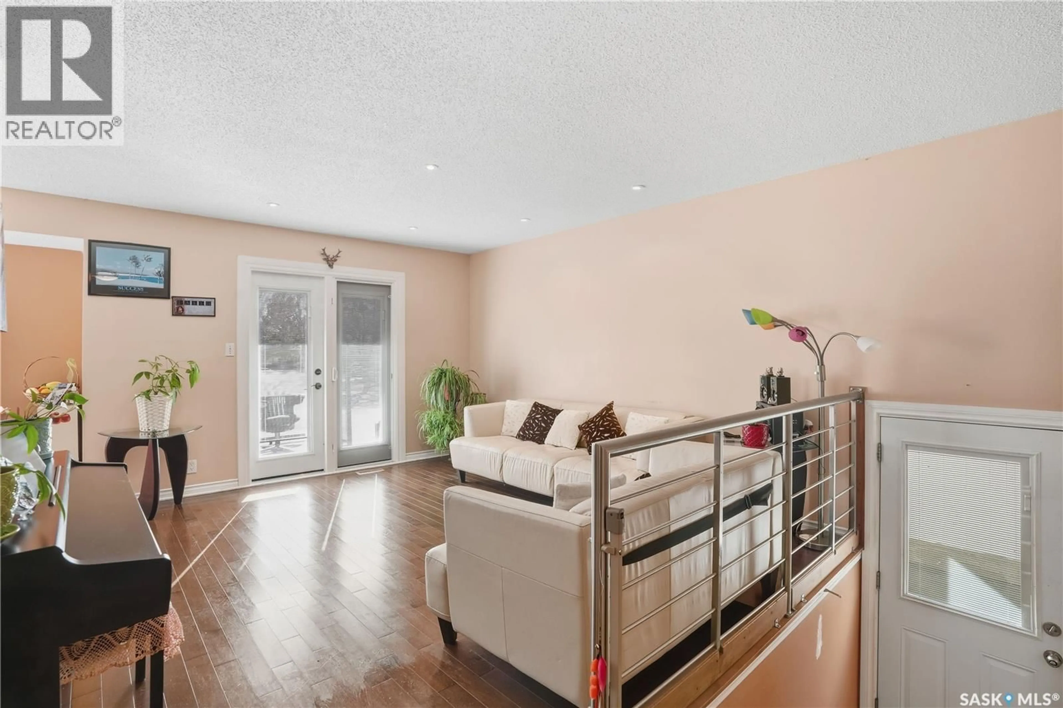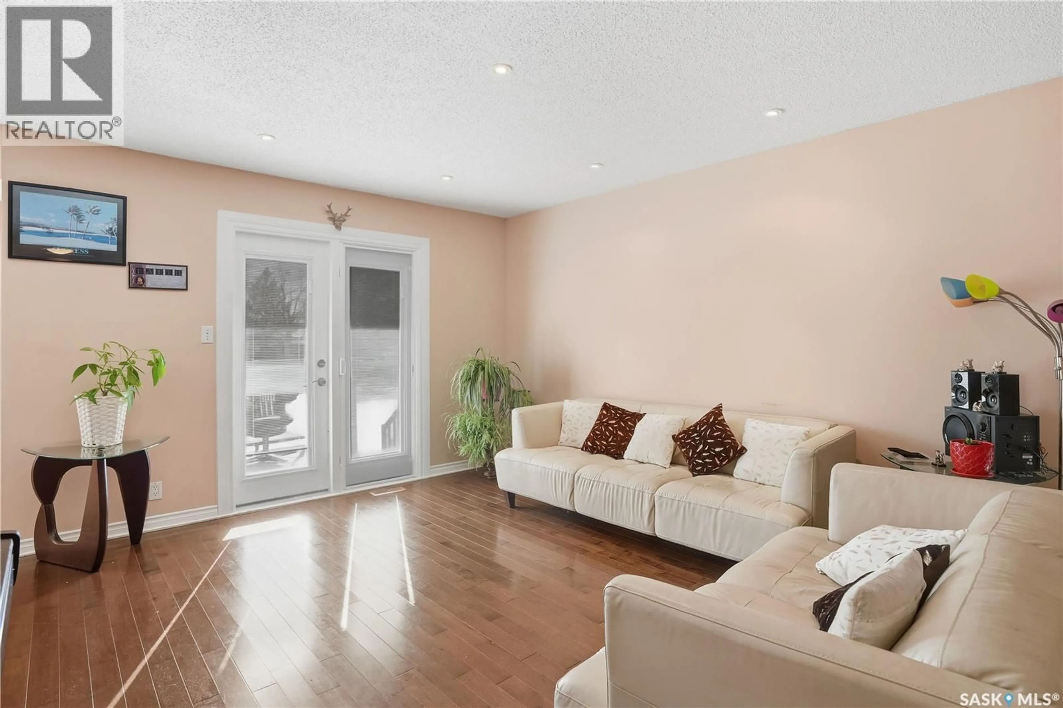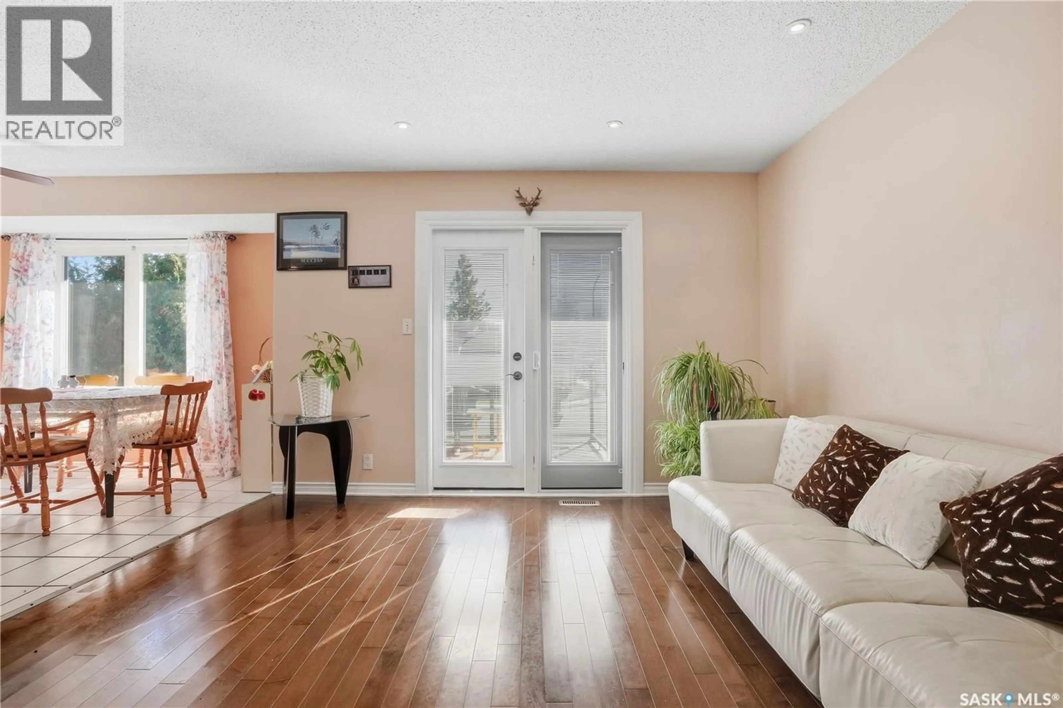882 SAMUELS CRESCENT, Regina, Saskatchewan S4X2A5
Contact us about this property
Highlights
Estimated valueThis is the price Wahi expects this property to sell for.
The calculation is powered by our Instant Home Value Estimate, which uses current market and property price trends to estimate your home’s value with a 90% accuracy rate.Not available
Price/Sqft$404/sqft
Monthly cost
Open Calculator
Description
Tucked away on a quiet street in McCarthy Park, this beautifully cared-for home is move in ready. The main floor welcomes you with a warm, open feel with hardwood floors, natural light, and a layout that flows effortlessly from the living room into a updated kitchen with the built-in appliances, and the central island finished with granite, a perfect spot for casual breakfasts or catching up over coffee. Two comfortable bedrooms and a renovated bathroom with a soaker tub complete the main level, making the most of every inch. The lower level adds plenty of versatility with a generous recreation space, an extra bedroom, a convenient three piece bath, and a practical laundry/utility room. Step outside and unwind in your private backyard that is fully fenced, and landscaped. The single attached garage and extra parking space make daily life even easier. With updates that include PVC windows, hardwood floors, newer dishwasher, updated bathrooms, and more, this home has been carefully maintained and move-in ready. Whether you’re starting out, downsizing, or investing, this property checks every box, schedule your private tour today (id:39198)
Property Details
Interior
Features
Main level Floor
Living room
12.9 x 13.8Dining room
11 x 9.1Kitchen
Primary Bedroom
11.3 x 9.1Property History
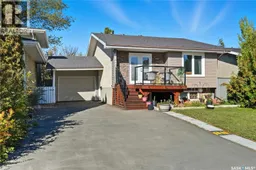 45
45
