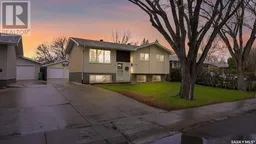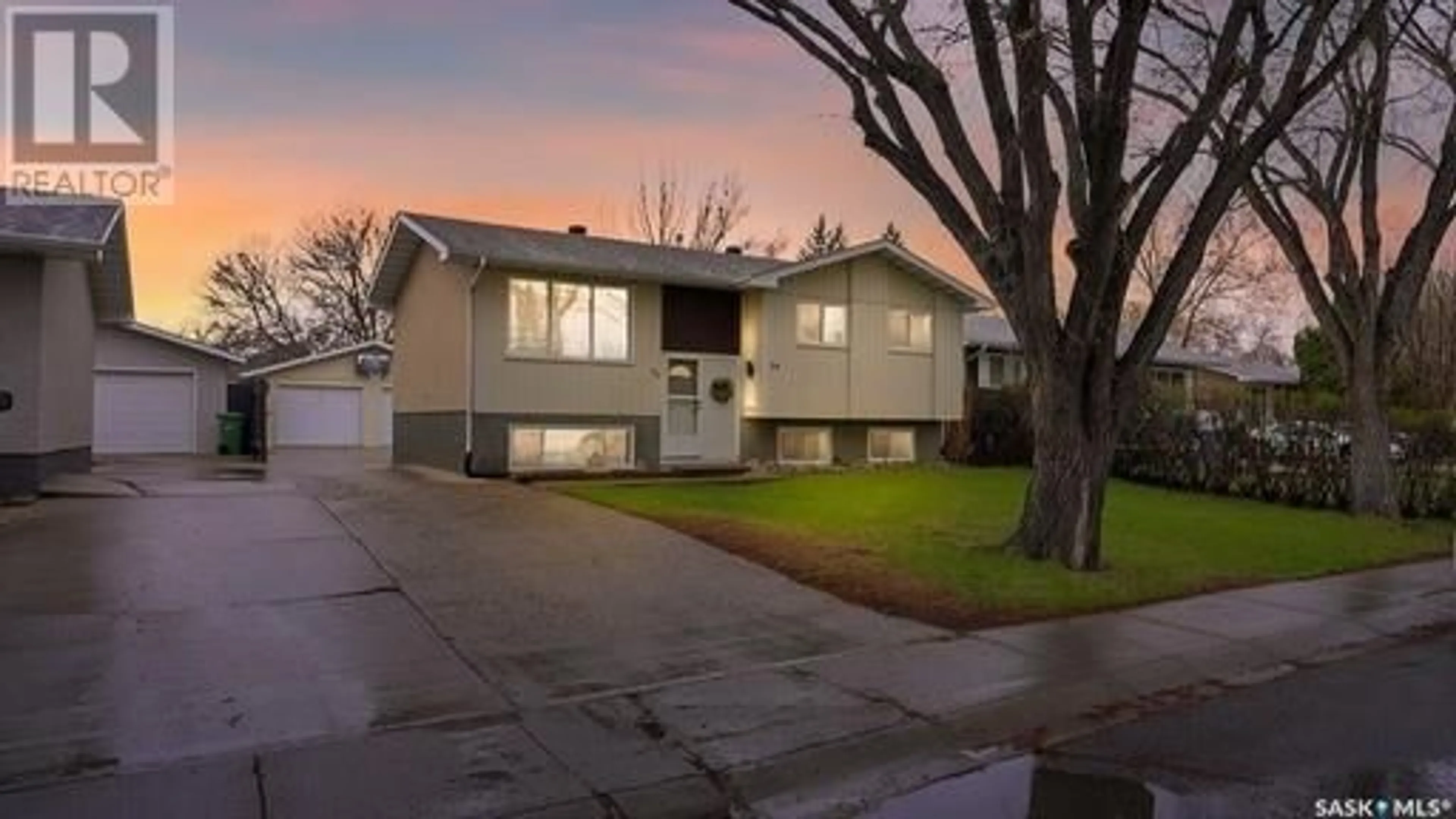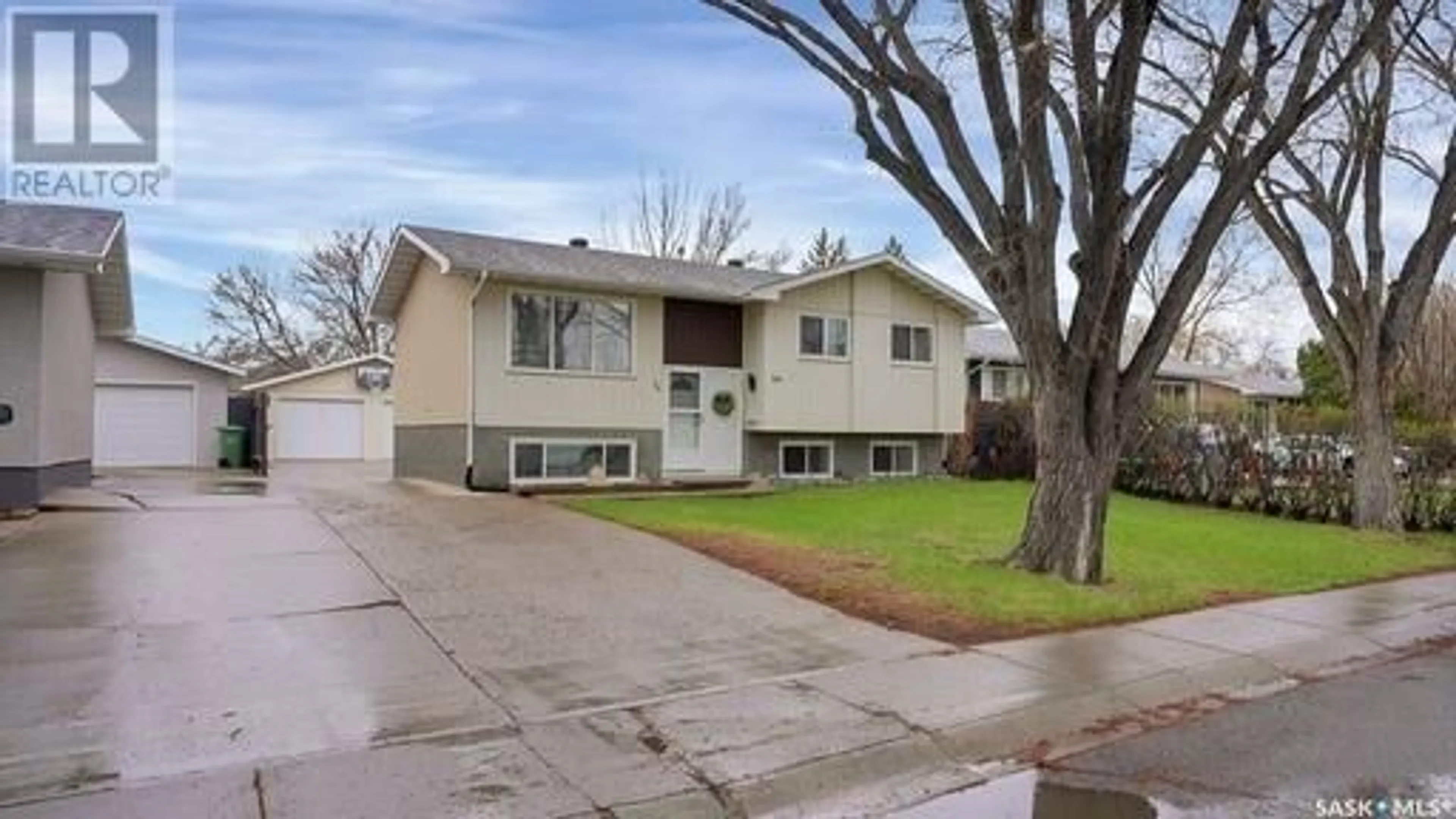34 Markwell DRIVE, Regina, Saskatchewan S4X1K3
Contact us about this property
Highlights
Estimated ValueThis is the price Wahi expects this property to sell for.
The calculation is powered by our Instant Home Value Estimate, which uses current market and property price trends to estimate your home’s value with a 90% accuracy rate.Not available
Price/Sqft$372/sqft
Days On Market15 days
Est. Mortgage$1,460/mth
Tax Amount ()-
Description
Immaculate and meticulously cared for McCarthy Park home is completely move-in ready! This fully developed bi-level offers three main floor bedrooms, 2 bathrooms and a 24'x24' detached garage. There is laminate flooring throughout the living room, hall and primary bedroom with carpeted flooring in the other two main floor bedrooms. The kitchen remodel features beautiful dark coloured maple cabinetry and all stainless steel appliance are included. There is a spacious dining room with garden door leading to large west facing deck with gazebo. Full family bath completes this level with updated sink, toilet and flooring. Lower level development offers a big family room where large windows flood the basement with light. There a 3pc bathroom, games room and storage area where a 4th bedroom could easily be designed. The laundry is in the mechanical room and furnace is high efficient. This great sized lot easily accommodates the 24'x24' detached garage that is fully insulated and has 220 wiring. Other features and notables: Newer interior doors, updated windows (all except front living room) and newer shingles. (id:39198)
Property Details
Interior
Features
Basement Floor
Games room
21'10" x 9'9"Family room
22' x 11'2"3pc Bathroom
Property History
 35
35



