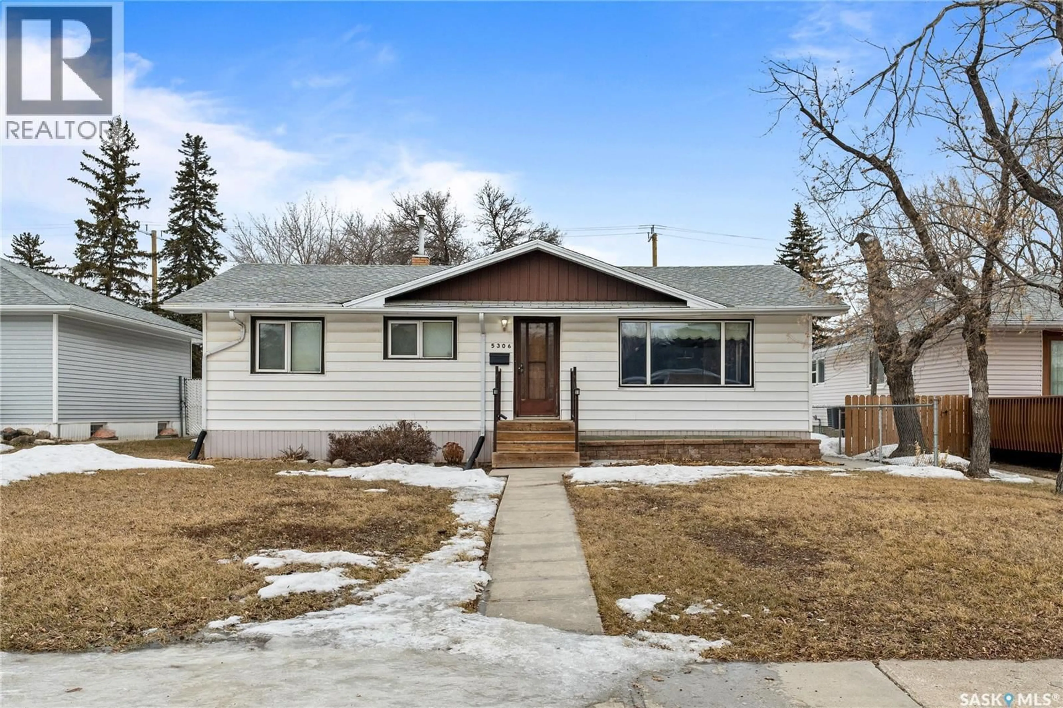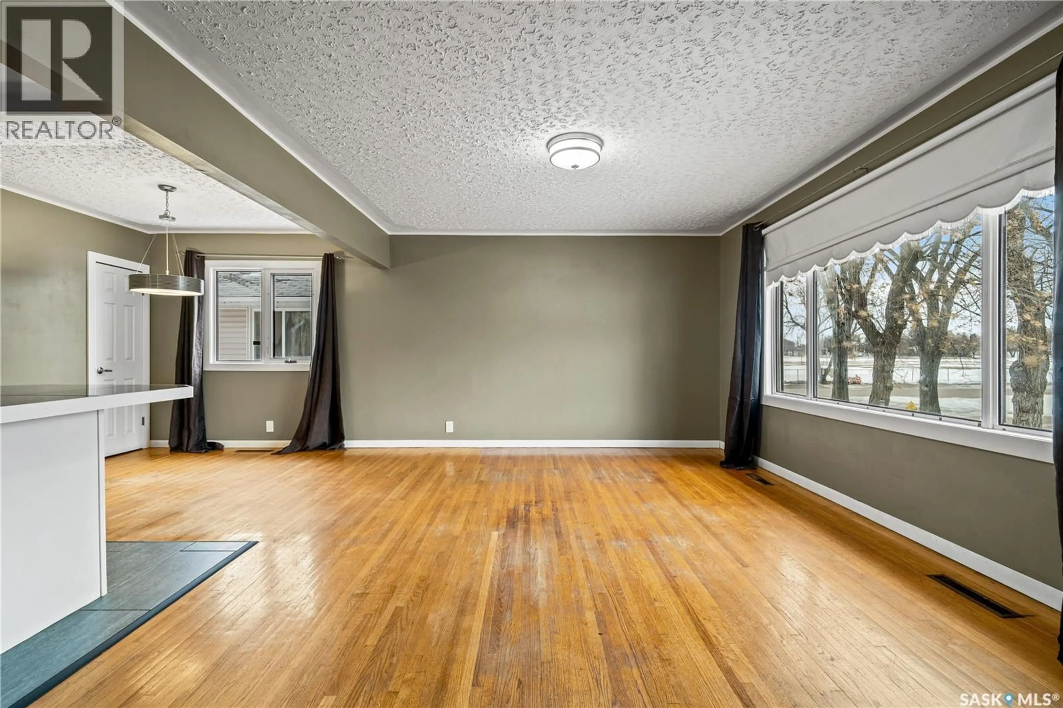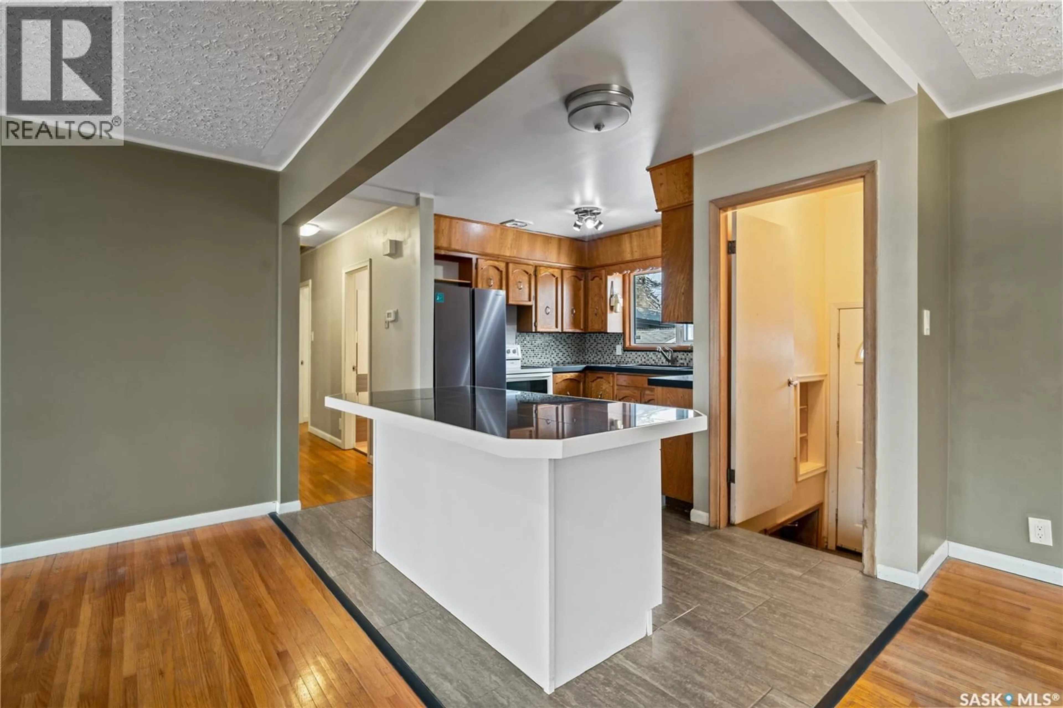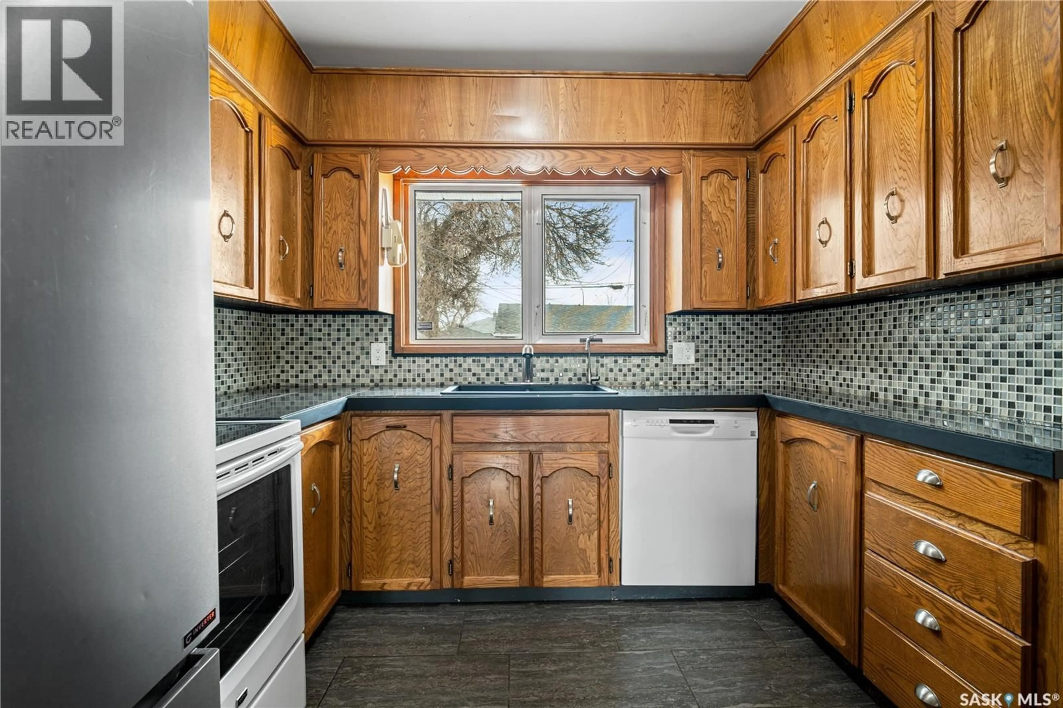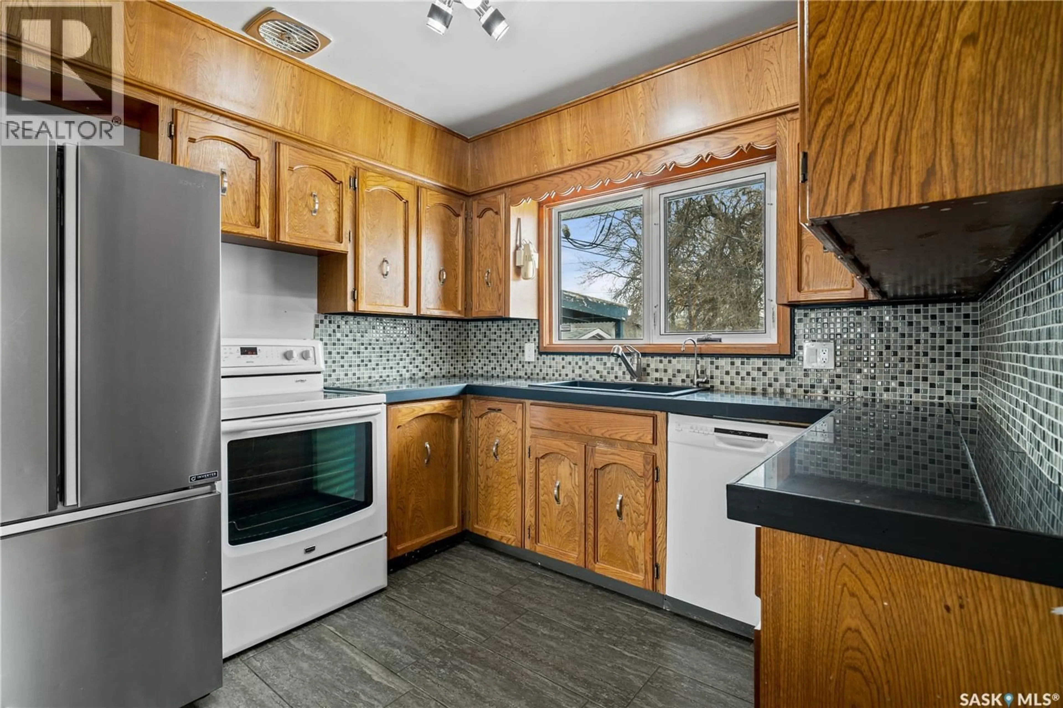5306 5TH AVENUE, Regina, Saskatchewan S4T0M4
Contact us about this property
Highlights
Estimated valueThis is the price Wahi expects this property to sell for.
The calculation is powered by our Instant Home Value Estimate, which uses current market and property price trends to estimate your home’s value with a 90% accuracy rate.Not available
Price/Sqft$257/sqft
Monthly cost
Open Calculator
Description
Welcome to 5306 5th Avenue — a move-in ready home located in peaceful Rosemont, just steps from schools, parks, and quick access to anywhere in the city. This well-maintained 4-bedroom, 2-bathroom home offers functional living space perfect for growing families or first-time buyers. Hardwood flooring runs throughout the main level, adding warmth and character to the bright, inviting living areas. The thoughtful layout features comfortable bedrooms and a fully developed lower level, providing flexible space for family living, guests, or a home office. Outside, you’ll find a generous yard along with a double detached garage and convenient back alley access offering additional parking options. The shingles on both the house and garage were replaced in 2019, providing added peace of mind for years to come. Lovingly cared for by the same owners for many years, this home is ready to welcome its next chapter. (id:39198)
Property Details
Interior
Features
Main level Floor
Living room
138 x 239Dining room
100 x 112Kitchen
111 x 1484pc Bathroom
76 x 107Property History
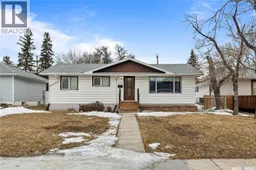 19
19
