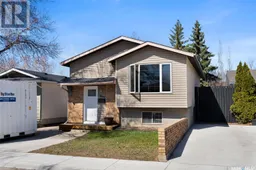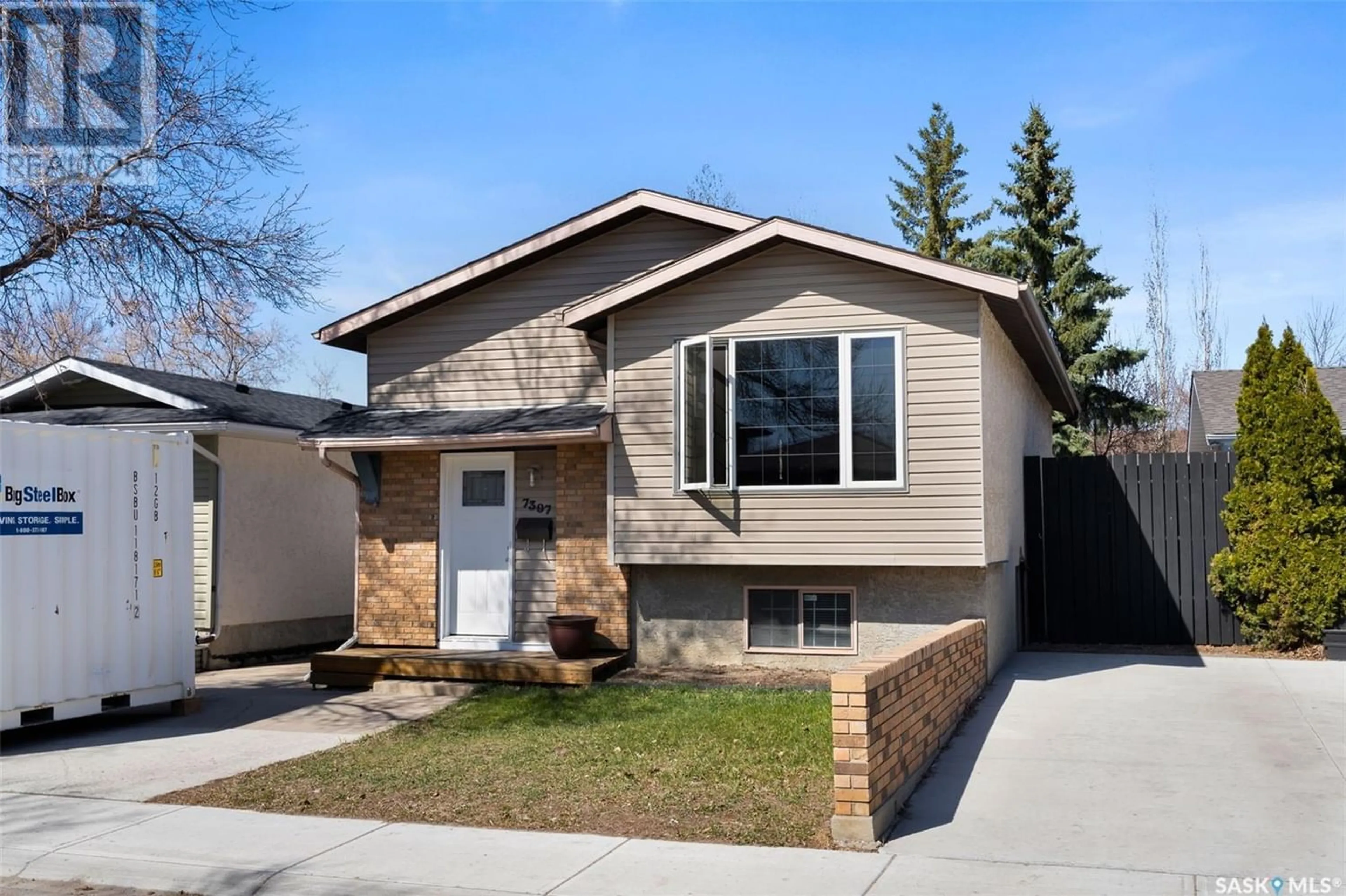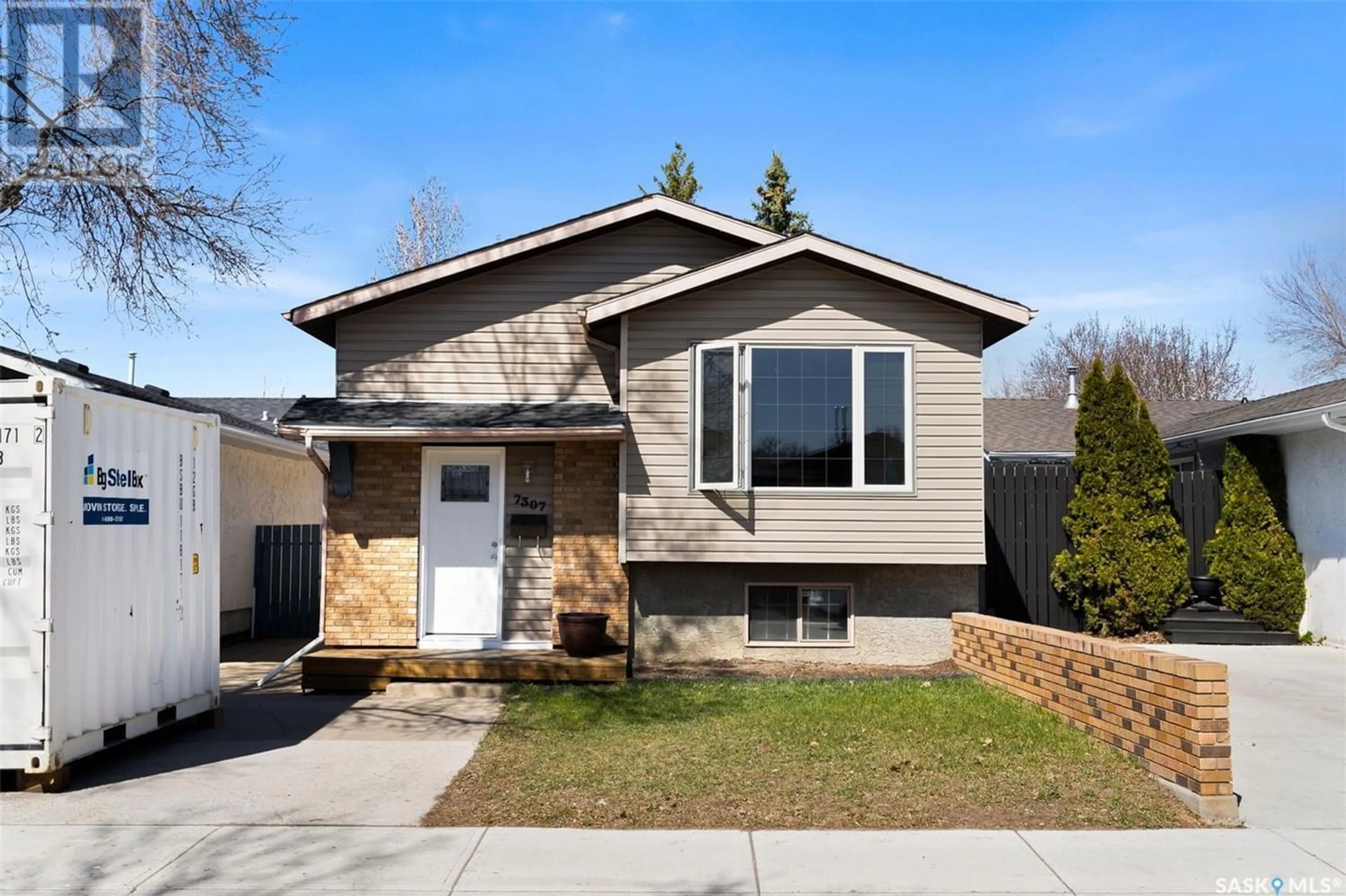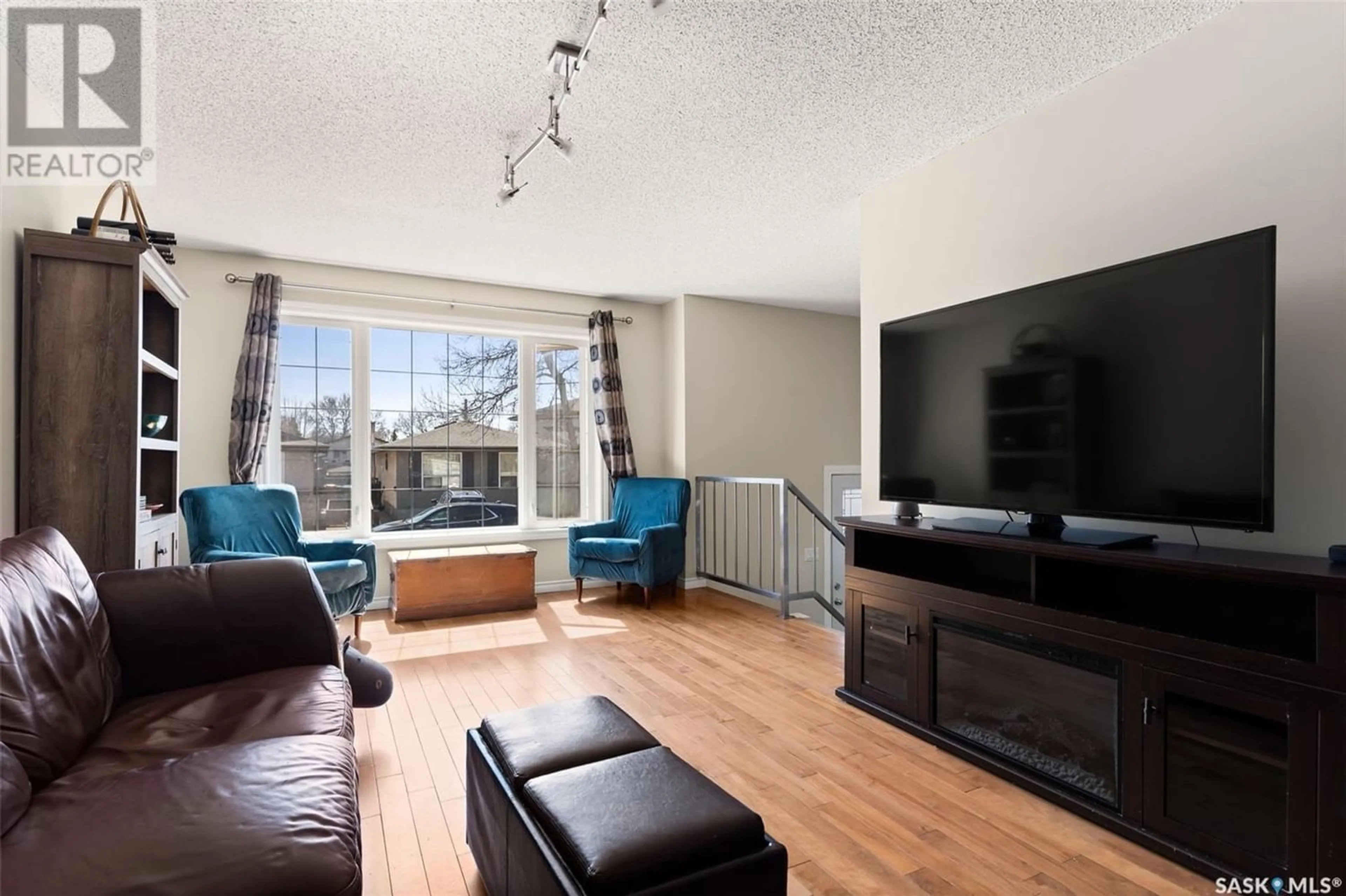7307 Blakeney DRIVE, Regina, Saskatchewan S4X2N6
Contact us about this property
Highlights
Estimated ValueThis is the price Wahi expects this property to sell for.
The calculation is powered by our Instant Home Value Estimate, which uses current market and property price trends to estimate your home’s value with a 90% accuracy rate.Not available
Price/Sqft$301/sqft
Days On Market12 days
Est. Mortgage$1,181/mth
Tax Amount ()-
Description
Welcome to 7307 Blakeney Drive . This move in ready starter bi-level is the perfect place to call home. This home features many updates including a renovated kitchen with new cabinets, countertops, stainless steel appliances and new Vinyl plank flooring! As you enter you will notice the spacious foyer with brand new front entry door. In the living room you can't help but appreciate the large picture window that allows natural light to pour in. The living space is spacious and leads to the newly renovated kitchen and ample sized dining space. Down the hall you will find 2 spacious bedrooms and a 4 piece bathroom. The basement has been recently updated to include new vinyl plank flooring throughout and features a fully renovated 3 piece bathroom. There is an additional large bedroom to complete the basement living space. In the laundry/utility room you will find a recently replaced washing machine and a newer high efficient furnace. In the backyard there is a 2 tier deck and fully fenced yard that will allow you to make this your own private oasis! Additional value added upgrades include: **Most Windows replaced to PVC (with exception of master bedroom) This home is close to all Northwest amenities and great schools and parks! (id:39198)
Property Details
Interior
Features
Basement Floor
Other
20 ft ,2 in x 13 ft ,6 inBedroom
measurements not available x 11 ft ,5 in3pc Bathroom
Laundry room
Property History
 32
32




