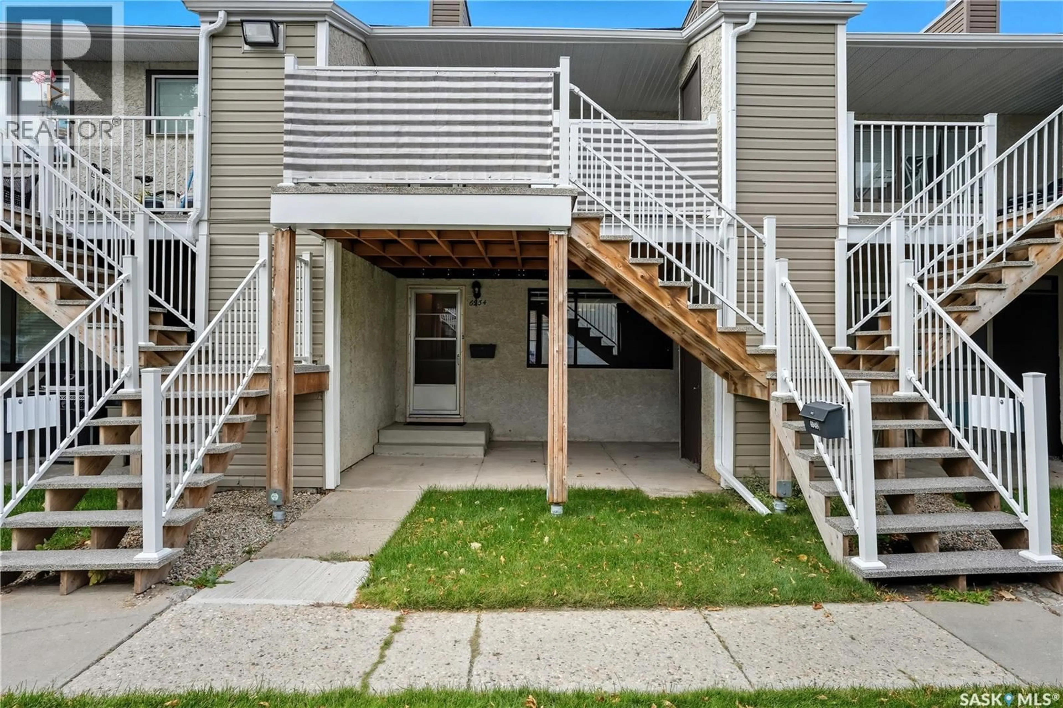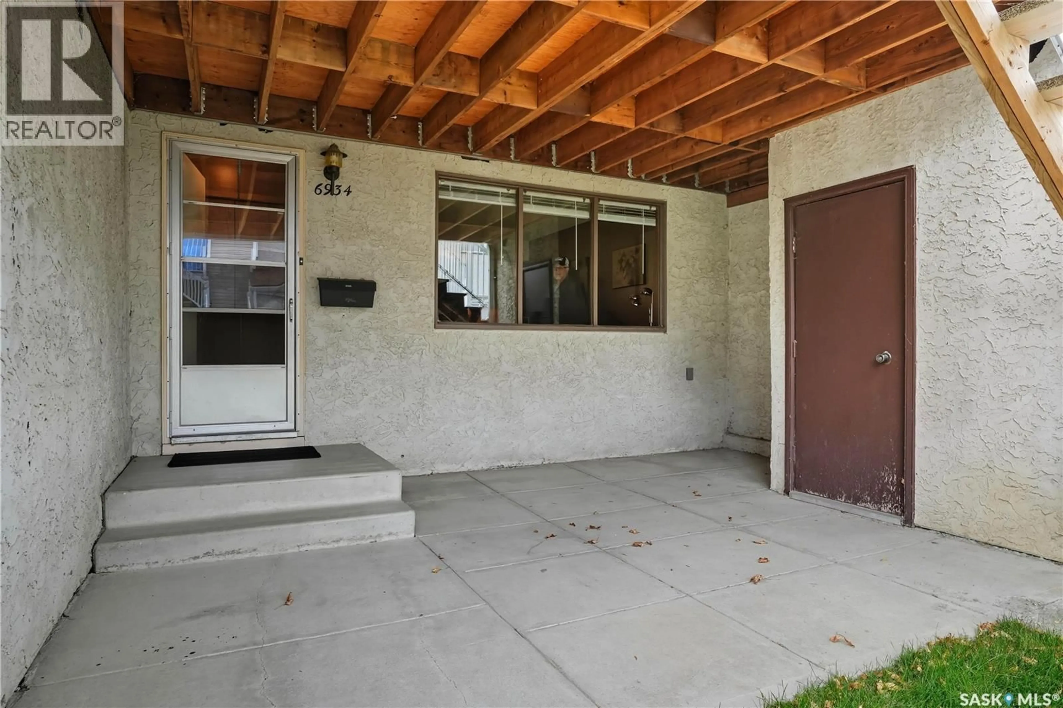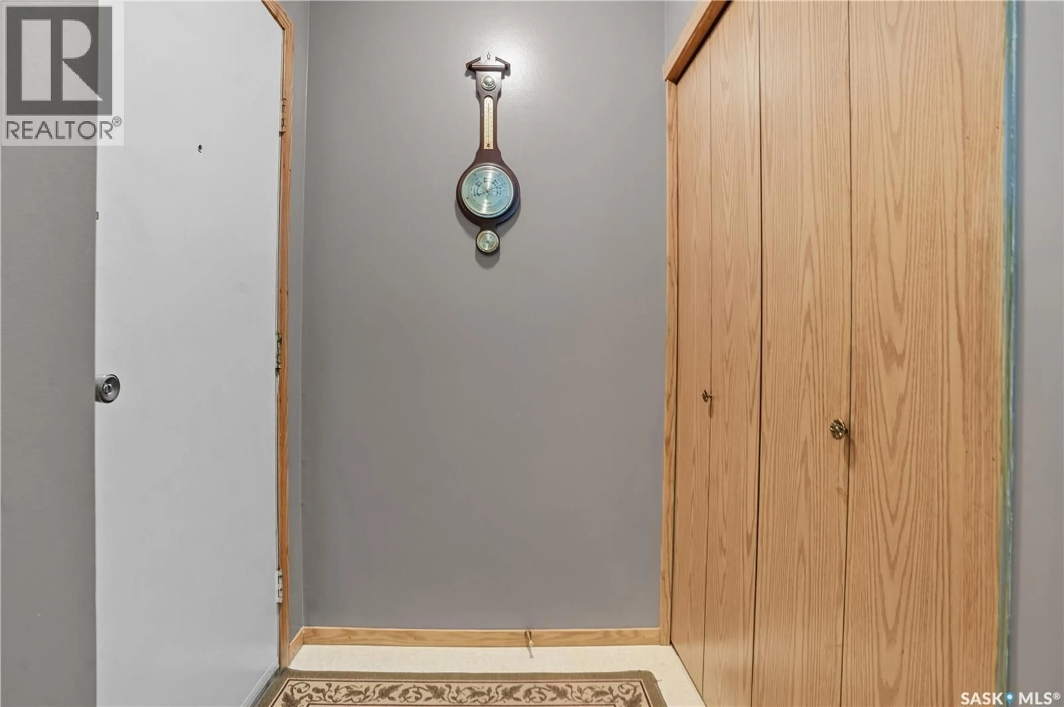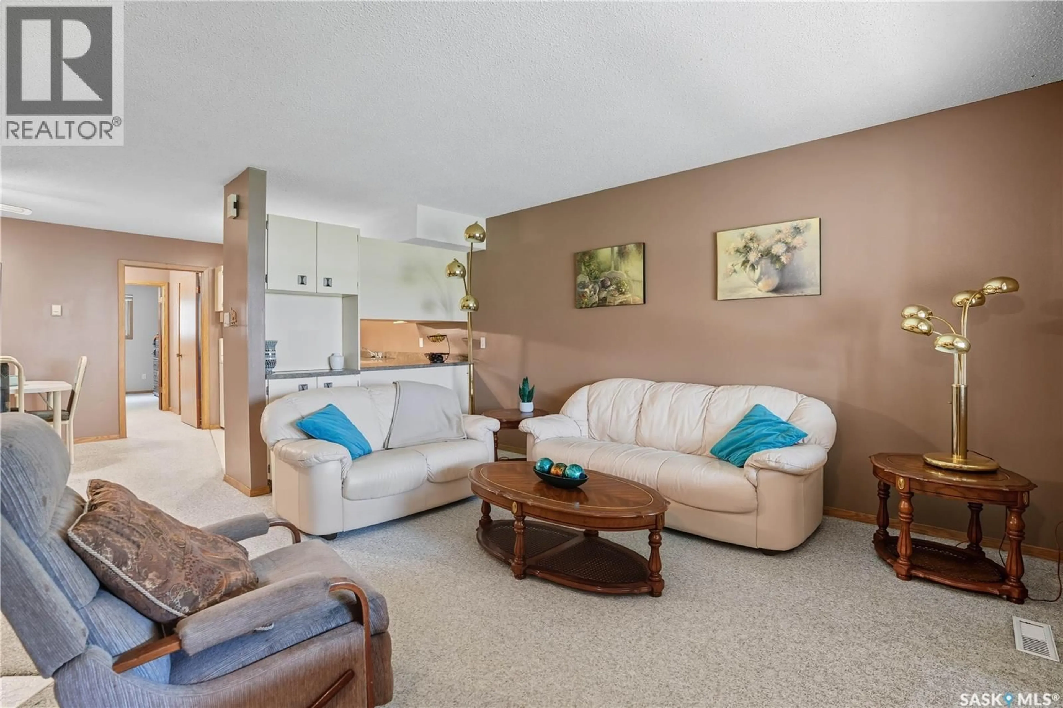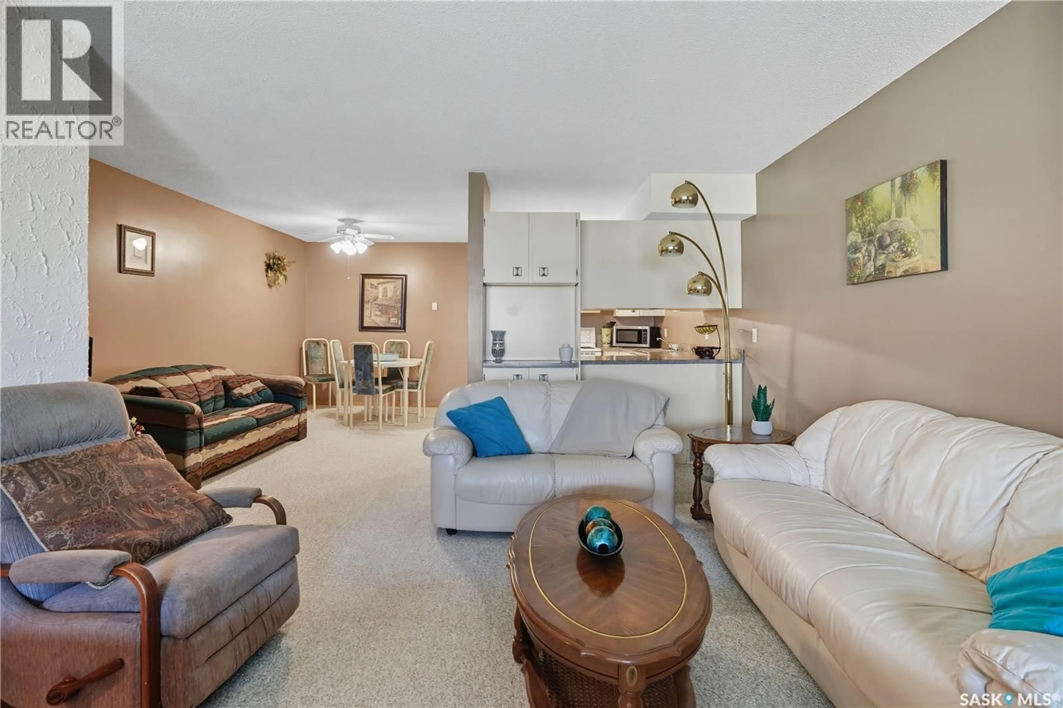6943 BLAKENEY DRIVE, Regina, Saskatchewan S4X2N5
Contact us about this property
Highlights
Estimated valueThis is the price Wahi expects this property to sell for.
The calculation is powered by our Instant Home Value Estimate, which uses current market and property price trends to estimate your home’s value with a 90% accuracy rate.Not available
Price/Sqft$136/sqft
Monthly cost
Open Calculator
Description
Discover the perfect blend of affordability and convenience in this attractive main-level condo. Tucked away in a great community, this 800 sq ft, one-bedroom, one-bathroom home offers a fantastic opportunity for first-time buyers, downsizers, or investors. Imagine cozying up next to your own wood-burning fireplace—a rare and coveted amenity in condo living! The townhouse-style entry provides easy, direct access, making it feel more like a home and less like an apartment. The lifestyle here is truly low-stress, thanks to the comprehensive condo association. Your fees provide incredible value, covering water, sewer, snow removal, exterior maintenance, and all landscaping. Say goodbye to unexpected maintenance bills and winter shoveling! With a low, attractive price point, this unit is priced knowing a little cosmetic updating will transform it into a truly stylish and adorable place to call your own. Don't let this affordable chance to become a homeowner pass you by! Plus the sellers just replaced the water heater with a brand new one in 2025! Contact us for a private tour and see the potential for yourself! (id:39198)
Property Details
Interior
Features
Main level Floor
Living room
13 x 16Kitchen
10 x 10Dining room
9 x 9Bedroom
11 x 14Condo Details
Inclusions
Property History
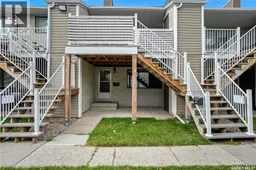 27
27
