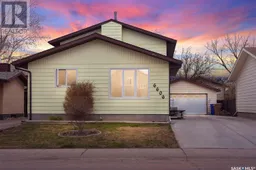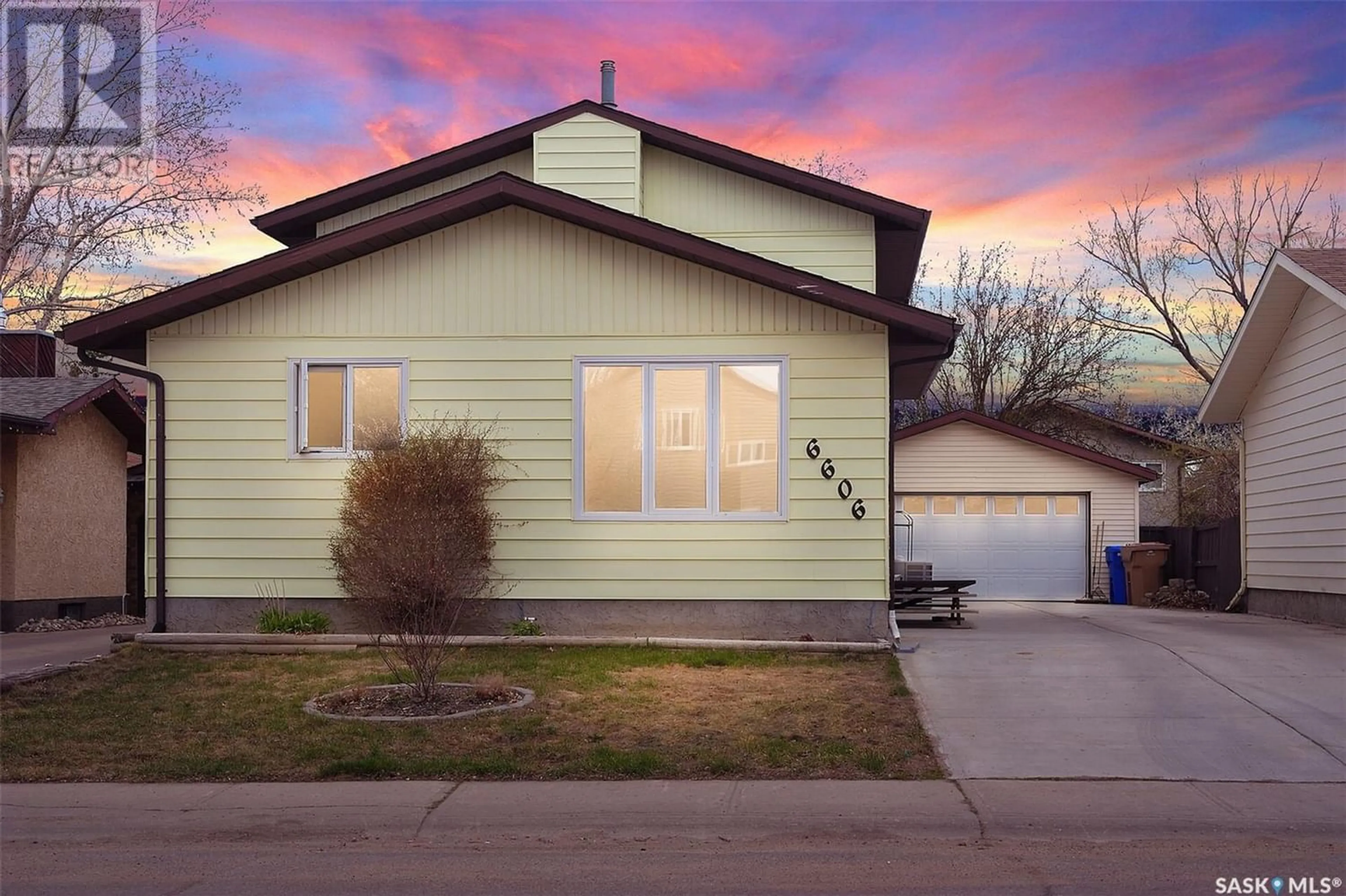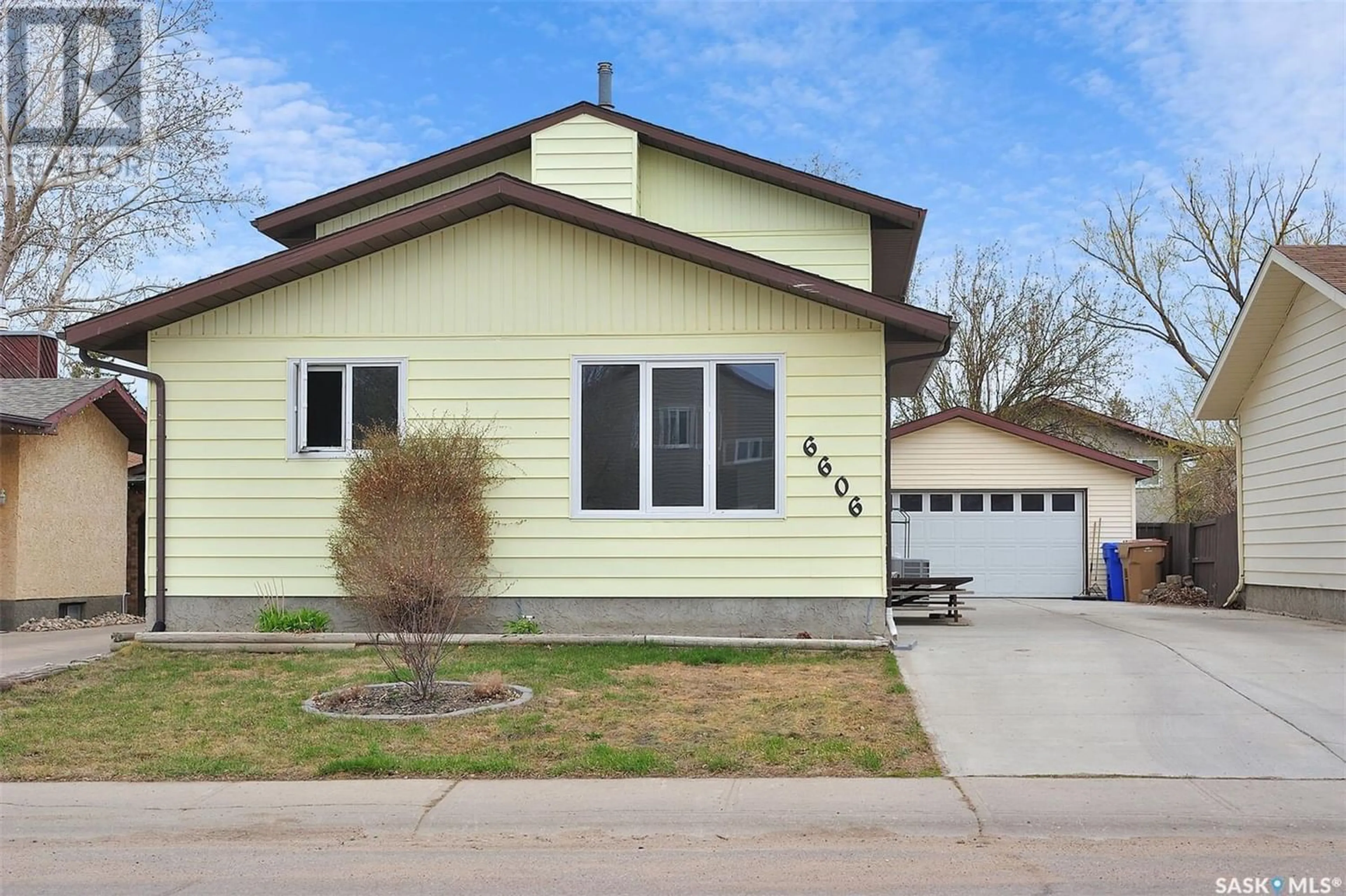6606 Dalgliesh DRIVE, Regina, Saskatchewan S4X2W6
Contact us about this property
Highlights
Estimated ValueThis is the price Wahi expects this property to sell for.
The calculation is powered by our Instant Home Value Estimate, which uses current market and property price trends to estimate your home’s value with a 90% accuracy rate.Not available
Price/Sqft$223/sqft
Days On Market13 days
Est. Mortgage$1,438/mth
Tax Amount ()-
Description
Welcome to 6606 Dalgliesh Drive! This well maintained home is ready for its new owners! Located ideally in Regina's NW, this property features tons of living space and close proximity to all amenities. The main floor features a good sized living room, bathed in natural light. The kitchen offers an adjacent dining nook, and features a ton of cabinetry and counter space to help keep you organized. Some newer Stainless Steel appliances make this kitchen functional as well as beautiful. There is a second, sunken living room space on the main floor, flanked by large garden doors to your private deck and yard. There is a primary bedroom on this level as well, with a dream ensuite, newly renovated in neutral tones. Upstairs you will find 3 more bedrooms, giving every family member a place to call their own. There is a second primary bedroom here with a large walk in closet and close access to the main 4 piece bathroom. The entire home has seen recent PVC window installations, making this home energy efficient and warm. The basement offers a third rec room space with tall ceilings and room to spread out. Under the sunken family room is a ton of very usable storage space with decent ceiling height, to help make staying organized easy. The laundry area is located here as well and completes this well appointed home. The backyard features a private deck, grassed area and play space as well as houses your oversized double detached garage. Value added items include: All 6 appliances, recently replaced shingles, PVC windows and doors throughout, Furnace and A/C 2022, 2 shoe cabinets by front door stay, 2 bookshelves in front living stay, 2 wardrobes in primary on main floor stay. (id:39198)
Property Details
Interior
Features
Second level Floor
4pc Bathroom
7 ft ,8 in x 7 ft ,1 inPrimary Bedroom
11 ft ,5 in x 12 ft ,2 inBedroom
11 ft ,2 in x 8 ft ,6 inBedroom
11 ft ,7 in x 7 ft ,9 inProperty History
 46
46



