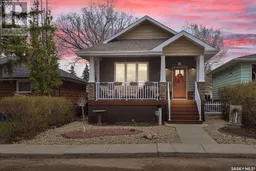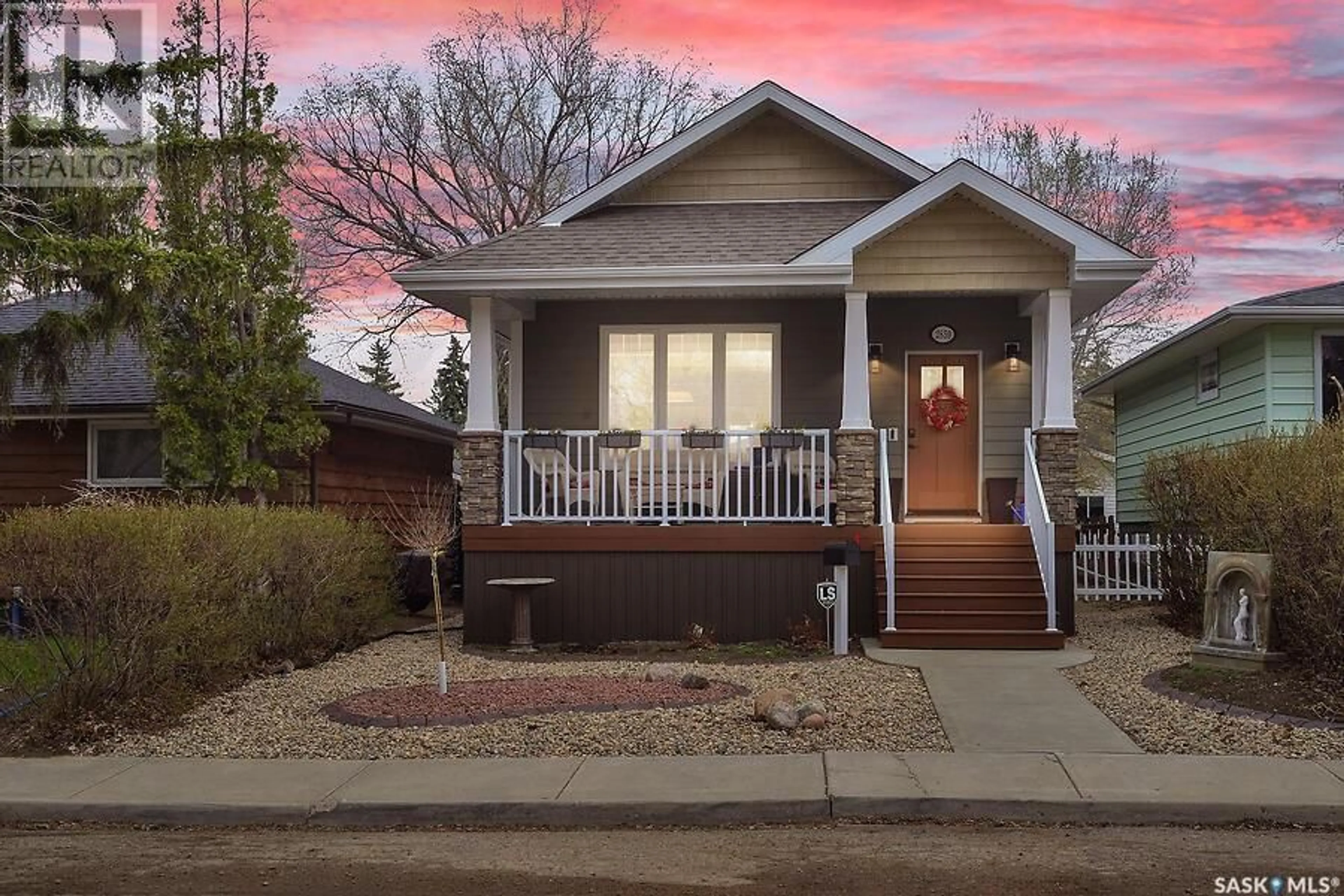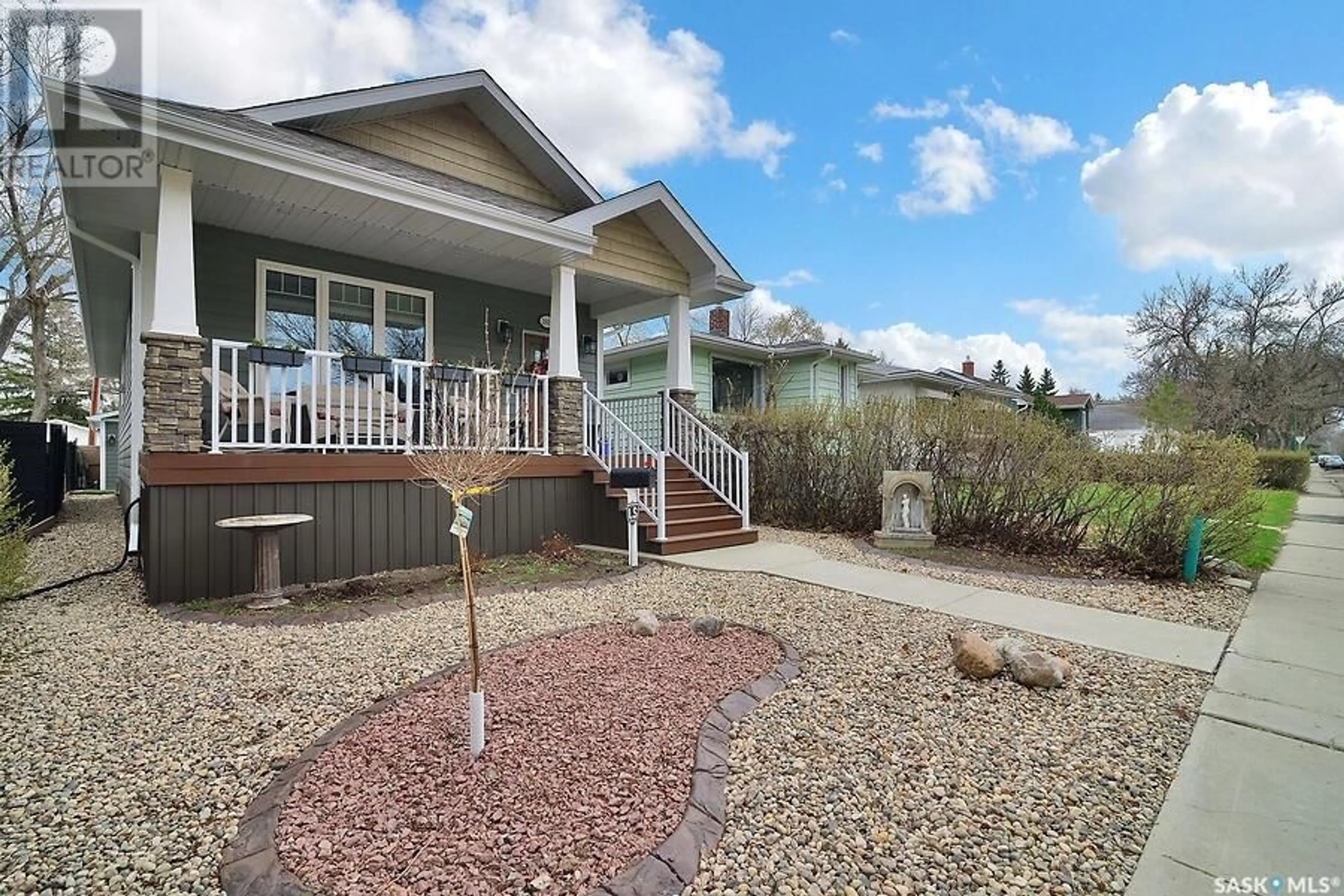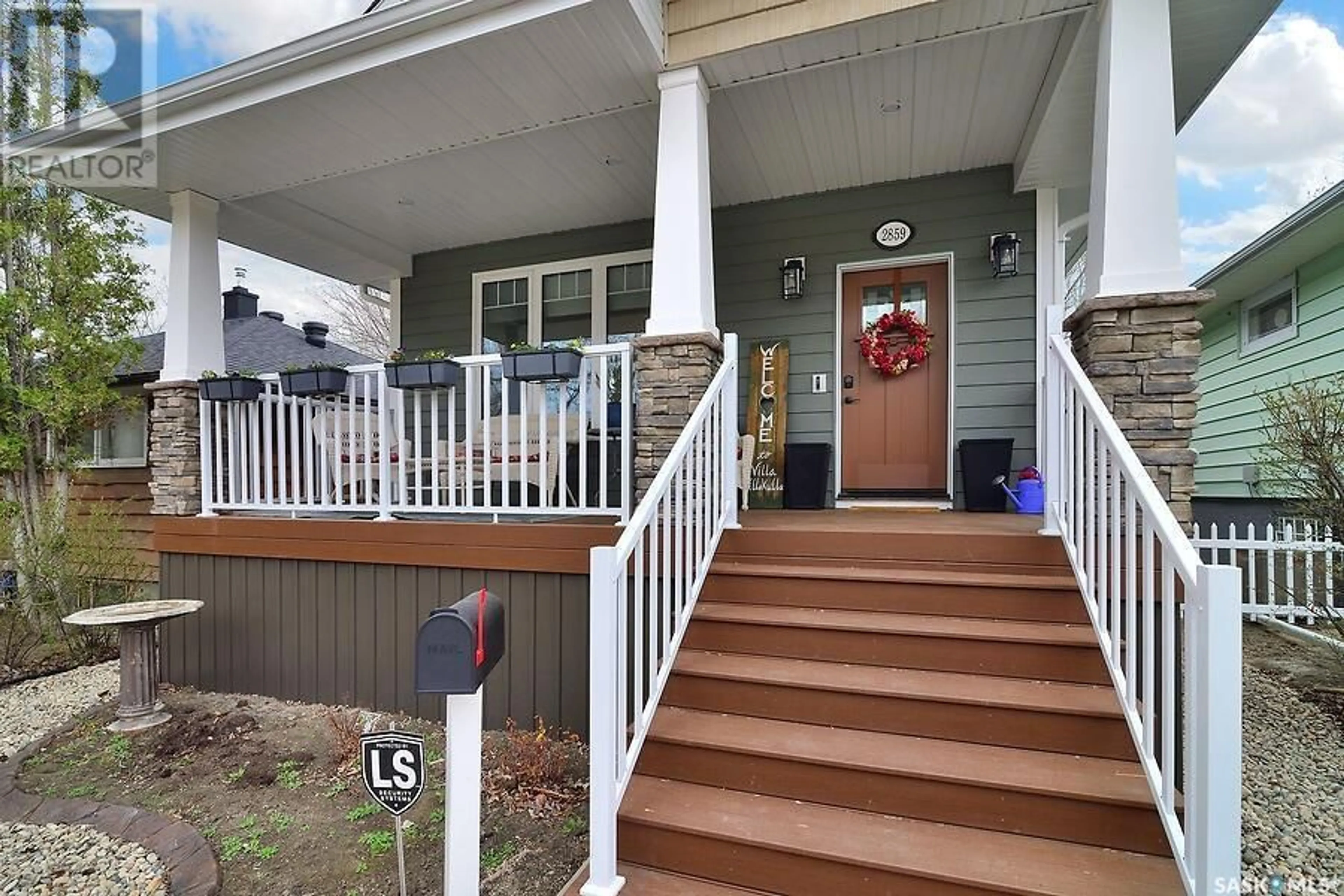2859 Elphinstone STREET, Regina, Saskatchewan S4S2A2
Contact us about this property
Highlights
Estimated ValueThis is the price Wahi expects this property to sell for.
The calculation is powered by our Instant Home Value Estimate, which uses current market and property price trends to estimate your home’s value with a 90% accuracy rate.Not available
Price/Sqft$511/sqft
Days On Market12 days
Est. Mortgage$2,705/mth
Tax Amount ()-
Description
Superb downtown access in a quiet, safe neighborhood that is walking distance to Kiwanis park, Wascana park, and elementary and high schools. You are minutes to the airport and close to all the amenities of both Cathedral area and Lakeview area. As you approach the home, you're greeted by a beautiful veranda complete with tapered craftsman-style columns and TREX deck. This cozy looking home is deceptive as you enter into a large foyer which has french pocket doors to give you privacy at your entrance if you wish. The living room is bright and spacious with a lovely vaulted ceiling and large window that looks onto the veranda. The kitchen is a true highlight with a huge quartz island and peninsula, making entertaining a dream. Soft gold accents, two-tone cupboards and glass tile make this space timeless and modern. There is also large pantry with bypass doors in the kitchen area. The main floor has a large Primary bedroom off the kitchen with a walk-through closet to the 3 piece en suite bathroom. There is a second bedroom on the main floor but could be used as an office if one wishes. A spacious back foyer leads you downstairs to a surprisingly open lower level. There are two bedrooms, one of which has direct access to the 3 piece bathroom. The downstairs “bar” has a full size sink, quartz counter top and has all the electrical present to convert to a full kitchen, if one so chose to have a rental suite or Air B &B . With soundproofing in the walls and between the levels, the home has well defined spaces. The backyard has a cozy courtyard feel with a stamped concrete patio, rock detail and artificial lawn, no mowing necessary! A new 8 x 8 shed is included. The new garage is 22x26 with its own electric panel, a solar ready roof and plumbed with gas for a heater, it’s ready for a EV, workshop, or a heated garage. The home is wired with security cameras, alarm, and integrated locks. It is truly a lovely home and show 10 out of 10. (id:39198)
Property Details
Interior
Features
Basement Floor
Other
19 ft ,8 in x 13 ftBedroom
14 ft x 10 ft3pc Bathroom
Laundry room
Property History
 49
49




