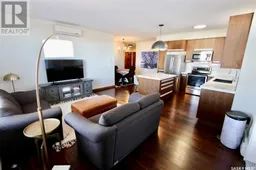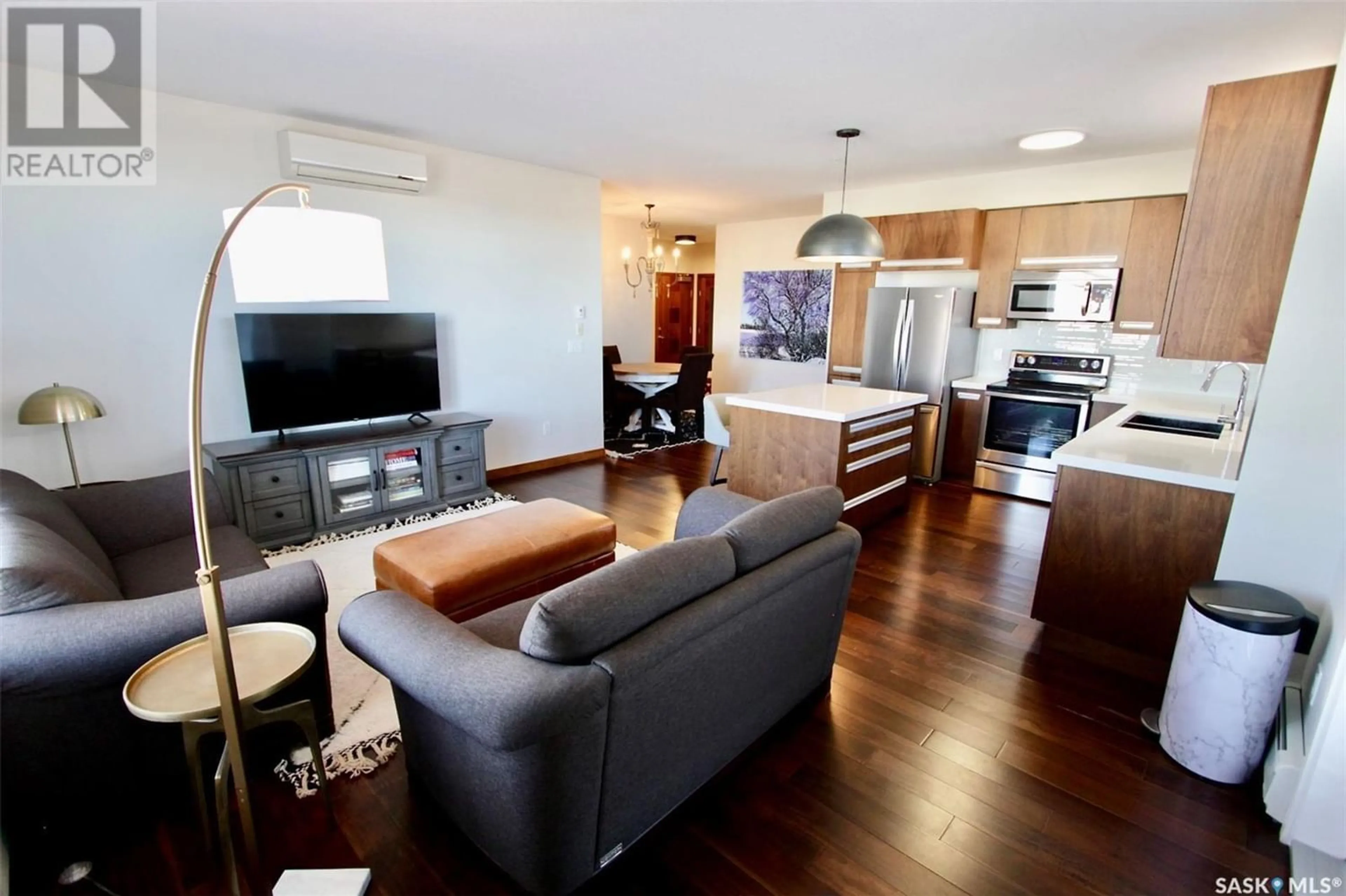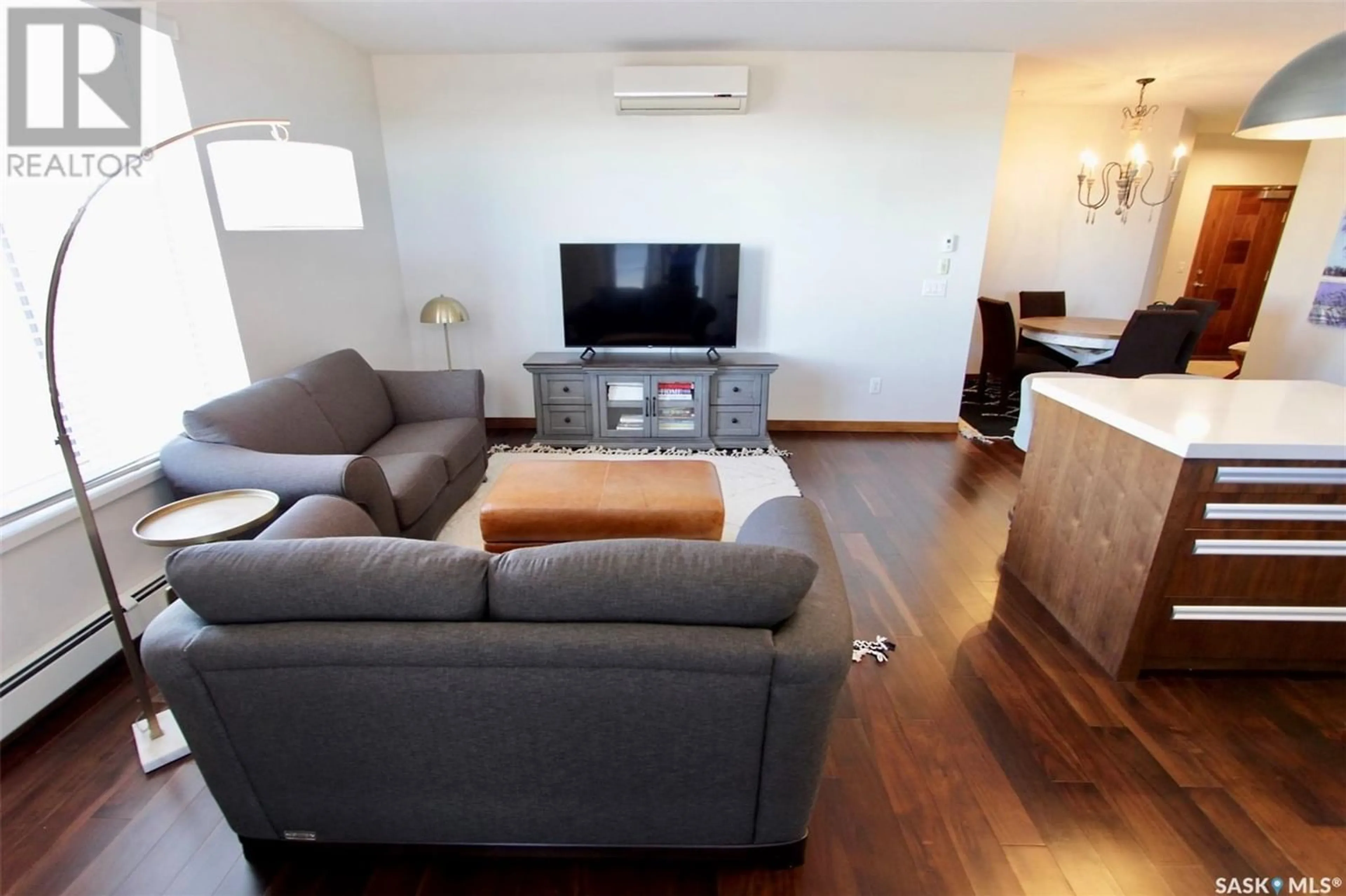312 2101 Heseltine ROAD, Regina, Saskatchewan S4V3H1
Contact us about this property
Highlights
Estimated ValueThis is the price Wahi expects this property to sell for.
The calculation is powered by our Instant Home Value Estimate, which uses current market and property price trends to estimate your home’s value with a 90% accuracy rate.Not available
Price/Sqft$305/sqft
Days On Market173 days
Est. Mortgage$1,396/mth
Maintenance fees$529/mth
Tax Amount ()-
Description
Don't miss out on this beautifully appointed condo located in the desirable east end of Regina. This 2 bedroom, 2 bathroom corner unit features an open concept layout with beautiful modern finishes and plenty of natural light. As you step into the unit, you are greeted by a spacious foyer with a large coat closet and convenient in-suite laundry. The open-concept living and dining area is perfect for entertaining guests, with views overlooking the water in both directions and patio doors leading out to a private balcony. The modern kitchen boasts a timeless appearance with stainless steel appliances, sleek but classy cabinetry, and a nicely sized island for casual dining. The primary bedroom features a walk-through closet and a 3-piece ensuite bathroom with a walk-in shower. The second bedroom is also a good size and is serviced by a 4-piece bathroom. Additional features of this unit include air conditioning, underground parking, and a bonus above-ground stall as well. The complex offers various amenities, including an indoor pool, a common patio area, an exercise room, a games room, and a lounge with a pool table and kitchen. Located just steps away from shopping, restaurants, and public transportation, this stunning condo offers a convenient, low-maintenance lifestyle for those looking to downsize or enter the property market. Don't miss out on this fantastic opportunity to own a beautiful condo in a sought-after location. (id:39198)
Property Details
Interior
Features
Main level Floor
Family room
17 ft ,2 in x 11 ft ,7 inKitchen
14 ft ,9 in x 10 ft ,4 in3pc Ensuite bath
8 ft x 6 ftLaundry room
5 ft x 7 ftExterior
Features
Condo Details
Inclusions
Property History
 22
22



