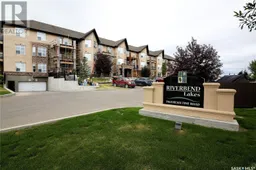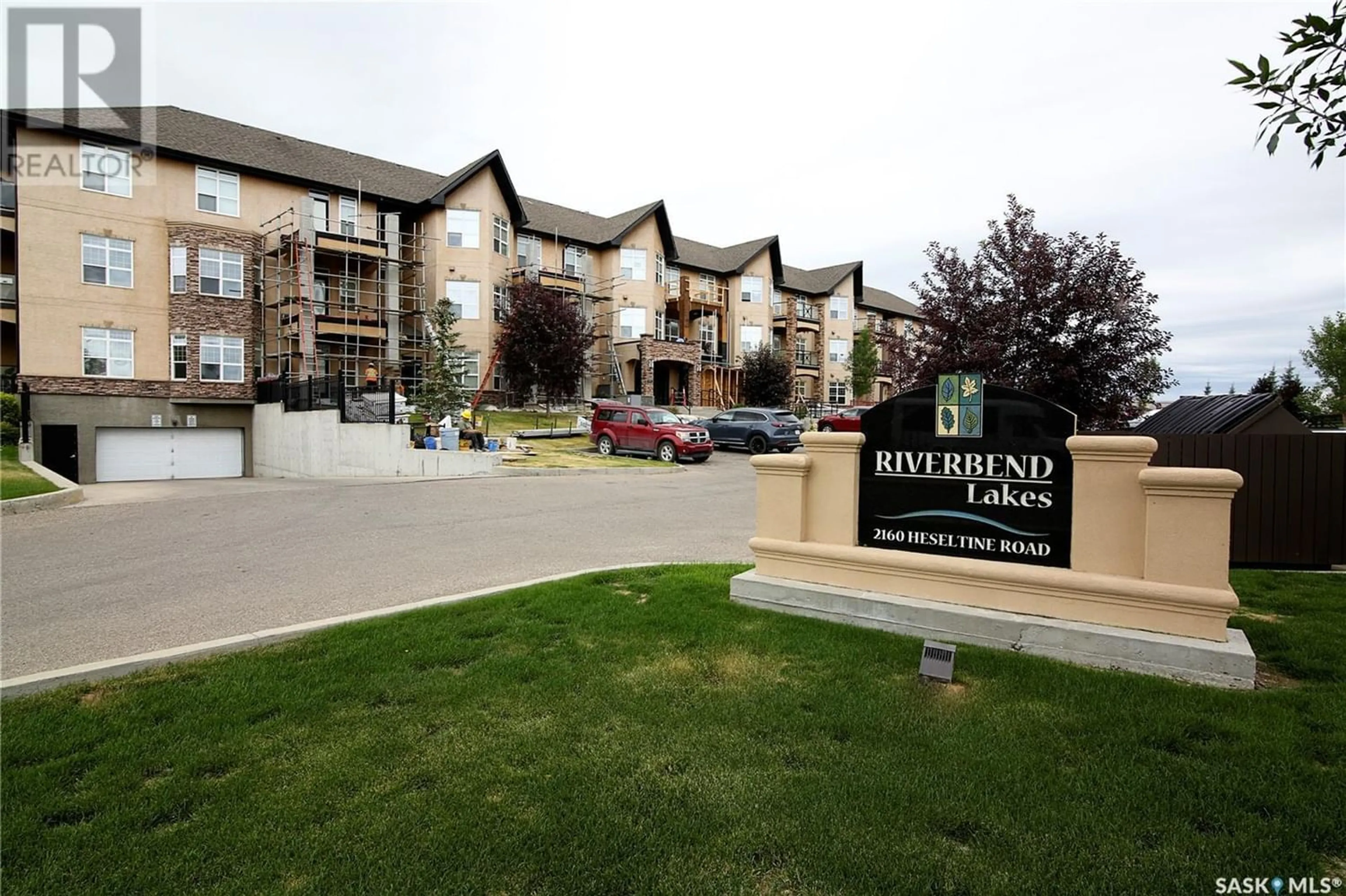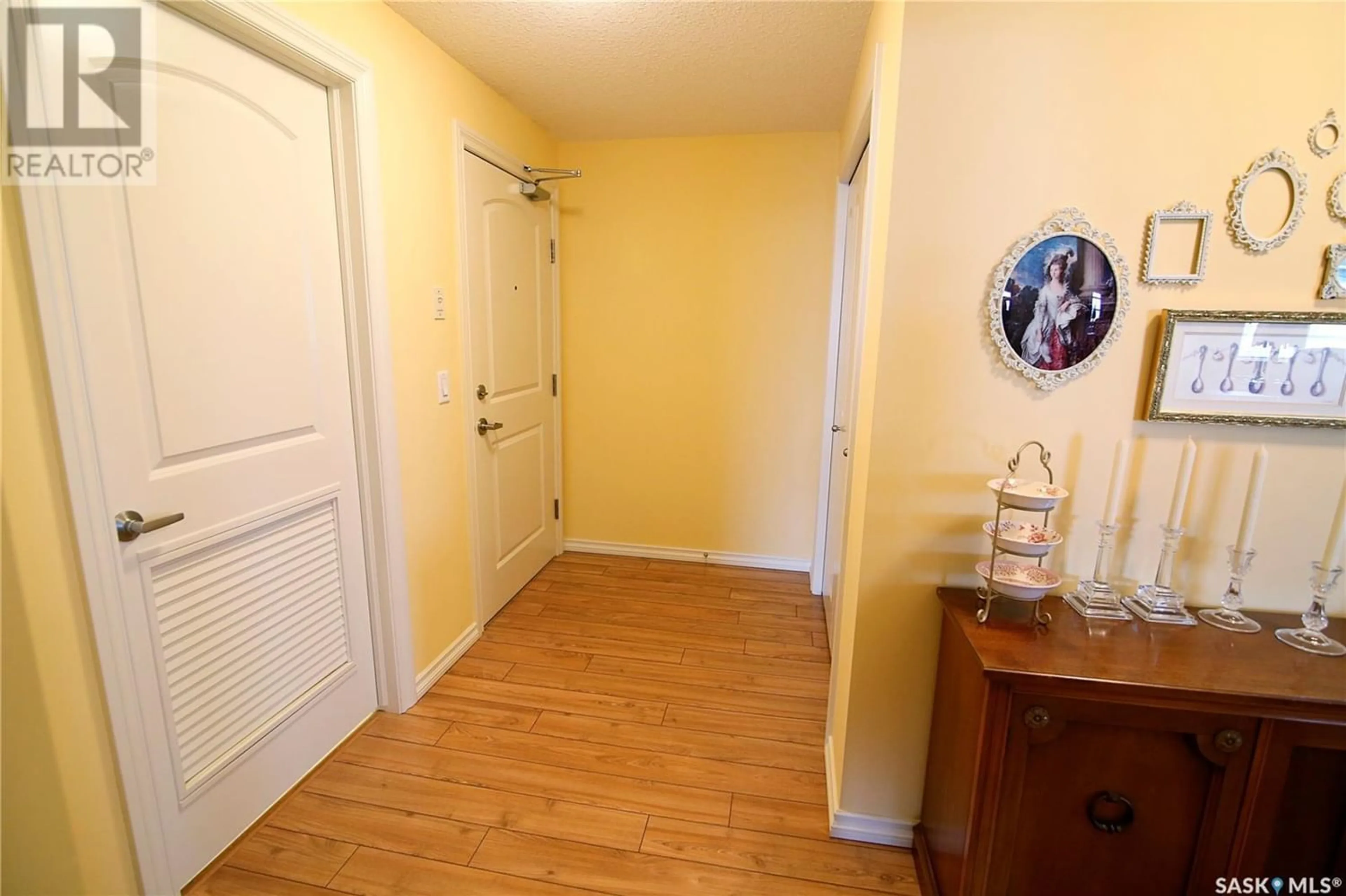303 2160 Heseltine ROAD, Regina, Saskatchewan S4V1L2
Contact us about this property
Highlights
Estimated ValueThis is the price Wahi expects this property to sell for.
The calculation is powered by our Instant Home Value Estimate, which uses current market and property price trends to estimate your home’s value with a 90% accuracy rate.Not available
Price/Sqft$298/sqft
Days On Market39 days
Est. Mortgage$1,632/mth
Maintenance fees$570/mth
Tax Amount ()-
Description
Wow! Are you looking for a great east-end, top-floor condo with underground parking? You've found it. This second-owner home has been lovingly cared for and is ready and waiting for someone new to love it as well. This top-floor, end unit is east-facing and flooded with tons of natural light. It's super bright and sunny and very warm and inviting. There is a spacious foyer as well as a large laundry with room for extra storage. On one side is a large primary bedroom with its own deck with partial water views, as well as a large walk-in closet and 3 pc ensuite. On the other end of this home is a good-sized, 2nd bedroom with another walk-in closet. The living space features a good-sized kitchen with tons of maple cabinets and stunning black granite counters as well as a stainless steel full appliance package. The kitchen is open to a good-sized room and large living room with a garden door to the 2nd deck with a natural gas line for your grill. This complex has great amenities/games room with a fantastic pool table. This suite comes with heated underground parking as well as a convenient storage locker. Riverbend Lakes is a great complex, close to all the east-end shopping and restaurants. These homeowners have taken such great care of it and it truly needs to be seen to be appreciated. Don't miss out on this one! (id:39198)
Property Details
Interior
Features
Main level Floor
Foyer
10 ft ,1 in x 5 ftKitchen
14 ft ,2 in x 11 ft ,10 inDining room
12 ft x 10 ft ,5 inLiving room
19 ft ,2 in x 14 ftCondo Details
Inclusions
Property History
 35
35



