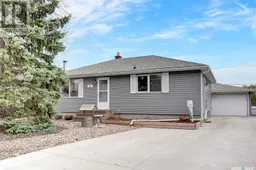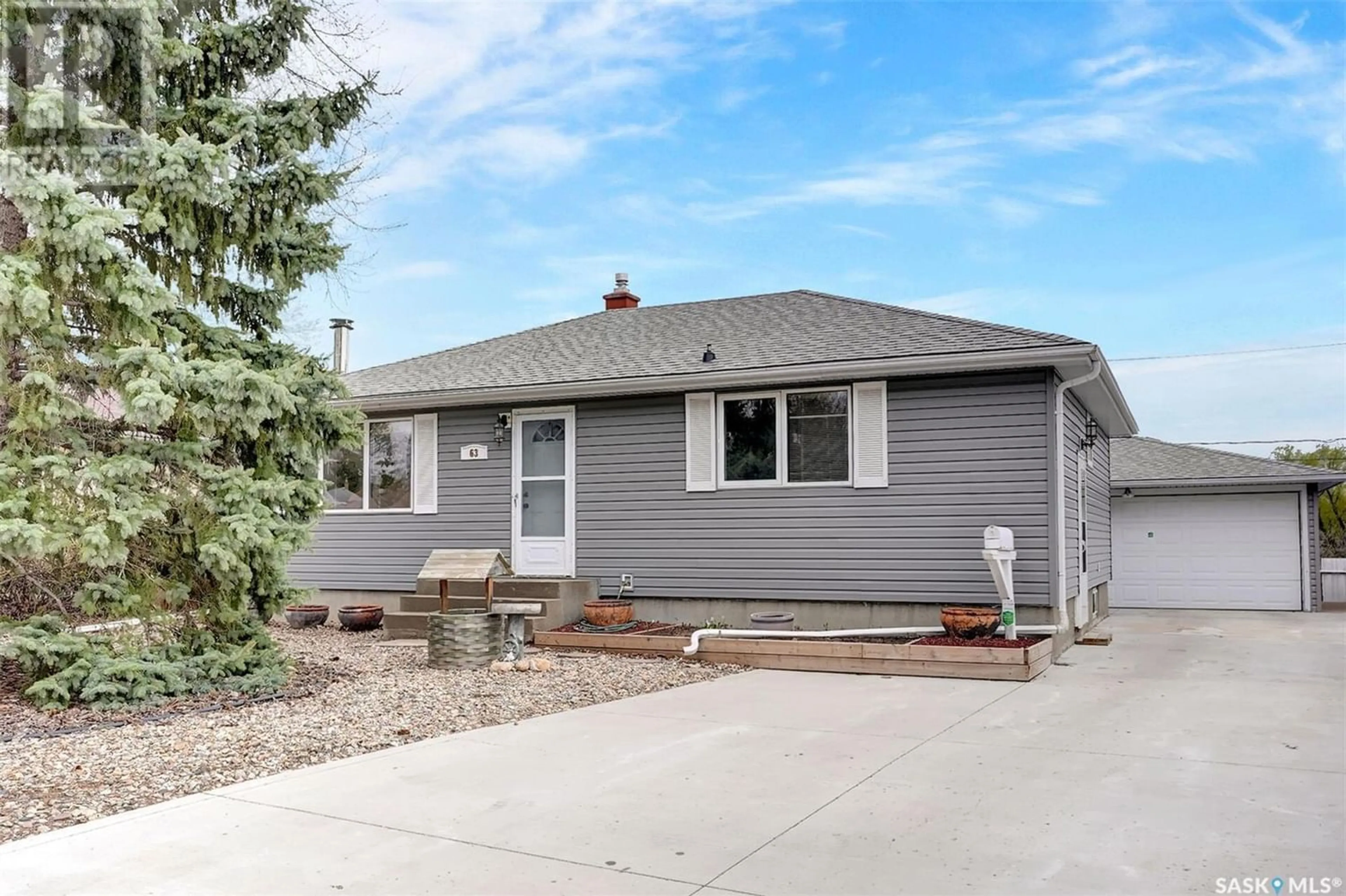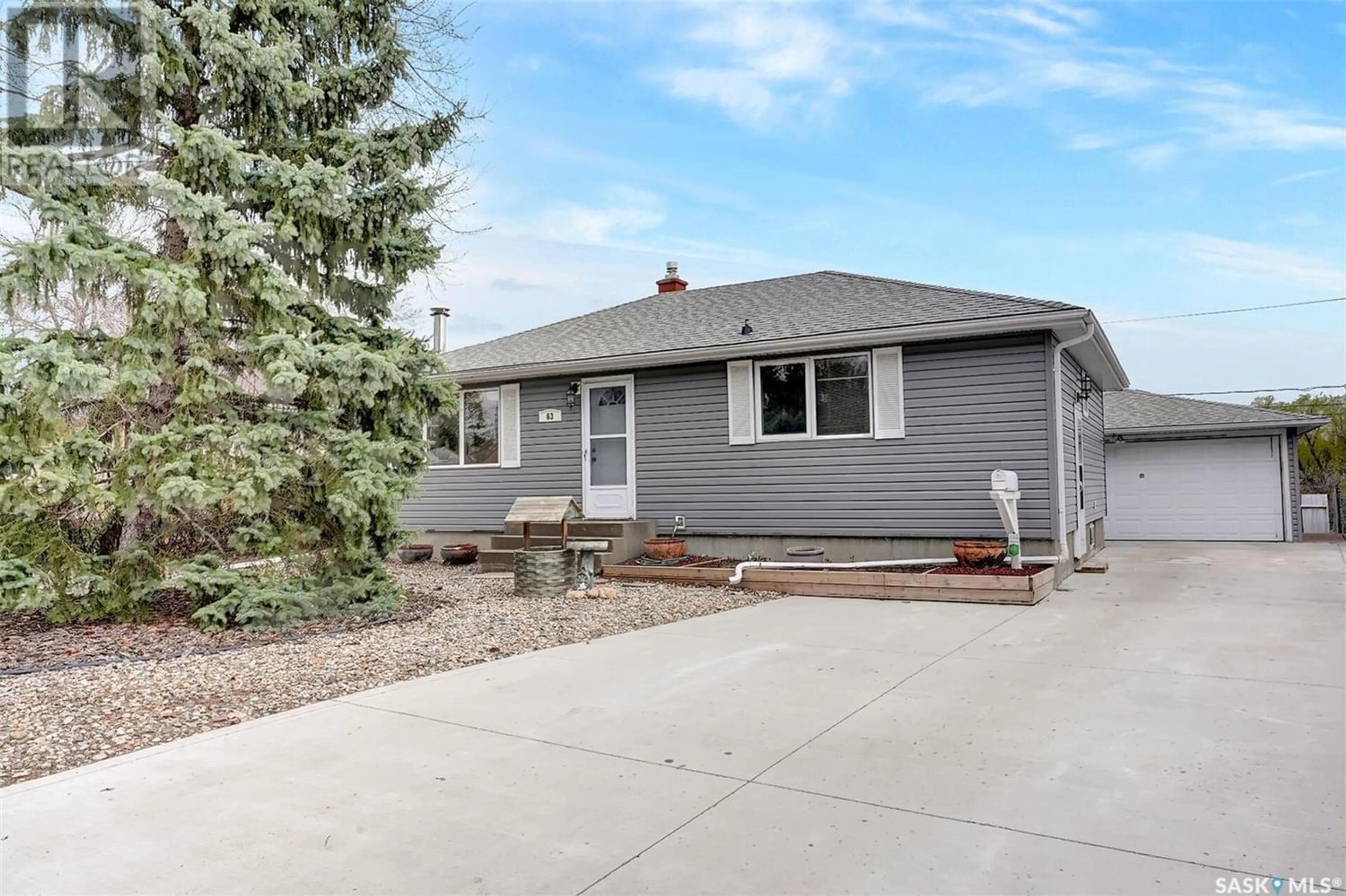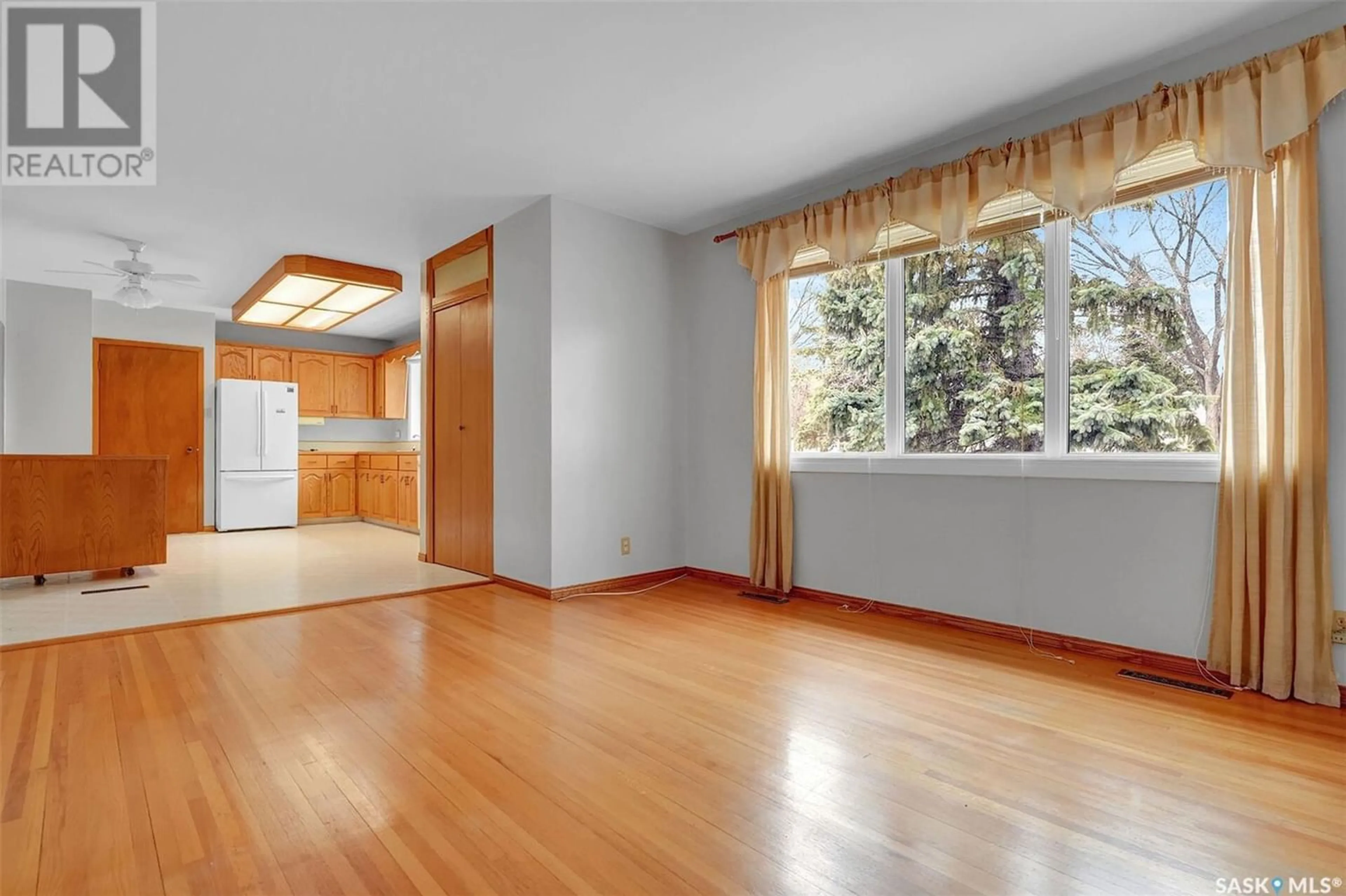63 Ellison CRESCENT, Regina, Saskatchewan S4R4V4
Contact us about this property
Highlights
Estimated ValueThis is the price Wahi expects this property to sell for.
The calculation is powered by our Instant Home Value Estimate, which uses current market and property price trends to estimate your home’s value with a 90% accuracy rate.Not available
Price/Sqft$301/sqft
Days On Market11 days
Est. Mortgage$1,245/mth
Tax Amount ()-
Description
Lovely 4 bed, 2 bath 962 square foot bungalow backing green space in Regent Park with a double detached garage. Close to many north end amenities. Pride of ownership is evident throughout this home. Main floor living room features beautiful hardwood flooring. Spacious kitchen features wonderful wood cabinetry and white appliances. All three bedrooms have original hardwood flooring. A 3 piece bath completes the main level. Basement is developed and maintains it's original charm. Rec room area with a wet bar. Den/bedroom ( window does not meet current egress), and laundry/utility room complete the basement. Wonderful backyard features a large patio deck, great garden area, all with views of the open space with no backing neighbours. Double detached garage is insulated. Off street parking for a minimum of 4 vehicles which is a wonderful added bonus! This home is a pleasure to show! Quick possession is available. Please contact a real estate professional to schedule a showing. (id:39198)
Property Details
Interior
Features
Basement Floor
Family room
12 ft x 23 ftBedroom
9 ft x 11 ftDining nook
8 ft x 8 ftLaundry room
Property History
 28
28




