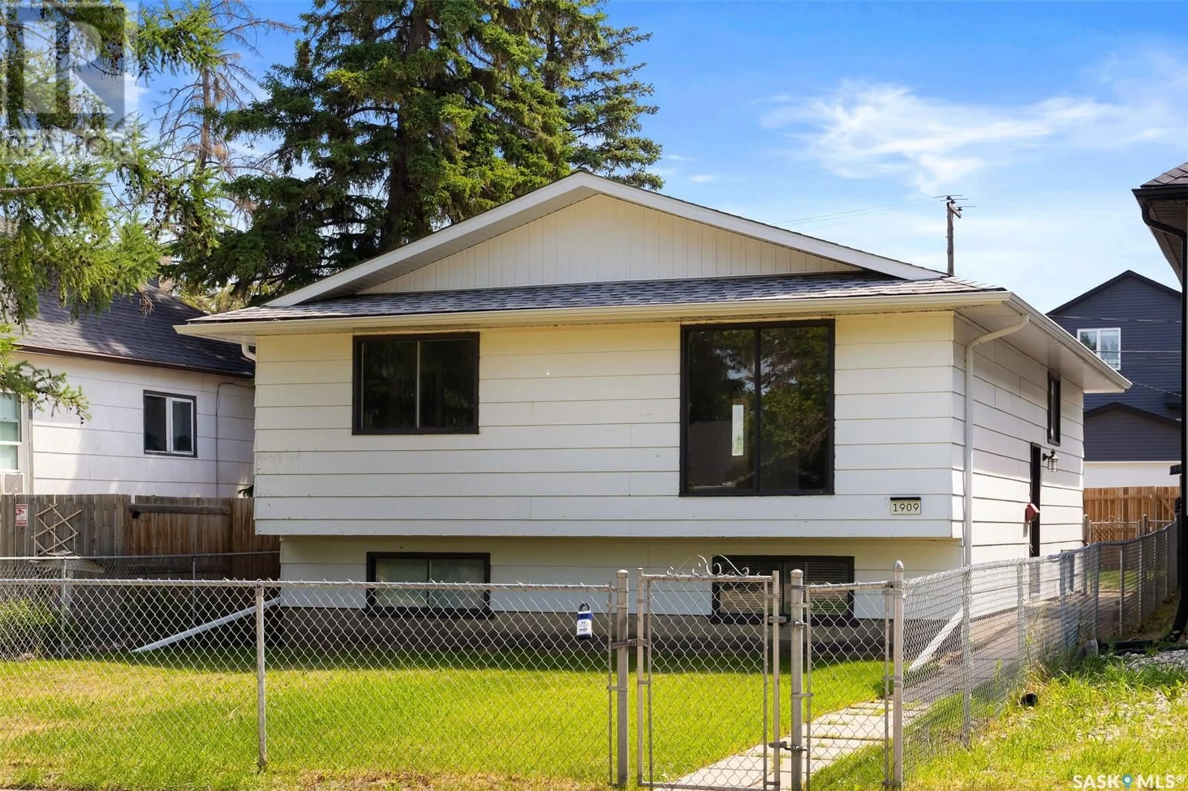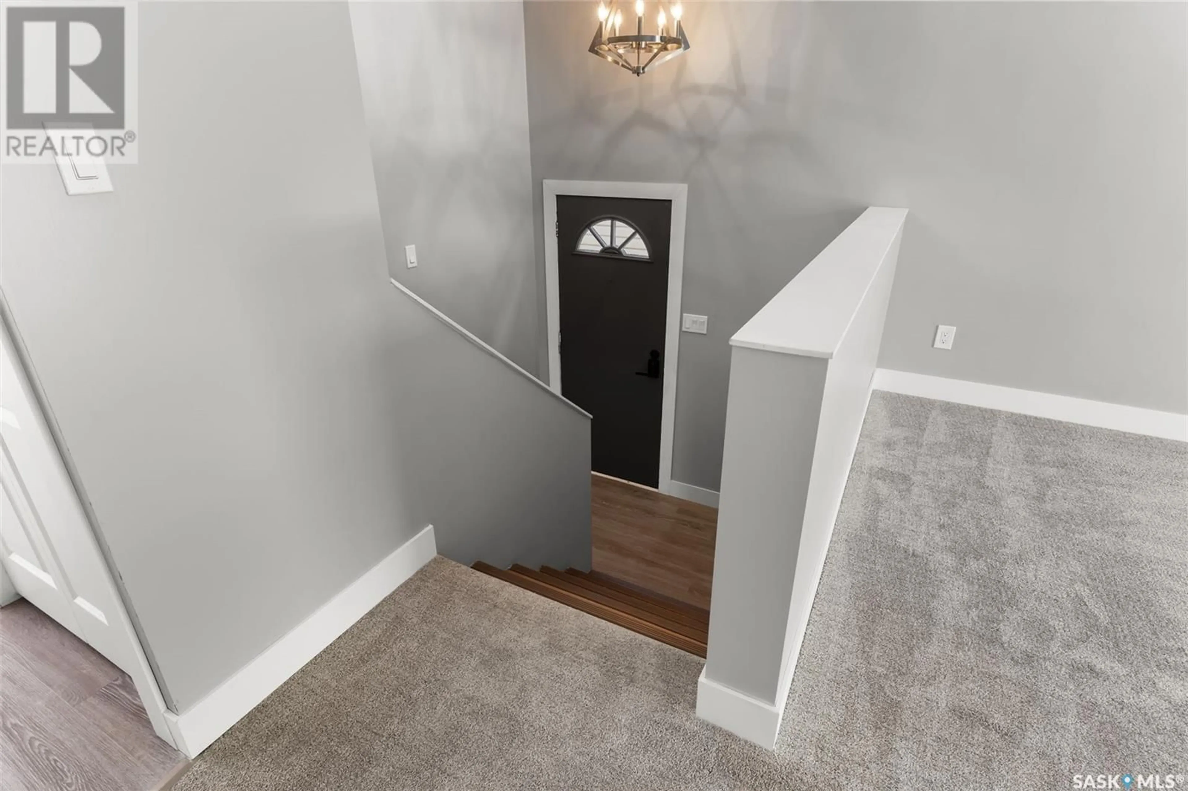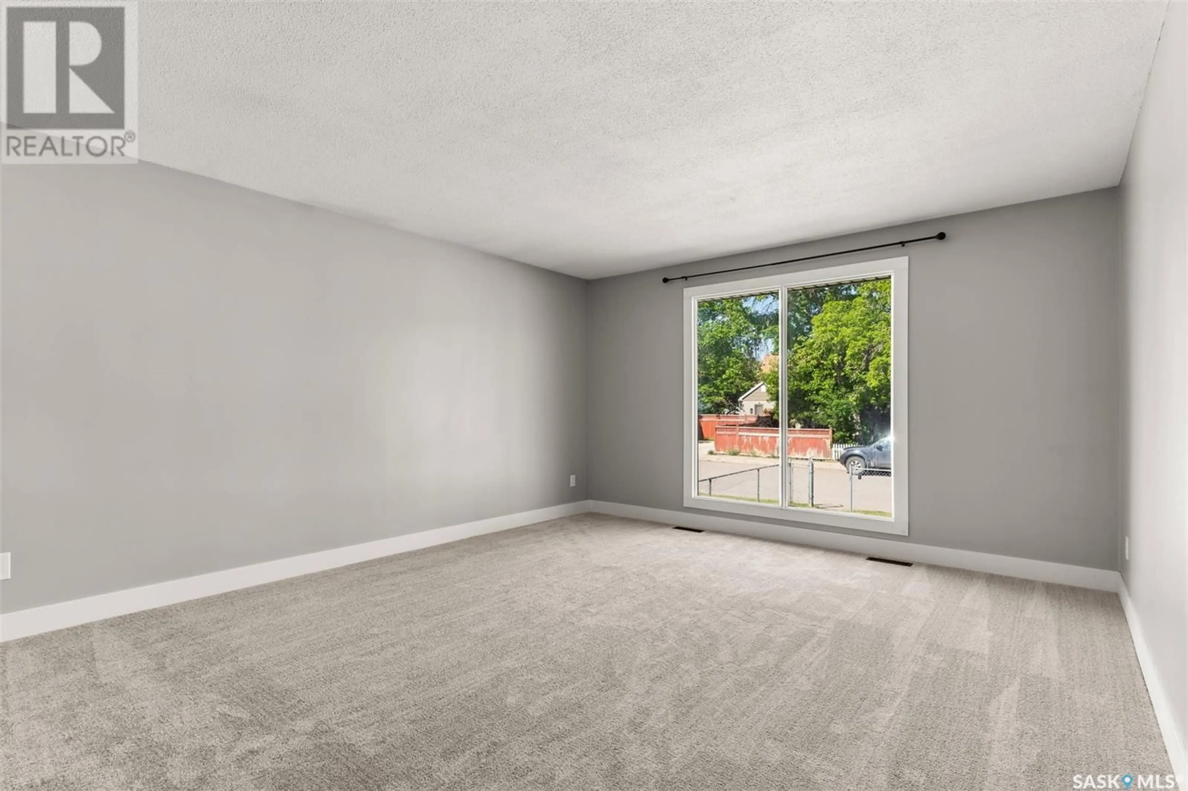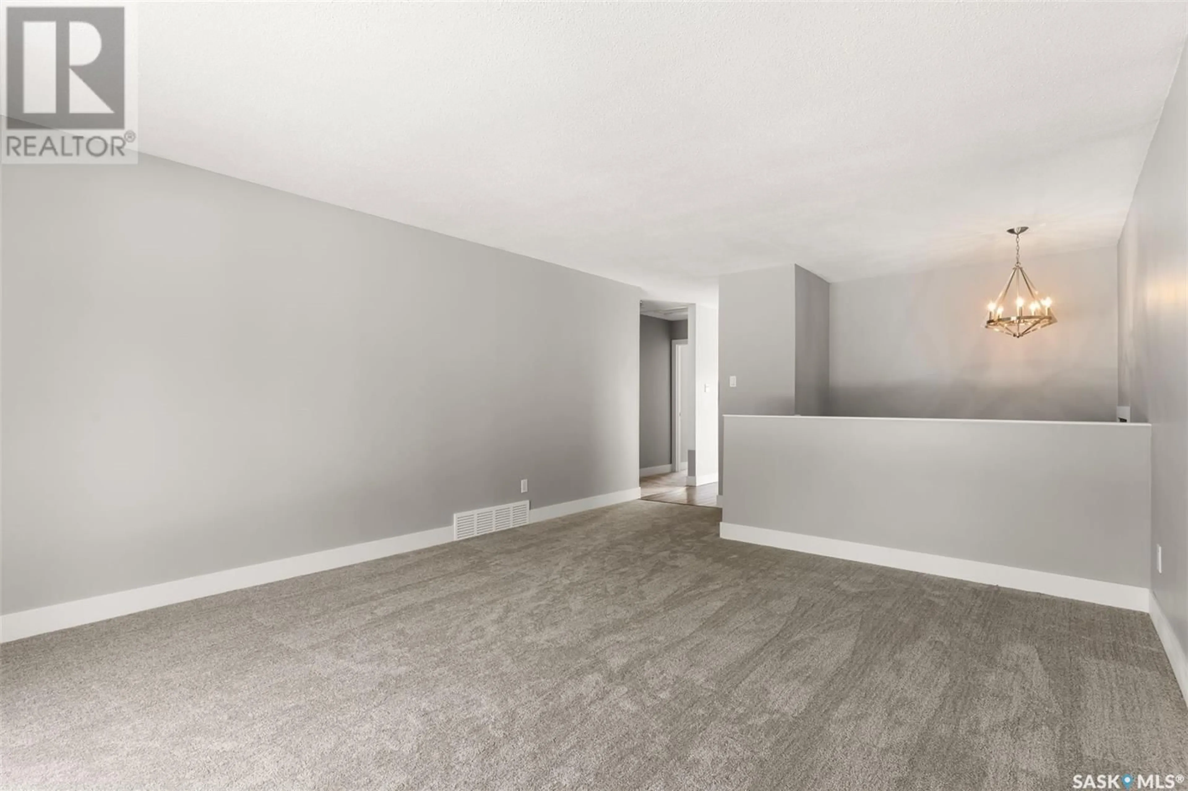1909 CONNAUGHT STREET, Regina, Saskatchewan S4T4T6
Contact us about this property
Highlights
Estimated valueThis is the price Wahi expects this property to sell for.
The calculation is powered by our Instant Home Value Estimate, which uses current market and property price trends to estimate your home’s value with a 90% accuracy rate.Not available
Price/Sqft$258/sqft
Monthly cost
Open Calculator
Description
Welcome to 1909 Connaught Street, a spacious and well-maintained bi-level located in Regina’s Pioneer Village neighbourhood. This 1,120 sq ft home offers the perfect balance of comfort, functionality, and location. Featuring a total of five bedrooms and three bathrooms across two fully developed levels, this property is ideal for families or multi-generational living with the existing second kitchen in the basement. Step inside to find a bright living room and updated vinyl plank flooring in the kitchen and dining areas. The main level includes three bedrooms, including a primary suite with a private 3-piece ensuite, and a beautifully updated 4-piece bathroom. Downstairs, the fully finished basement offers two additional bedrooms, a third bathroom, and a second full kitchen with adjoining dining space—perfect for extended family or guests. Outside, the fenced yard is ideal for kids and pets with it's generous 4,500 sq ft lot and includes off-street parking and alley access. Situated just steps away from McNab Park, Rambler Park, and the prestigious Royal Regina Golf Club, outdoor recreation is always within reach. Commuters will appreciate the quick access to Lewvan Drive and the short drive into downtown Regina, making this an ideal location for both work and play. Don’t miss your opportunity to own this versatile and conveniently located home! (id:39198)
Property Details
Interior
Features
Main level Floor
Kitchen
9 x 13Dining room
13 x 7Primary Bedroom
10 x 113pc Ensuite bath
Property History
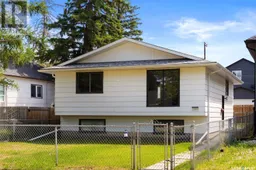 36
36
