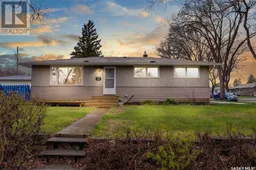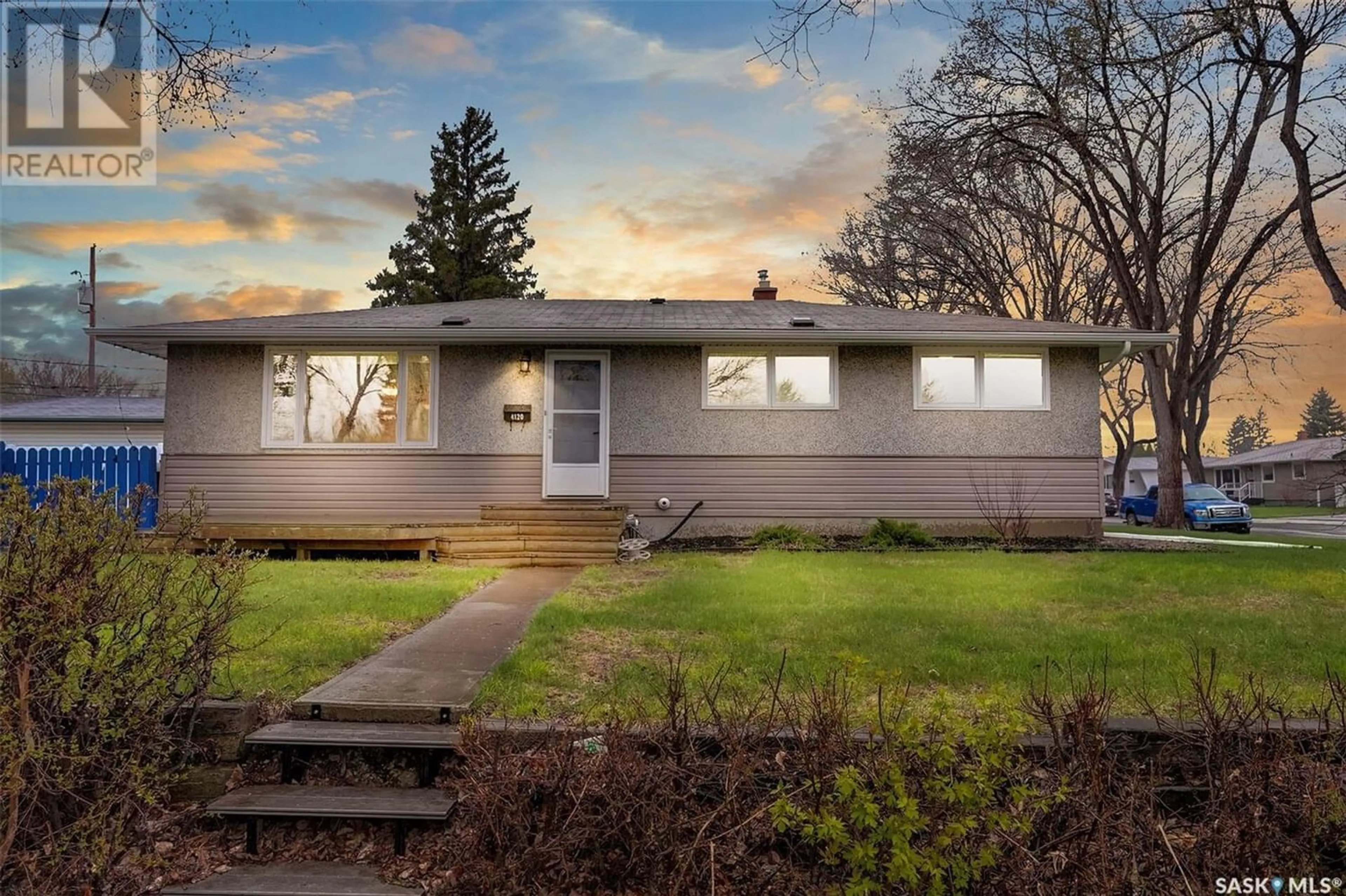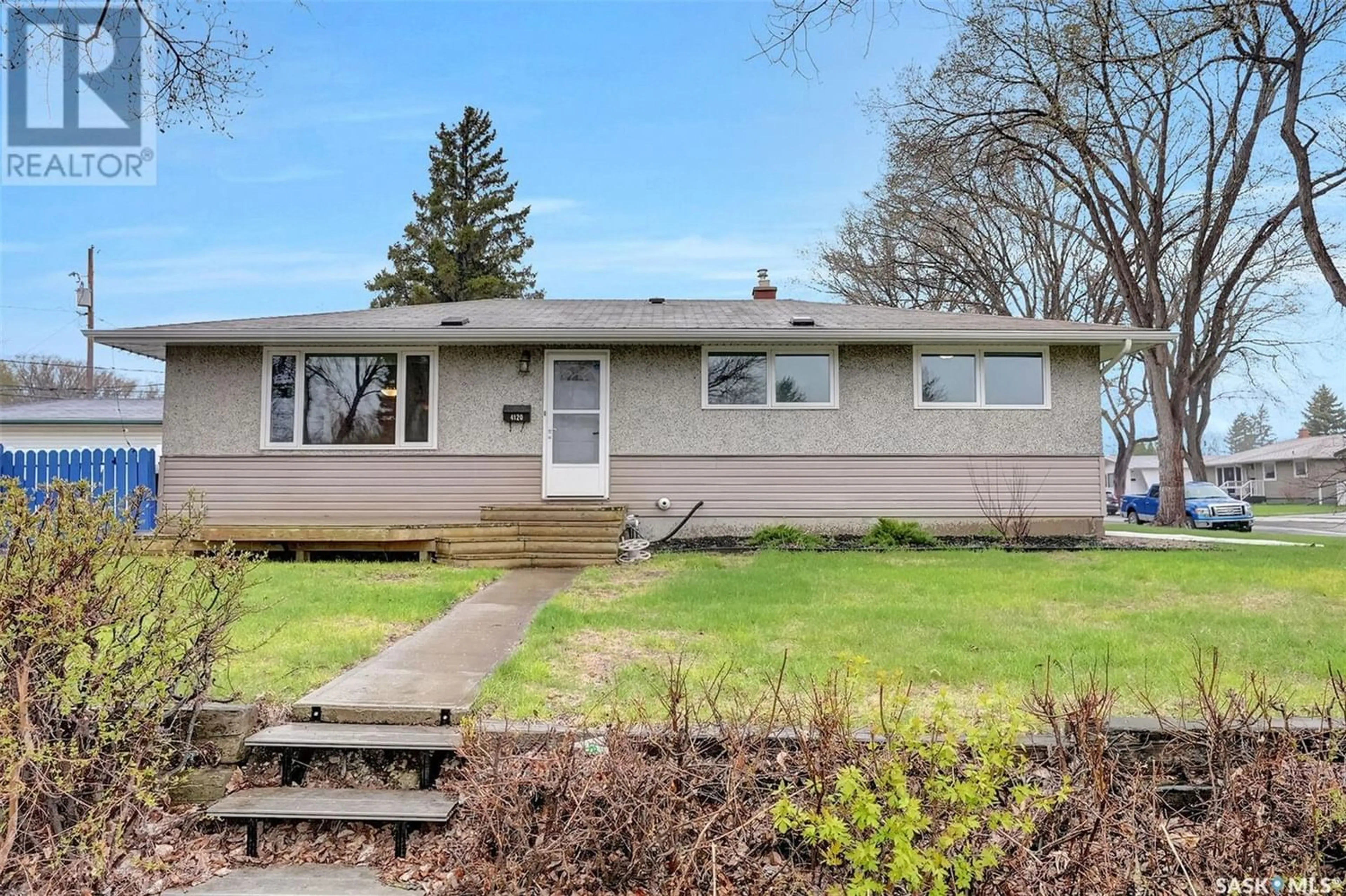4120 Garnet STREET, Regina, Saskatchewan S4S3G9
Contact us about this property
Highlights
Estimated ValueThis is the price Wahi expects this property to sell for.
The calculation is powered by our Instant Home Value Estimate, which uses current market and property price trends to estimate your home’s value with a 90% accuracy rate.Not available
Price/Sqft$340/sqft
Days On Market11 days
Est. Mortgage$1,674/mth
Tax Amount ()-
Description
Welcome to 4120 Garnet Street! Bask in the charm of Regina's South End with tree lined streets and mature landscaping. This exceptionally well kept bungalow has seen numerous updates over the years and is waiting for its new owners to come calling. Located on a corner lot, you will notice an expanse of green lawn and mature trees/shrubs, as well as a fully fenced and private backyard that houses your double detached garage. Inside, you will notice the large family room with original hardwood and plenty of natural light through the picture window. The dining room features an abundance of built in cabinetry and offers easy entertaining with direct access to the kitchen. With a built in oven, cooktop, and tons of cabinetry and counterspace, this kitchen makes staying organized and preparing any meal a breeze. The primary suite offers good sq ftg, a large closet, and an oversized 2 pc ensuite. There are two more secondary bedrooms here, giving every family member a place to call their own. Finishing off the well designed main level is a nicely updated main bath. Downstairs to the basement you will find plush carpeting, a bar area perfect for entertaining, and a games area adjacent. There is also a fantastic spot to watch the big game on the included projector and screen! Allowing for versatility in it's use, there is a den located here as well which would be an ideal office for the at-home worker, and finally, another den (easily converted to a bedroom) with direct access to an updated full bathroom. Completing this lovely home is a large laundry and storage area that houses all your mechanical components. Value added items include: HE Furnace (2013), sewer line w/ back flow and sump pump (2022), all 6 appliances, central air (2013), central vac w/ attachments, Triple pane low E argon windows throughout main floor (2012); basement spray foam insulated with extra insulation added between drywall (2012); shingles, soffit, facia, eaves (2012); R50 attic insulation (2012). (id:39198)
Property Details
Interior
Features
Basement Floor
Games room
19 ft ,5 in x 11 ft ,5 inOffice
11 ft ,6 in x 8 ft ,3 inDen
11 ft ,4 in x 10 ft ,9 in3pc Bathroom
5 ft ,11 in x 5 ft ,7 inProperty History
 32
32



