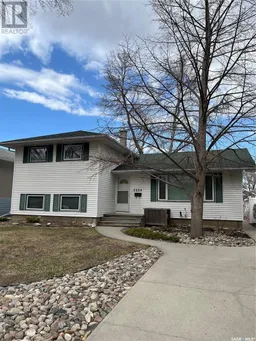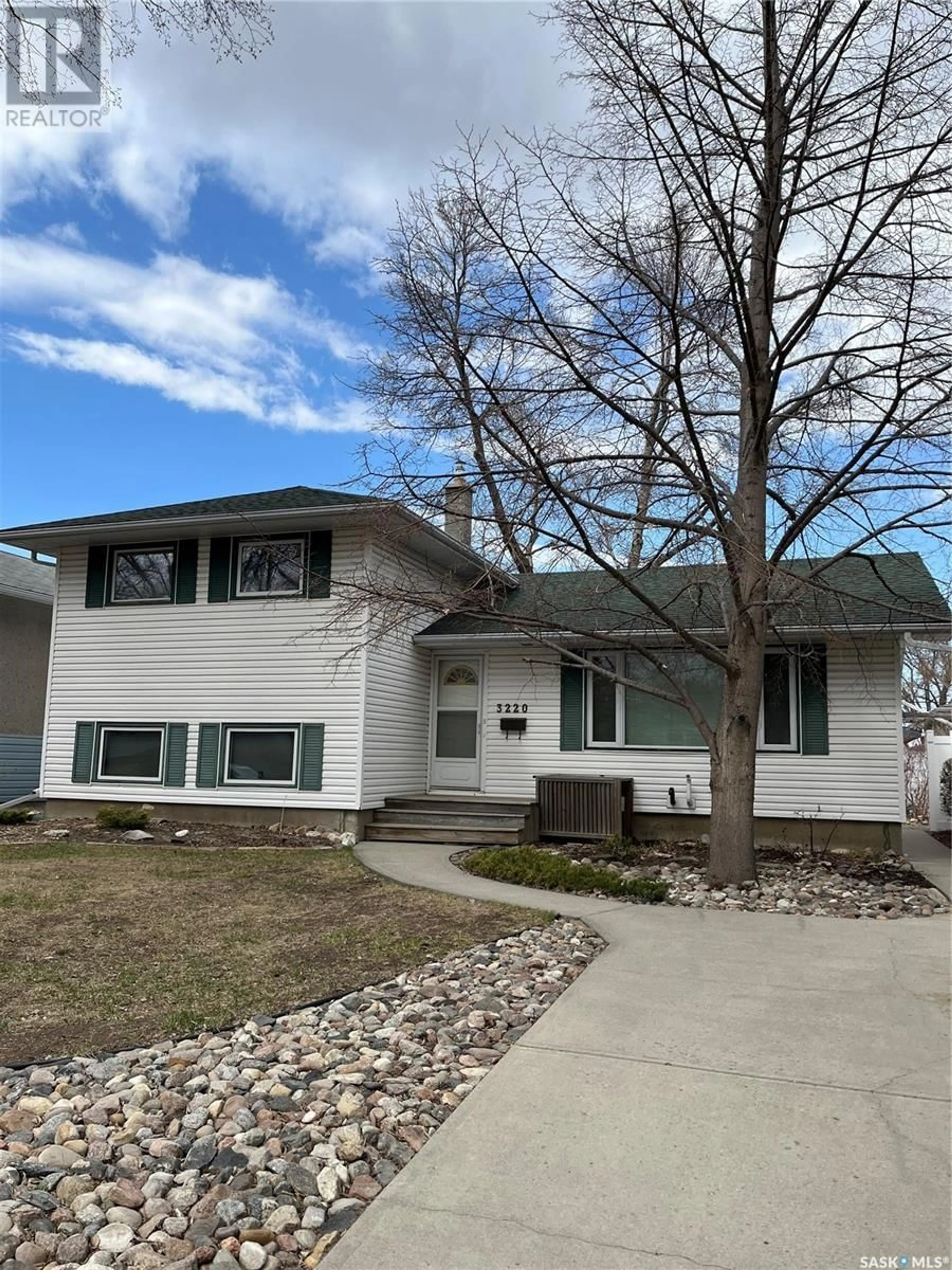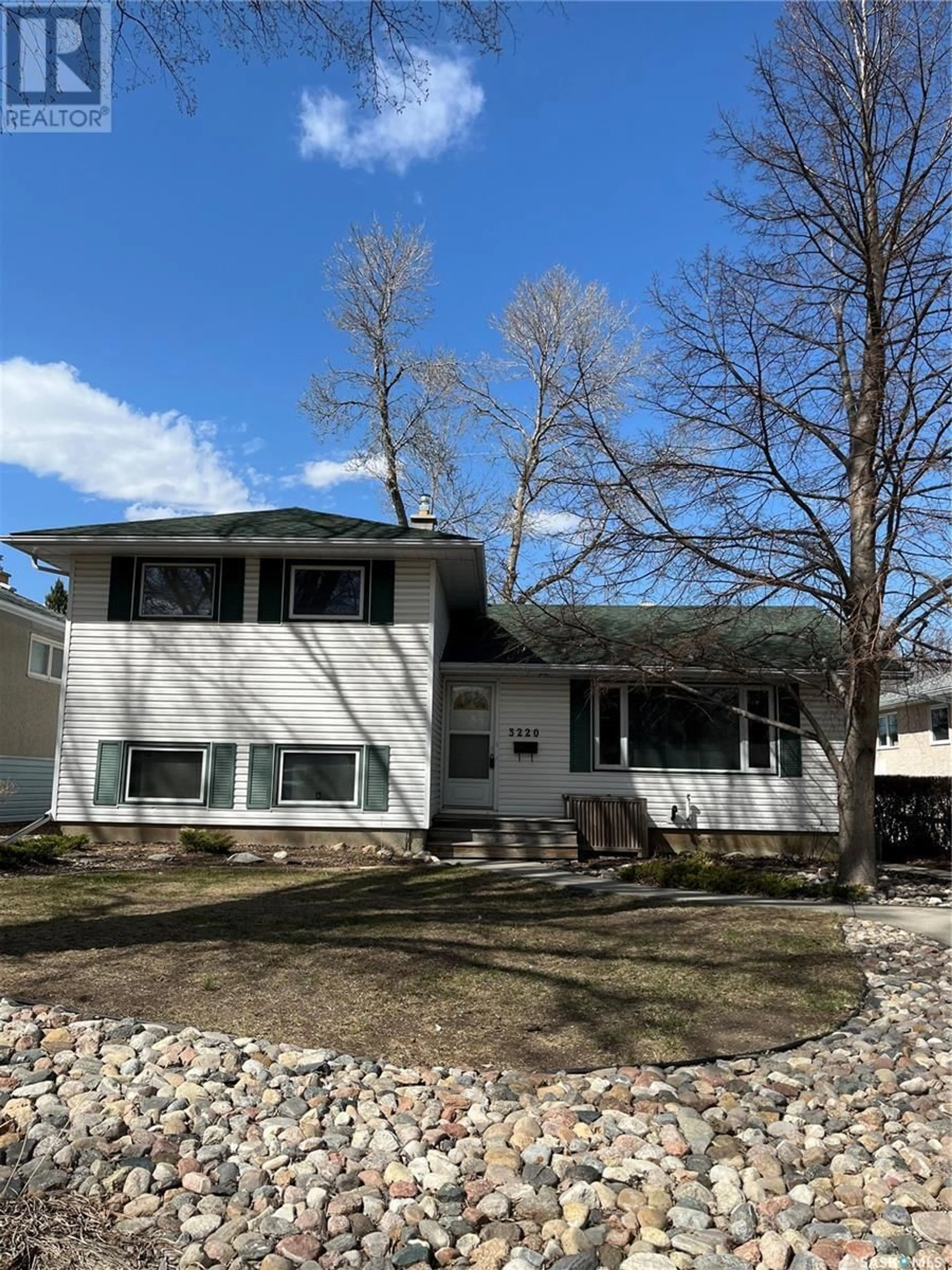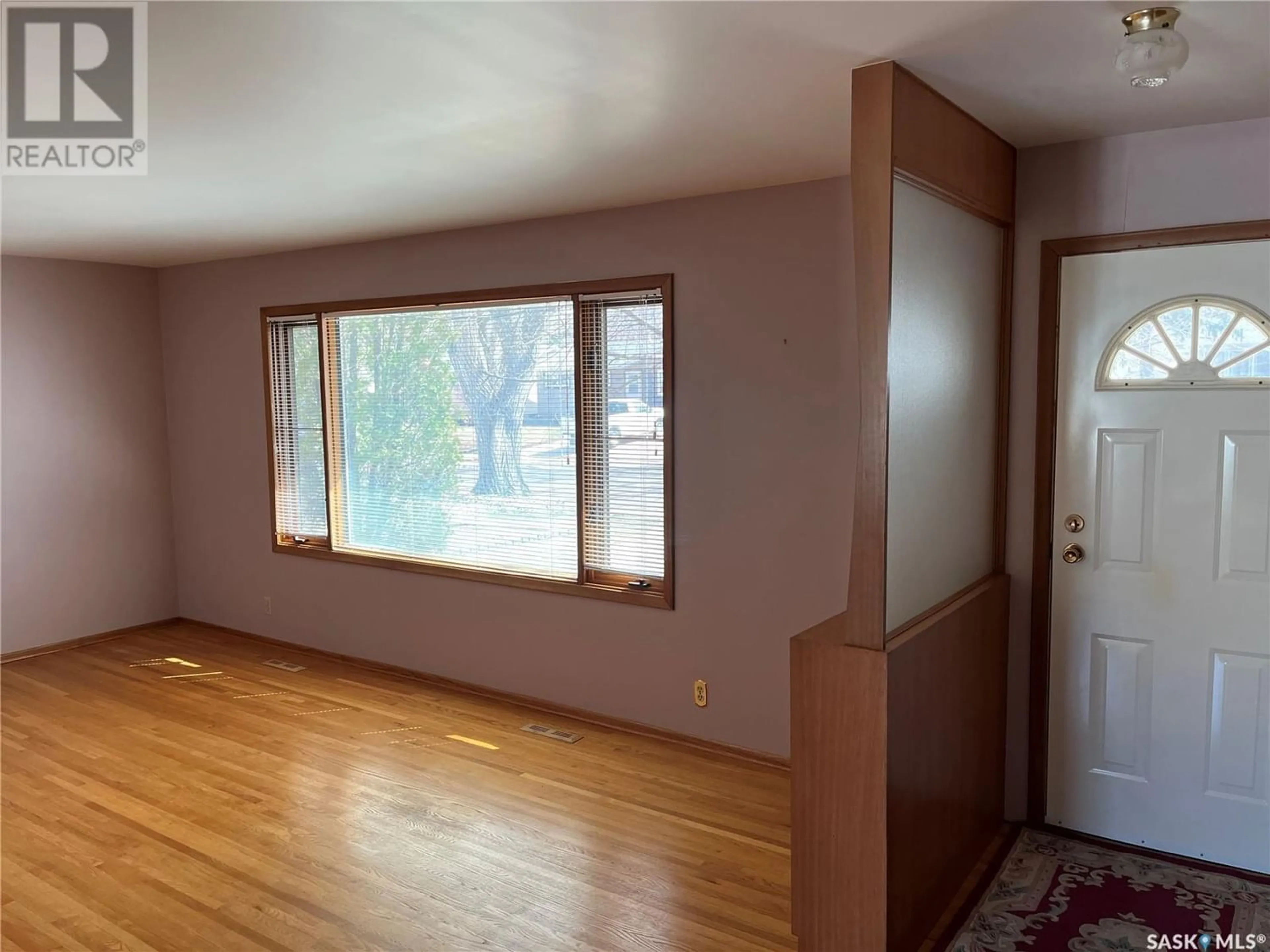3220 29th AVENUE, Regina, Saskatchewan S4S2P2
Contact us about this property
Highlights
Estimated ValueThis is the price Wahi expects this property to sell for.
The calculation is powered by our Instant Home Value Estimate, which uses current market and property price trends to estimate your home’s value with a 90% accuracy rate.Not available
Price/Sqft$214/sqft
Days On Market20 days
Est. Mortgage$1,525/mth
Tax Amount ()-
Description
Well maintained 4 Level split with some upgrades in excellent south location. Very nice curb appeal with low maintenance vinyl siding exterior. Newer windows on all but one on the first 3 levels. Hardwood flooring in bright south facing living room. Large kitchen with eating area and an abundance of cabinets. 3 bedrooms and full bath on second level. Large rec room, large bedroom and 3 piece bath on the 3rd. Bedroom on 4th level. Nicely landscaped yard with newer PVC fencing. Grape vines on lattice under pergola. Single detached garage. New furnace in 2023. Close proximity to Realtors park and south leisure centre and Deshaye School. Near all south end amenities. Fabulous street with mature trees. Excellent family home. (id:39198)
Property Details
Interior
Features
Second level Floor
Bedroom
10 ft ,9 in x 8 ft ,4 inBedroom
9 ft ,6 in x 9 ft ,5 inPrimary Bedroom
14 ft x 10 ft ,9 in4pc Bathroom
Property History
 37
37




