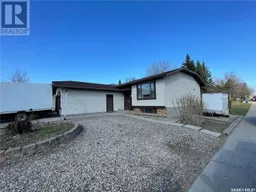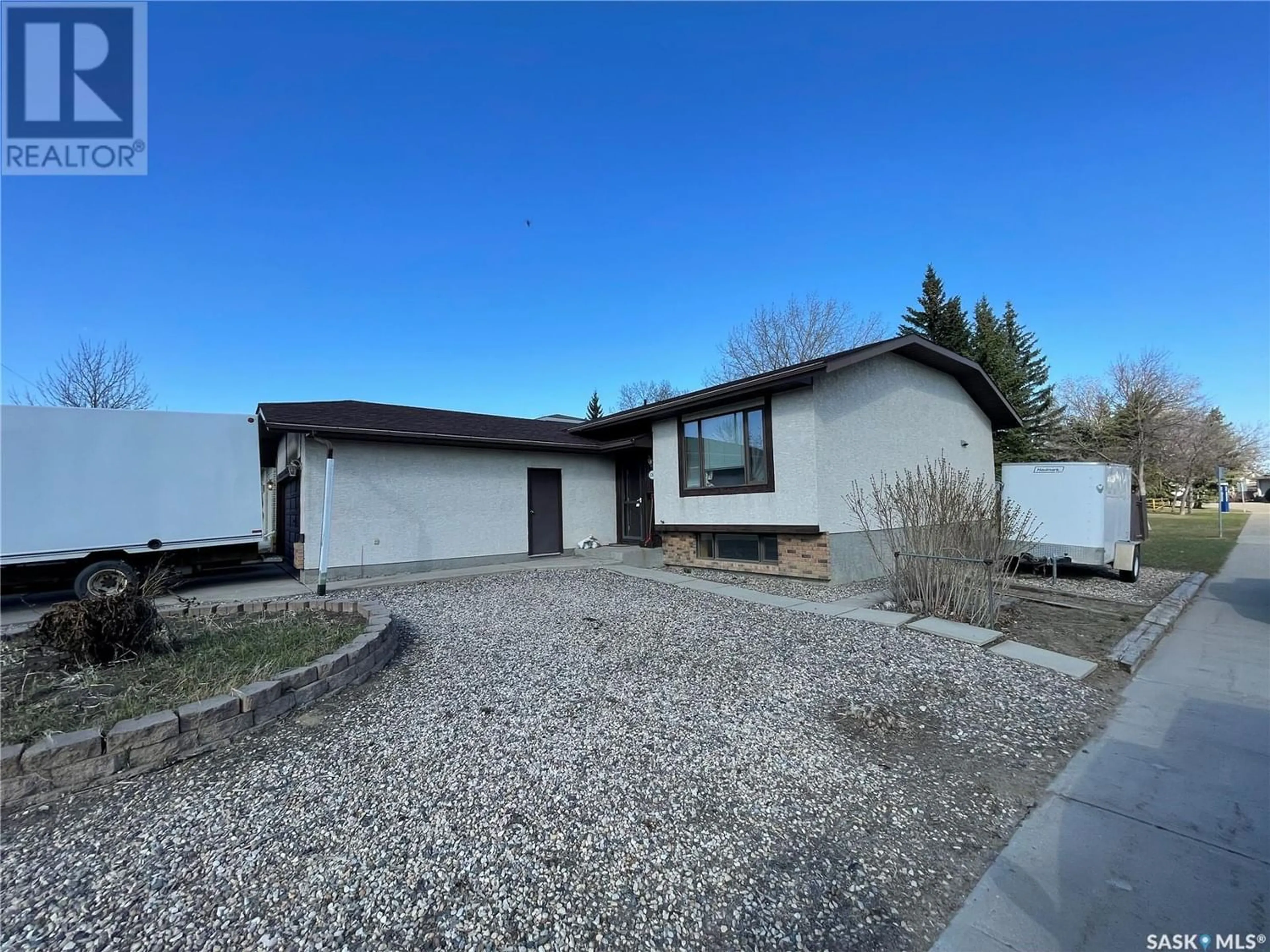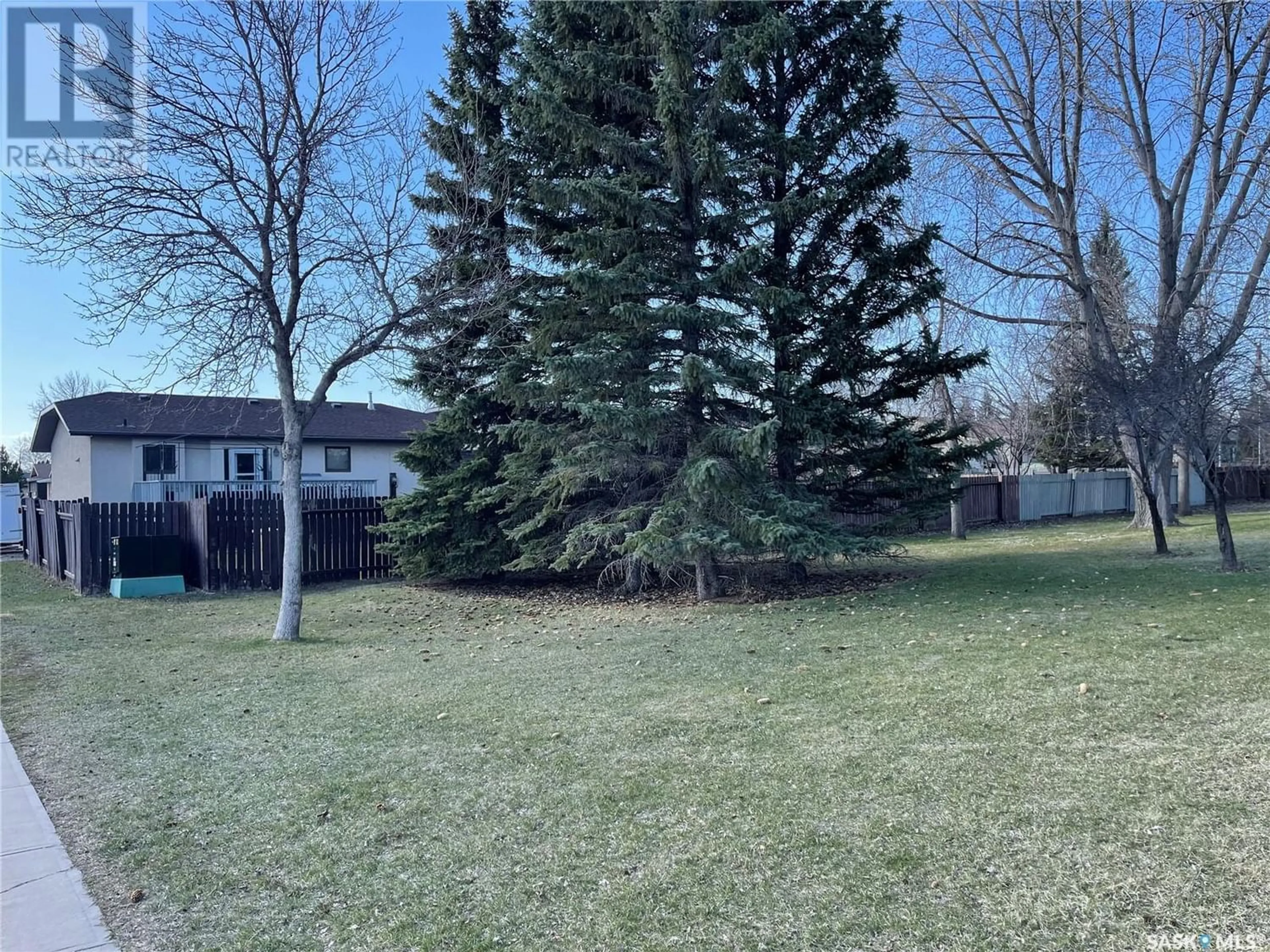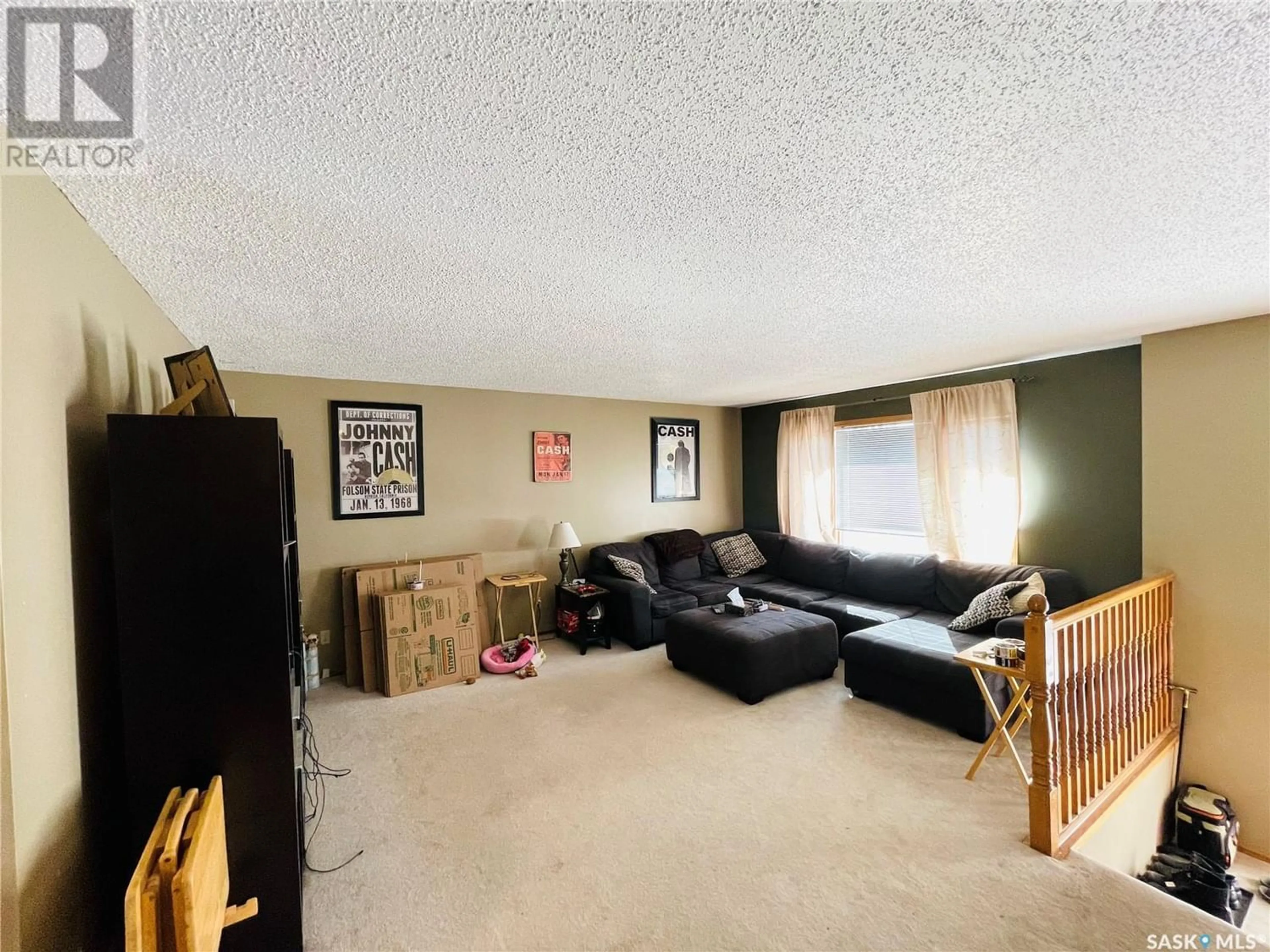1363 Underhill CRESCENT, Regina, Saskatchewan S4N7C9
Contact us about this property
Highlights
Estimated ValueThis is the price Wahi expects this property to sell for.
The calculation is powered by our Instant Home Value Estimate, which uses current market and property price trends to estimate your home’s value with a 90% accuracy rate.Not available
Price/Sqft$349/sqft
Days On Market28 days
Est. Mortgage$1,799/mth
Tax Amount ()-
Description
Excellent family home! This 1200 sqft bungalow is fully finished offering a total of 4 bedrooms, 3 bathrooms & a double attached garage. The home shows very well & backs Parkridge park. This home offers nice curb appeal with no maintenance landscaping in the front yard, updated shingles. The spacious main floor has updated light fixtures & is decorated in neutral paint tones. It offers a sunken foyer, a spacious living room, a large open dining room & kitchen with updated flooring. The kitchen has loads of cabinets & stainless steel appliances. There is a full main bath & 3 bedrooms on the main with the master bedroom offering a 3pc ensuite. The finished basement offers a 4th bedroom, a large L-shaped recreation room with roughed in plumbing for a future wet bar (potential for a 5th bedroom), an upgraded full bath with jet tub, a storage area under the stairs & a large laundry/utility room housing the updated hi-efficient furnace. The garage is mostly finished & complete with auto opener. The backyard is very nice with a great view overlooking the park. It’s fenced, there’s a large deck & a nice storage shed. (id:39198)
Property Details
Interior
Features
Basement Floor
Other
24 ft ,11 in x measurements not availableBedroom
12 ft ,2 in x 9 ft ,6 in4pc Bathroom
Laundry room
Property History
 32
32




