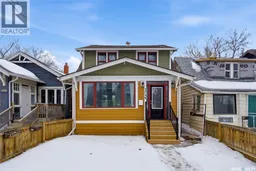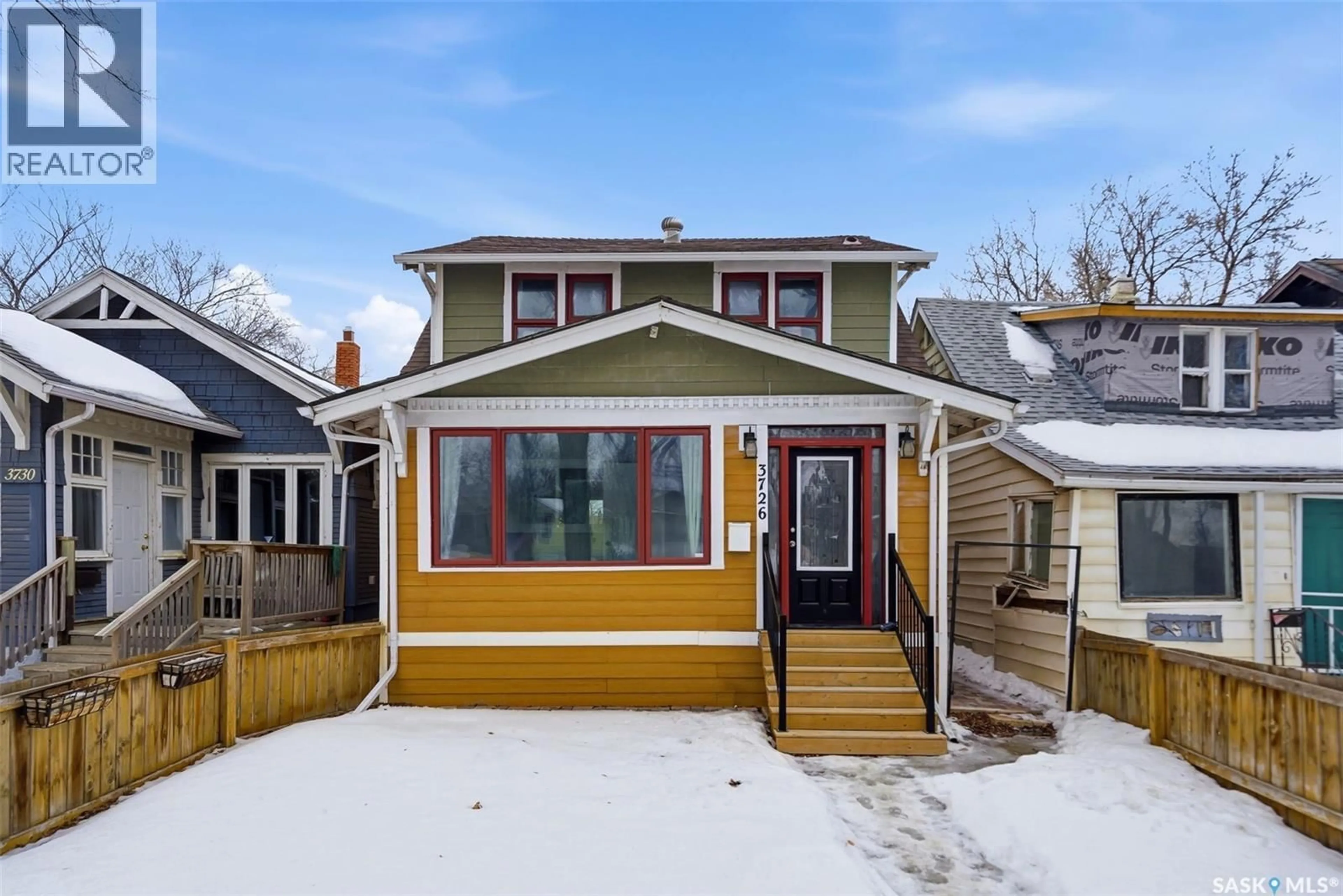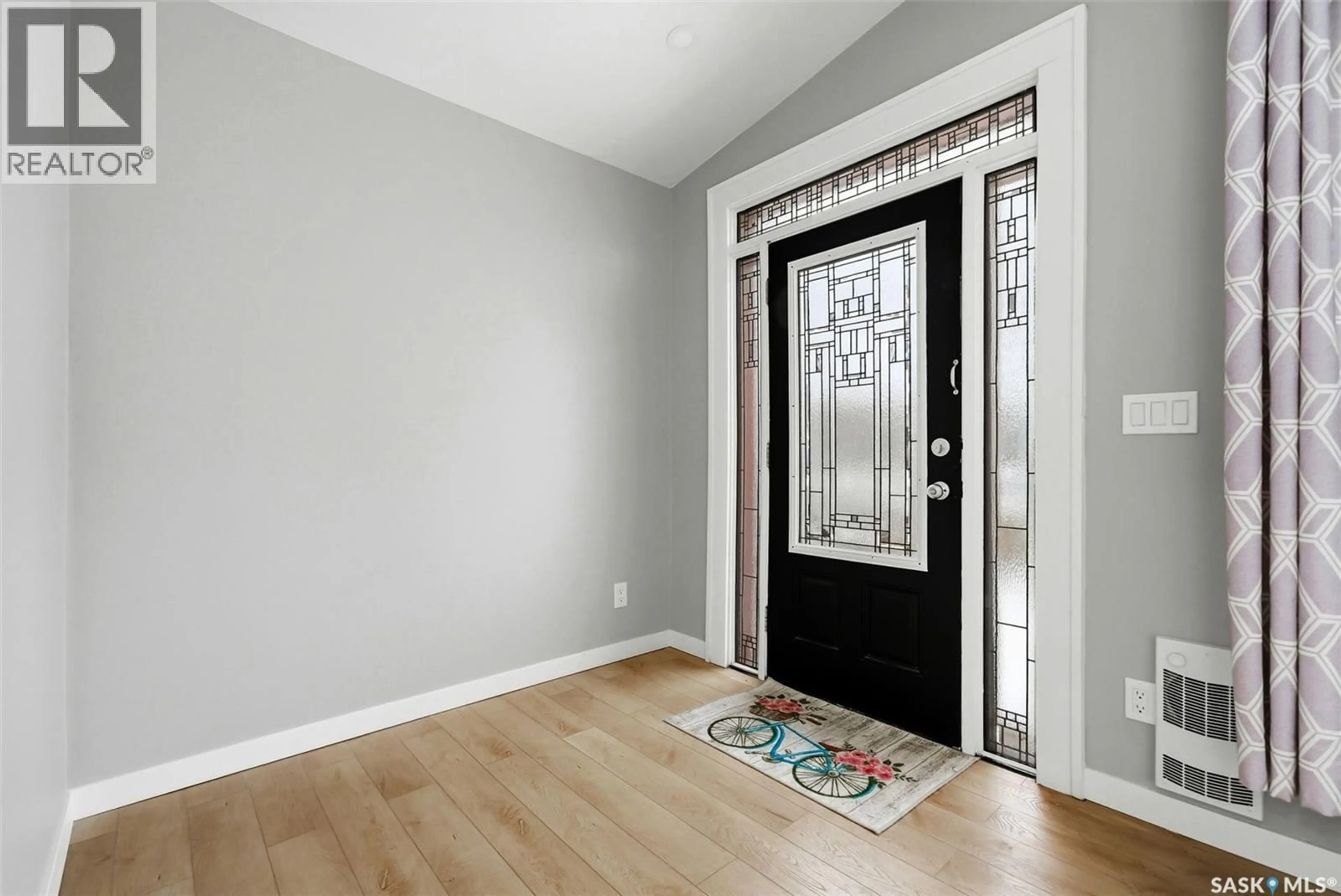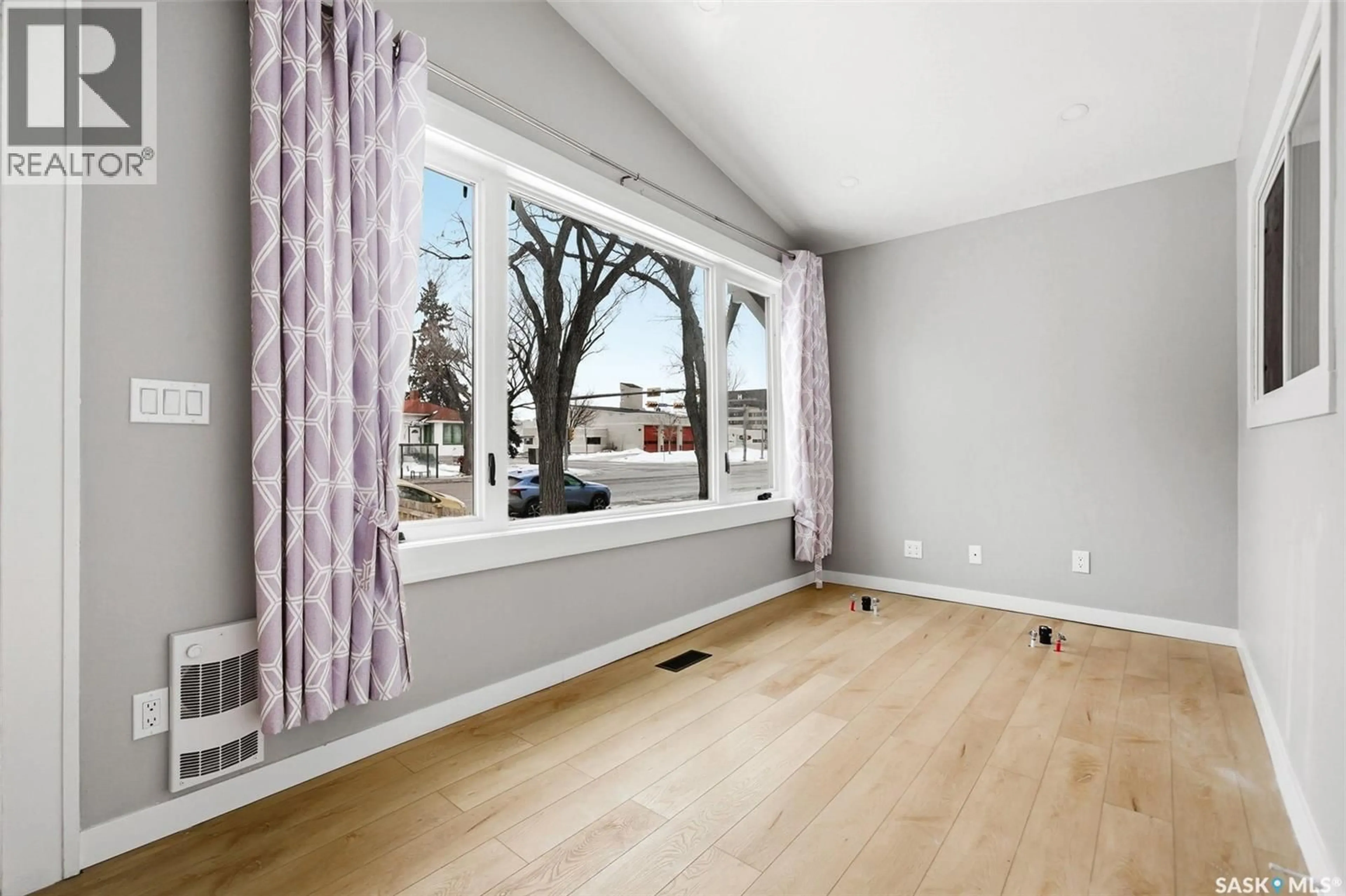3726 DEWDNEY AVENUE, Regina, Saskatchewan S4T0Z7
Contact us about this property
Highlights
Estimated valueThis is the price Wahi expects this property to sell for.
The calculation is powered by our Instant Home Value Estimate, which uses current market and property price trends to estimate your home’s value with a 90% accuracy rate.Not available
Price/Sqft$224/sqft
Monthly cost
Open Calculator
Description
Welcome home to 3726 Dewdney Avenue, perfectly positioned in the heart of Regina with easy access to Mosaic Stadium, the Warehouse District, Downtown, and seamless commuting via Lewvan Drive to all the city’s hot pockets. This cutie patootie has enjoyed a recent glow up featuring major big ticket upgrades including triple pane windows and steel doors, an ABS sewer line (under home) w/updated plumbing, a 100 AMP electrical panel, upgraded ductwork. Inside, the home shines with a modern facelift showcasing neutral paint tones, quality laminate flooring (not a stitch of carpet) stylish lighting, & thoughtful use of every inch of space. The south facing orientation floods the home w/natural light & highlights a three bedroom, three bathroom floor plan. The developed front porch offers flexible space for a home office/reading nook (plumbing not hooked up) leads to an open concept main floor featuring a convenient 1/2 bathroom, cozy living room, dining area, + kitchen. The dining room gives access to the new deck and fully fenced backyard, while the kitchen connects beautifully w/new appliances included, soft close cabinetry, & island perfect for hosting friends for a charcuterie night. Upstairs, you will find two well sized secondary bedrooms w/a closet in one and a wardrobe in the other, plus a spacious primary bedroom that easily fits a king size bed. A refreshed three piece bathroom with a walk-in shower completes the second level. Need more room? The developed basement offers a comfortable rec room, an additional ½ bath, & a U-shaped laundry and utility room with excellent storage space. Outside, the rectangular lot with laneway access provides ample parking & room for future garage development subject to City of Regina approval. This yard is perfect for a garden space & the kiddos or fur babies to play! In the area are schools, medical facilities, shopping, and amenities, making this truly living in the heart of the action. Welcome to your new home sweet home! (id:39198)
Property Details
Interior
Features
Main level Floor
Other
19.1 x 7.6Living room
14.11 x 12.11Dining room
12 x 11Kitchen
10.6 x 8Property History
 41
41




