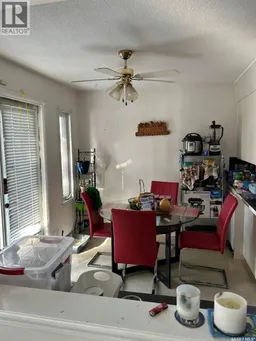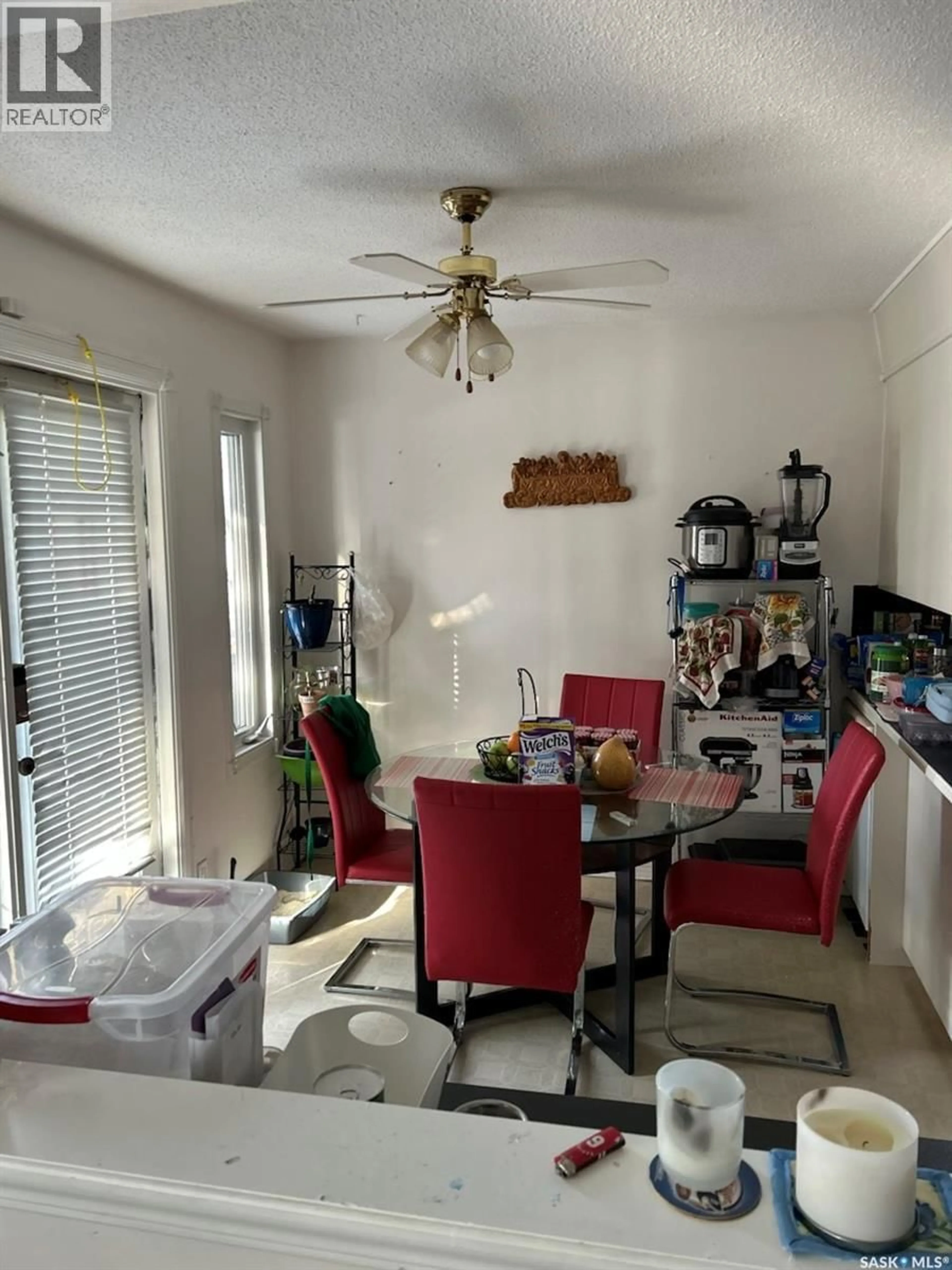66 BRUCE PLACE, Regina, Saskatchewan S4R5Y3
Contact us about this property
Highlights
Estimated valueThis is the price Wahi expects this property to sell for.
The calculation is powered by our Instant Home Value Estimate, which uses current market and property price trends to estimate your home’s value with a 90% accuracy rate.Not available
Price/Sqft$341/sqft
Monthly cost
Open Calculator
Description
More photos coming soon Welcome to 66 Bruce Place, a well cared for bi level home located on a quiet cul de sac, steps from a large park and scenic walking and bike paths. This property combines solid upgrades with a functional layout that suits first time buyers, young families, downsizers, investors, and buyers needing flexible living space. The main floor offers an open concept living room, dining area, and kitchen, creating an ideal space for everyday living and entertaining. Two comfortable bedrooms and an updated four piece bathroom complete the main level. The convenient side entrance provides direct access to the fully developed basement, which features two additional bedrooms, a spacious family room, and a second updated four piece bathroom, making the home well suited for blended families, guests, or future suite potential if desired. This home is equipped with triple pane windows, asphalt shingles, air conditioning, central vacuum, underground sprinklers, updated bathrooms, a front balcony, rear deck, and full fencing. Additional front yard parking provides extra convenience for families, tradespeople, or those needing space for multiple vehicles. A standout feature is the 24 by 24 heated and drywalled double garage, wired for 220 amp service and complete with built in shelving, a workbench, and fluorescent lighting. This space is ideal for hobbyists, home based projects, or secure winter parking. Appliances included in the sale are the refrigerator, stove, washer, dryer, and built in dishwasher. 66 Bruce Place offers comfort, versatility, and excellent value in a highly desirable location. Book your showing today. (id:39198)
Property Details
Interior
Features
Main level Floor
4pc Bathroom
Living room
13'3" x 19'4"Kitchen
10'9" x 8'6"Dining room
10'9" x 8'4"Property History
 34
34





